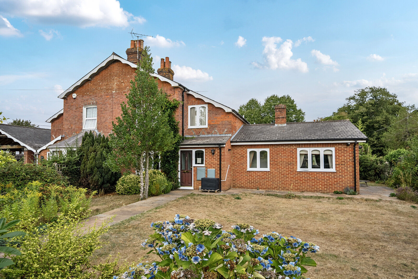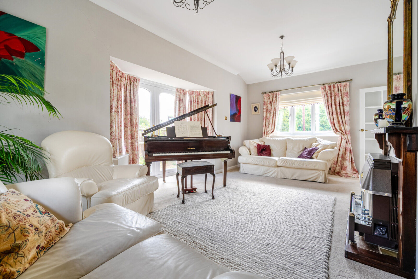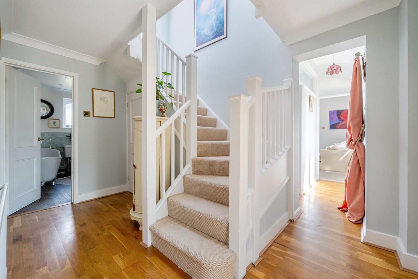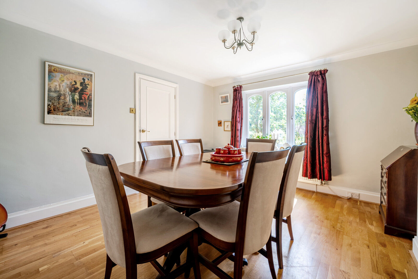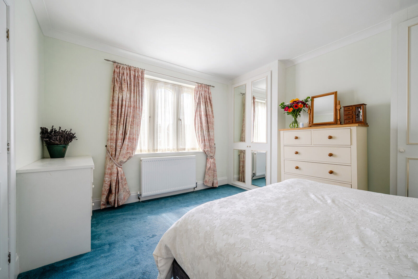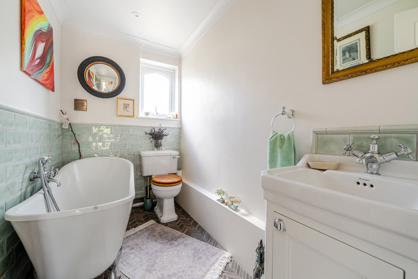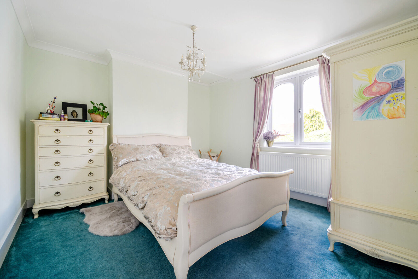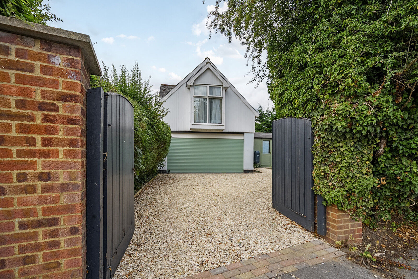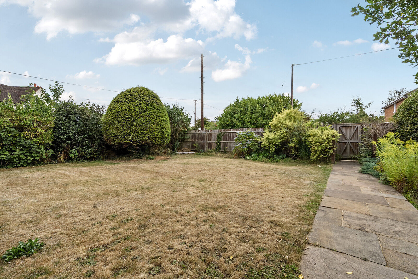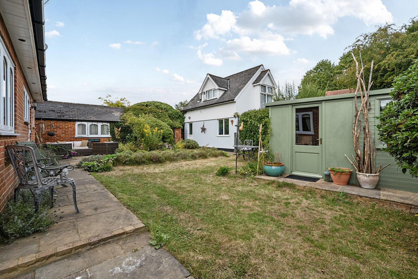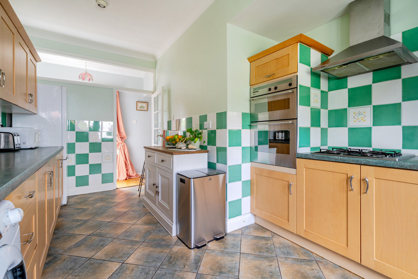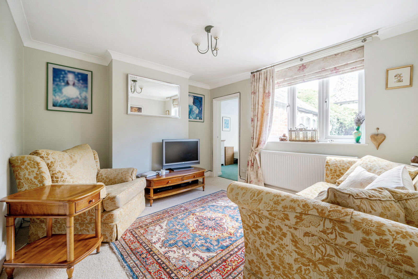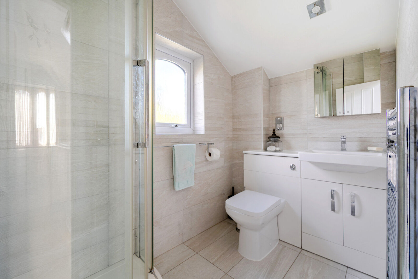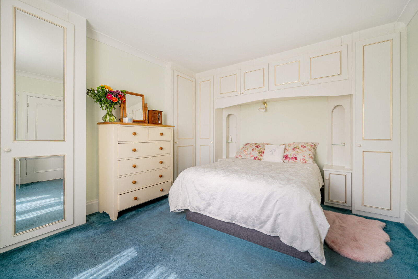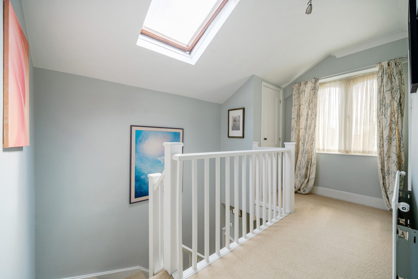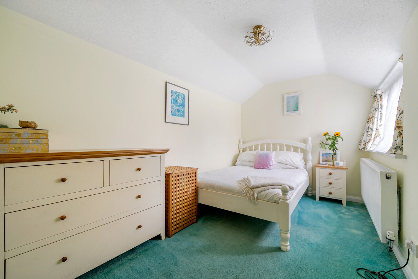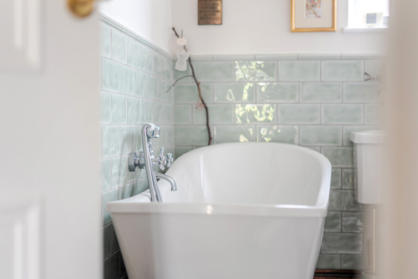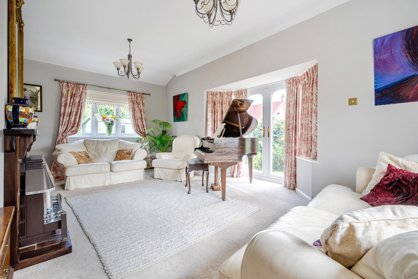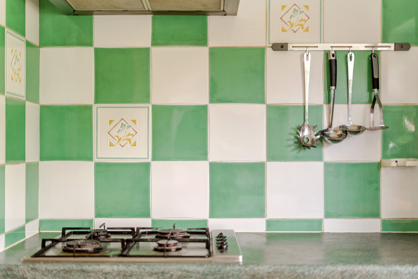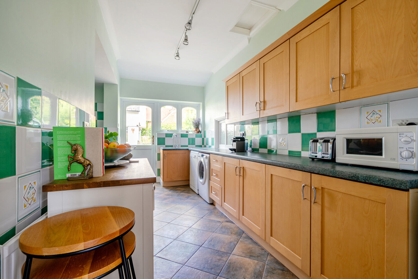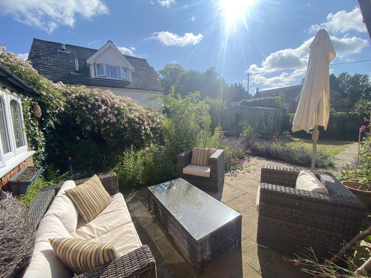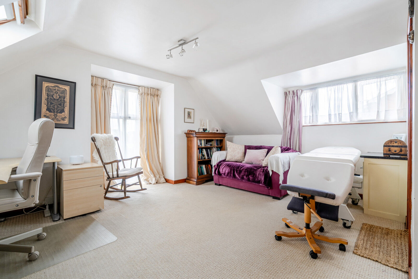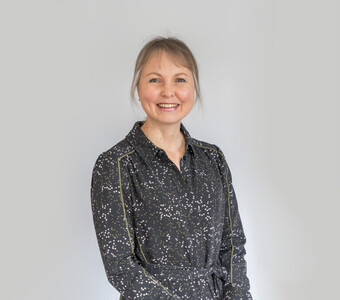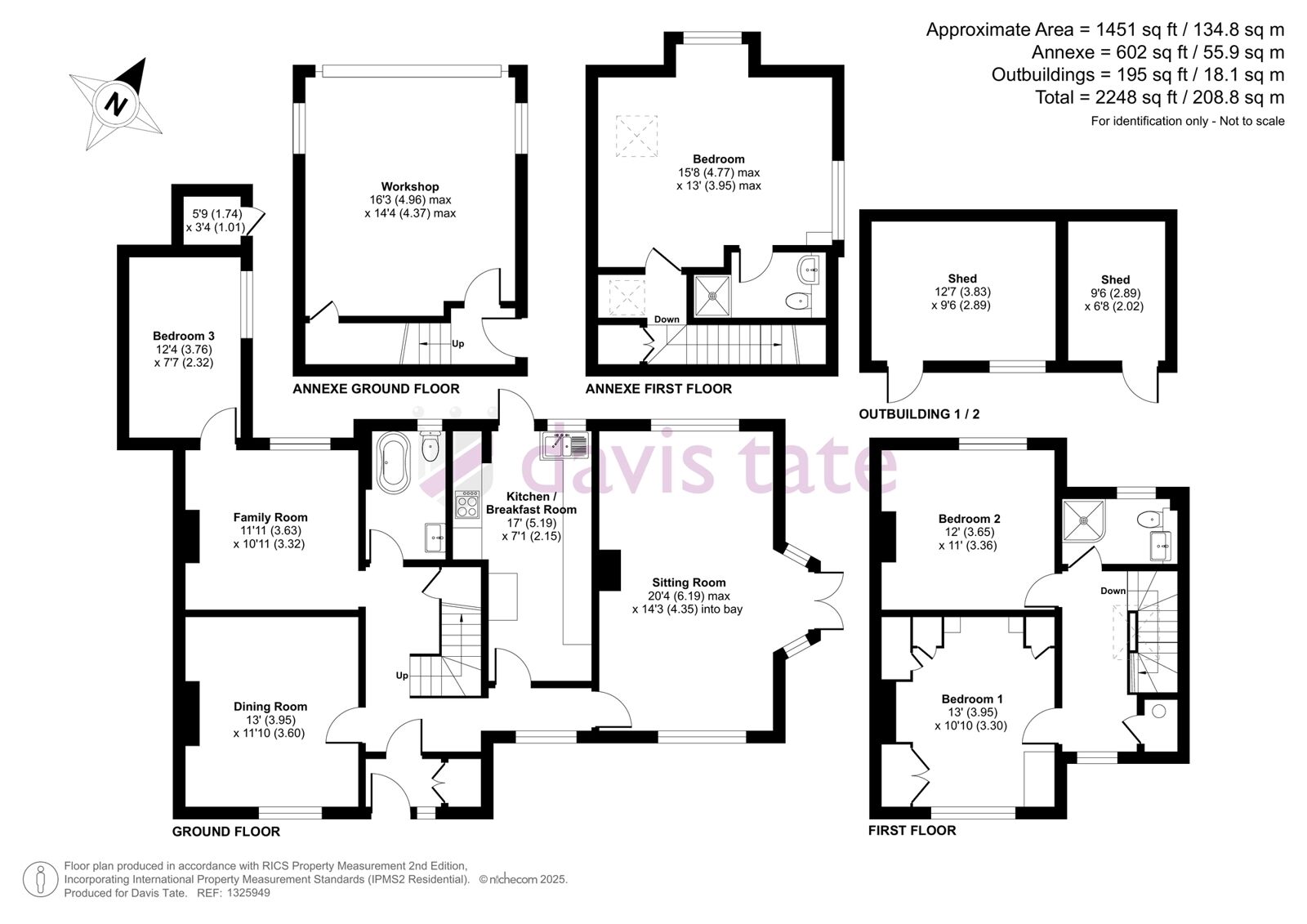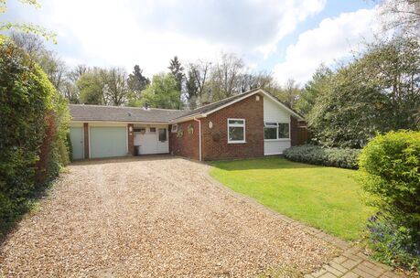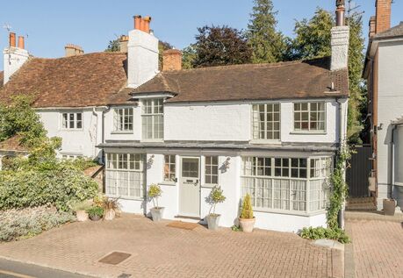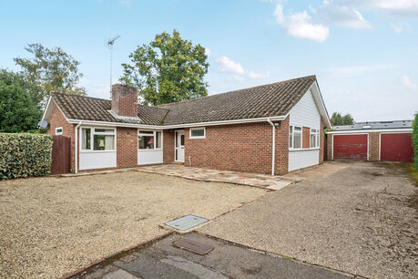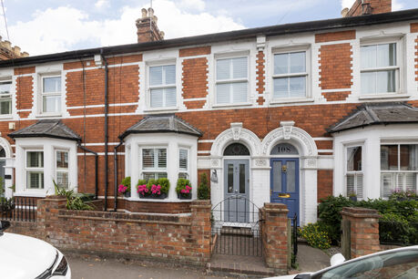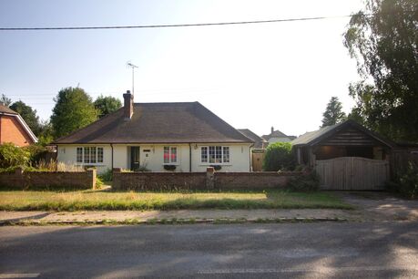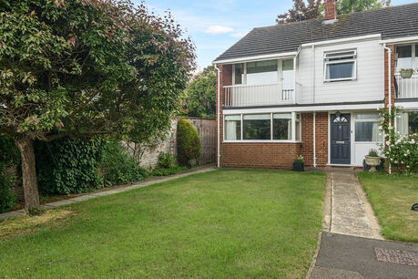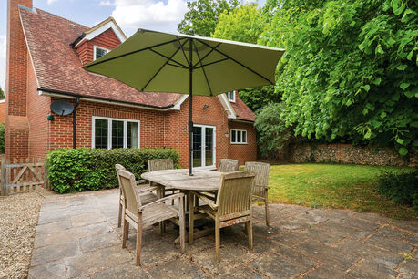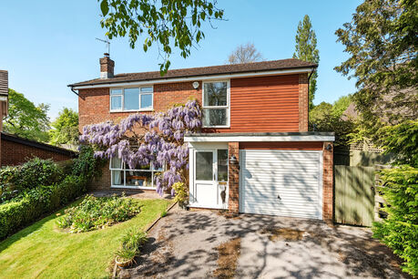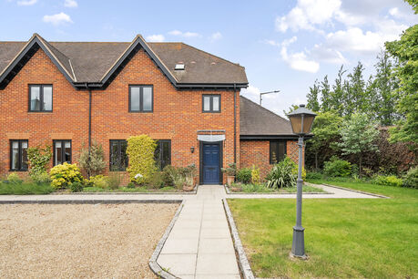Asking price
£800,000
4 bedroom semi detached house for sale
Woodlands Road, Sonning Common, Reading, RG4
- Semi-detached house
- Flexible four double bedroom layout
- Three bathrooms
- Wrap around gardens
- Driveway, garage and outbuildings
- Over 1,600 sqft of living accommodation
Key facts
Property description
A unique and spacious semi-detached home in a sought after location comprising three double bedrooms, three reception rooms and two bathrooms. There are three outbuildings including a separate annex. The property has established wraparound gardens and a gated driveway. No onward chain. EPC Rating D.
LOCAL INFORMATION
Woodlands Road is one of the oldest and most sought-after roads in Sonning Common village. The Old Copse is an ancient woodland found at the end of this highly desirable road, providing peaceful walks with access to further hiking trails beyond.
Sonning Common is a thriving village community, situated in the beautiful South Oxfordshire countryside on the edge of the Chiltern hills. There are opportunities for many outdoor activities; Kennylands Gymnastics and Bishopswood sports ground which is home to Rotherfield United Football Club, and Sonning Common tennis club. It is well served with amenities including an award-winning health centre, chemist, dental surgery, veterinary surgery, post office, florist, library, Herb Farm and garden centre, dry cleaners and a range of shops providing for all your day-to-day needs.
Perfect for London commuters, Reading station is 5 miles away and provides a direct journey to London Paddington in 25 mins with trains running every 5-10 mins, and the Elizabeth Line gives direct access to the City, Canary Wharf, the West End and Heathrow airport. The M4 and the M40 are approximately 10 miles away connecting to the M3 and M25 motorways. The village offers excellent schooling at both Primary and Secondary levels. Local state primary schools include Peppard, Sonning Common and Kidmore End, all of which are rated either good or outstanding by Ofsted. State secondary schools include Chiltern Edge and Gillotts. Fee paying schools include Rupert House, St Marys Prep, Shiplake College, Cranford House, The Oratory, Reading Blue Coat, Moulsford (boys), Wycombe Abbey and Queen Anne's School, Caversham (girls).
The historic riverside town of Henley-on-Thames is only 4miles away with an excellent range of leisure and shopping facilities including a Waitrose and Tesco, weekly farmers markets, restaurants, Henley station, and is home to the world-famous Henley Royal Regatta.
ACCOMMODATION
The front door opens to a glazed lobby area leading to a welcoming and light internal hallway with a central staircase. To the right there is a spacious living room which has triple aspect windows, including French doors to the garden and a central feature fireplace. The kitchen is filled with natural light and benefits from high ceilings, and a range of cupboards and appliances plus a space for a breakfast bar with a door leading to the rear garden. The property has a spacious and elegant dining room with a view to the front garden, which is framed by roses, wisteria and fern trees. There is a third reception room which leads to a double bedroom overlooking the back garden. There is a downstairs family bathroom with a relaxing ambience, fitted with a free-standing bath and decorated with handmade artisan tiles. This flexible configuration lends itself to a separate ground floor annexe.
Upstairs, the staircase and landing are flooded with natural light. There are two bright double bedrooms, one with extensive built in storage, and a separate modern shower room.
The property benefits from a separate annexe, located above the garage with an electric roller door which has recently been converted into a studio/workshop. A separate door opens to a staircase that leads to a light and spacious double bedroom with an ensuite modern shower room, which is currently being used as an office. There is a Juliette balcony and further windows creating a bright space.
Adjacent to the annexe there is a further outbuilding, a fully pine clad studio fitted with lights and power. This would make a useful office or gym set away from the main house with its own private garden area and is attached to a secure storage room. The final outbuilding is a pine clad summer house. There is also a brick-built storage/potting shed which is attached to the main house.
OUTSIDE SPACE
The wraparound garden takes full advantage of all aspects and maximises sunshine. It is mainly laid to lawn with many established trees, shrubs, roses and wildflower borders. There is a secluded paved area designed for relaxation and al fresco dining that has a wildlife-friendly rockery and water feature.
The garden is enclosed by a high fence with two access points. A front gate opens onto a path to the front door, and a gated gravel driveway offering secure offroad parking at the rear of the house with space for multiple vehicles, as well as providing a separate entrance and access to the annexe and home studio.
ADDITIONAL INFORMATION
South Oxfordshire District Council, tax band F. All mains services connected. Heating in the annexe above the garage is electric.
Important information for potential purchasers
We endeavour to make our particulars accurate and reliable, however, they do not constitute or form part of an offer or any contract and none is to be relied upon as statements of representation or fact. The services, systems and appliances listed in this specification have not been tested by us and no guarantee as to their operating ability or efficiency is given. All photographs and measurements have been taken as a guide only and are not precise. Floor plans where included are not to scale and accuracy is not guaranteed. If you require clarification or further information on any points, please contact us, especially if you are travelling some distance to view. Fixtures and fittings other than those mentioned are to be agreed with the seller.
Buyer information
To conform with government Money Laundering Regulations 2019, we are required to confirm the identity of all prospective buyers. We use the services of a third party, Lifetime Legal, who will contact you directly at an agreed time to do this. They will need the full name, date of birth and current address of all buyers. There is a non-refundable charge of £78.00 including VAT. This does not increase if there is more than one individual selling. This will be collected in advance by Lifetime Legal as a single payment. Lifetime Legal will then pay Us £26.00 Inc. VAT for the work undertaken by Us.
Referral fees
We may refer you to recommended providers of ancillary services such as Conveyancing, Financial Services, Insurance and Surveying. We may receive a commission payment fee or other benefit (known as a referral fee) for recommending their services. You are not under any obligation to use the services of the recommended provider. The ancillary service provider may be an associated company of Davis Tate. (Not applicable to the Woodley branch – please contact directly for further information).
Floorplan
EPC
Energy Efficiency Rating
Very energy efficient - lower running costs
Not energy efficient - higher running costs
Current
64Potential
75CO2 Rating
Very energy efficient - lower running costs
Not energy efficient - higher running costs
Current
N/APotential
N/A
Book a free valuation today
Looking to move? Book a free valuation with Davis Tate and see how much your property could be worth.
Value my property
Mortgage calculator
Your payment
Borrowing £720,000 and repaying over 25 years with a 2.5% interest rate.
Now you know what you could be paying, book an appointment with our partners Embrace Financial Services to find the right mortgage for you.
 Book a mortgage appointment
Book a mortgage appointment
Stamp duty calculator
This calculator provides a guide to the amount of residential stamp duty you may pay and does not guarantee this will be the actual cost. For more information on Stamp Duty Land Tax click here.
No Sale, No Fee Conveyancing
At Premier Property Lawyers, we’ve helped hundreds of thousands of families successfully move home. We take the stress and complexity out of moving home, keeping you informed at every stage and feeling in control from start to finish.


