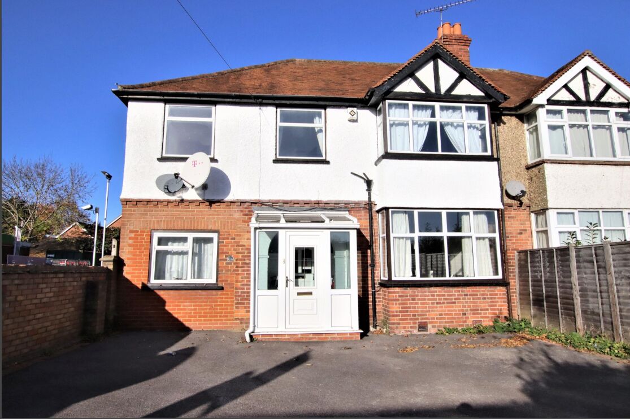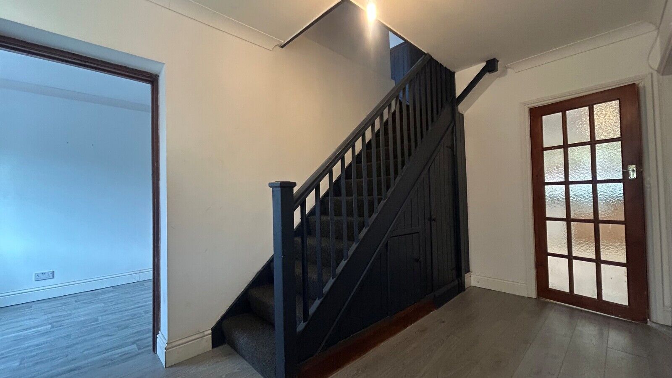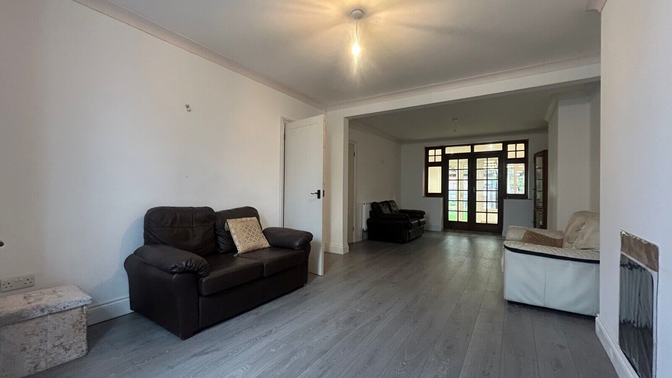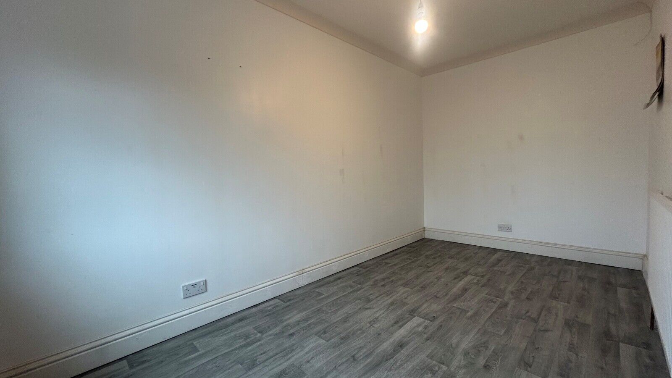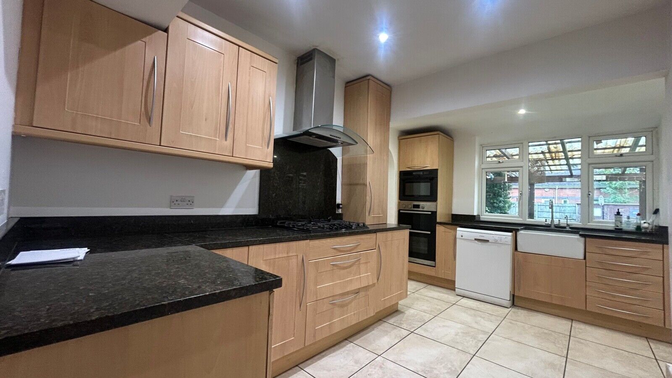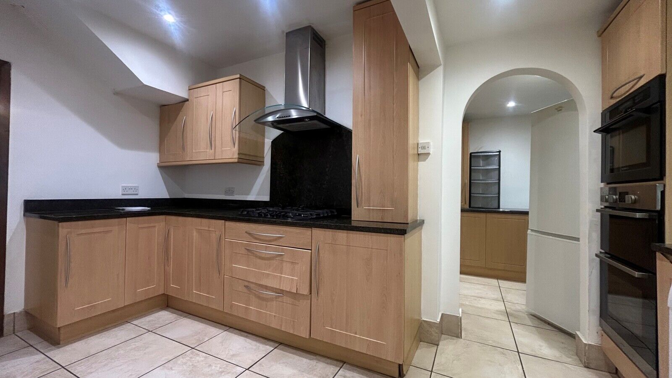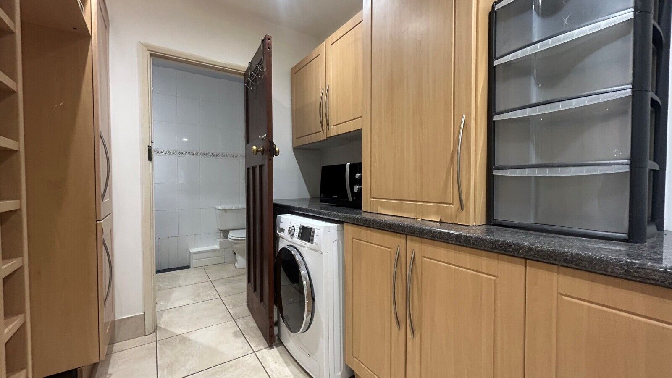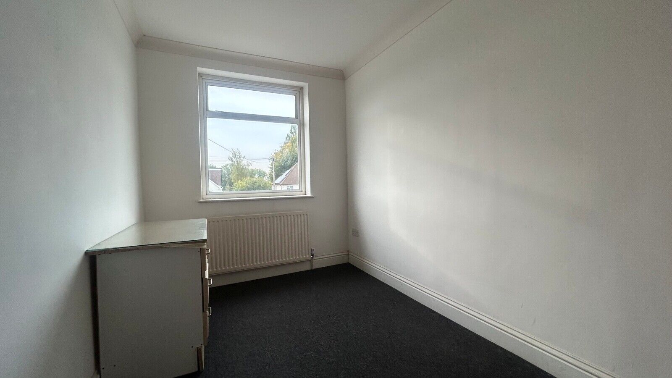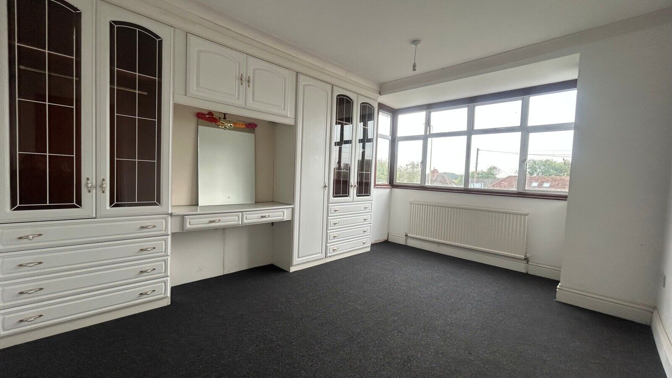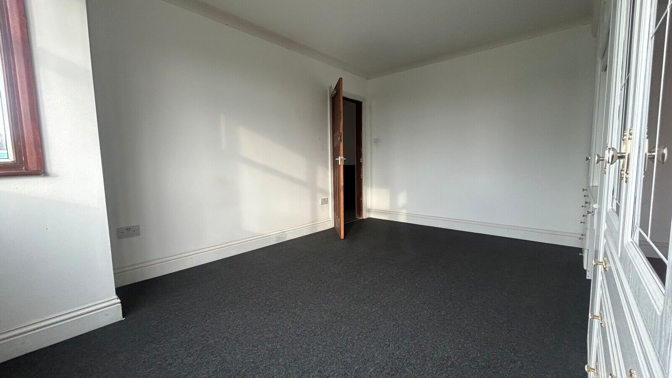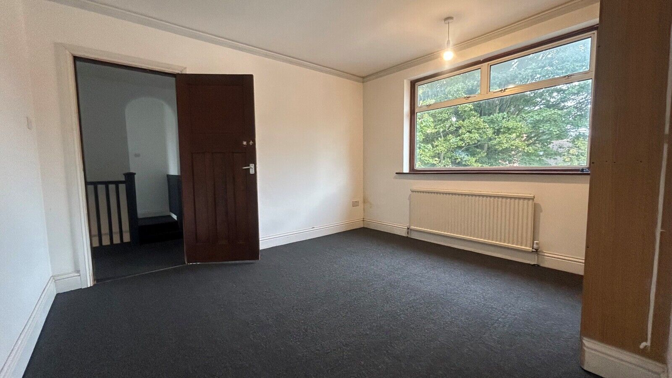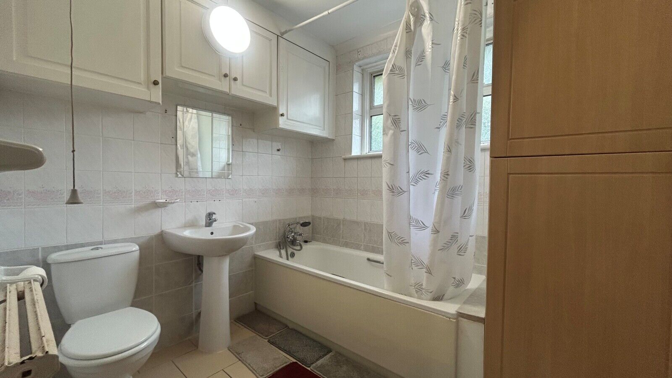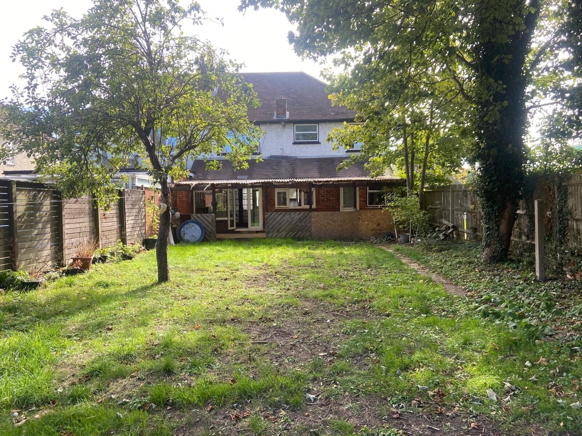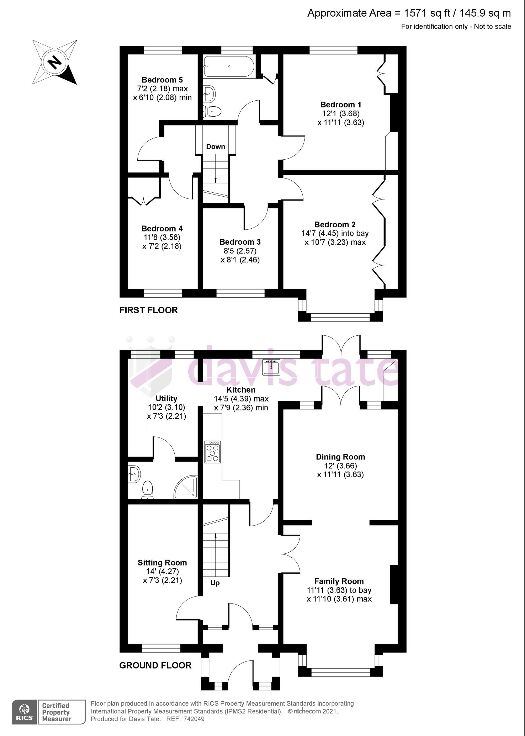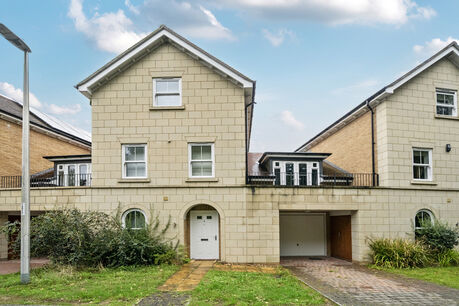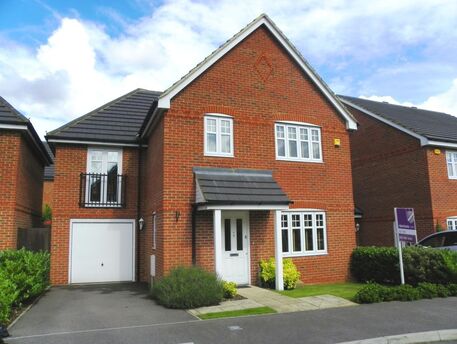£2,600pcm
Deposit £3,000 + £600 holding deposit
Other permitted payments
4 bedroom semi detached house to rent,
Available now
Henley Road, Caversham, Reading, RG4
- Available Immediately
- Highly Desirable Area
- Close To Schools, Shops & Amenities
- Driveway Parking
- Private Rear Garden
- Unfurnished
Key facts
Property description
Situated in the highly desirable and well-connected neighborhood of Caversham, this spacious 4-bedroom semi-detached home, Boasting a generous living area, modern kitchen, family bathroom, private rear garden, and off-street driveway parking. Available Now, EPC D, Unfurnished.
LOCAL INFORMATION
Fast non-stop services to London Paddington, access to Jct. 11 & 12 of the M4 and within 30 miles of London Heathrow, central Reading is a desirable area for commuters and families alike. The town is made up of old and new, the Town Hall, Abbey Ruins and Forbury Gardens are complemented by the newly developed Train Station and Oracle Shopping Centre offering numerous bars, restaurants and the latest shops. Reading is set between the River Thames and River Kennet which meanders through the centre. There is no shortage of leisure facilities with various gyms, clubs and societies not to mention its own football and rugby teams. Reading boasts its renowned university along with college and highly sought after primary and secondary schools.
ACCOMMODATION
Entrance hall with under stairs cupboards, sitting/dining room, study/family room, modern kitchen/breakfast room with granite work surfaces, utility room. Upstairs there four bedrooms and a family bathroom.
OUTSIDE SPACE
Driveway parking for four vehicles. At the rear of the property there is a private enclosed rear garden. There is a full width patio.
ADDITIONAL INFORMATION
Council tax band D. Mains gas, electric and water
Important note to potential renters
We endeavour to make our particulars accurate and reliable, however, they do not constitute or form part of an offer or any contract and none is to be relied upon as statements of representation or fact. The services, systems and appliances listed in this specification have not been tested by us and no guarantee as to their operating ability or efficiency is given. All photographs and measurements have been taken as a guide only and are not precise. Floor plans where included are not to scale and accuracy is not guaranteed. If you require clarification or further information on any points, please contact us, especially if you are travelling some distance to view.
Floorplan

