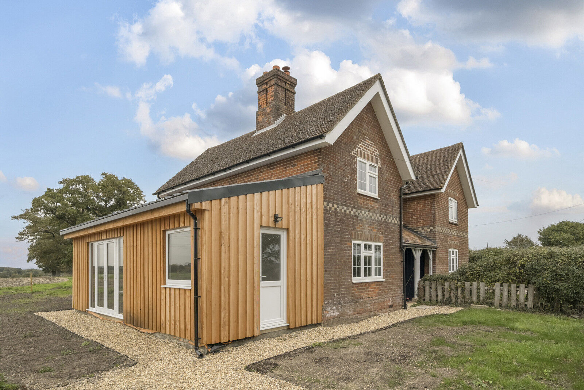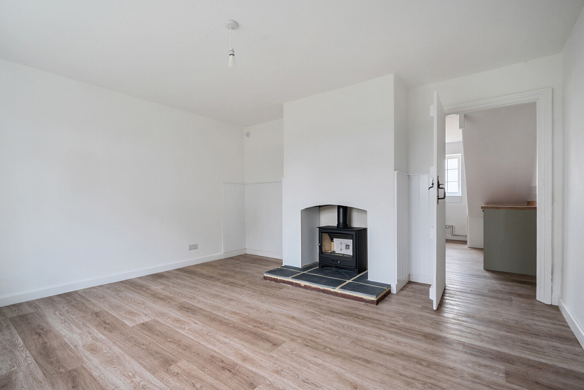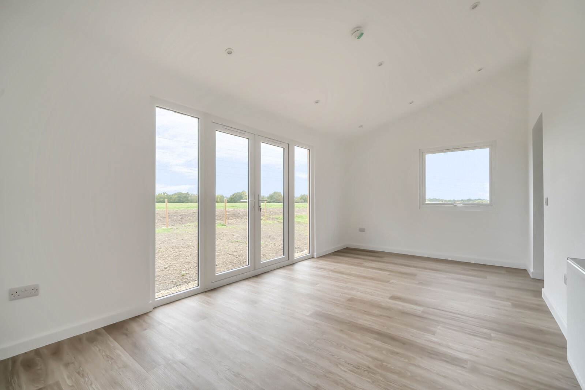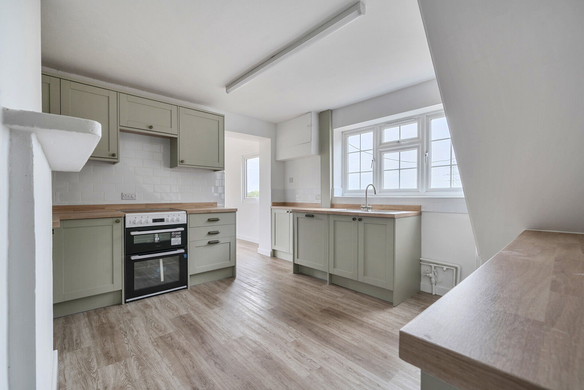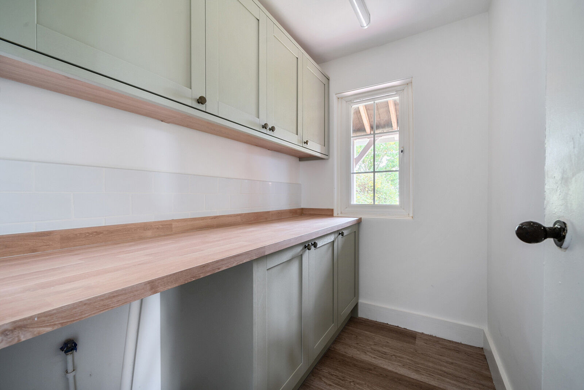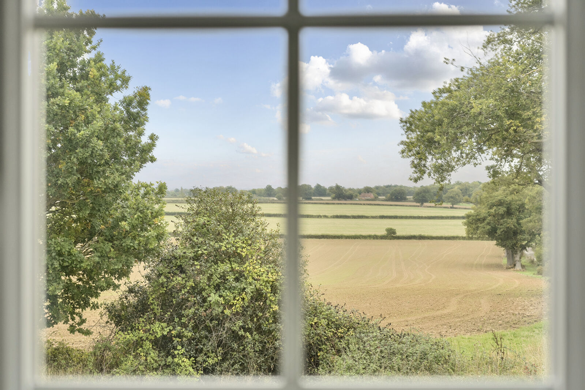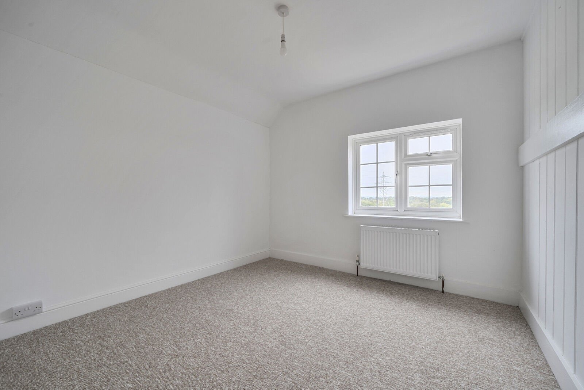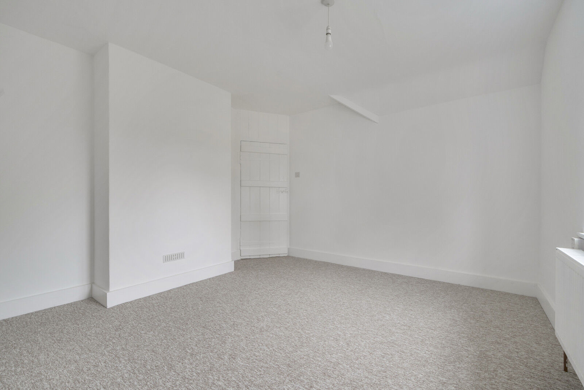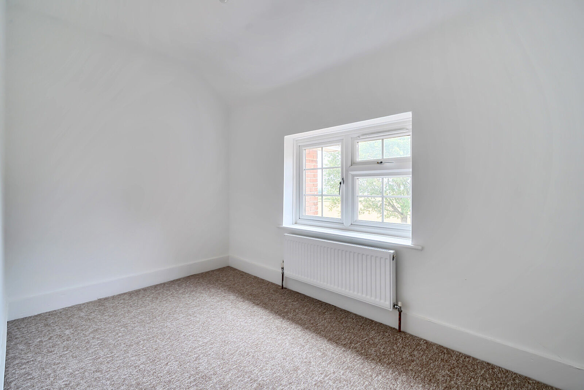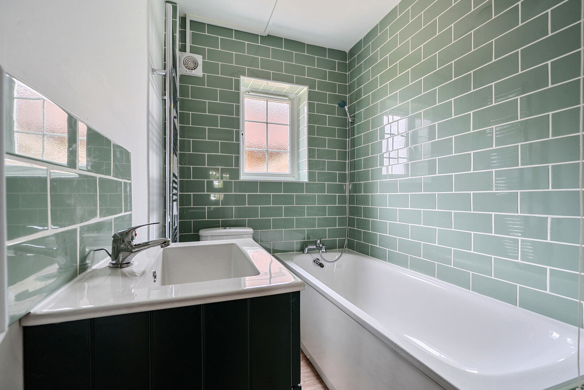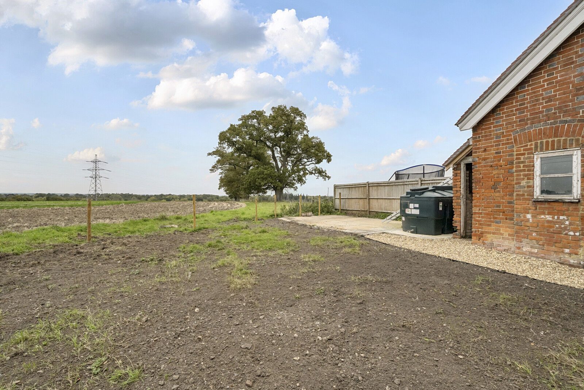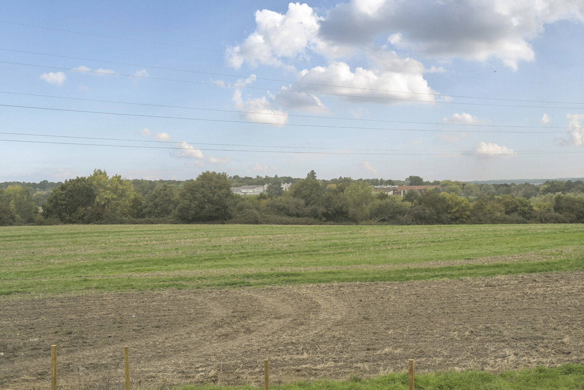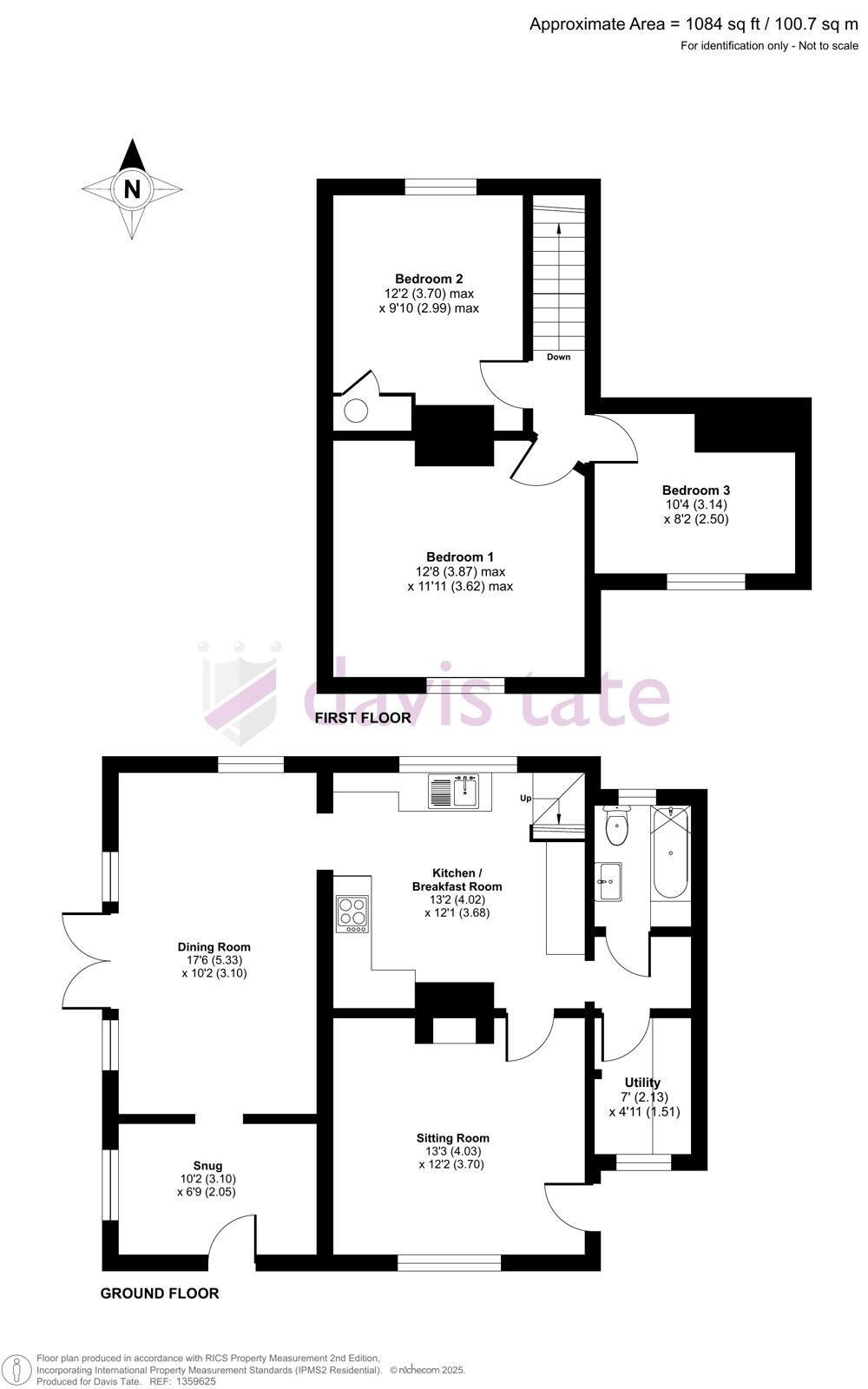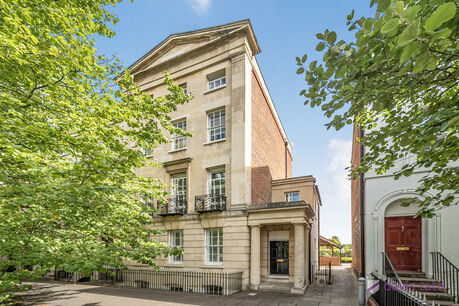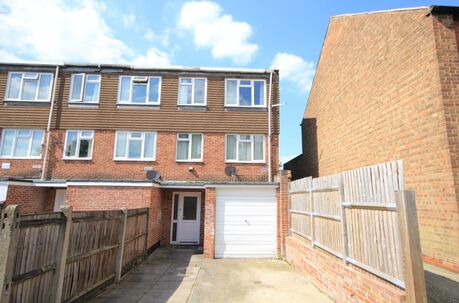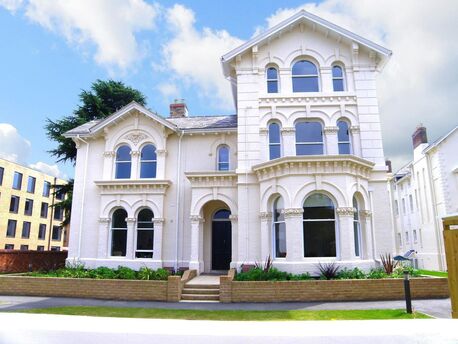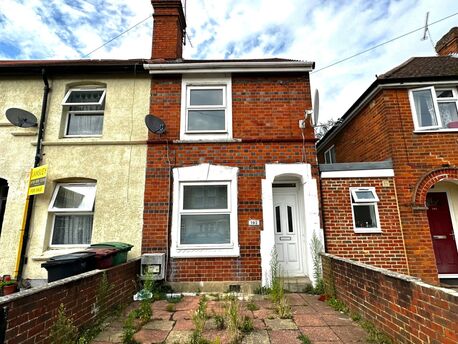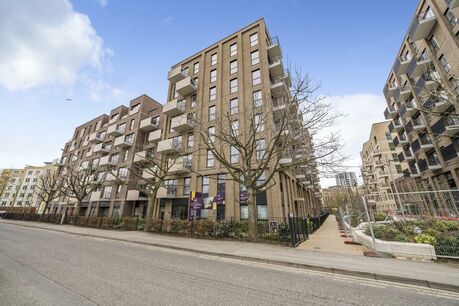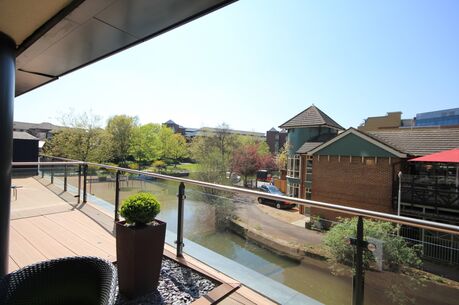£1,750pcm
Deposit £2,019 + £403 holding deposit
Other permitted payments
3 bedroom property to rent,
Available unfurnished now
Mortimer, Reading, RG7
- Recently Refurbished Throughout
- Character Cottage.
- Close to Mortimer Station.
- Parking for three/four cars.
- Fitted Kitchen and Utility Area.
- EPC Rating D.
Key facts
Property description
Recently Renovated and Refurbished Throughout. A charming three bedroom semi-detached Cottage located in this rural location close to Mortimer station and offering stunning views over the fields and beyond. The property offers parking for three/four cars. Available now, unfurnished. EPC Rating D.
LOCAL INFORMATION
The area of Mortimer comprises Mortimer, Mortimer Common, Stratfield Mortimer and Mortimer West End and is located in West Berkshire. The area includes St John's primary and St Mary's junior schools, doctors surgery, dentist, two chemists, Budgens supermarket, post office, hairdressers, churches, caf', numerous pubs and recreation grounds with tennis courts for hire. There is good commutable access to the nearby towns of Reading, Newbury and Basingstoke and motorway networks M3 and M4, and on the outskirts of the village is a local railway station providing links to London Paddington and Waterloo. A regular bus service runs to and from Reading town centre.
ACCOMMODATION
Ground floor comprises of entrance hall, lounge / diner, stairs to first floor, renovated kitchen & family bathroom as well as another spacious lounge. To the first floor is landing with access to three bedrooms
OUTSIDE SPACE
This property has driveway Parking. To the rear you will find a good size garden and patio, along with views of farmland.
ADDITIONAL INFORMATION
West Berkshire Council
Tax Band C
Mains Gas, Electric & Water
Important note to potential renters
We endeavour to make our particulars accurate and reliable, however, they do not constitute or form part of an offer or any contract and none is to be relied upon as statements of representation or fact. The services, systems and appliances listed in this specification have not been tested by us and no guarantee as to their operating ability or efficiency is given. All photographs and measurements have been taken as a guide only and are not precise. Floor plans where included are not to scale and accuracy is not guaranteed. If you require clarification or further information on any points, please contact us, especially if you are travelling some distance to view.
Floorplan

