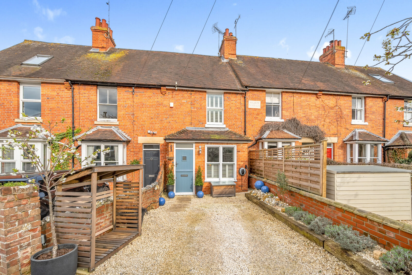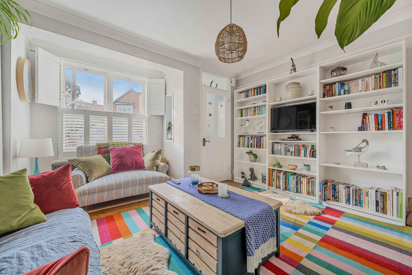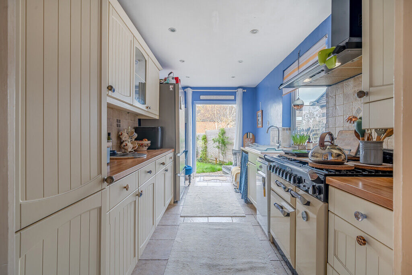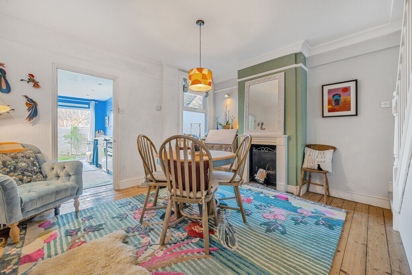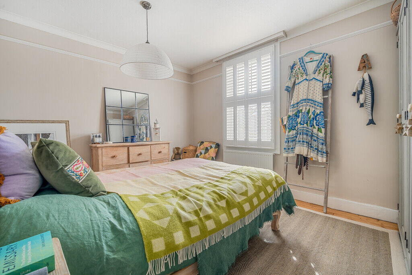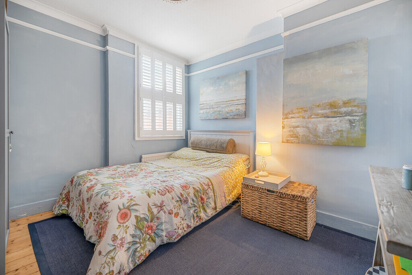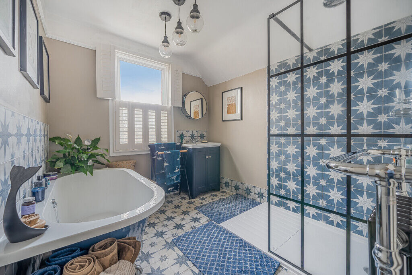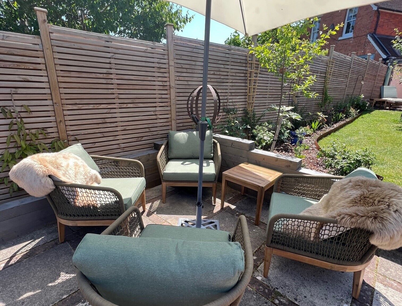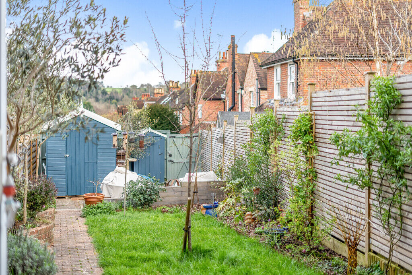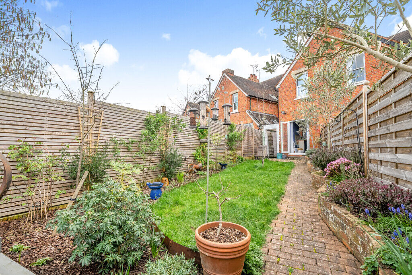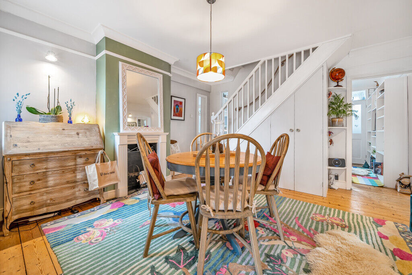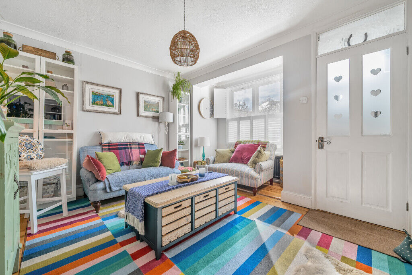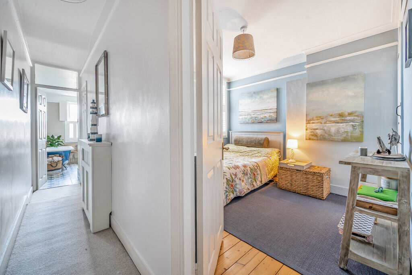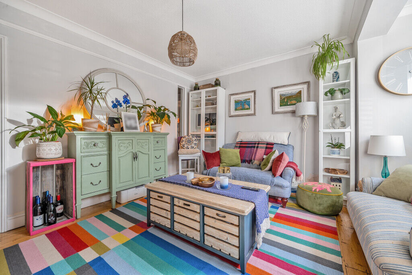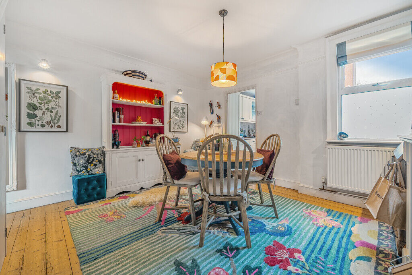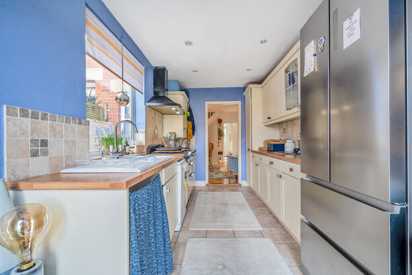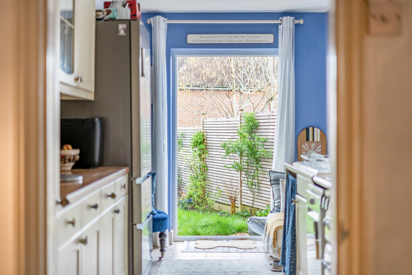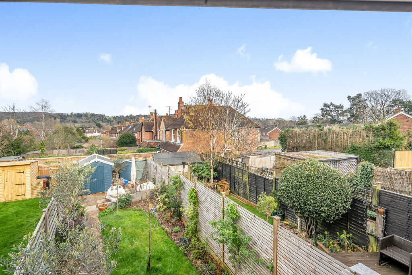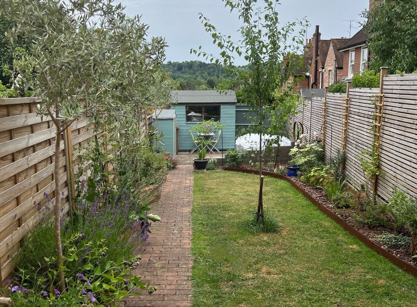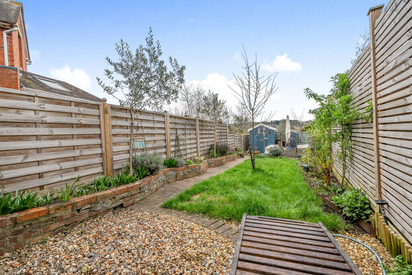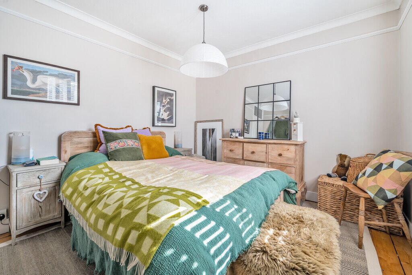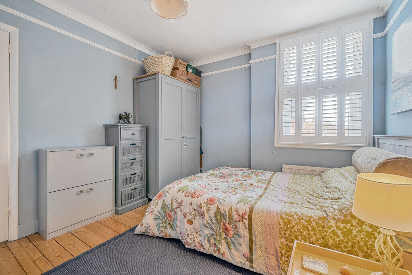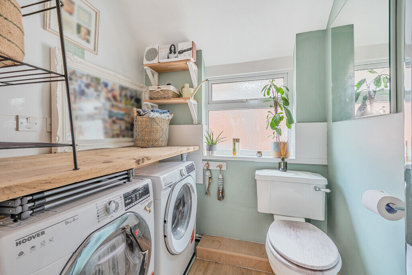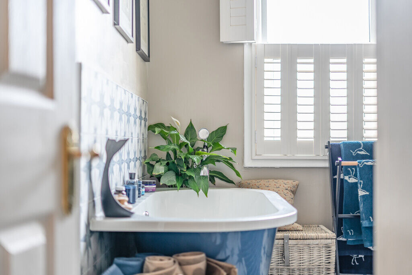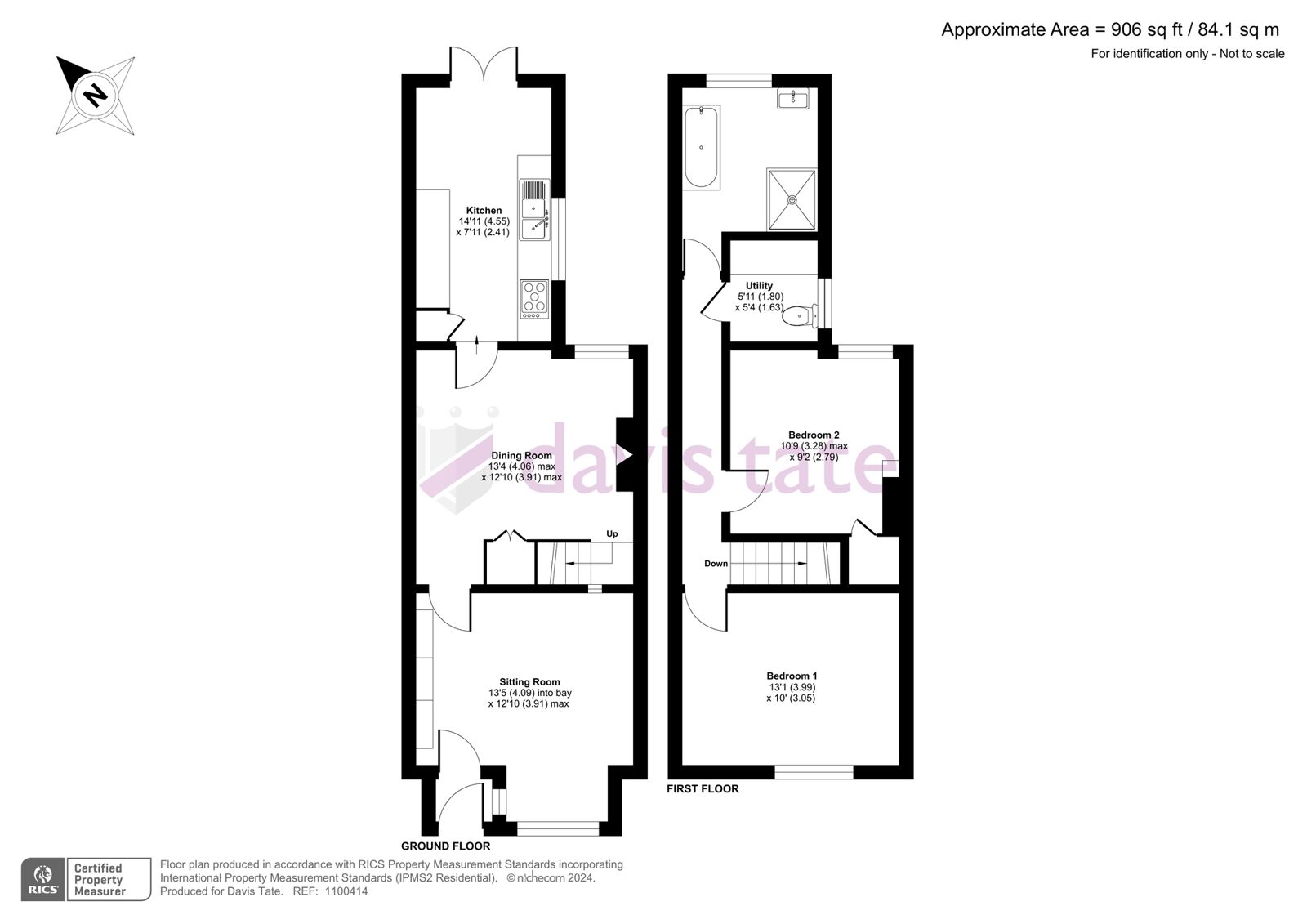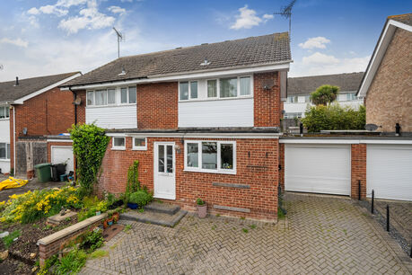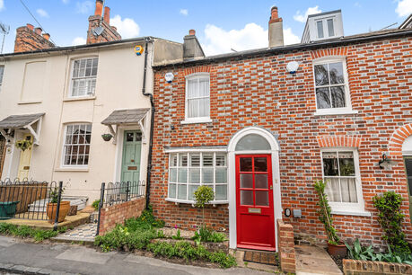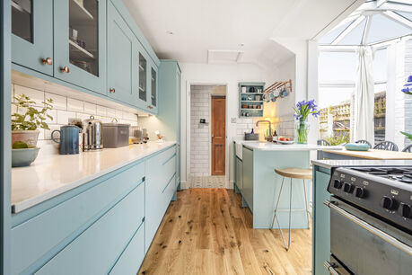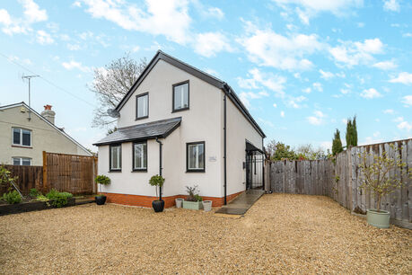Asking price
£625,000
2 bedroom mid terraced house for sale
Harpsden Road, Henley-on-Thames, RG9
Key features
- Mid terrace Victorian cottage
- Two double bedrooms
- Two reception rooms
- Recently fitted upstairs bathroom
- Driveway parking and garden
- Located 500m from Henley town centre
Floor plan
Property description
A beautifully presented characterful two bedroom Victorian terraced house, situated within half of mile of central Henley. The house is charming and light, with two reception rooms, a kitchen breakfast room and private garden. EPC Rating D.
LOCAL INFORMATION
Harpsden Road is a Victorian residential road close to the centre of Henley-on-Thames. The property is 500m from the train station and shopping area.
The town has superb facilities including a Waitrose, individual coffee shops and restaurants, a fine variety of shops and is home to the world famous Henley Royal Regatta. Henley railway station provides a link to the mainline stations in Reading and Twyford with a fast service to London, Paddington (from 28 minutes) with Crossrail allowing direct access to the City, Canary Wharf, the West End and Heathrow Airport. Connection to the M4 (J8/9) via the A404M is approximately 7 miles distant with access to Heathrow (22 miles) and the motorway network. Sporting facilities including a number of fine local golf courses at Henley, Badgemore Park and Huntercombe and clubs for rugby, squash, swimming and tennis. Nearby, buses collect for various schools including The Oratory Prep, Reading Bluecoats, Abingdon School, St Helen's and St Katherine's, The Manor and The Abbey School. There are miles of walking, cycling and running along the Thames Path and over the surrounding countryside and rowing and boating on the River Thames.
ACCOMMODATION
The house begins with a stable-style front door which opens into a light porch with space for coats and shoes. The living room has a warm feel, with original wooden flooring and a bay window with white plantation shutters. The dining room also has wooden floors and benefits from an original feature open fireplace. The kitchen is well fitted with a range of matching storage units and built in modern appliances including a 6 burner Rangemaster oven. There is space for a breakfast table near the French patio doors that lead to the garden.
Upstairs, there are two double bedrooms with stripped wooden floors. There is a newly fitted family bathroom with a separate roll top bath and walk-in shower. From here, the views are over the rolling countryside up towards Remenham. Upstairs is also a utility room, cleverly fitted with washing machine and tumble dryer as well as the w.c. The property includes a boarded loft with a velux window that is currently used for storage, but which may be converted to make further accommodation, STPP.
OUTSIDE SPACE
The front of the property has been re-designed to create a gravel driveway for parking, including an electric car charger. At the rear, the garden is mainly laid to lawn. There is a brick footpath leading to a patio area, raised mature flower beds and two garden sheds. There is a back gate leading to an access alley for bin storage.
ADDITIONAL INFORMATION
South Oxfordshire District Council, tax band D. All main services are connected.
BUYERS INFORMATION
To conform with government Money Laundering Regulations 2019, we are required to confirm the identity of all prospective buyers. We use the services of a third party, Lifetime Legal, who will contact you directly at an agreed time to do this. They will need the full name, date of birth and current address of all buyers. There is a nominal charge of £60 including VAT for this (for the transaction not per person), payable direct to Lifetime Legal. Please note, we are unable to issue a memorandum of sale until the checks are complete.
REFERRAL FEES
We may refer you to recommended providers of ancillary services such as Conveyancing, Financial Services, Insurance and Surveying. We may receive a commission payment fee or other benefit (known as a referral fee) for recommending their services. You are not under any obligation to use the services of the recommended provider. The ancillary service provider may be an associated company of Davis Tate. (Not applicable to the Woodley branch – please contact directly for further information).
EPC
Energy Efficiency Rating
Very energy efficient - lower running costs
Not energy efficient - higher running costs
Current
65Potential
82CO2 Rating
Very energy efficient - lower running costs
Not energy efficient - higher running costs
Current
N/APotential
N/AAdditional information
Property ref
DHE240071
EPC
D
Council Tax
D
Mortgage calculator
Your payment
Borrowing £562,500 and repaying over 25 years with a 2.5% interest rate.
Now you know what you could be paying, book an appointment with our partners Embrace Financial Services to find the right mortgage for you.
 Book a mortgage appointment
Book a mortgage appointment
Stamp duty calculator
This calculator provides a guide to the amount of residential Stamp Duty you may pay and does not guarantee this will be the actual cost. This calculation is based on the Stamp Duty Land Tax Rates for residential properties purchased from 1 October 2021. For more information on Stamp Duty Land Tax, click here.

