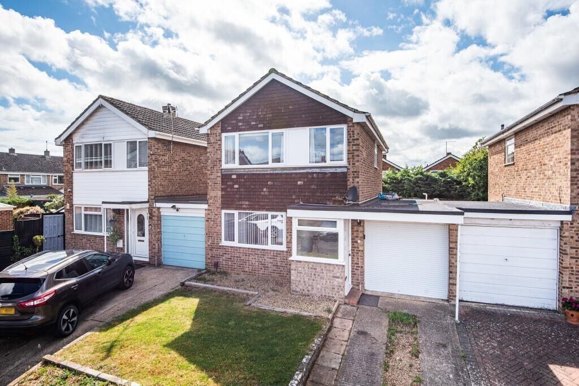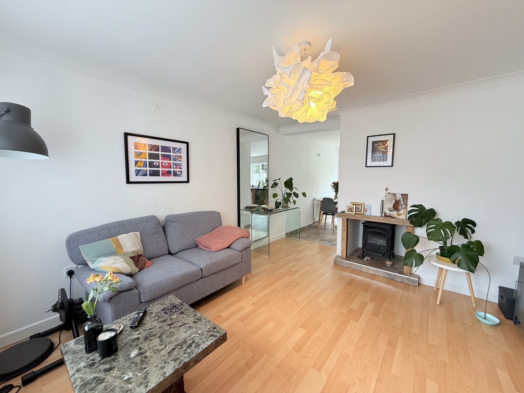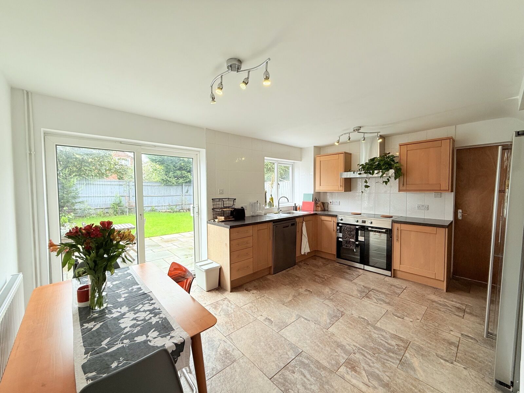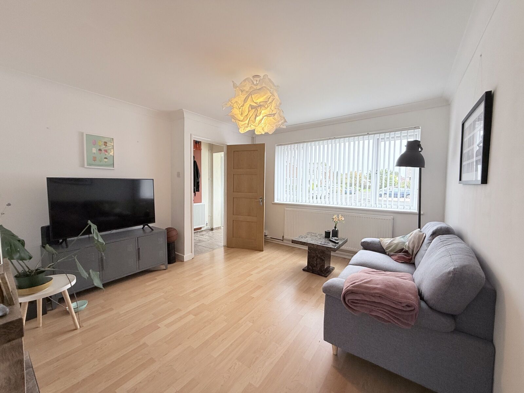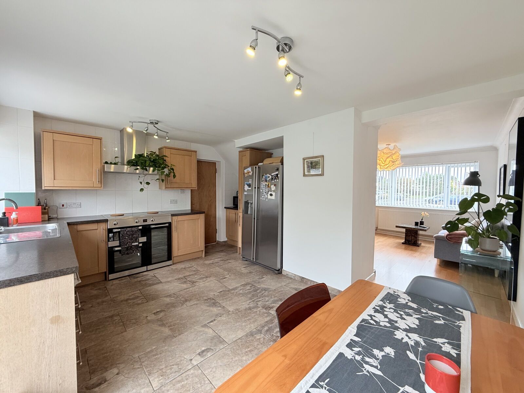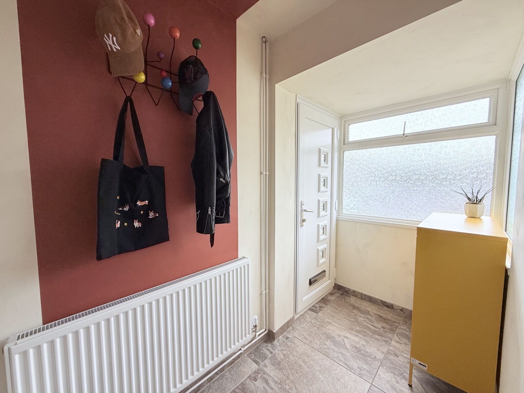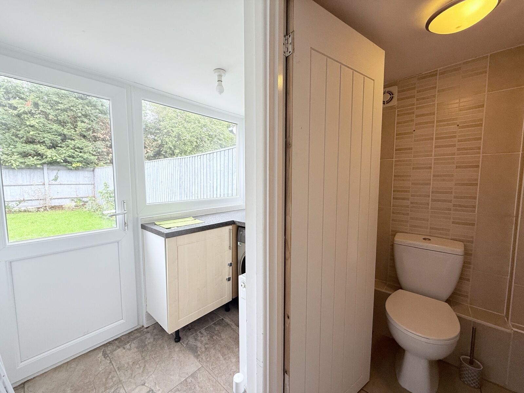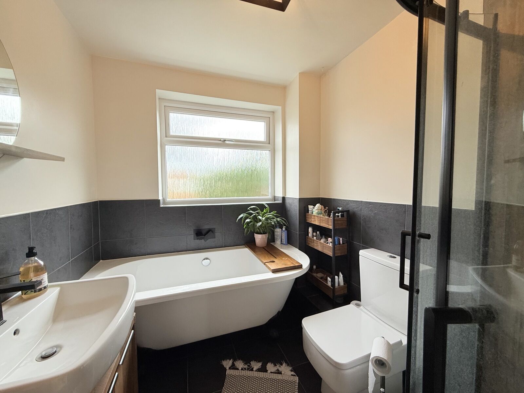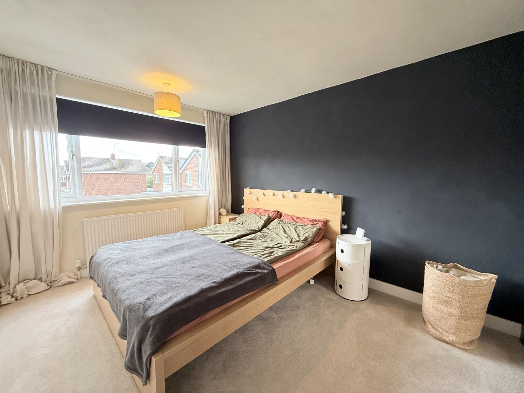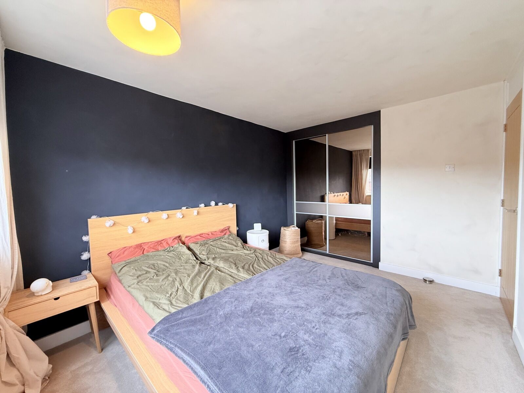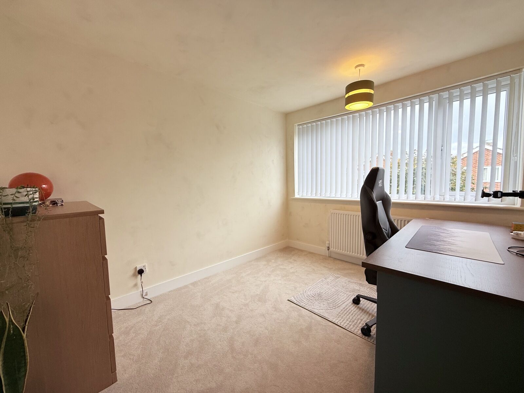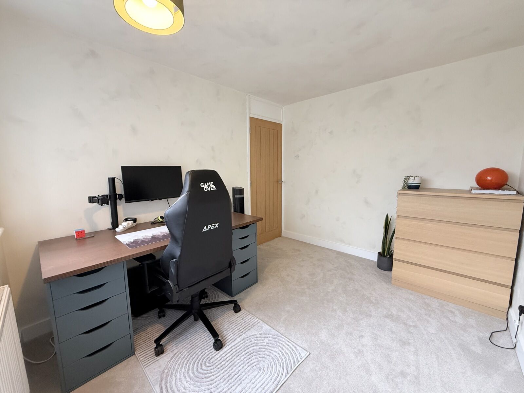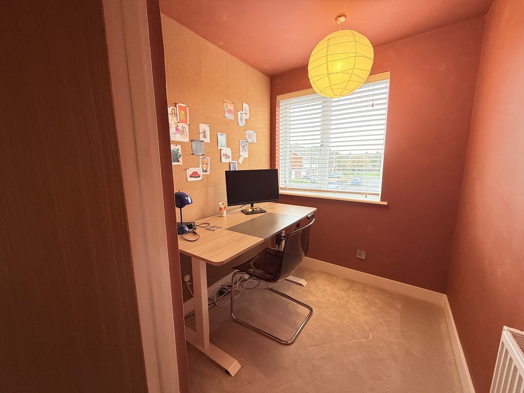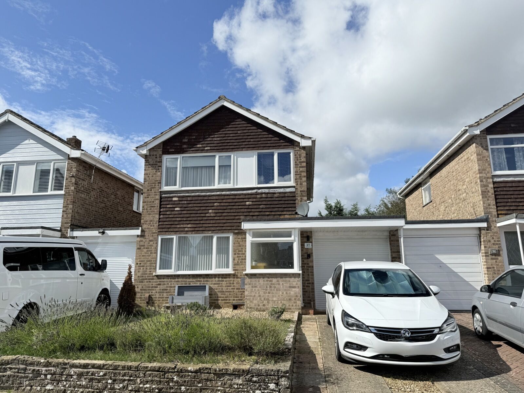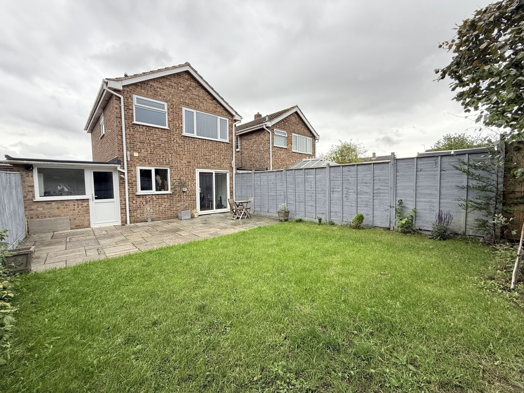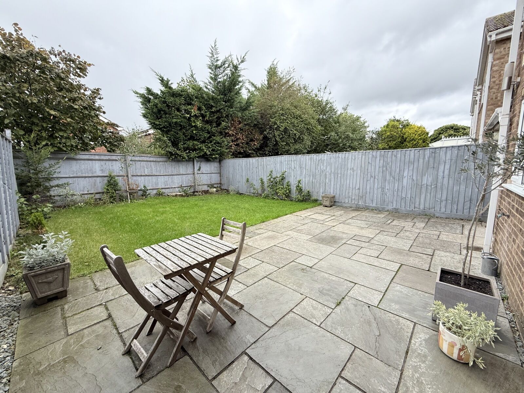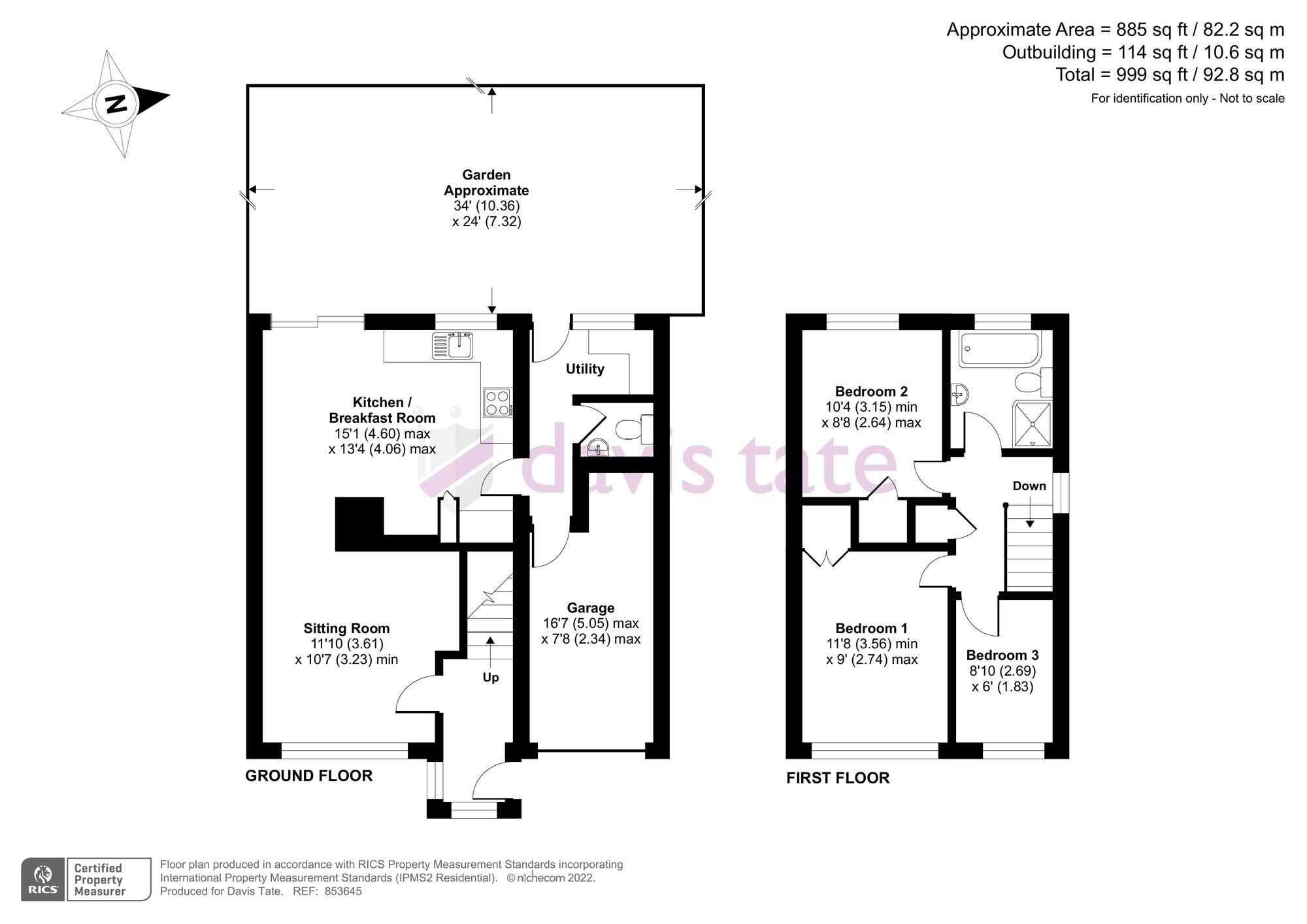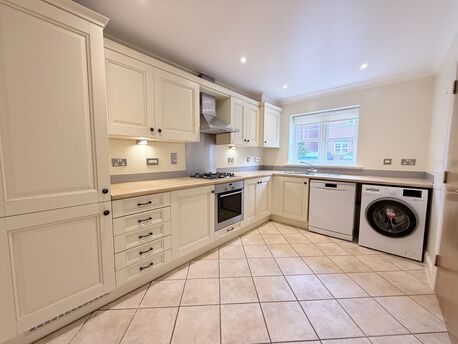£1,775pcm
Deposit £2,048 + £409 holding deposit
Other permitted payments
3 bedroom link detached house to rent,
Available from 27/10/2025
Windrush Way, Abingdon, OX14
- Available Late October 2025
- Three Bedrooms
- Open Plan Kitchen/Dining Area
- Utility Room & Cloakroom
- Garage & Driveway
- Favoured North Abingdon Location
Key facts
Property description
Impressive three bedroom family home positioned in a cul-de-sac location on the desirable Radley Green. Conveniently located within close distance to many local amenities including sought after schooling, an array of shops and a regular bus service to Oxford and Abingdon town centre. Unfurnished. Available late October 2025. EPC Rating D.
Deposit amount based on asking price at 5 weeks = £2,048.
LOCAL INFORMATION
Abingdon-on-Thames is a market town based in Oxfordshire just 6 miles south of the city of Oxford and 5 miles north of Didcot, offering mainline train stations with smaller stations nearby in Culham and Radley with both being just over 2 miles away. Roads from the town lead to the A34, M4 and M40 giving good road network to major towns and cities, which are also serviced by regular bus links. There are a wide range of high street shopping facilities as well as a Waitrose and Tesco supermarket. Abingdon has two sport and leisure centres and the Milton & Harwell business parks are also just a short drive away. There are a range of good local schools in Abingdon as well as the European School in nearby Culham.
ACCOMMODATION
Entrance hall, lounge, open plan kitchen/dining area, utility room, WC. Three bedrooms and a family bathroom, including a seperate shower
OUTSIDE SPACE
The west facing rear garden includes of a paved patio and lawn area. To the front there is a garage and driveway parking.
ADDITIONAL INFORMATION
Vale of White Horse District Council: Council Tax Band D. Mains electricity, gas, water & drainage.
Important note to potential renters
We endeavour to make our particulars accurate and reliable, however, they do not constitute or form part of an offer or any contract and none is to be relied upon as statements of representation or fact. The services, systems and appliances listed in this specification have not been tested by us and no guarantee as to their operating ability or efficiency is given. All photographs and measurements have been taken as a guide only and are not precise. Floor plans where included are not to scale and accuracy is not guaranteed. If you require clarification or further information on any points, please contact us, especially if you are travelling some distance to view.
Floorplan
EPC
Energy Efficiency Rating
Very energy efficient - lower running costs
Not energy efficient - higher running costs
Current
67Potential
83CO2 Rating
Very energy efficient - lower running costs
Not energy efficient - higher running costs

