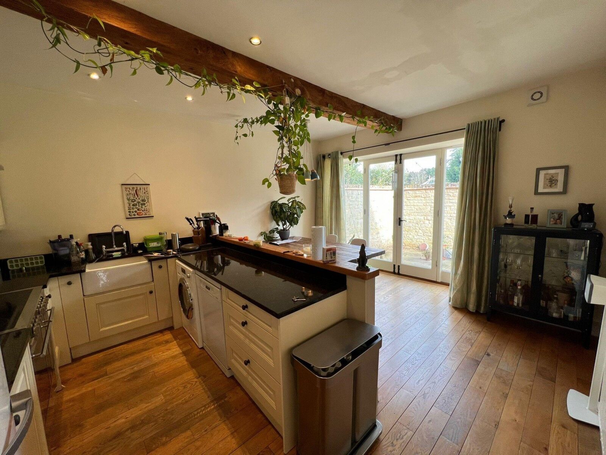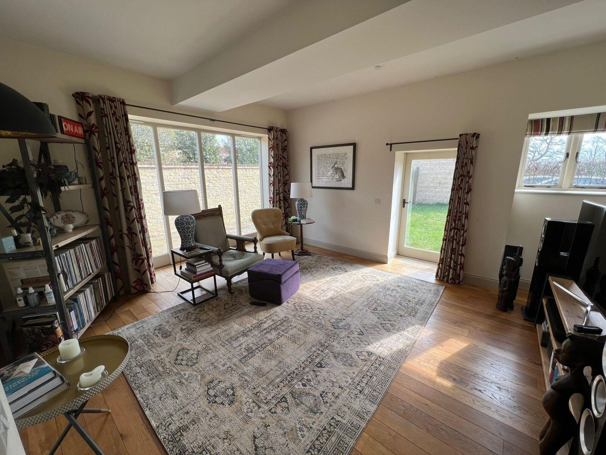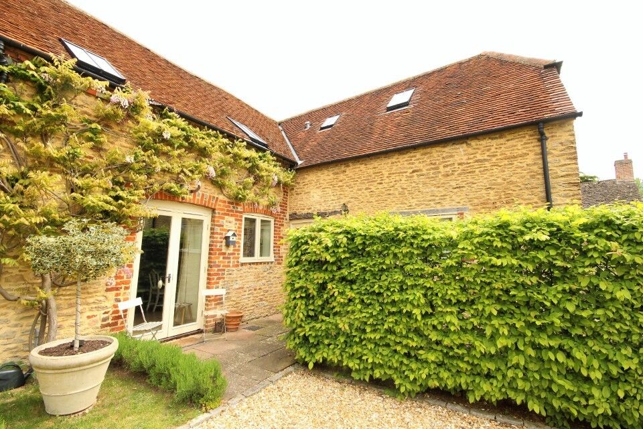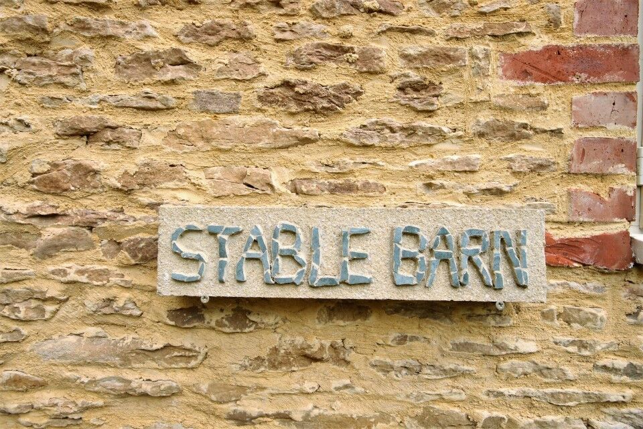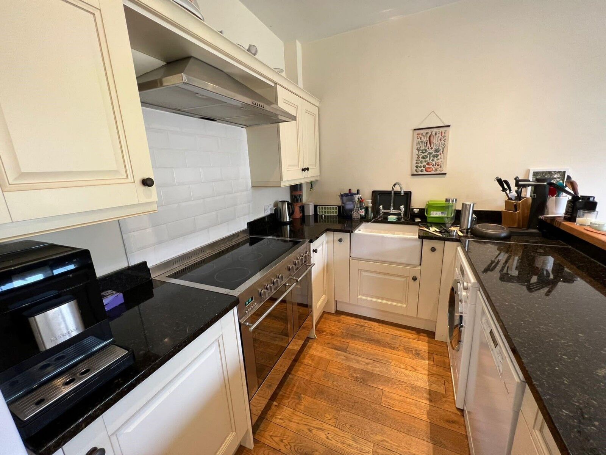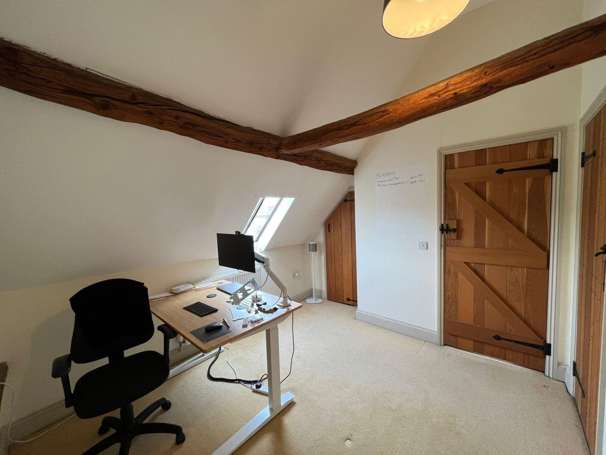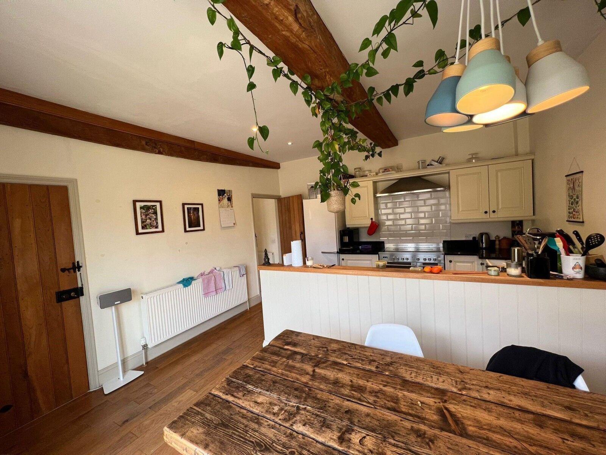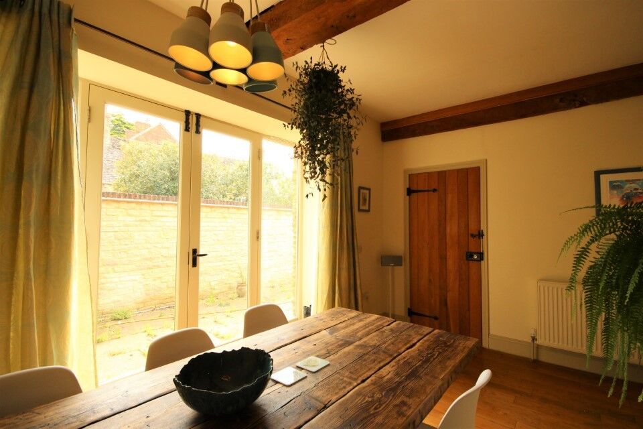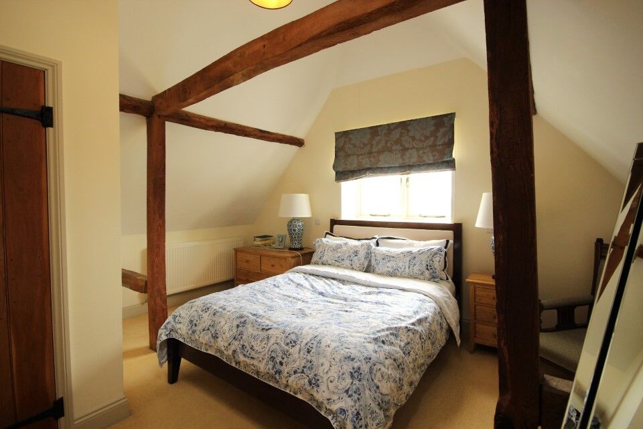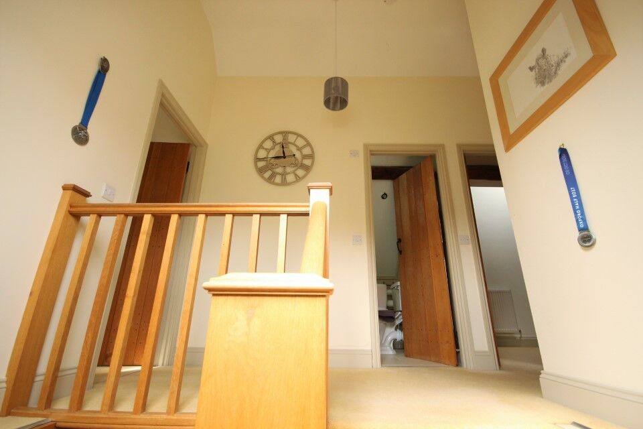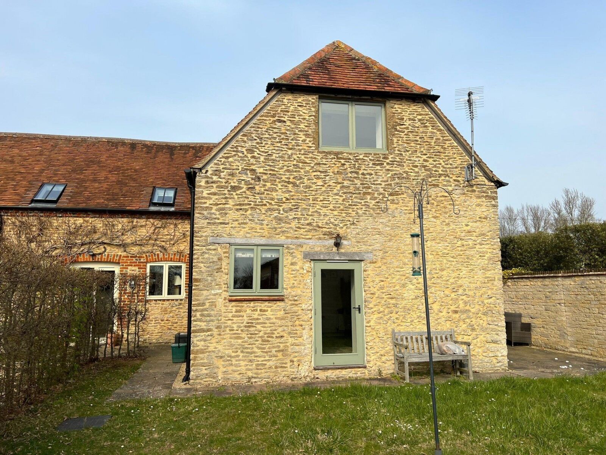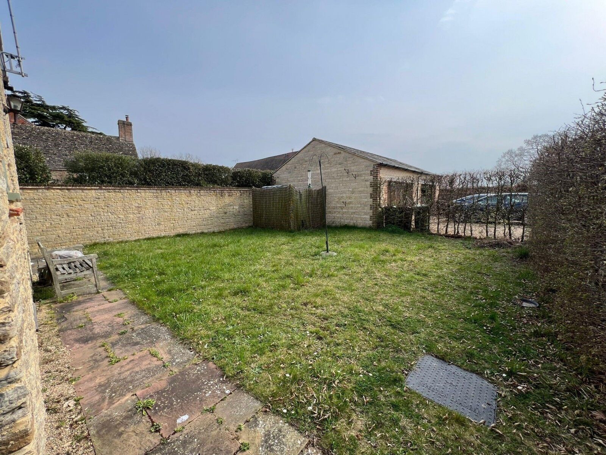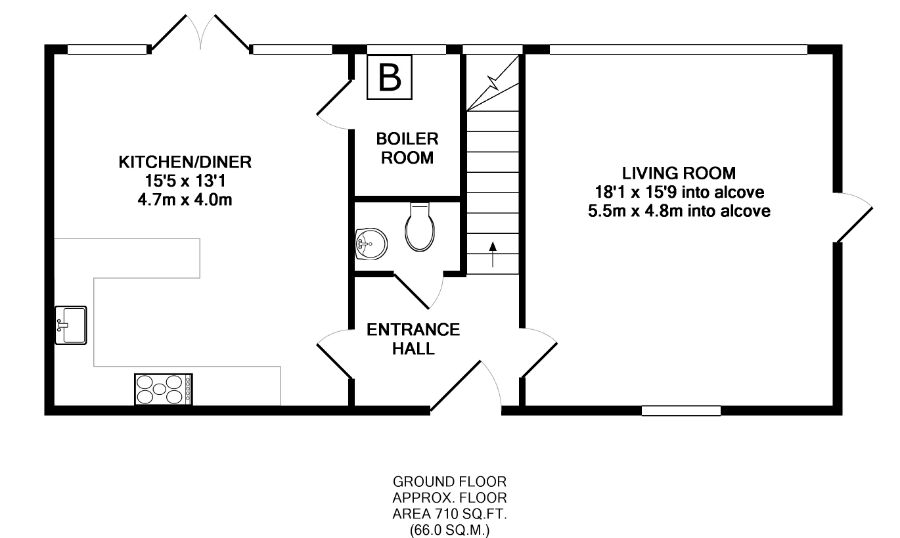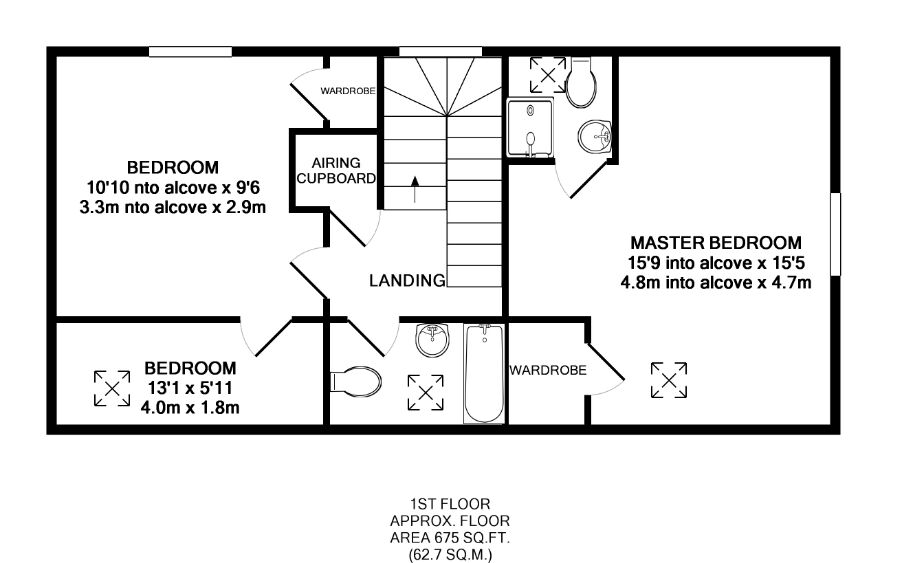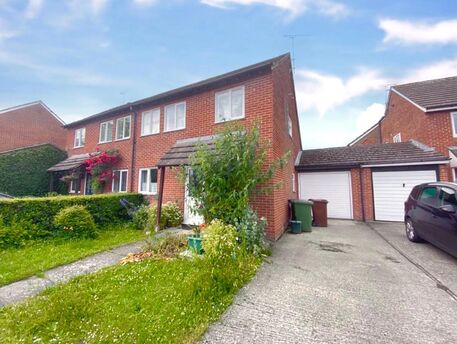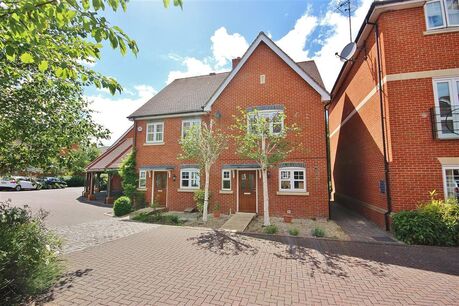£1,700pcm
Deposit £1,961 + £392 holding deposit
Other permitted payments
3 bedroom house to rent,
Available unfurnished from 08/08/2025
Rectory Lane, Kingston Bagpuize, Abingdon, OX13
- Stylish Barn Conversion
- Three Bedrooms, Two Bathrooms
- Tranquil Countryside Setting
- Kitchen Diner with French Doors to the Garden
- Unfurnished
- Available August
Key facts
Property description
This stylish three bedroom barn conversion is located in a beautiful countryside setting and comes with a private garden, garage with parking in front. EPC C. Unfurnished, available August 2025.
LOCAL INFORMATION
Kingston Bagpuize is just 6 miles from the market town of Abingdon, 8 miles from Witney and 20 miles from Swindon and offers convenient access to the A420 which has a direct route to the city of Oxford (approx 9 miles). There is some fantastic golf courses nearby, a pre school and children's centre, an established primary school, recreation ground and playground. Local clubs include a bowls club, tennis club, cricket and football club. As well as the many countryside walks on offer the village has a millennium green.The village has a coop, as well as further shops in the village of Southmoor.
ACCOMMODATION
The entrance hall opens to the living room with single door to the garden, cloakroom and the fitted kitchen diner with breakfast bar, French doors to the patio area and the boiler room which also has storage space. Upstairs is the master bedroom with ensuite shower room, family bathroom and two further bedrooms.
OUTSIDE SPACE
The garden mainly laid to lawn with a patio area to the rear.
ADDITIONAL INFORMATION
Vale of White Horse - Band E. Oil heating, Electric and Water.
*Photographs taken prior to current tenancy*
Important note to potential renters
We endeavour to make our particulars accurate and reliable, however, they do not constitute or form part of an offer or any contract and none is to be relied upon as statements of representation or fact. The services, systems and appliances listed in this specification have not been tested by us and no guarantee as to their operating ability or efficiency is given. All photographs and measurements have been taken as a guide only and are not precise. Floor plans where included are not to scale and accuracy is not guaranteed. If you require clarification or further information on any points, please contact us, especially if you are travelling some distance to view.

