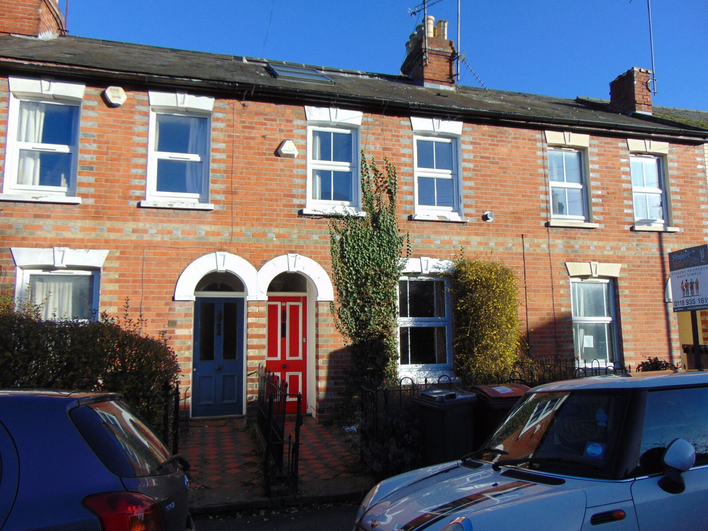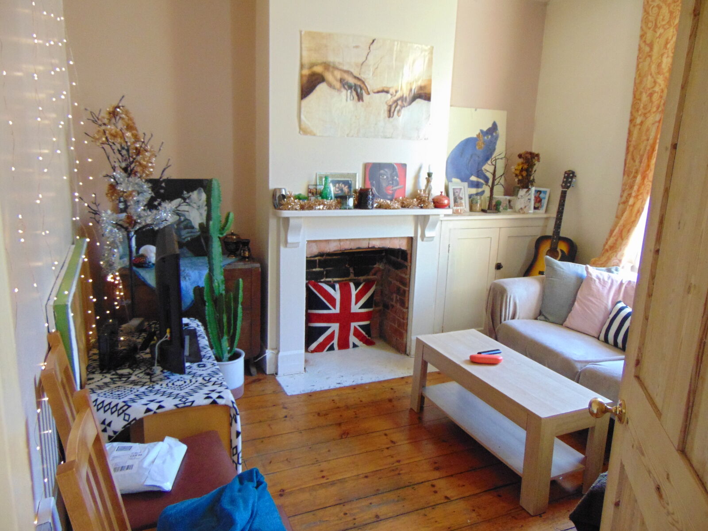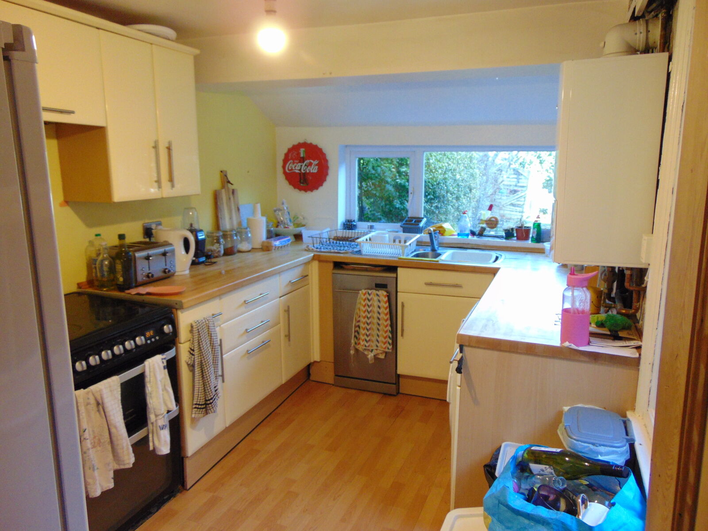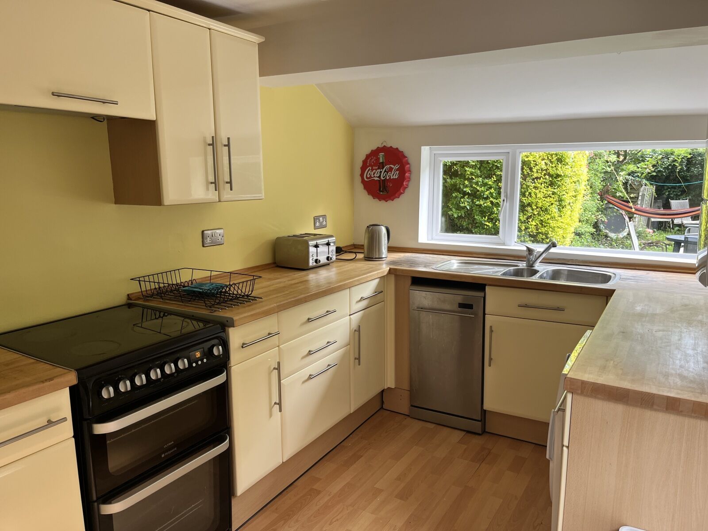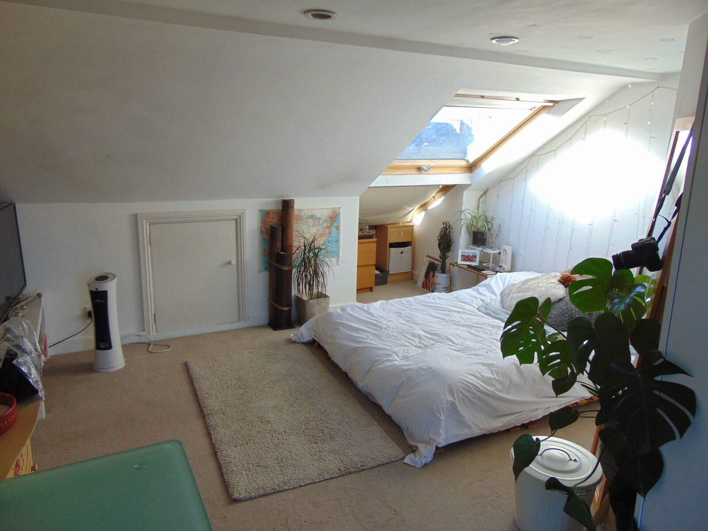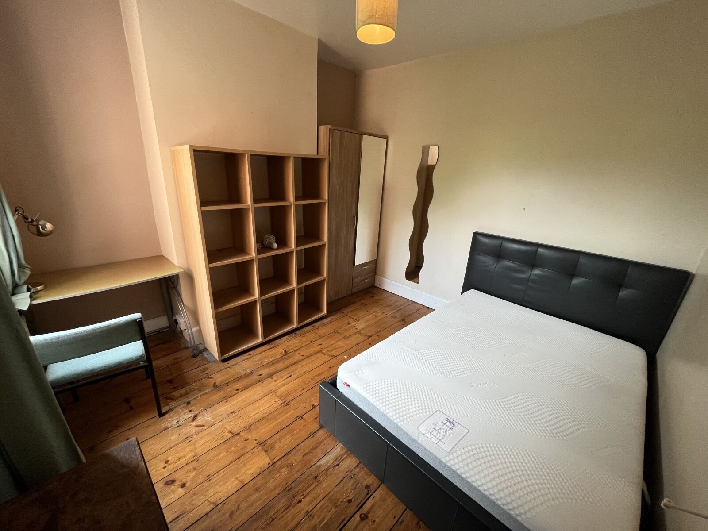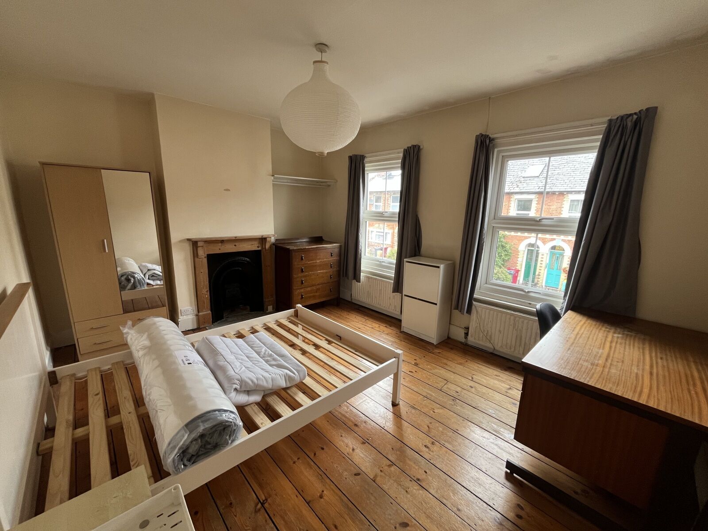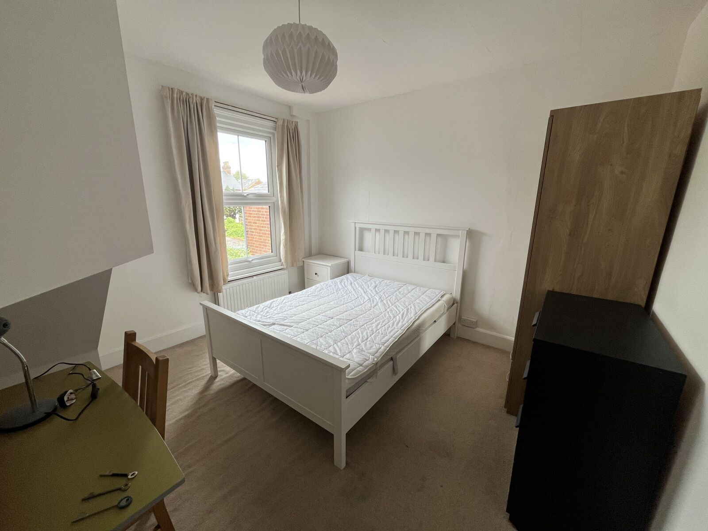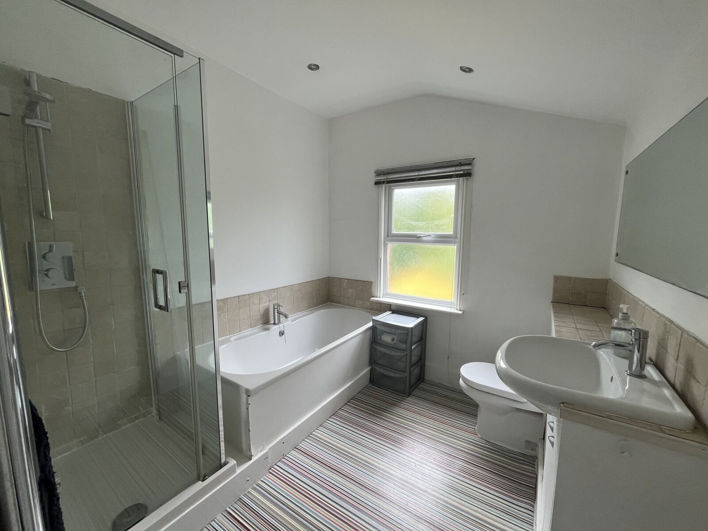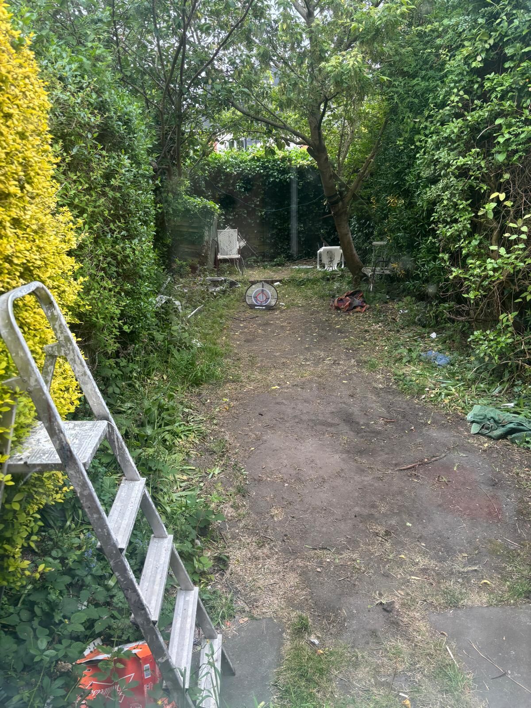£2,600pcm
Deposit £2,769 + £600 holding deposit
Other permitted payments
4 bedroom house to rent,
Available from 01/07/2026
Donnington Gardens, Reading, RG1
- Student House
- Four Double Bedrooms
- Furnished
- Large Loft Room
- Available 01st July 2026.
- EPC Rating D
Key facts
Property description
Donnington Gardens - Student house, offered to the market is a very well presented four double bedroom student house in the University area, the property benefits from rear garden, gas central heating. Available 1st July 2026. Furnished. Council tax band C. EPC Rating D
LOCAL INFORMATION
The Reading University area is situated just east of Reading centre and stretches between the main campus on the Shinfield road (A327) and the Wokingham road (A329) offering easy access of both the M4 and A329 motorways. This highly sought after suburb has a wide range of local amenities including Reading’s top schools such as Reading Grammar Schools for boys and Kendrick Girls School, Reading College, the Royal Berkshire Hospital, Reading bowls club, shops, gardens, parks and sports facilities. Some of Reading’s most prestigious roads and conservation areas fall in this area with a variety of period property on offer.
ACCOMODATION
Entrance hall, lounge, bedroom 4 on the ground floor, kitchen with appliances, stairs and landing, bedroom two double bedrooms and stairs leading to second floor with bedroom three.
ADDITIONAL INFORMATION
Mains Water, Mains Gas and Electric. Reading Borough Council Tax Band C.
OUTSIDE SPACE
Street Parking can be applied for
Private rear garden.
Important note to potential renters
We endeavour to make our particulars accurate and reliable, however, they do not constitute or form part of an offer or any contract and none is to be relied upon as statements of representation or fact. The services, systems and appliances listed in this specification have not been tested by us and no guarantee as to their operating ability or efficiency is given. All photographs and measurements have been taken as a guide only and are not precise. Floor plans where included are not to scale and accuracy is not guaranteed. If you require clarification or further information on any points, please contact us, especially if you are travelling some distance to view.

