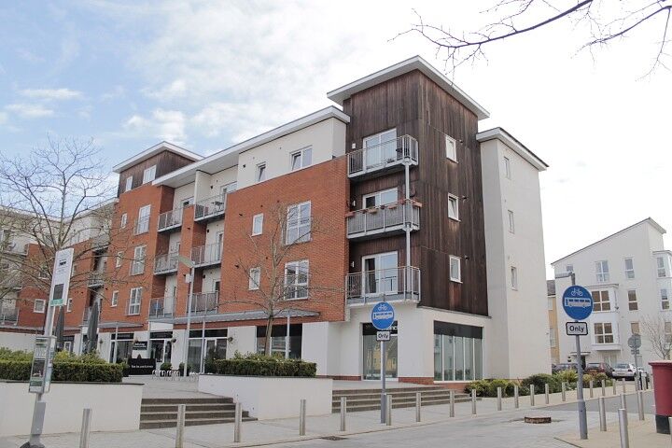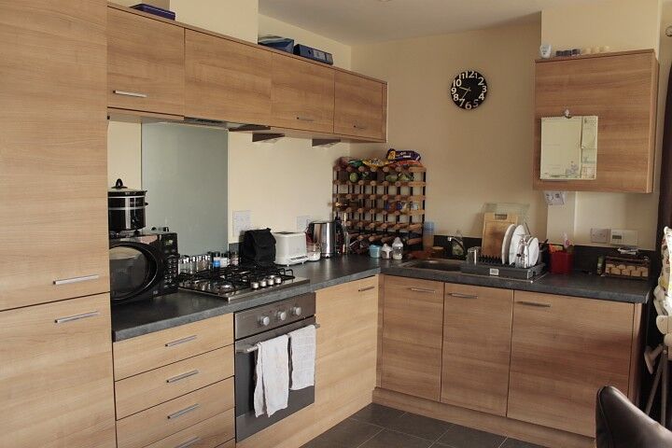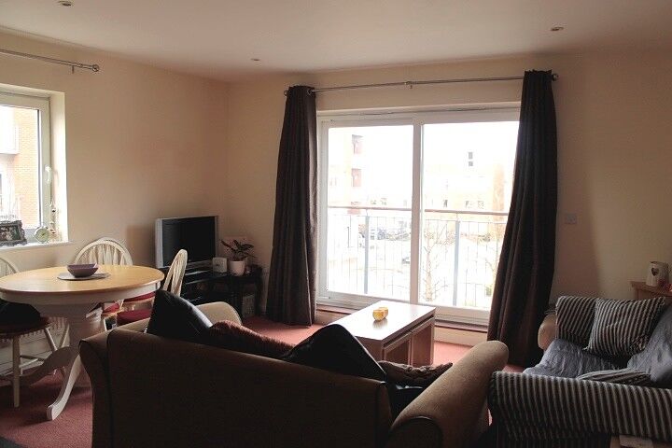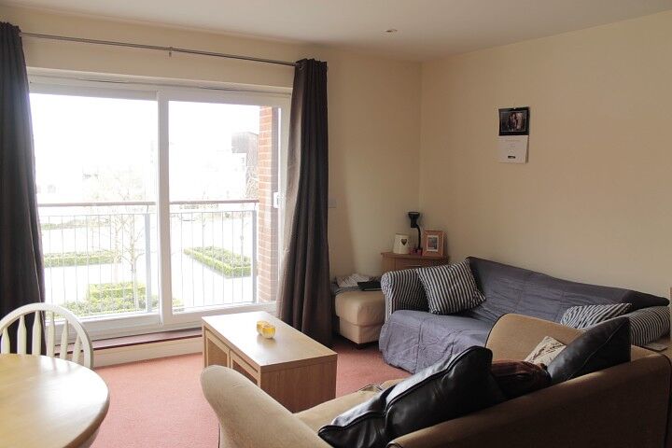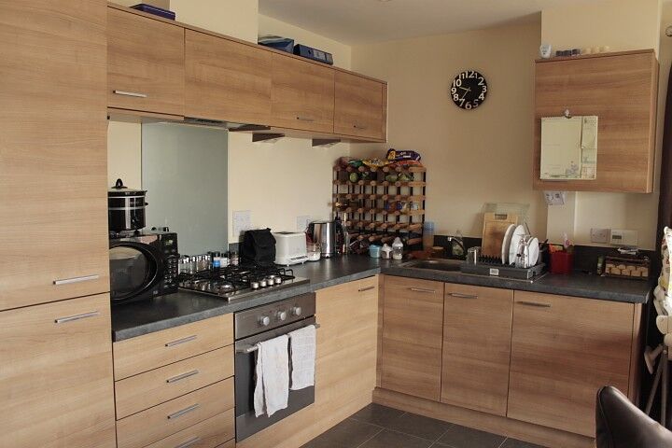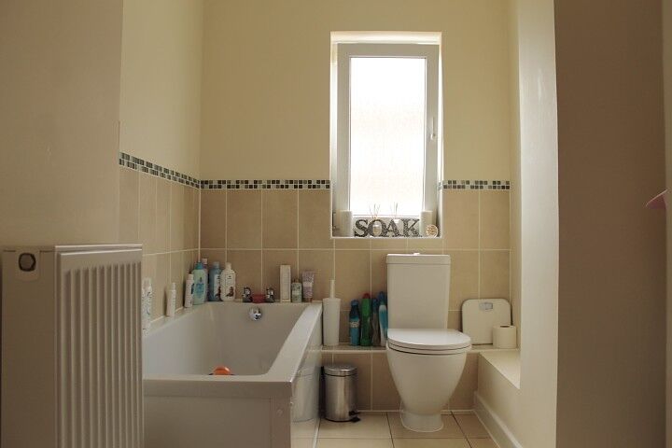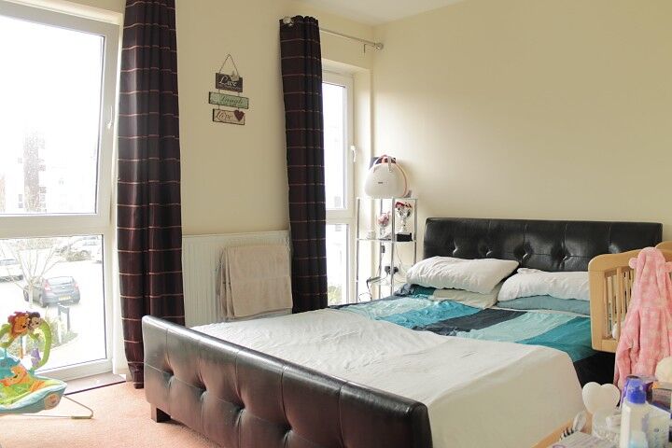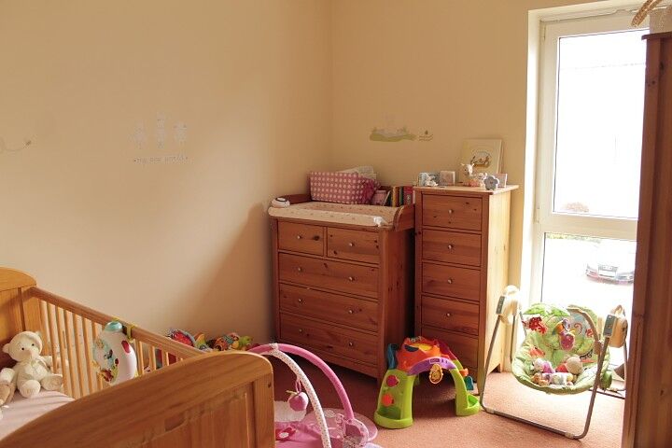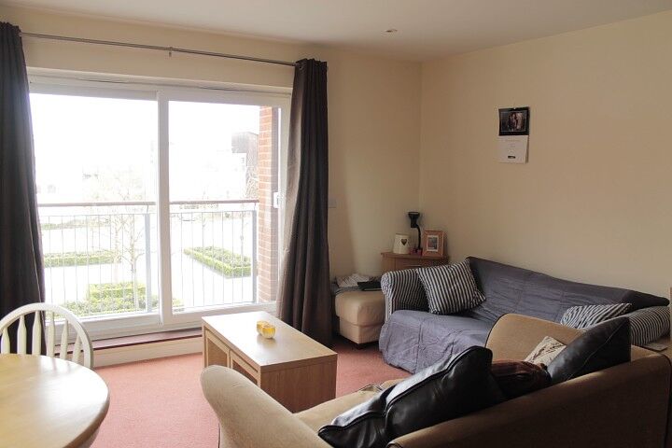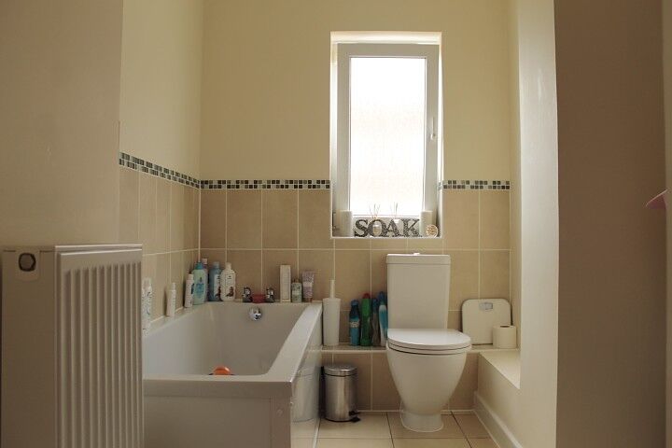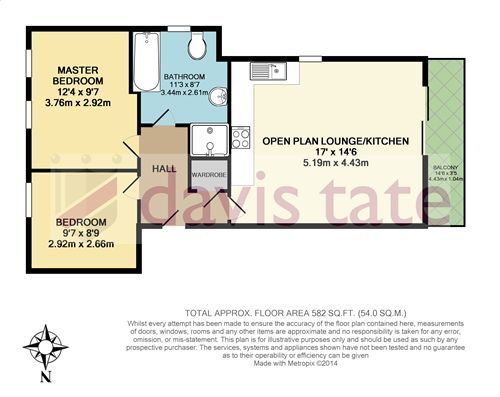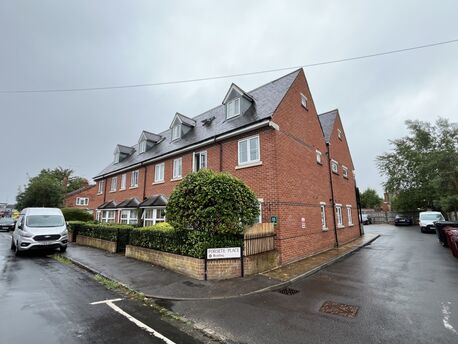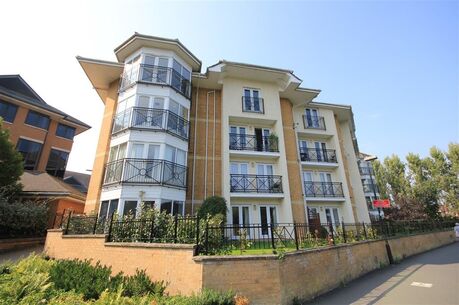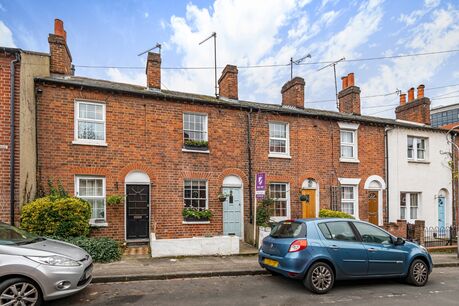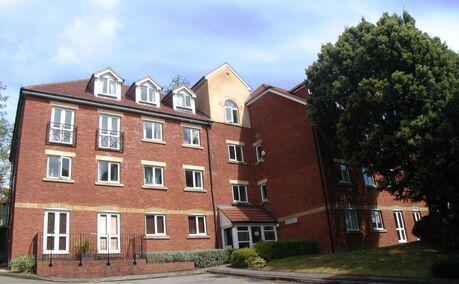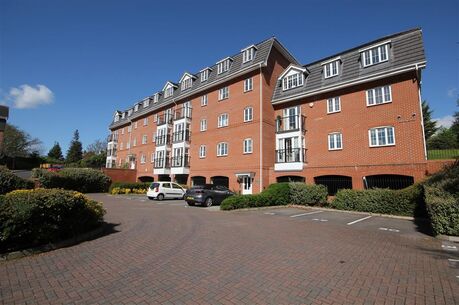£1,350pcm
Deposit £1,493 + £311 holding deposit
Other permitted payments
2 bedroom flat to rent,
Available unfurnished now
Merrick House, Kennet Island, Reading, RG2
- EPC Rating C
- Lounge with open plan kitchen
- Access to Reading town centre and M4 motorway junction 11
- Allocated parking
- Unfurnished & Available 14/11/2025
- Two Bedrooms
Property description
A First floor two bedroom apartment comprising two double bedrooms, Bathroom, fitted kitchen with integrated fridge/freezer, washer/dryer and cooker with gas hob. Lounge/dining area with patio doors leading to balcony over looking courtyard, allocated parking, good access to Reading town centre and M4 motorway junction 11. Unfurnished. Available 14/11/2025. EPC Rating C.
LOCAL INFORMATION
Kennet Island is a housing development offering a community based lifestyle, situated half way between central Reading and the M4 motorway. Kennet Island offers the chance to become part of a thriving community, with residents sharing the many benefits of facilities on the central piazza: The FIT @KI gym, the Island Lounge licensed caf', Hudon's convenience store, the Little Kingdom Daycare nursery and there is even a dedicated bus service to Reading town centre - taking just 10 minutes. At the heart of the development lies a central piazza with a coffee shop, convenience store and residents' gym. The Hilton hotel at the entrance of the development provides leisure and swimming facilities, a bar and restaurant. Kennet Island is more than a place to live; it has proven to be a unique and vibrant destination.
ACCOMMODATION
Communal entrance, stairs to first floor, hallway, bedrooms one and two, bathroom, open plan lounge, diner & kitchen, balcony.
OUTSIDE SPACE
Allocated Parking Space Communal Square with shops, gym and seating area
ADDITIONAL INFORMATION
Reading Borough Council - Band C - Mains Gas, Electric and Water.
Important note to potential renters
We endeavour to make our particulars accurate and reliable, however, they do not constitute or form part of an offer or any contract and none is to be relied upon as statements of representation or fact. The services, systems and appliances listed in this specification have not been tested by us and no guarantee as to their operating ability or efficiency is given. All photographs and measurements have been taken as a guide only and are not precise. Floor plans where included are not to scale and accuracy is not guaranteed. If you require clarification or further information on any points, please contact us, especially if you are travelling some distance to view.
Floorplan

