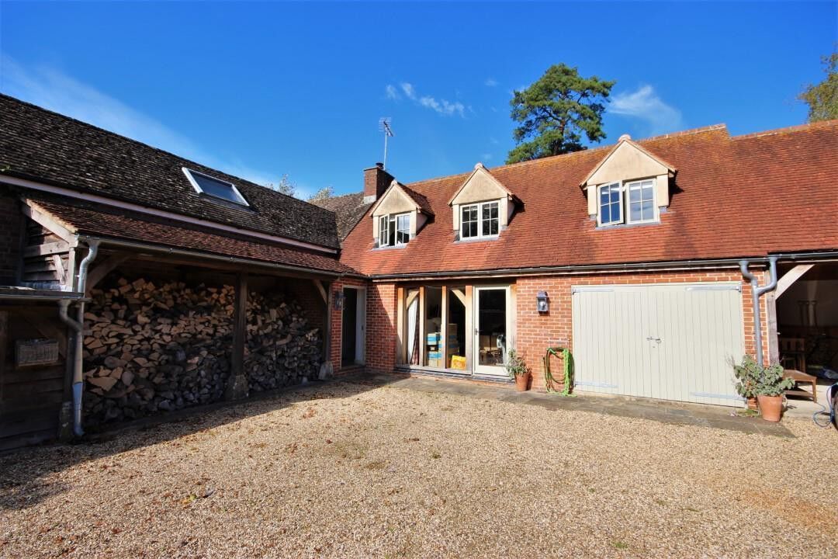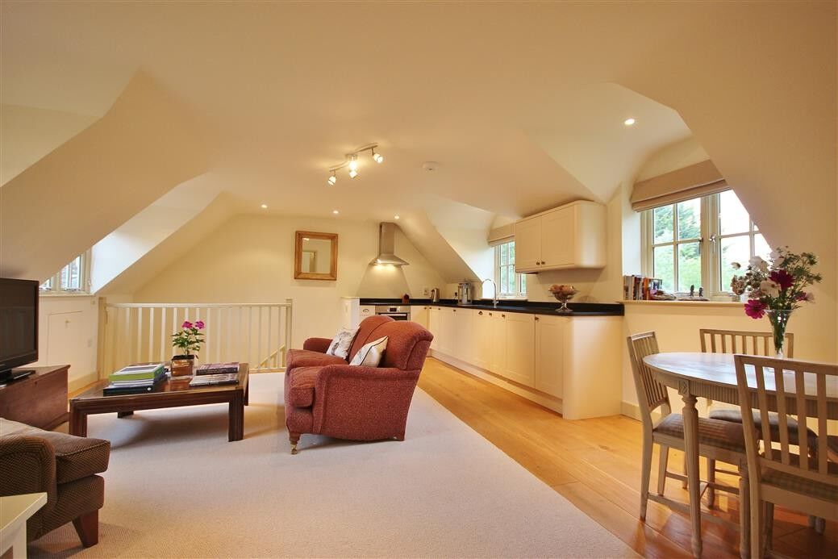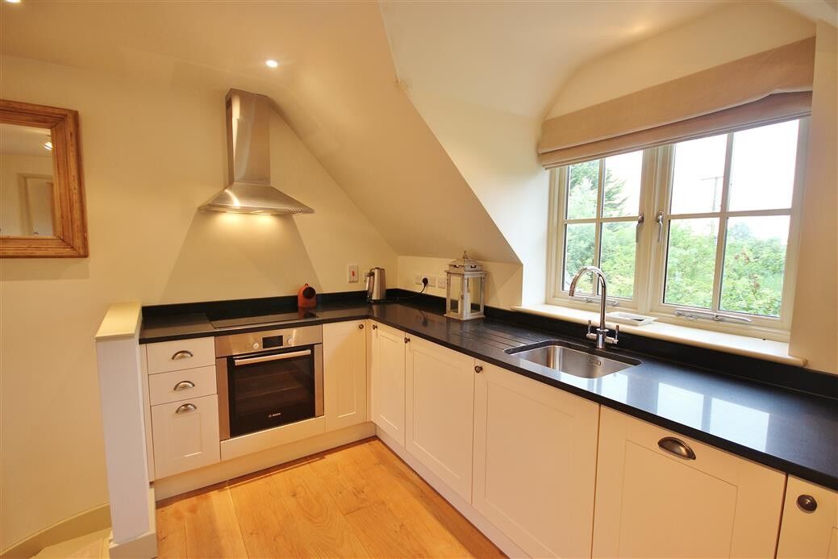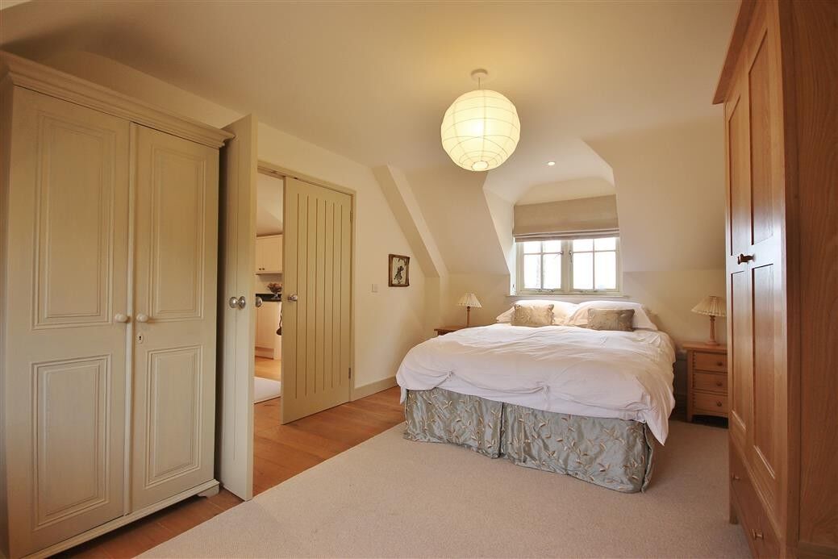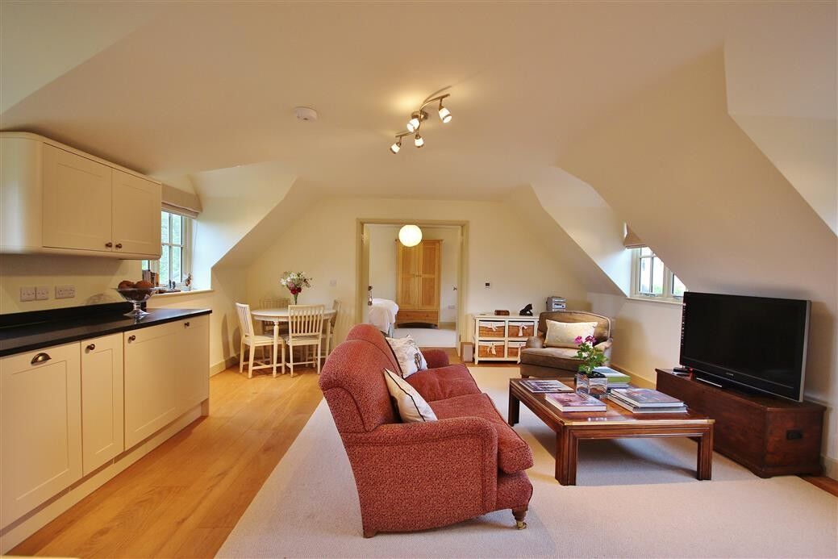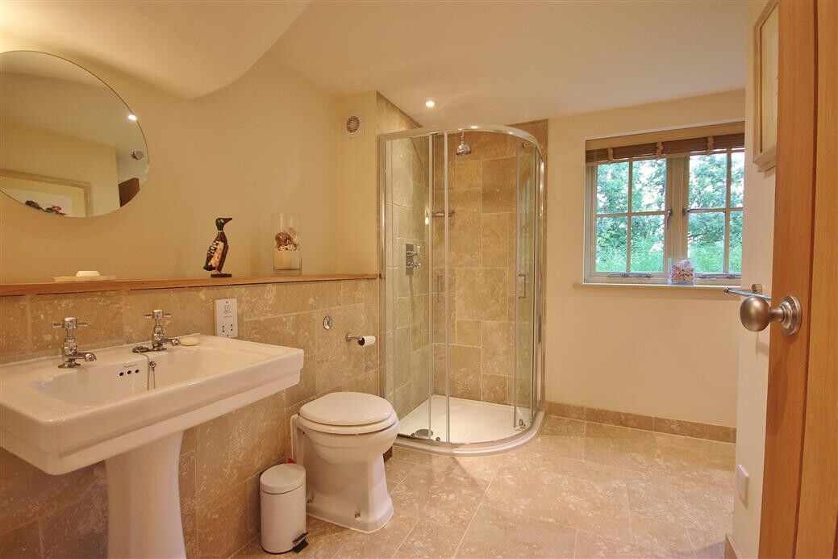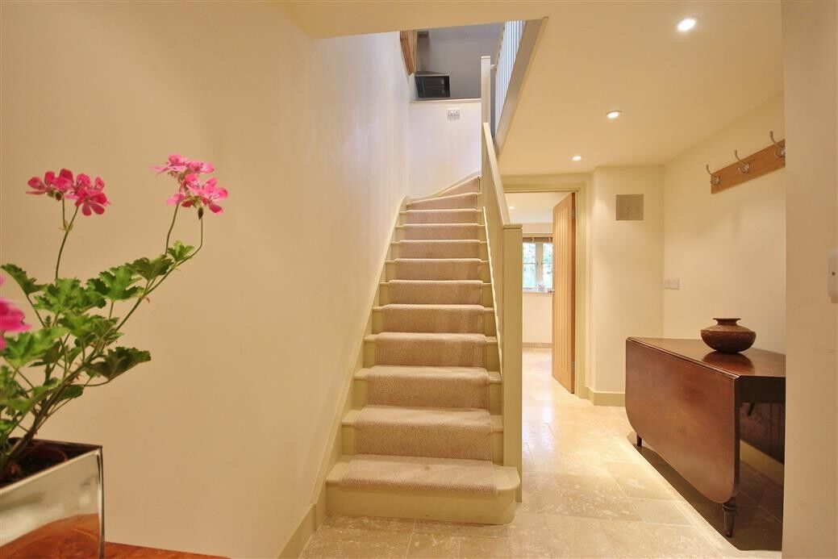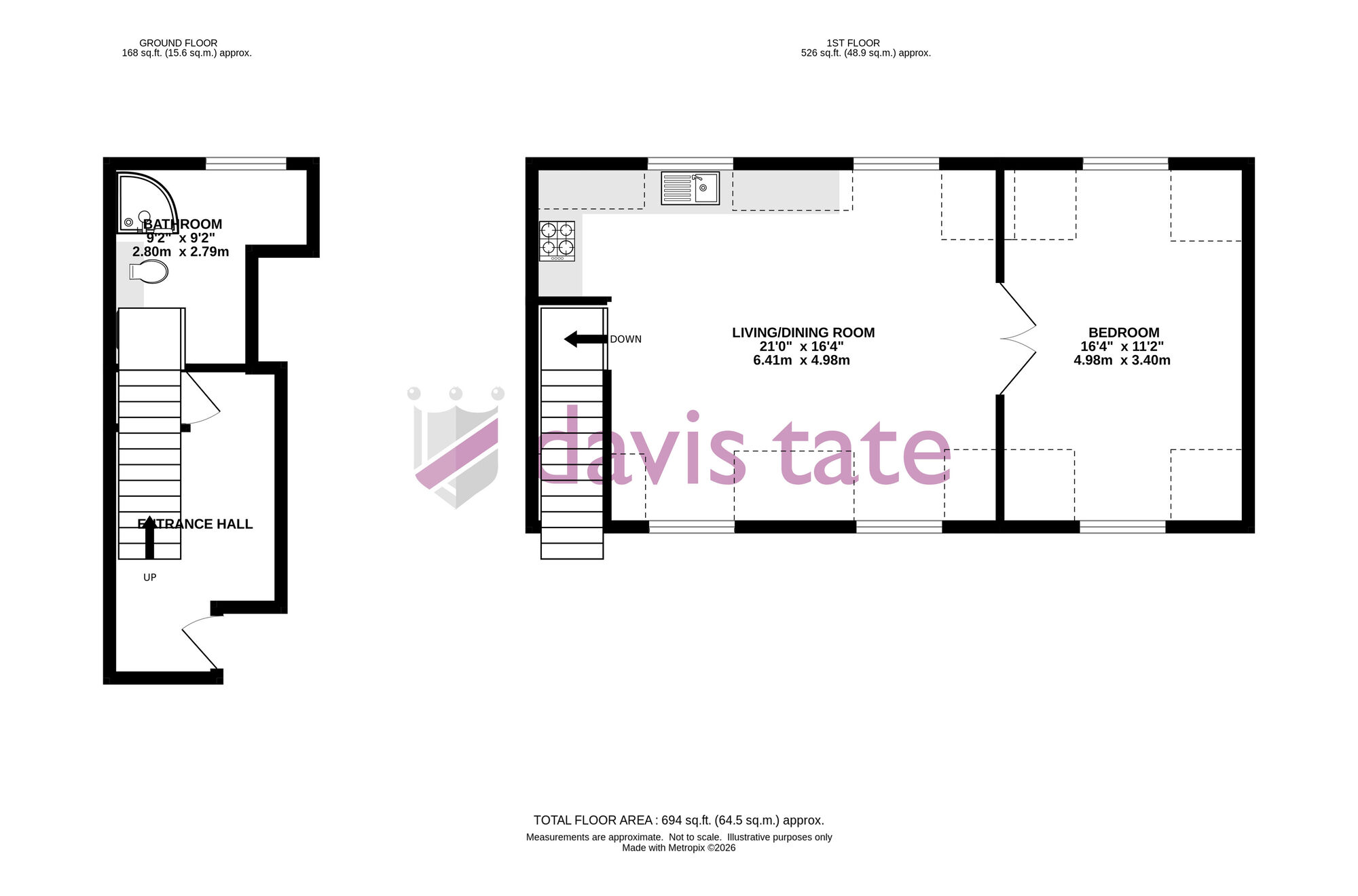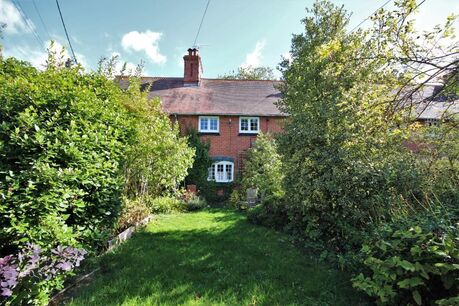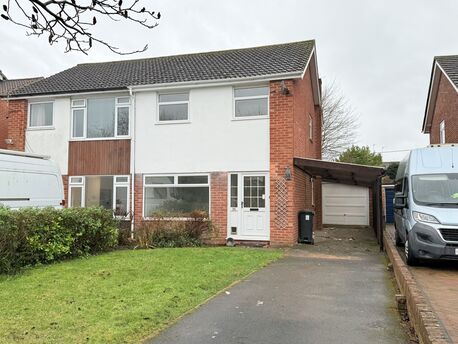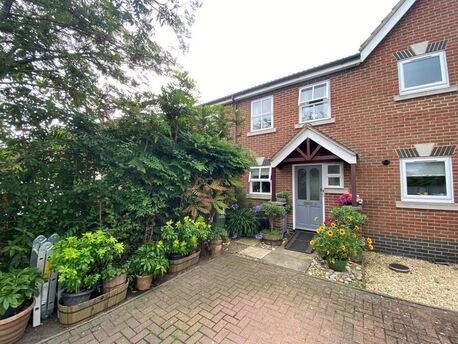£1,325pcm
Deposit £1,528 + £305 holding deposit
Other permitted payments
1 bedroom flat to rent,
Available furnished from 10/04/2026
Fawler, Wantage, OX12
- Private gated entrance
- Allocated parking
- Furnished
- Rural setting
- Available early April 2026
Key facts
Property description
An immaculately presented maisonette situated in the picturesque village of Fawler. Fully furnished, finished to a high standard throughout. Allocated parking. Available early April 2026. EPC Rating C.
Deposit amount based on asking price at 5 weeks rental = £1528.
LOCAL INFORMATION
Fawler is a small picturesque village located next to Kingston Lisle. The local town is Wantage 5 miles (8 km), Williams F1 is 8.1 miles (13km), Harwell Science & Business Park is 12 miles (19.6 km) and Milton Business Park is 12.3 miles (19.8 km) all to the east and the large town of Swindon is 10 miles (16 km) to the west. The village is at the foot of Blowing Stone Hill and is one of many spring line settlements at the foot of the scarp of the White Horse Hills. The Uffington White Horse, Uffington Castle and the Ridgeway are all nearby.The nearby village of Sparsholt has one public house, which is also a restaurant. The village areas are served by Uffington Primary School just over 2 miles (3 km) away, to which there is also a free bus service.
ACCOMMODATION
Accommodation comprises: entrance hall with under stairs cupboard, access to the modern shower room and first floor. To the first floor is a large open plan living/dining room with modern fitted kitchen and double doors leading to the Master bedroom.
OUTSIDE SPACE
Private gated entrance with electronic gates and secure off road parking.
ADDITIONAL INFORMATION
Vale of White Horse District Council - Council Tax Band A. Electric underfloor heating and mains water.
* Photographs taken prior to current tenancy*
Important note to potential renters
We endeavour to make our particulars accurate and reliable, however, they do not constitute or form part of an offer or any contract and none is to be relied upon as statements of representation or fact. The services, systems and appliances listed in this specification have not been tested by us and no guarantee as to their operating ability or efficiency is given. All photographs and measurements have been taken as a guide only and are not precise. Floor plans where included are not to scale and accuracy is not guaranteed. If you require clarification or further information on any points, please contact us, especially if you are travelling some distance to view.
Floorplan
EPC
Energy Efficiency Rating
Very energy efficient - lower running costs
Not energy efficient - higher running costs
Current
76Potential
93CO2 Rating
Very energy efficient - lower running costs
Not energy efficient - higher running costs

