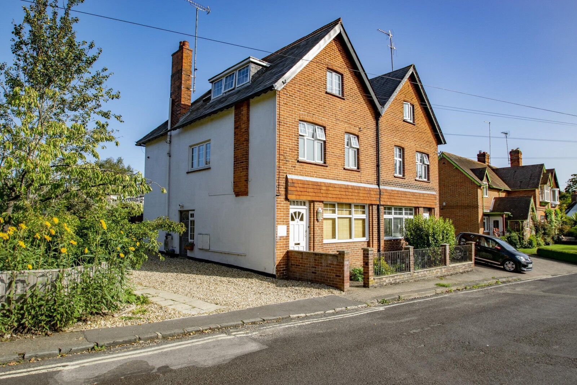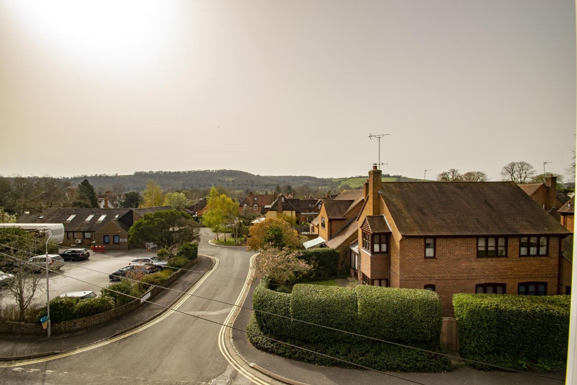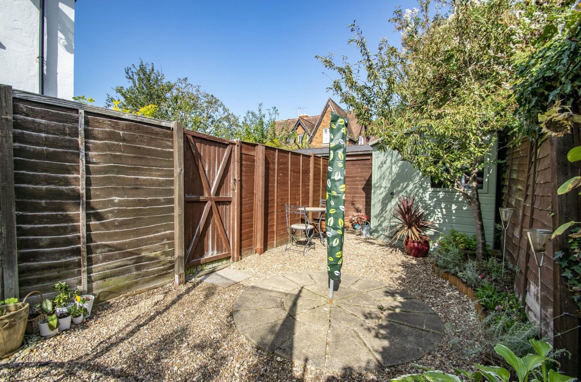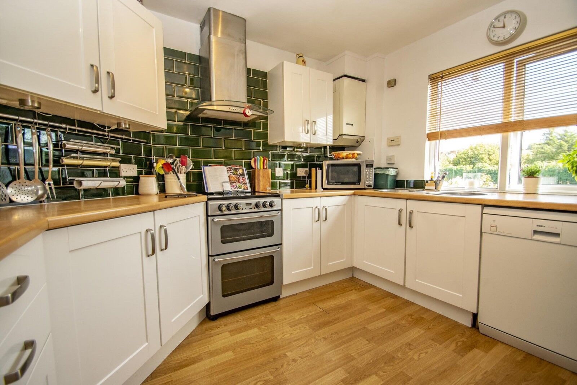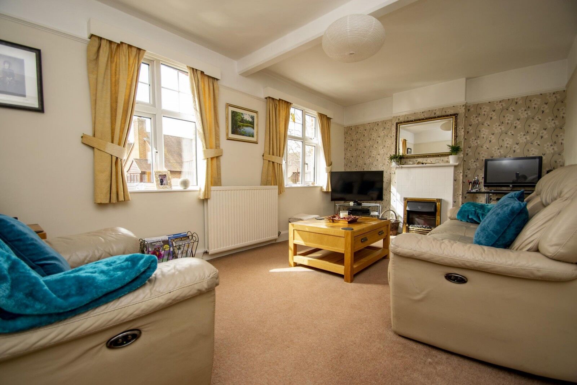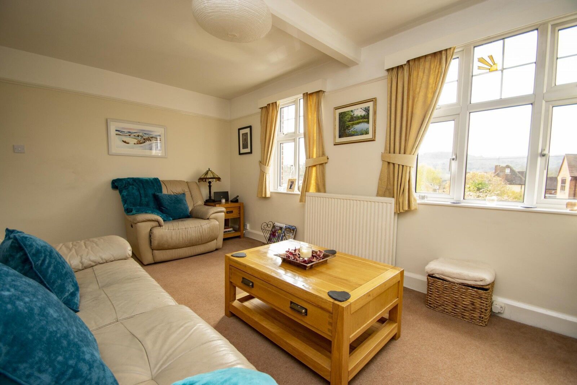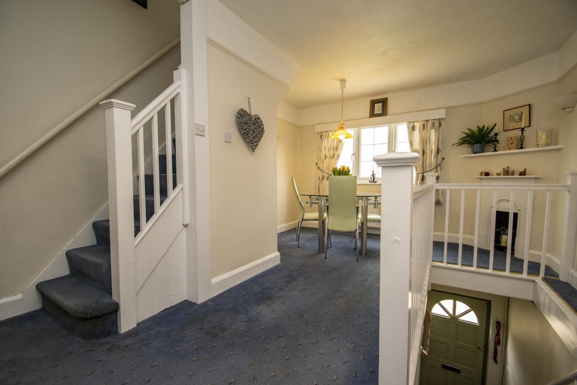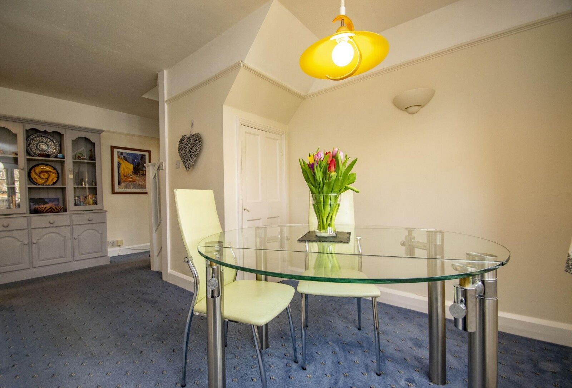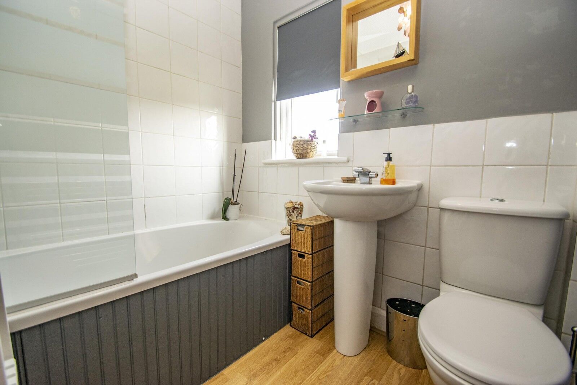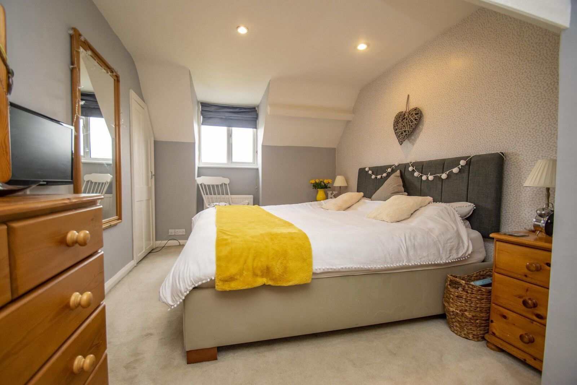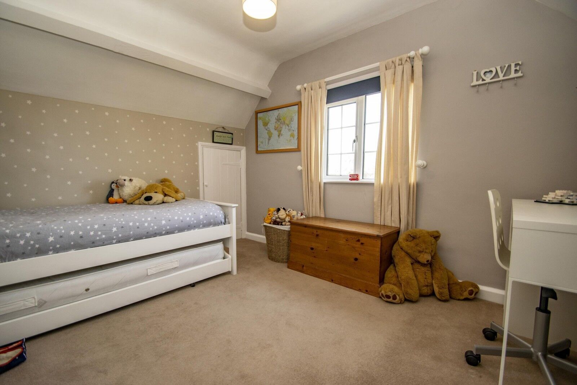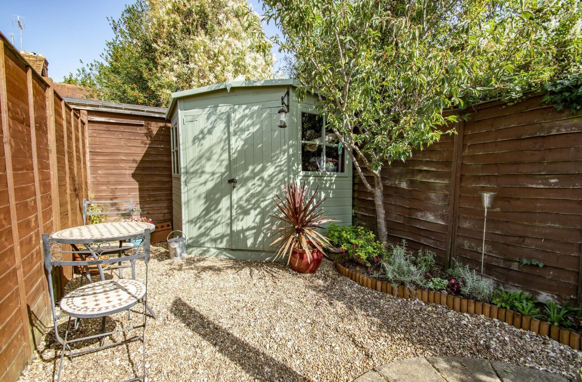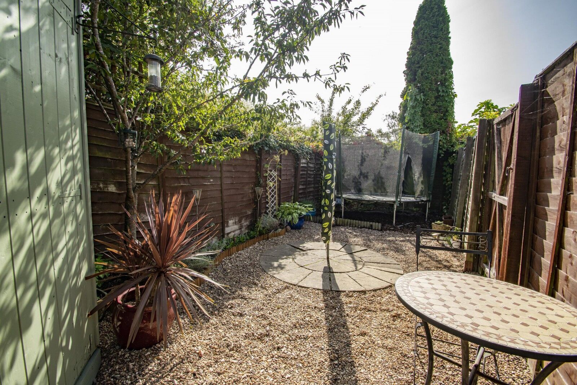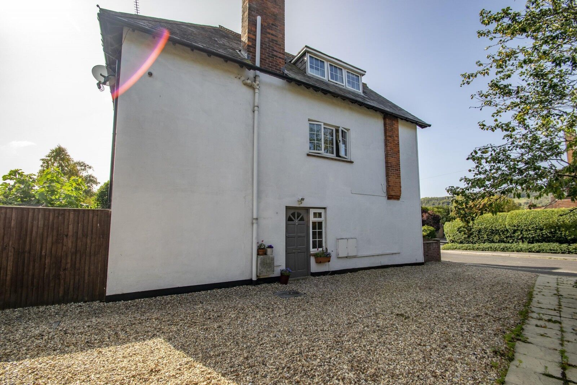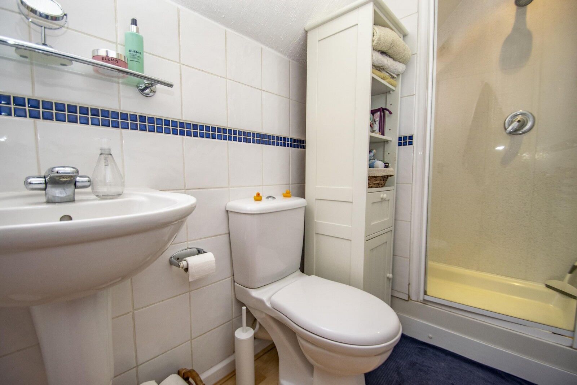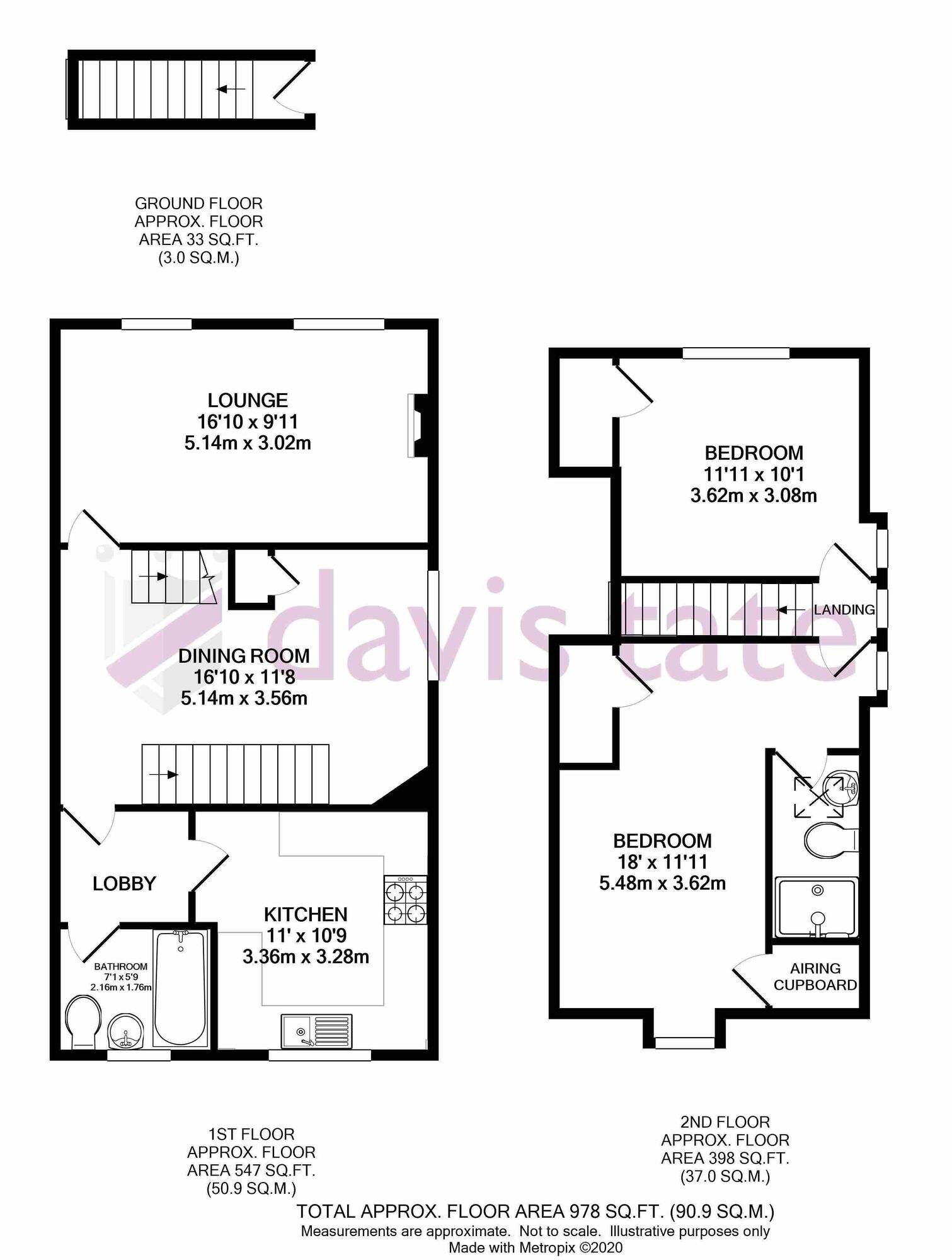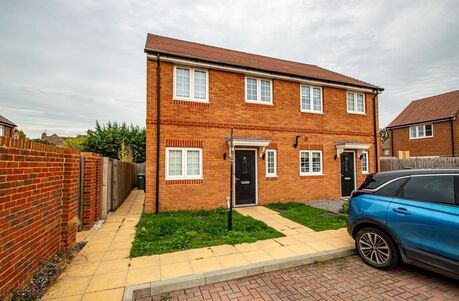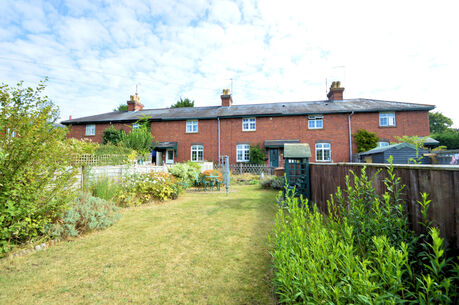Asking price
£350,000
2 bedroom flat for sale
3 Red Cross Road, Goring on Thames, RG8
- Spacious Duplex Apartment
- Two Double Bedrooms
- Two Bathrooms
- Private Garden, Off Street Parking
- Central Village Location
- No Onward Chain
- Close to Amenities and Station
- 978 sq ft of Accommodation
Key facts
Property description
LONG DESCRIPTION
A spacious and well presented duplex apartment located within the conservation area in the popular village of Goring on Thames. The property benefits from two double bedrooms and two bathrooms, as well as a private easterly facing garden and off street parking. The property is centrally located for easy access to the mainline train station, primary school, doctor's surgery and all other amenities. The accommodation includes: dining room, sitting room, kitchen, bathroom, main bedroom with en-suite and an additional double bedroom. EPC Rating D
LOCAL INFORMATION
Goring is a highly sought after riverside village conveniently located for commuting to London (56 minutes) and Reading (15 minutes) by train from Goring (mainline) station. Reading Station has a fast service to London Paddington (from 29 mins) with the Elizabeth Line now allowing direct access to London. Goring has a good selection of local shops as well as a doctor’s surgery, dentist, chemist and vets.
ACCOMMODATION
Entrance Hall, Lobby, Living Room, Dining room, Modern Kitchen, Bathroom, Second Floor, Two Double Bedrooms and En-Suite Shower Room.
OUTSIDE SPACE
A shared flint drive provides off street tandem parking for two cars. A gate from the drive opens into a private garden at the rear, mainly laid to gravel and with an easterly aspect. There is a substantial timber shed and the garden is fully enclosed by timber fencing.
ADDITIONAL INFORMATION
South Oxfordshire District Council. Council Tax Band D. Mains water and drainage, gas fired central heating. 125 year lease dating from 20 September 1997. Additionally each apartment owns 1/2 share of the freehold.
A private door at the side of the property leads to a staircase to the first floor and into an open dining room space with an original feature fireplace and understairs storage cupboard. The sitting room is front aspect, with distant views over the hills of The Holies and Lardon Chase National Trust land. The sitting room also has a feature electric fireplace with tiled surround. A lobby from the dining room leads to the kitchen, which is rear aspect and fitted with a matching range of gloss wall and base units with space and plumbing for appliances. There is also a family bathroom to this floor. Another staircase leads to the top floor. The main bedroom is a generous dual aspect room with storage cupboards and an en-suite shower room. The second bedroom is also a double, with countryside views and eaves storage.
Important information for potential purchasers
We endeavour to make our particulars accurate and reliable, however, they do not constitute or form part of an offer or any contract and none is to be relied upon as statements of representation or fact. The services, systems and appliances listed in this specification have not been tested by us and no guarantee as to their operating ability or efficiency is given. All photographs and measurements have been taken as a guide only and are not precise. Floor plans where included are not to scale and accuracy is not guaranteed. If you require clarification or further information on any points, please contact us, especially if you are travelling some distance to view. Fixtures and fittings other than those mentioned are to be agreed with the seller.
Buyer information
To conform with government Money Laundering Regulations 2019, we are required to confirm the identity of all prospective buyers. We use the services of a third party, Lifetime Legal, who will contact you directly at an agreed time to do this. They will need the full name, date of birth and current address of all buyers. There is a non-refundable charge of £78.00 including VAT. This does not increase if there is more than one individual selling. This will be collected in advance by Lifetime Legal as a single payment. Lifetime Legal will then pay Us £26.00 Inc. VAT for the work undertaken by Us.
Referral fees
We may refer you to recommended providers of ancillary services such as Conveyancing, Financial Services, Insurance and Surveying. We may receive a commission payment fee or other benefit (known as a referral fee) for recommending their services. You are not under any obligation to use the services of the recommended provider. The ancillary service provider may be an associated company of Davis Tate. (Not applicable to the Woodley branch – please contact directly for further information).
Floorplan
EPC
Energy Efficiency Rating
Very energy efficient - lower running costs
Not energy efficient - higher running costs
Current
67Potential
77CO2 Rating
Very energy efficient - lower running costs
Not energy efficient - higher running costs
Current
N/APotential
N/A
Book a free valuation today
Looking to move? Book a free valuation with Davis Tate and see how much your property could be worth.
Value my property
Mortgage calculator
Your payment
Borrowing £315,000 and repaying over 25 years with a 2.5% interest rate.
Now you know what you could be paying, book an appointment with our partners Embrace Financial Services to find the right mortgage for you.
 Book a mortgage appointment
Book a mortgage appointment
Stamp duty calculator
This calculator provides a guide to the amount of residential stamp duty you may pay and does not guarantee this will be the actual cost. For more information on Stamp Duty Land Tax click here.
No Sale, No Fee Conveyancing
At Premier Property Lawyers, we’ve helped hundreds of thousands of families successfully move home. We take the stress and complexity out of moving home, keeping you informed at every stage and feeling in control from start to finish.


