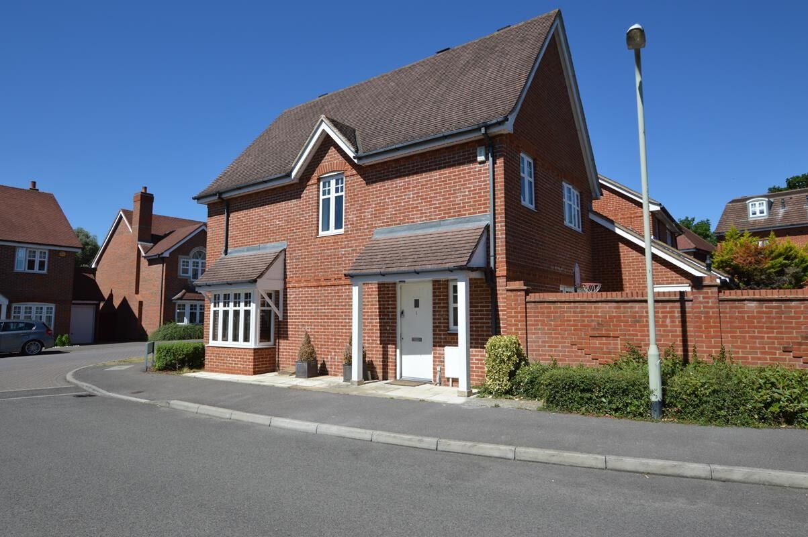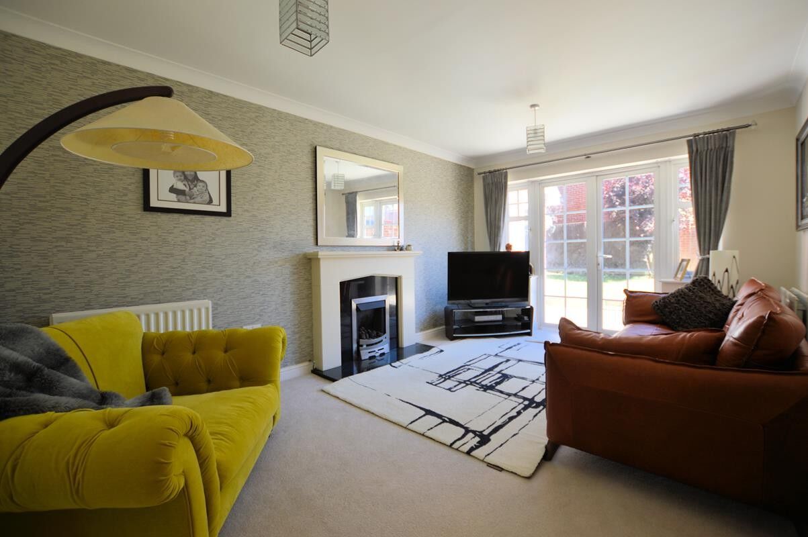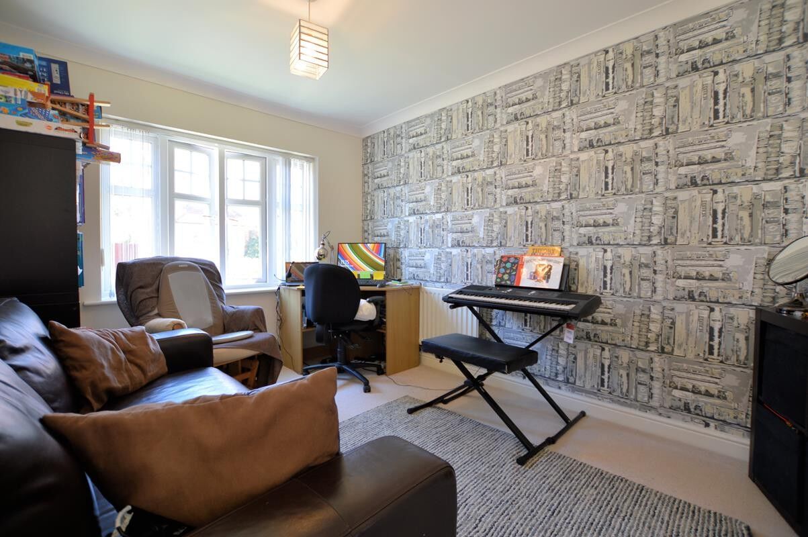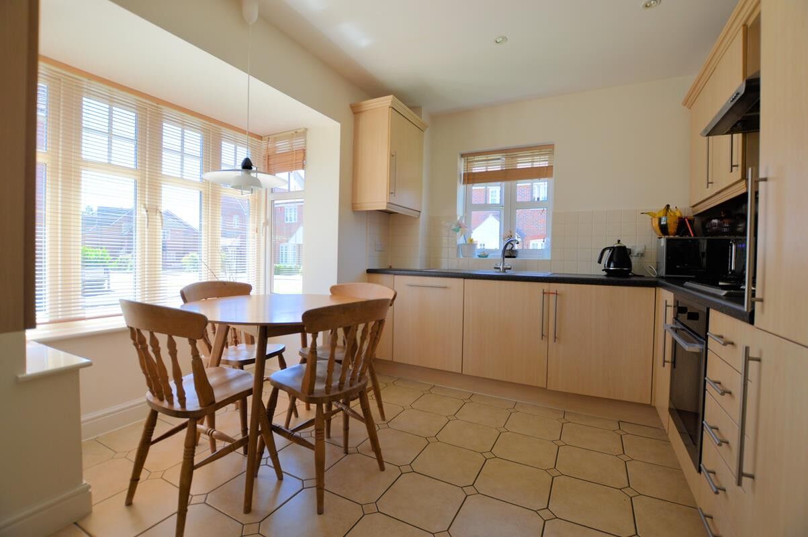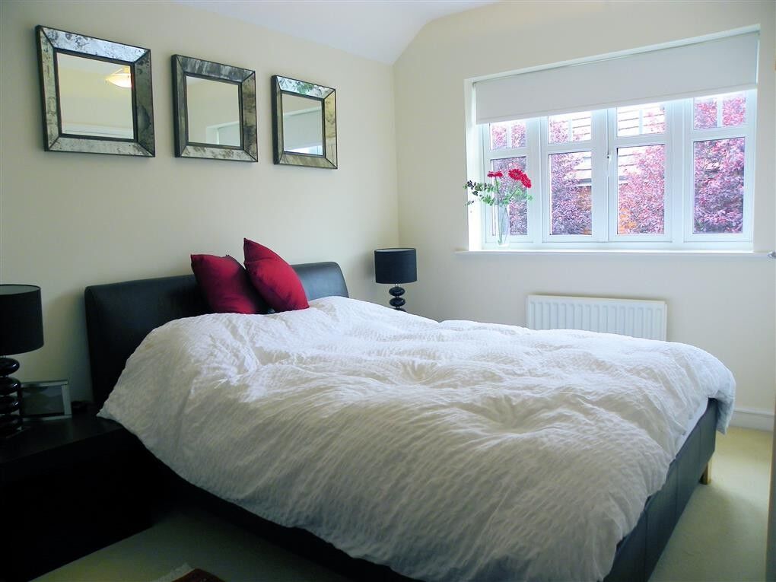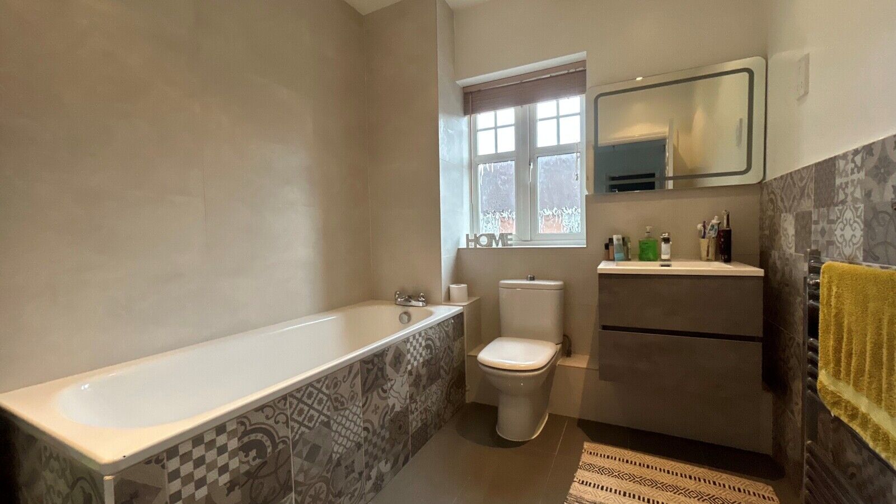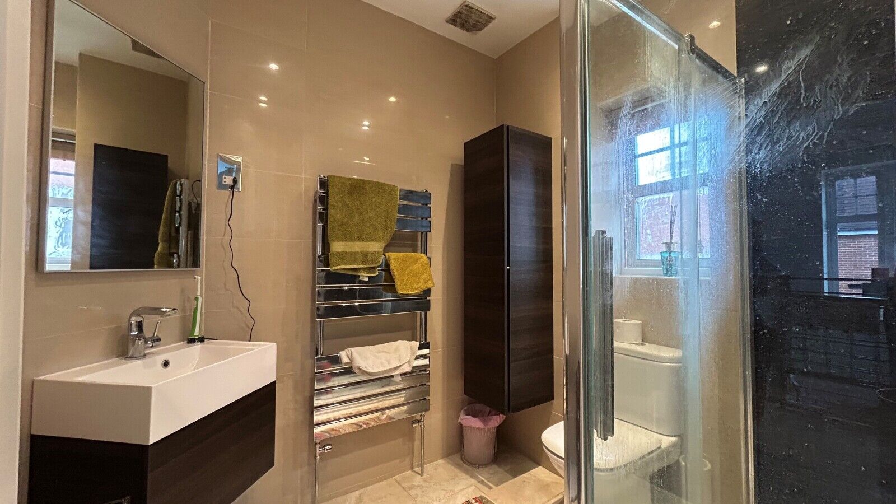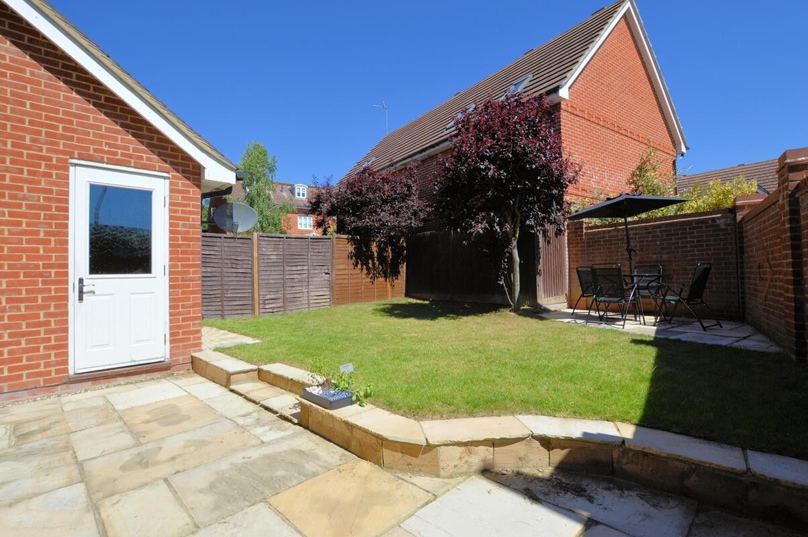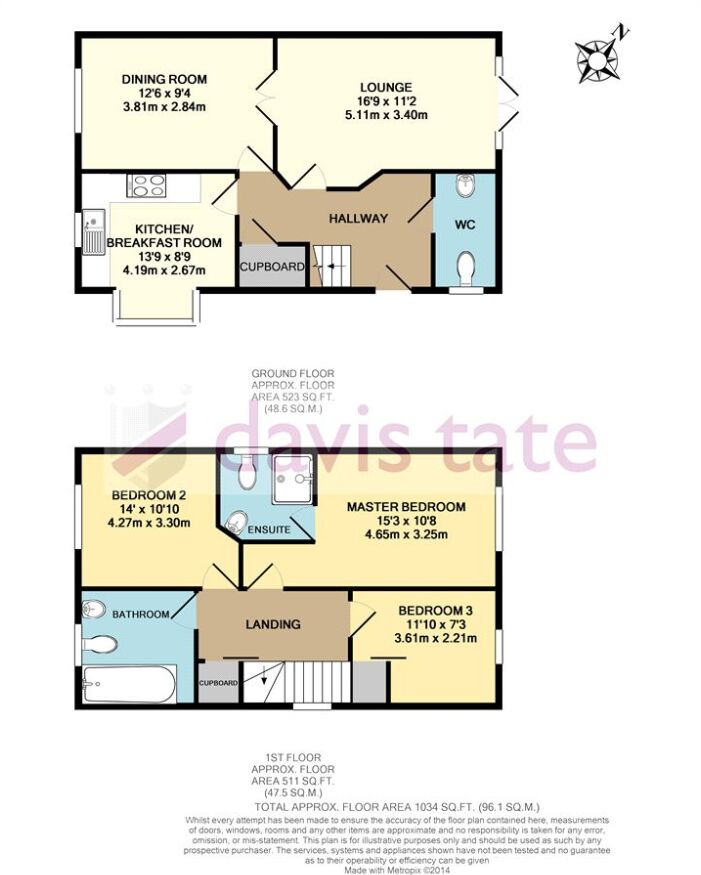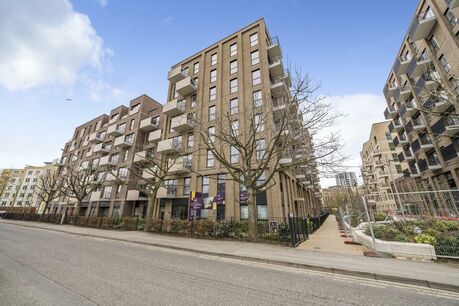£2,200pcm
Deposit £2,538 + £507 holding deposit
Other permitted payments
3 bedroom detached house to rent,
Available unfurnished now
Songbird Close, Shinfield, Reading, RG2
- Dining Room/Study
- 3 Bedrooms & 2 Bathrooms
- Presented in Excellent Condition
- Single Garage & Off Road Parking
- Good Access to M4 & Reading Train Station
- Local Schools and Shops Nearby
Key facts
Property description
LONG_DESCRIPTION
The home has been vastly improved by the current owners and offers excellent living accommodation. Local schools and shops are nearby and the property gives great access to both the M4 and A33. Reading train station is just a 6 minute drive away. EPC Rating C
LOCAL INFORMATION
School Green is the heart of Shinfield village and comprises the village green, pubs, shops and Shinfield Primary School and recreation grounds. The historic church of Shinfield St Mary's can be found in Church Lane on the north-west ridge of Shinfield Village. Nearby is Lower Earley, with Asda 24 hrs, Mcdonalds, Marks and Spencers, Toby Carvery, Iceland, Domino's Pizza and Petrol Station. Shinfield gives commuters easy access to M4, A33 and A329m. Local shops cater for day-to-day needs whilst more extensive shopping facilities may be found in the bustling market town of Wokingham and the town of Reading with its Oracle Shopping Centre.
Railway stations providing services to London and the West Country may be found at Winnersh, Wokingham and Reading. Access to the M4 is available via Junction 11 which in turn provides access to Heathrow Airport, Central London, the West Country and M25; the local bus is 'The Leopard 3' which services Shinfield, Wokingham, Aborfield and Reading
ACCOMMODATION
Entrance hall, cloakroom, lounge with fireplace and double window to rear garden, dining room, w/c, kitchen/breakfast room with appliances. Stairs to first floor. Two double bedrooms and one single, family bathroom, en-suite shower room to master bedroom.
OUTSIDE SPACE
To the rear of the property is the garden mainly laid to lawn. To the front is a garage and off road parking for one car. The garden is approximately 25ft.
ADDITIONAL INFORMATION
Council Tax Band E. Mains water, gas and electric
Entrance hall, cloakroom, lounge with fireplace and double window to rear garden, dining room, w/c, kitchen/breakfast room with appliances. Stairs to first floor. Two double bedrooms and one single, family bathroom, en-suite shower room to master bedroom.
Important note to potential renters
We endeavour to make our particulars accurate and reliable, however, they do not constitute or form part of an offer or any contract and none is to be relied upon as statements of representation or fact. The services, systems and appliances listed in this specification have not been tested by us and no guarantee as to their operating ability or efficiency is given. All photographs and measurements have been taken as a guide only and are not precise. Floor plans where included are not to scale and accuracy is not guaranteed. If you require clarification or further information on any points, please contact us, especially if you are travelling some distance to view.
Floorplan

