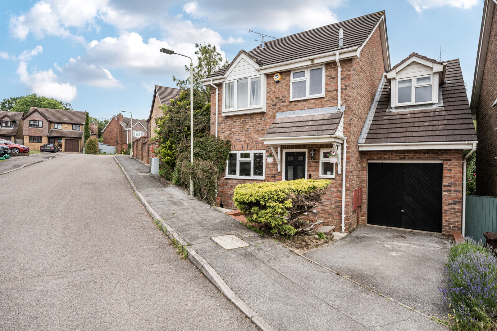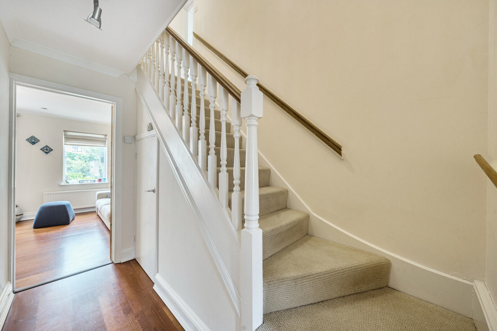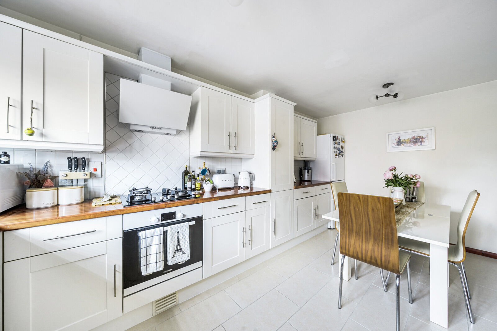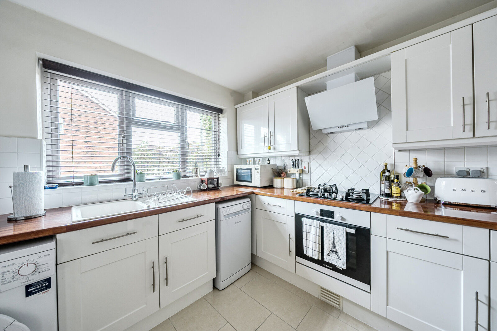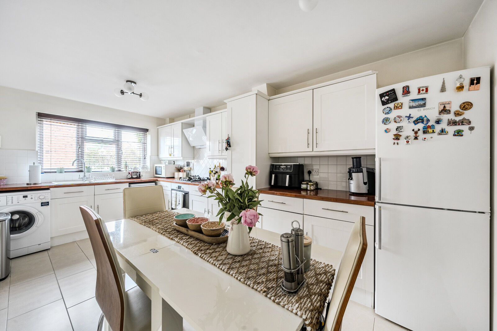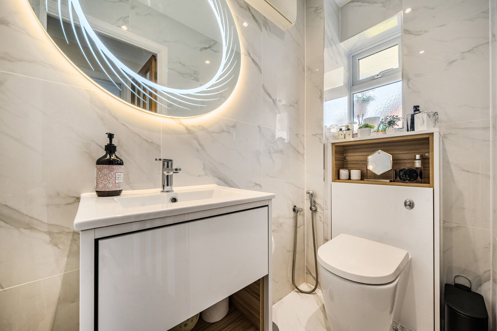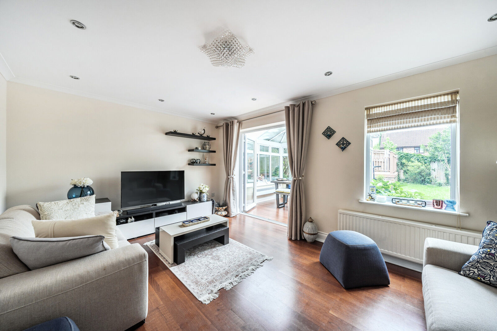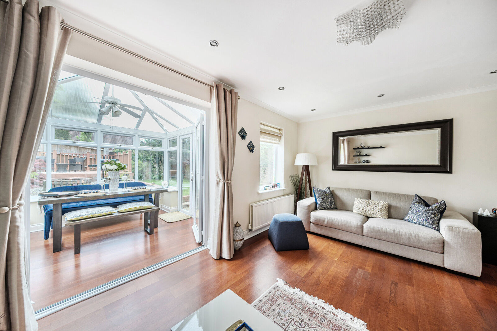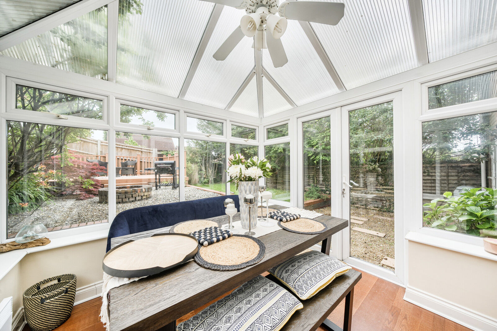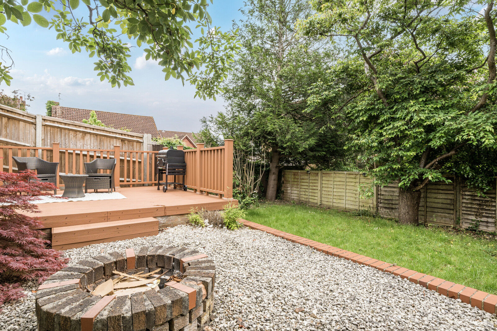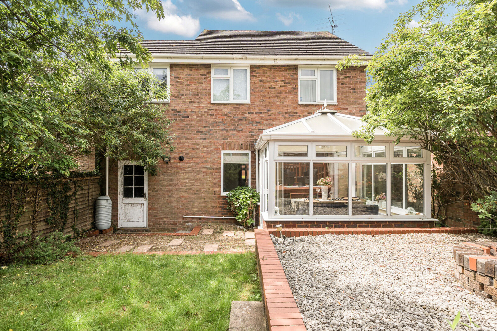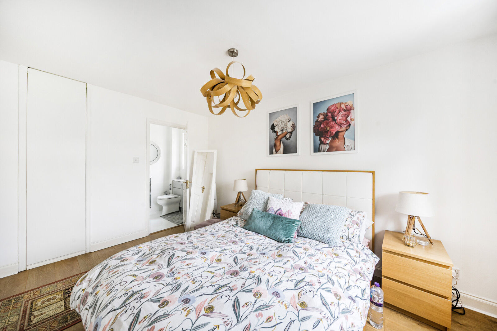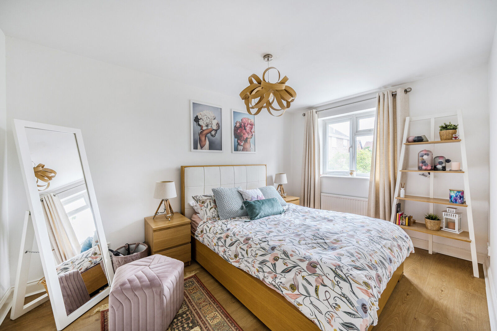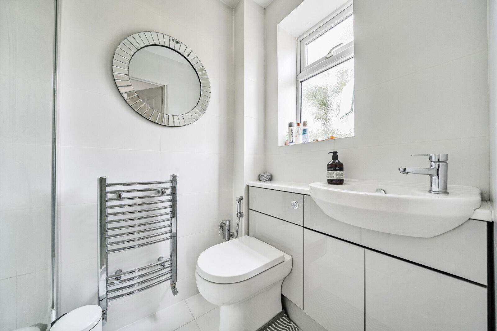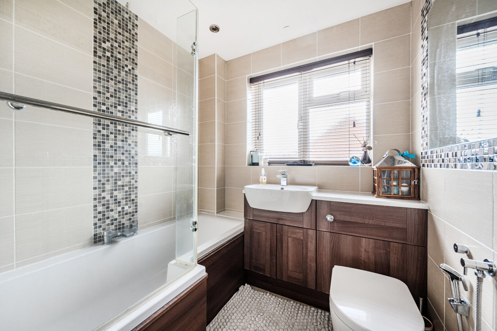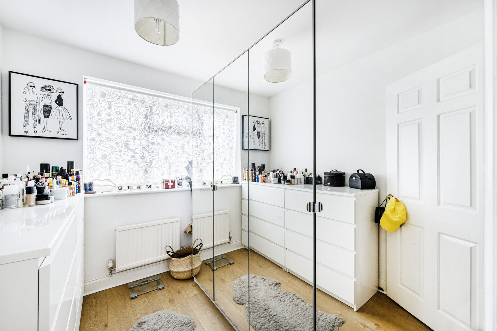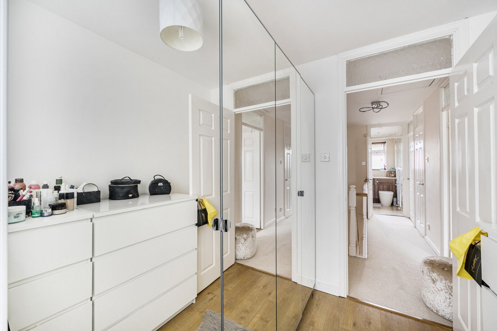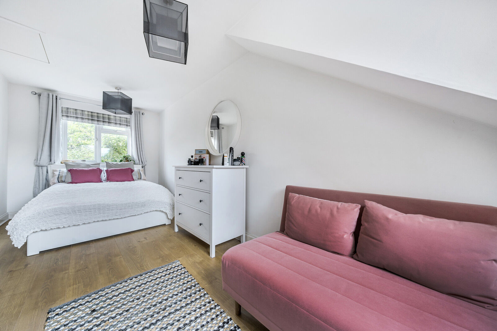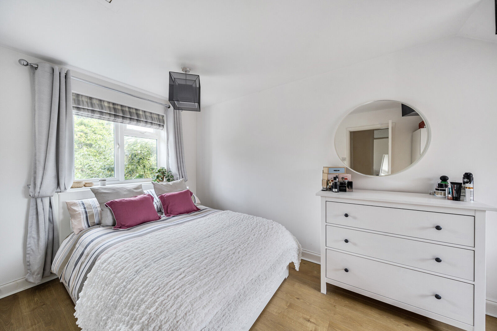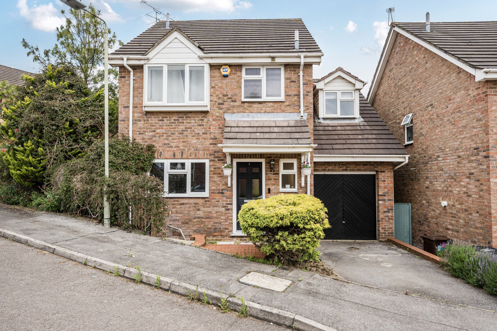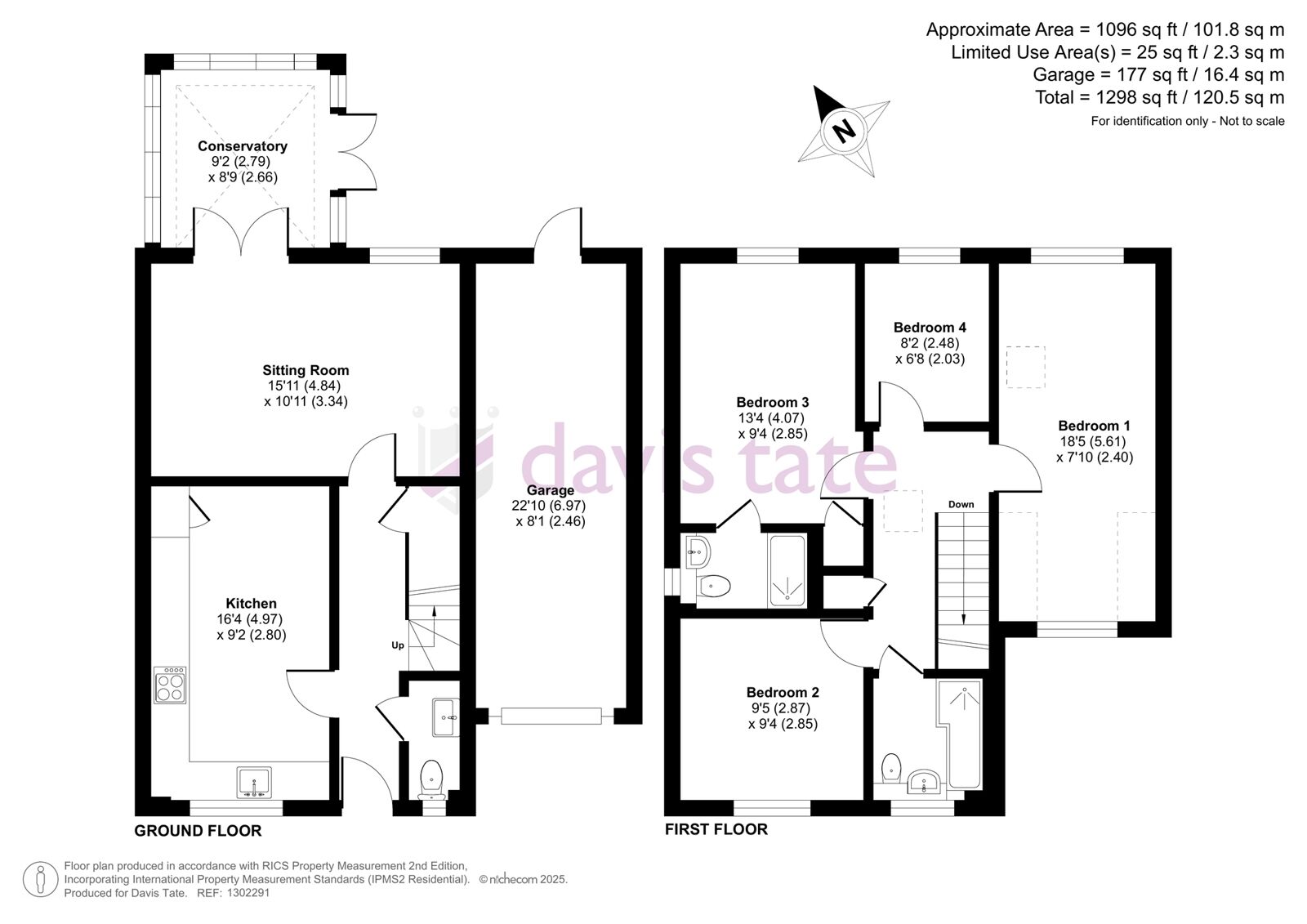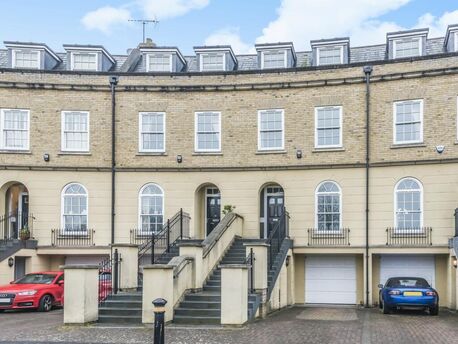£2,500pcm
Deposit £2,884 + £576 holding deposit
Other permitted payments
4 bedroom detached house to rent,
Available from 14/08/2025
Rainworth Close, Lower Earley, Reading, RG6
- Let by Davis Tate
- A Beautiful Detached House
- Driveway Parking
- Four Bedrooms
- Flexible Furnishings , EPC Rating C
- Available 14/08/2025
Key facts
Property description
A Superbly presented Bovis built detached family home is available to rent. Modern fitted kitchen/ breakfast room, Lounge with French doors leading to conservatory. Main bedroom with en-suite shower room, three further bedrooms and modern fitted family bathroom. Garage & driveway parking. Available 14/08/2025 Flexible on Furnishings. Awaiting EPC rating.
LOCAL INFORMATION
Earley is a popular family orientated suburb 2 miles to the east of Reading Town Centre. The River Thames flows to the north and offers some delightful walks and parkland as well as the highly renowned Thames Valley Business Park which is home to the UK headquarters of some major multinational businesses including; Microsoft, Oracle, BG Group and ING Direct. Residents will have access to some excellent schools, including the highly regarded Maiden Erlegh secondary school and Radstock and St Peters Church of England primary schools. Transport links make Earley an excellent commuter hub, with its own train station servicing the London Waterloo line, excellent bus links, and good road links with the A329M running between Earley and Bracknell and offers access to the M4. With its wealth of local amenities and access to Reading and beyond make Earley a popular and attractive place to live
ACCOMMODATION
A superbly presented Four bedroom detached family home, comprising of Lounge, downstairs w.c., kitchen/ breakfast room, with modern fitted appliances including a dishwasher, lounge with doors leading to conservatory and out to the rear garden.
On the second floor the main bedroom has an ensuite shower and fitted wardrobes with 3 further bedrooms.
OUTSIDE SPACE
To the front of the property is access to the garage as well as driveway parking.
To the rear there is a private enclosed garden with a decking area.
ADDITIONAL INFORMATION
Wokingham Borough Council Mains, Gas, Electric and Water.
Important note to potential renters
We endeavour to make our particulars accurate and reliable, however, they do not constitute or form part of an offer or any contract and none is to be relied upon as statements of representation or fact. The services, systems and appliances listed in this specification have not been tested by us and no guarantee as to their operating ability or efficiency is given. All photographs and measurements have been taken as a guide only and are not precise. Floor plans where included are not to scale and accuracy is not guaranteed. If you require clarification or further information on any points, please contact us, especially if you are travelling some distance to view.
Floorplan

