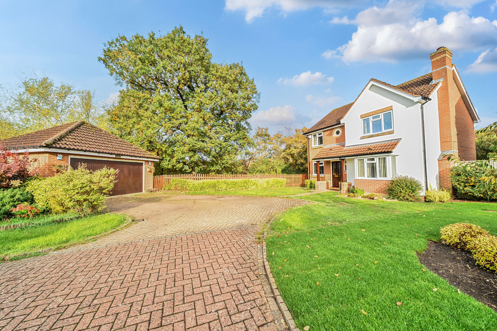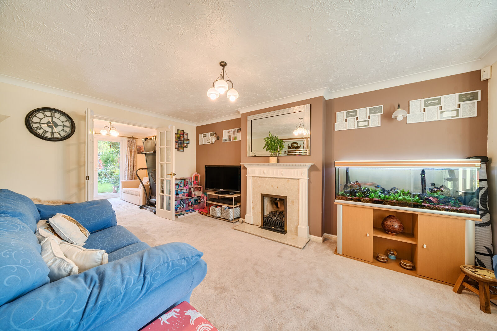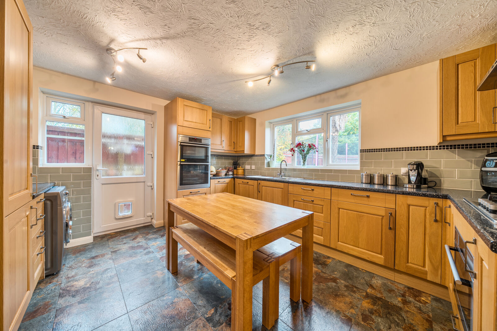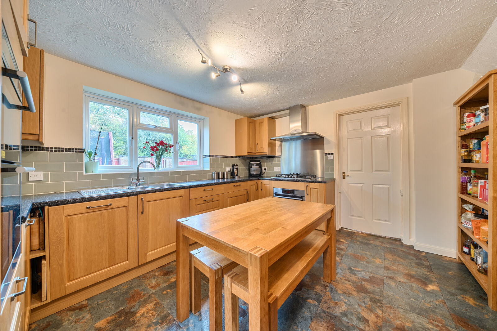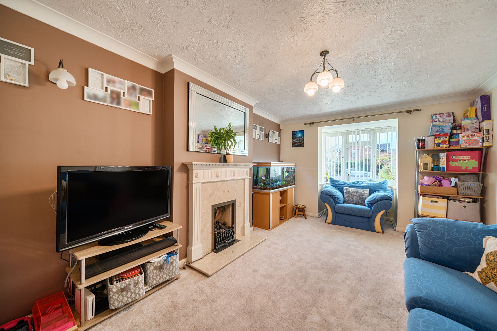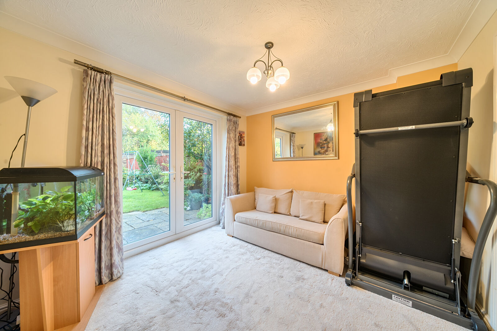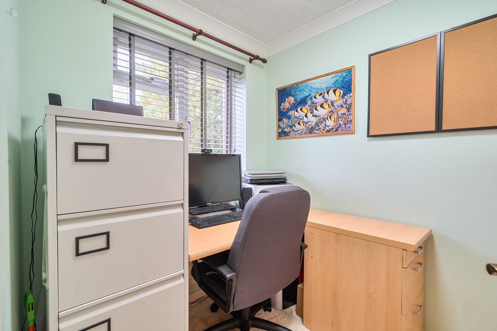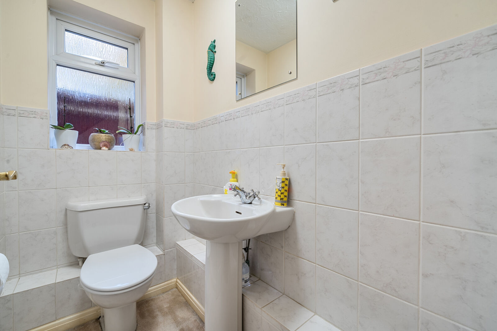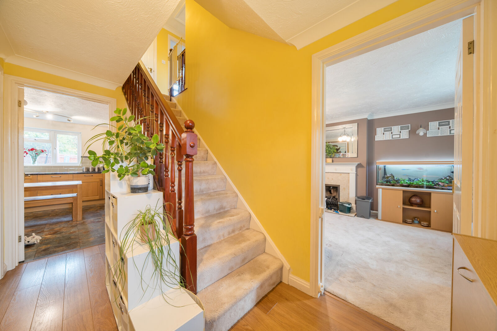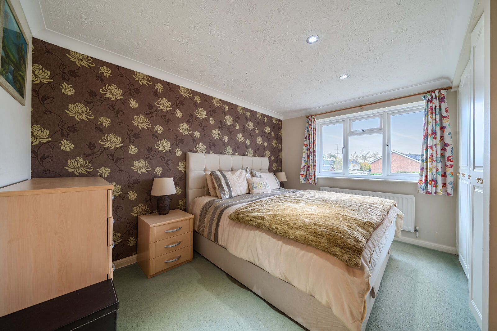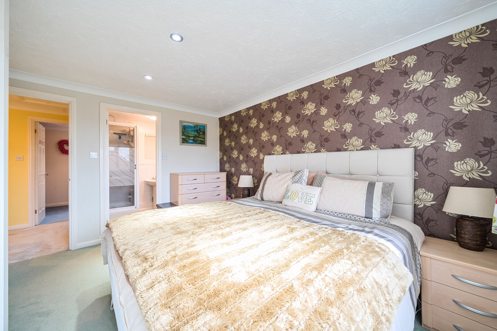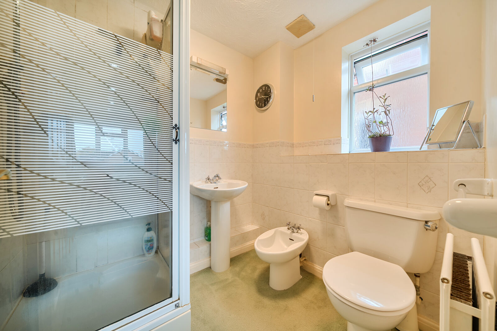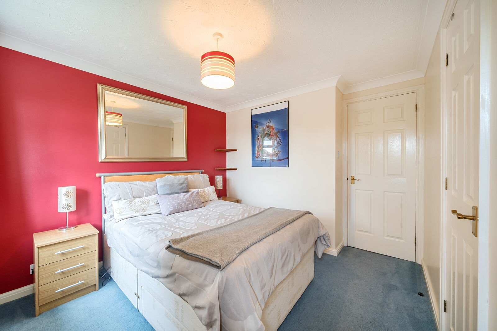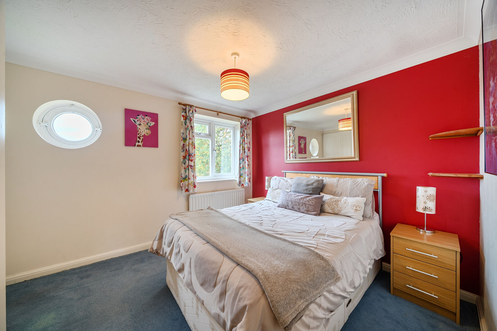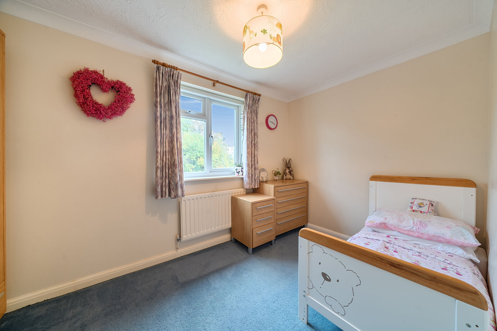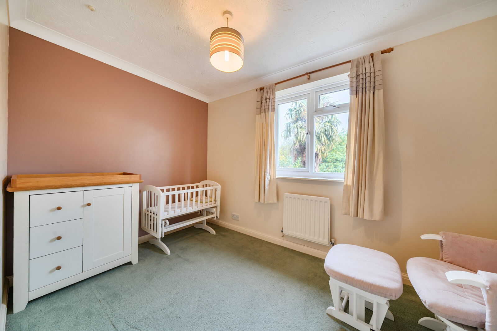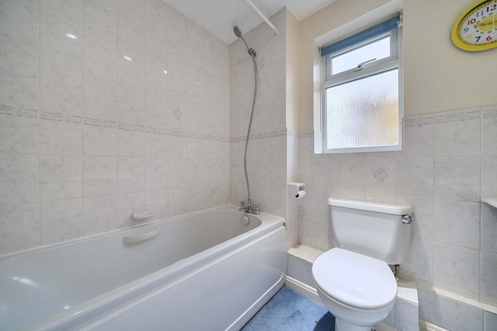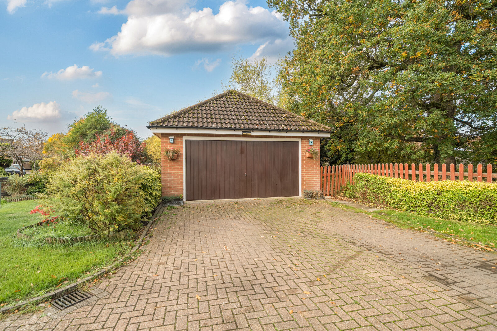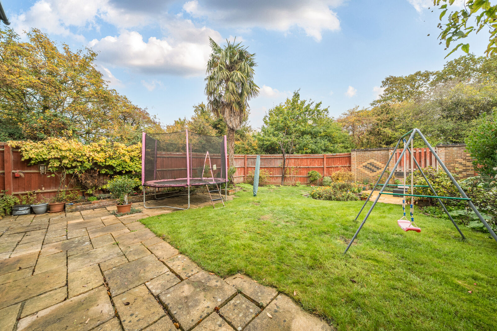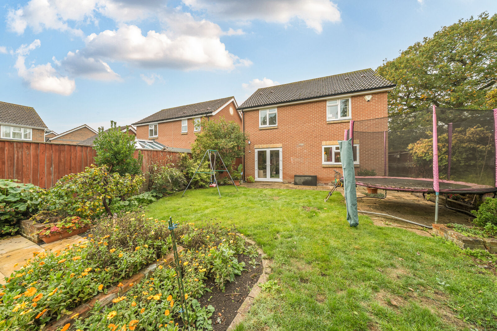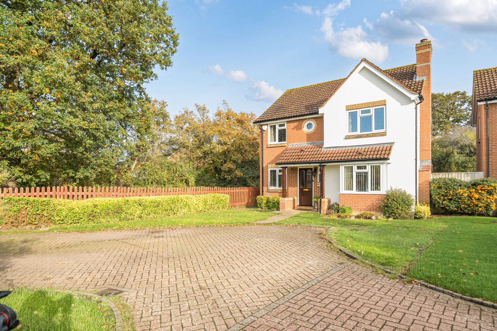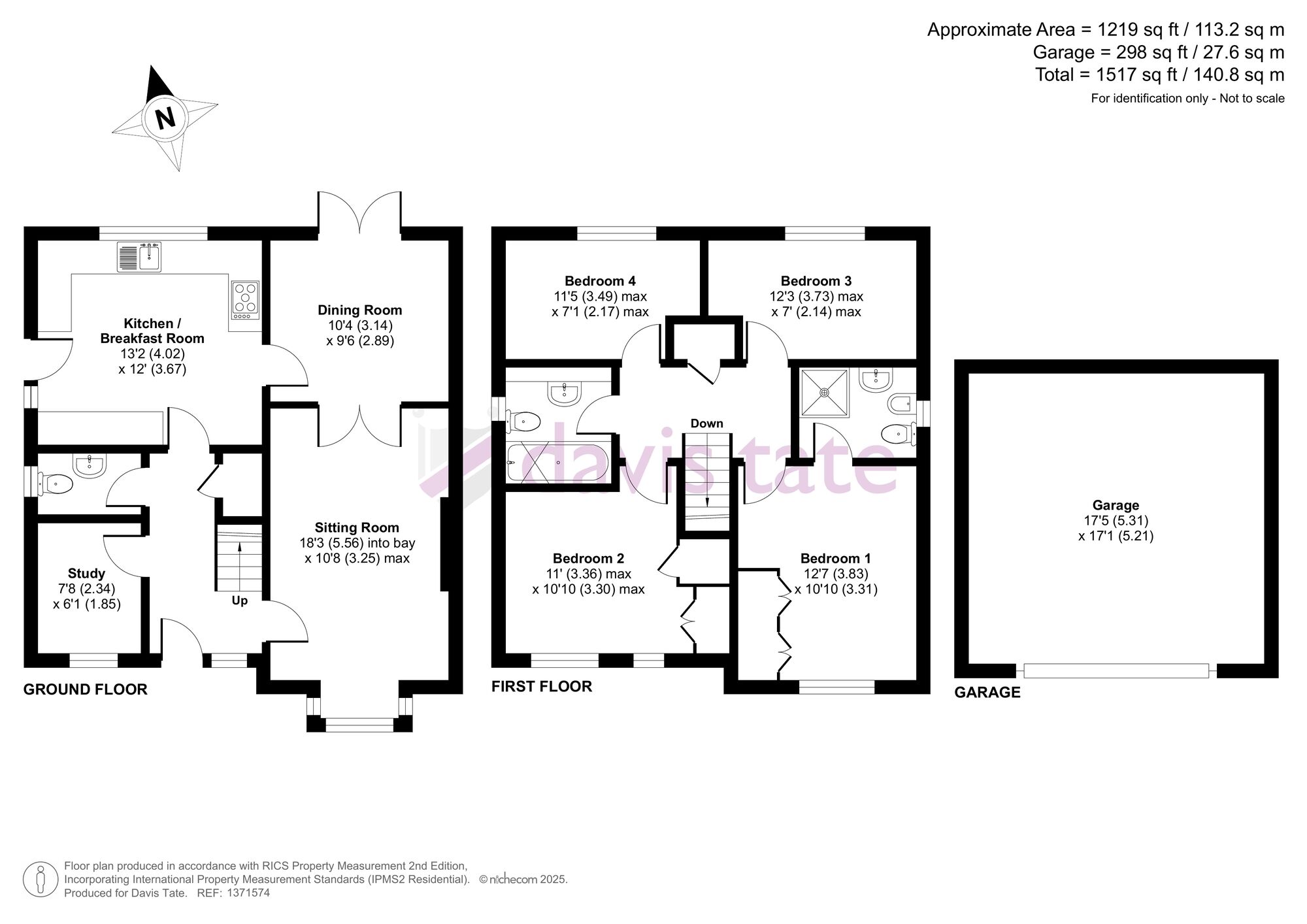£2,250pcm
Deposit £2,596 + £519 holding deposit
Other permitted payments
4 bedroom detached house to rent,
Available unfurnished now
Blackwater Way, Didcot, OX11
- Four bedroom detached family home
- Double garage with parking
- Ladygrove development
- Lounge with separate dining area
- Additional Home office/study room
- Ensuite to master bedroom
- Unfurnished
- Available December 2025
Key facts
Description
Floorplan
EPC
Property description
Four-bedroom detached home is perfectly placed giving easy access to the South Oxfordshire countryside and facilities in the town of Didcot. Benefits a double garage, family lounge and dining area, additional home study, and ensuite to master bedroom. Unfurnished and Available December. EPC - C.
*** Please note the property will benefit from having new carpets installed in all bedrooms and vinyl flooring in bathrooms – this will take place before occupation.***
Deposit amount based on asking price at 5 weeks = £2596.
LOCAL INFORMATION
Didcot is a town and civil parish in Oxfordshire about 9 miles (14 km) south of Oxford. Didcot is known for its railway junction Didcot Parkway, railway museum, and power stations. It is the official gateway to the Science Vale three large science and technology centres in the surrounding villages of Milton (Milton Park), Culham (Culham Science Centre) and Harwell (Harwell Science and Innovation Campus).
ACCOMMODATION
Comprises of family lounge leading to dining area following through to the kitchen. Additionally, to the ground floor there is W.C. and home office/study room. Upstairs there is a family bathroom, four bedrooms and ensuite to master bedroom.
OUTSIDE SPACE
Double garage with parking, Front, and rear gardens.
ADDITIONAL INFORMATION
Mains services gas, water and electric. South Oxfordshire District Council. Tax Band E.
Important note to potential renters
We endeavour to make our particulars accurate and reliable, however, they do not constitute or form part of an offer or any contract and none is to be relied upon as statements of representation or fact. The services, systems and appliances listed in this specification have not been tested by us and no guarantee as to their operating ability or efficiency is given. All photographs and measurements have been taken as a guide only and are not precise. Floor plans where included are not to scale and accuracy is not guaranteed. If you require clarification or further information on any points, please contact us, especially if you are travelling some distance to view.
Floorplan
EPC
Energy Efficiency Rating
Very energy efficient - lower running costs
Not energy efficient - higher running costs
Current
71Potential
77CO2 Rating
Very energy efficient - lower running costs
Not energy efficient - higher running costs

