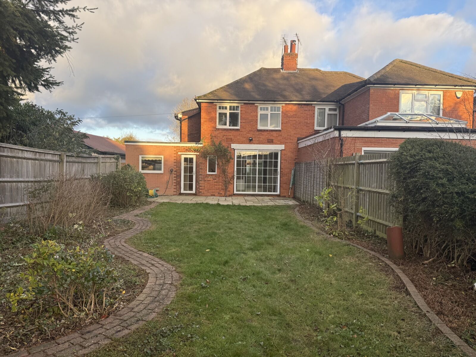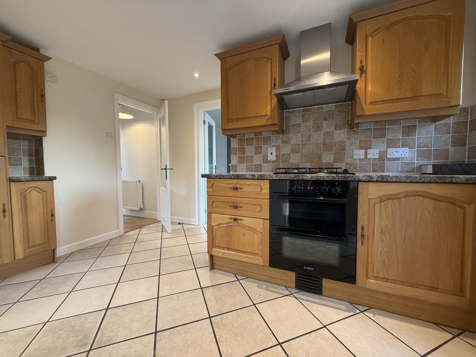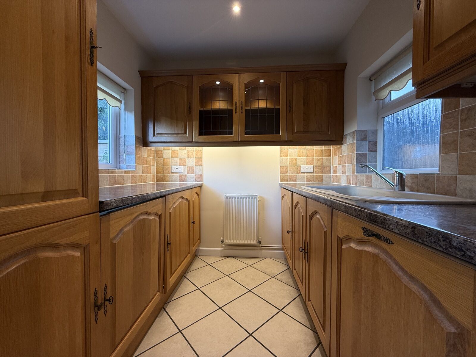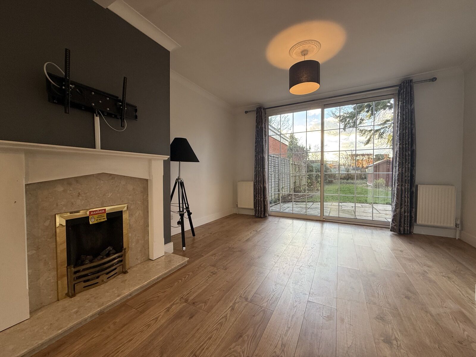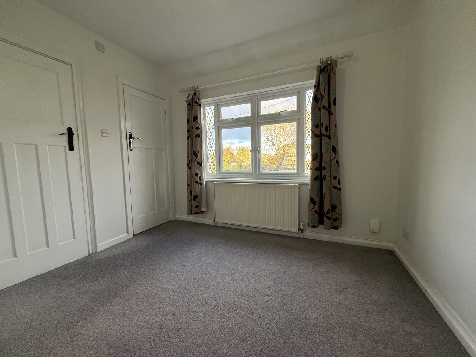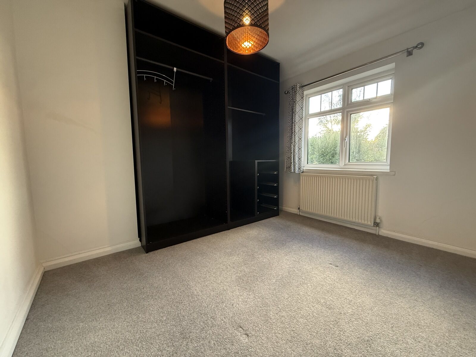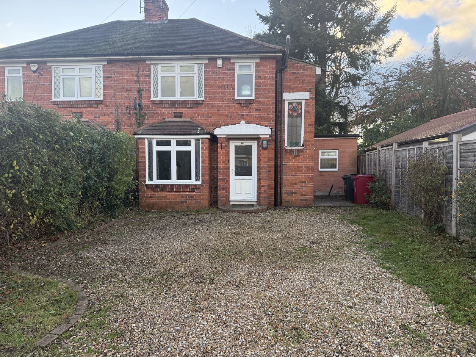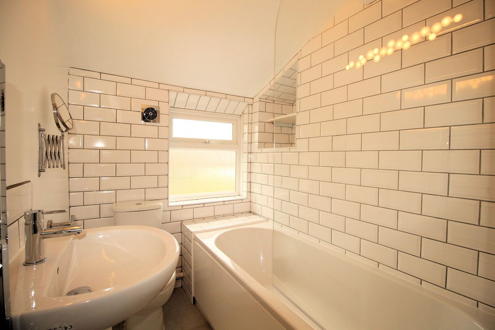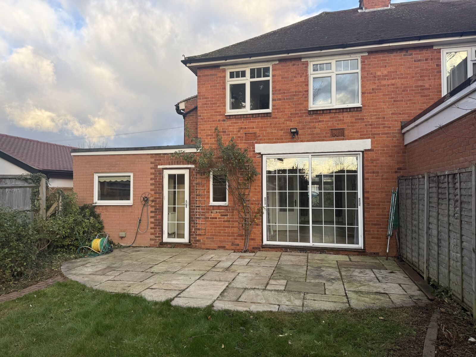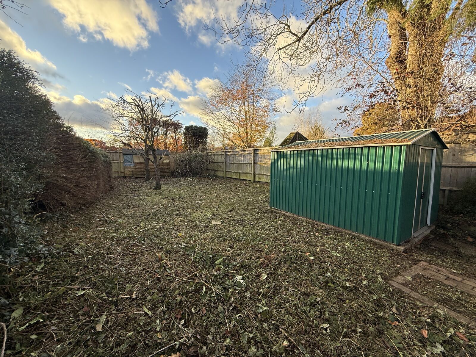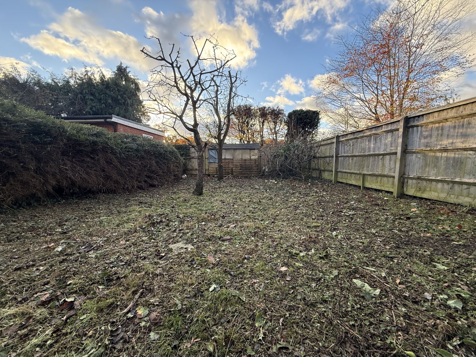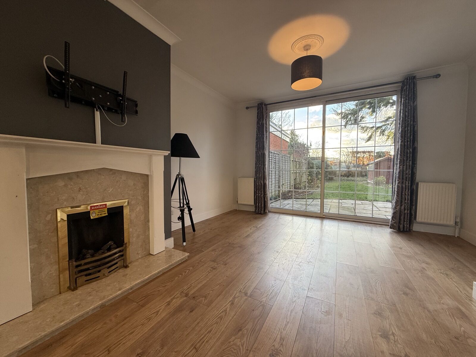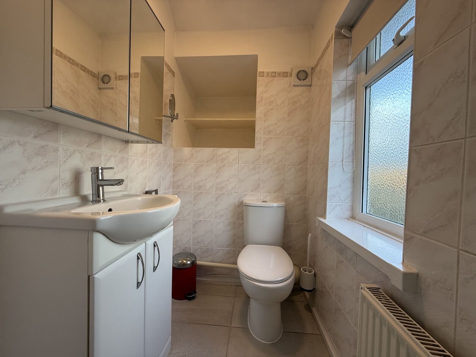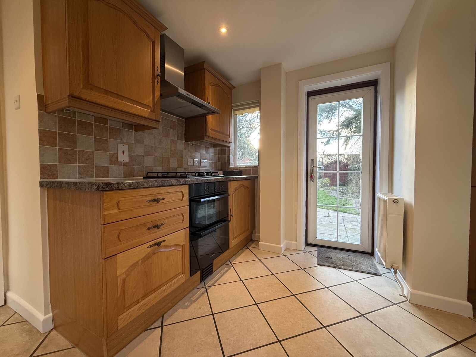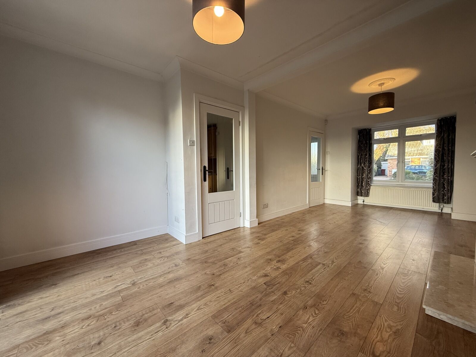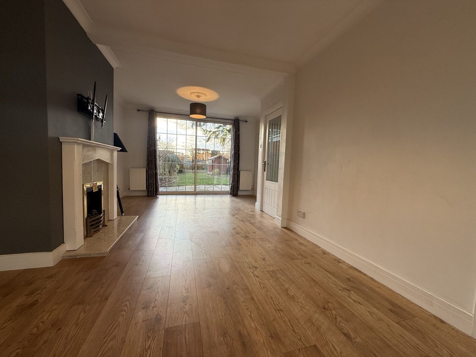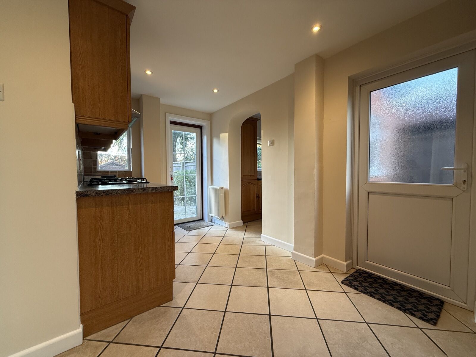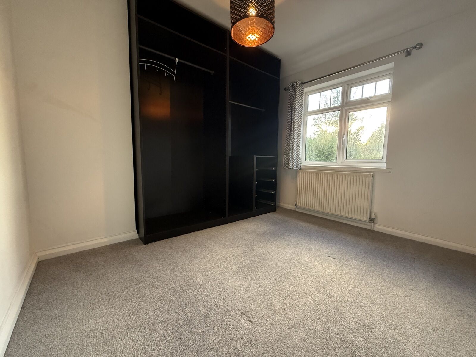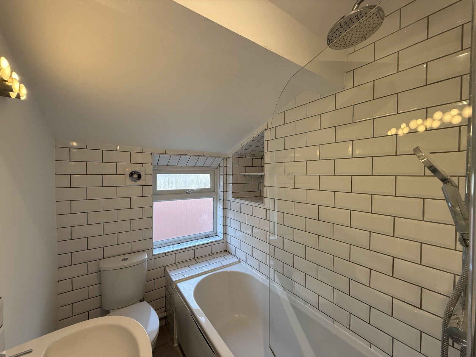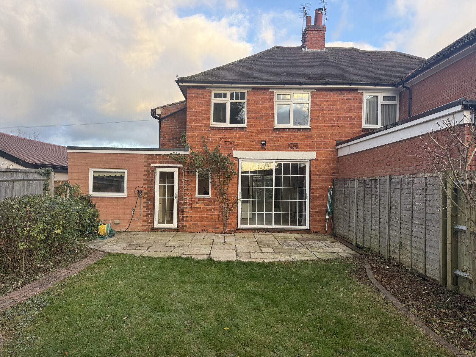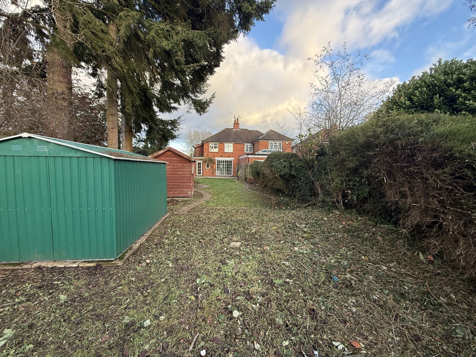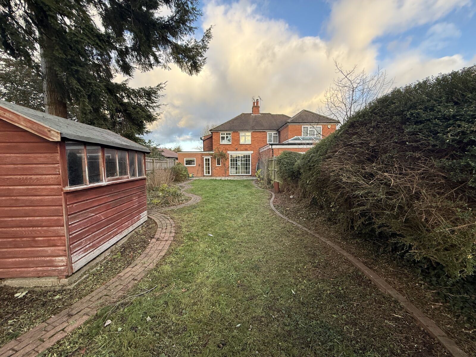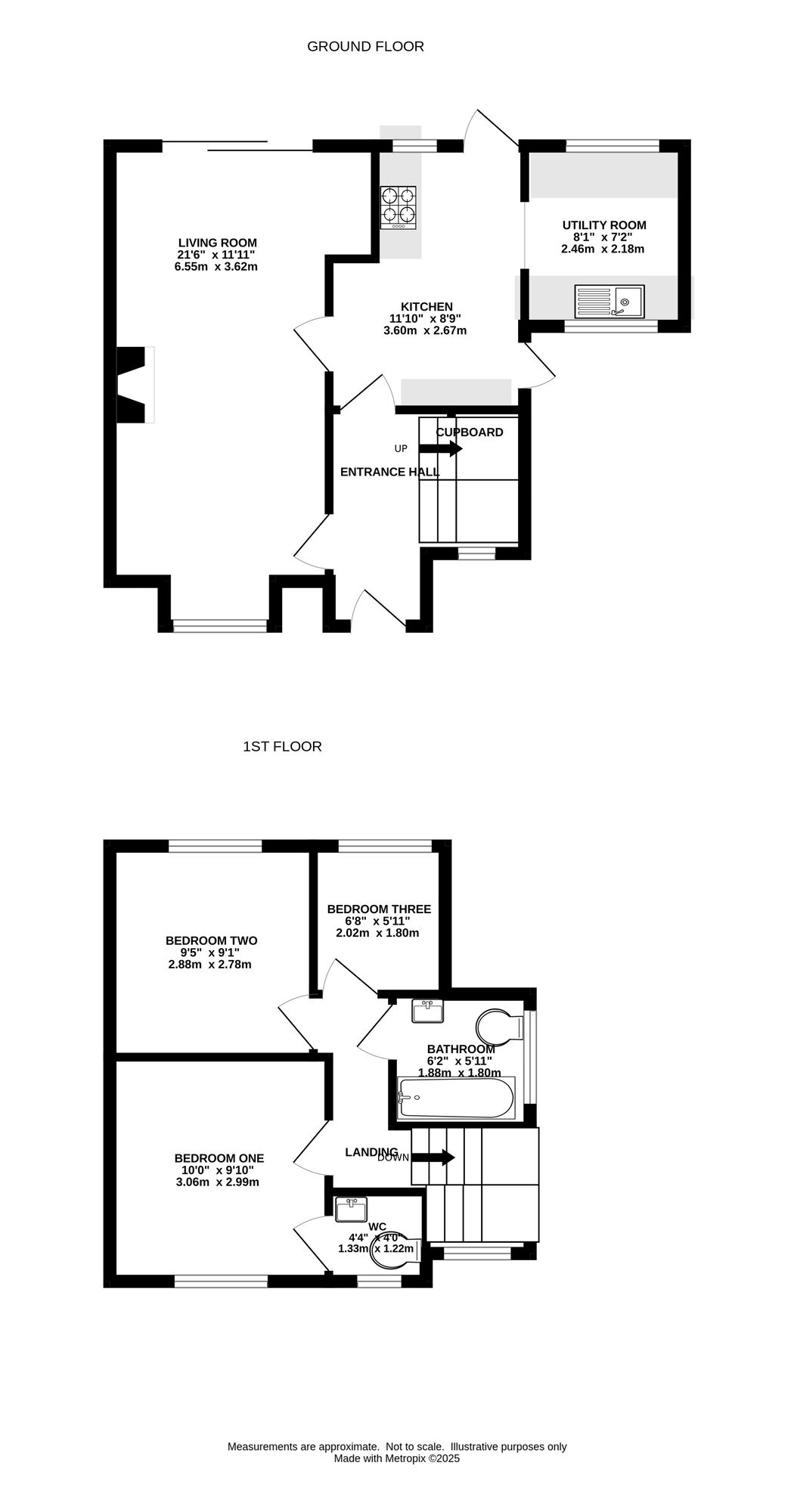£1,850pcm
Deposit £2,134 + £426 holding deposit
Other permitted payments
3 bedroom semi detached house to rent,
Available now
Woodcote Way, Caversham, Reading, RG4
- Semi-detached period house
- Three bedrooms
- Open plan living and dining room
- Family bathroom and ensuite w.c.
- 200ft garden
- Driveway parking
Key facts
Property description
A three semi detached bedroom property located in Caversham Heights, providing access to Reading and Oxford. 22ft lounge/diner, kitchen, and family bathroom. The front of the property has a driveway for two vehicles, and to the rear is a 200ft garden. Unfurnished, available now. EPC Rating D.
Deposit equivalent to 5 weeks rent = £2250
LOCAL INFORMATION
Caversham Heights is a highly sought-after suburb to the North of Reading conurbation which is close to the River Thames and the open countryside of South Oxfordshire. There are excellent local shopping facilities at Caversham village centre and regular bus services into Reading town centre.. This property falls within the Caversham Primary and Highdown Secondary School Catchment area. There are several top class golf courses nearby plus the excellent Caversham lawn tennis club and Reading Rowing Club is just a short drive away. From Reading there are main rail links into London and to the motorway networks M3 and M4.
ACCOMMODATION
The front door leads straight into the hall with access to all principal rooms. The open plan living and dining room is approximately 22ft in length with a feature bay window and French doors to the rear garden. There is wood effect laminate flooring and an electrical feature fireplace. The Kitchen has wooden base and eye level cabinets, integrated appliances integrated fridge/freezer, washing machine, electric oven and gas stove. From here there is access to the rear gardens.
The staircase leads up to the first floor which includes two beautiful stained glass windows allowing plenty of natural light. There are three bedrooms, once of which has an ensuite wc and there is a modern fitted bathroom with a bath.
OUTSIDE SPACE
To the front of the property is a gravelled drive with space for two vehicles. The private rear gardens are an impressive 200ft in length, mainly laid to lawn with a patio and storage shed.
ADDITIONAL INFORMATION
All main services are connected. Reading Borough Council Tax Band E.
Important note to potential renters
We endeavour to make our particulars accurate and reliable, however, they do not constitute or form part of an offer or any contract and none is to be relied upon as statements of representation or fact. The services, systems and appliances listed in this specification have not been tested by us and no guarantee as to their operating ability or efficiency is given. All photographs and measurements have been taken as a guide only and are not precise. Floor plans where included are not to scale and accuracy is not guaranteed. If you require clarification or further information on any points, please contact us, especially if you are travelling some distance to view.
Floorplan

