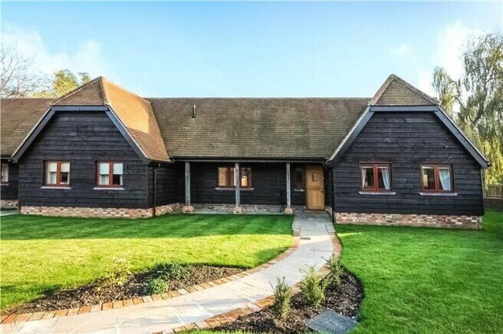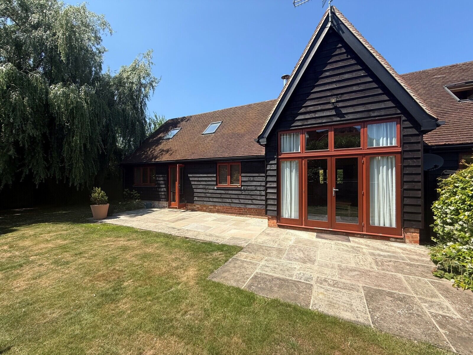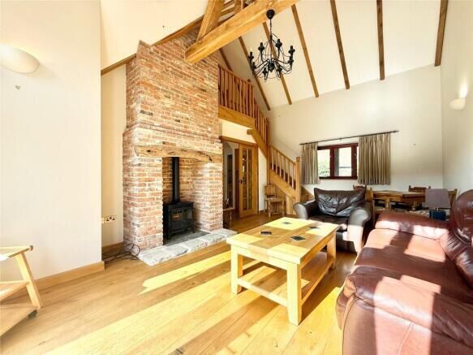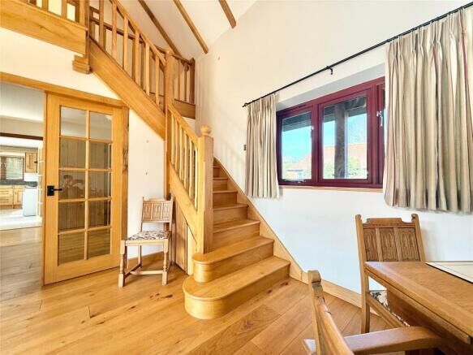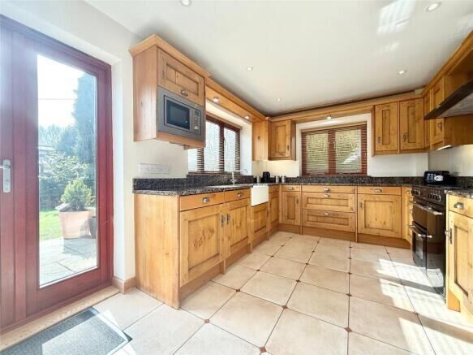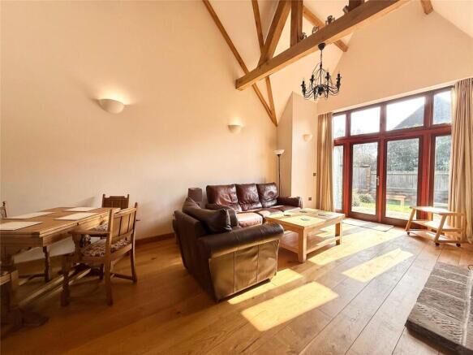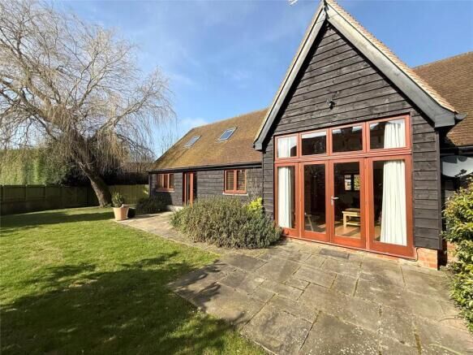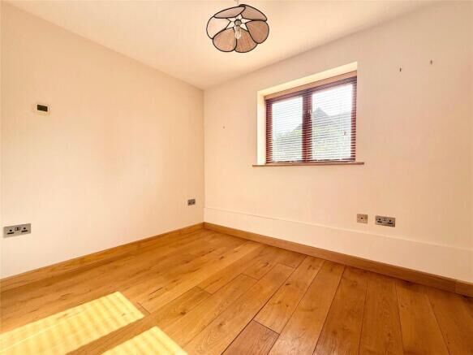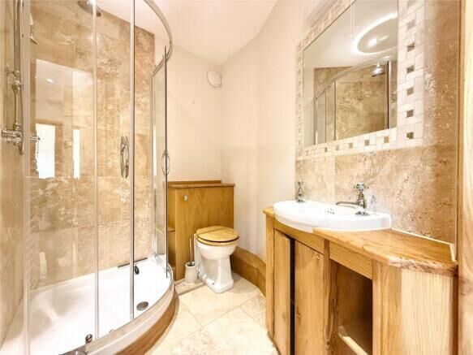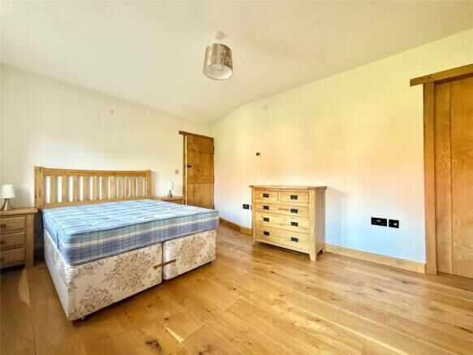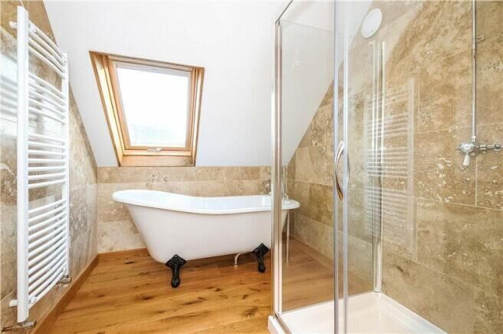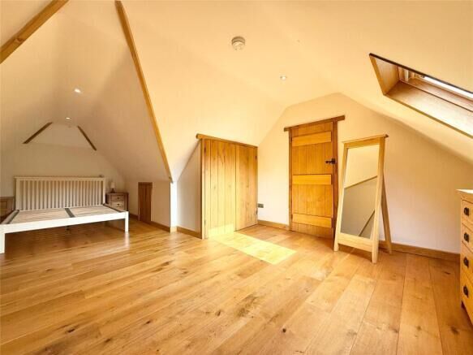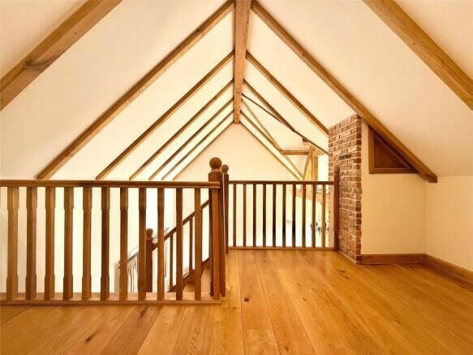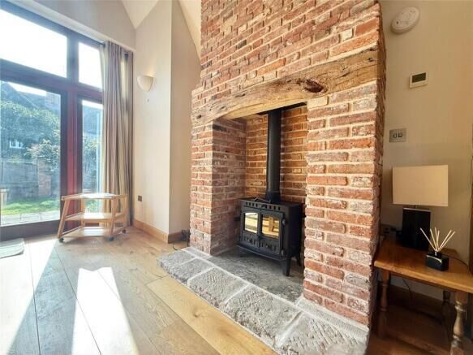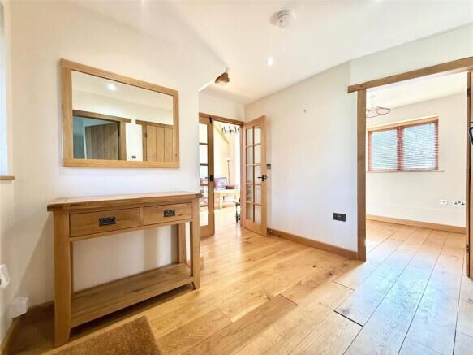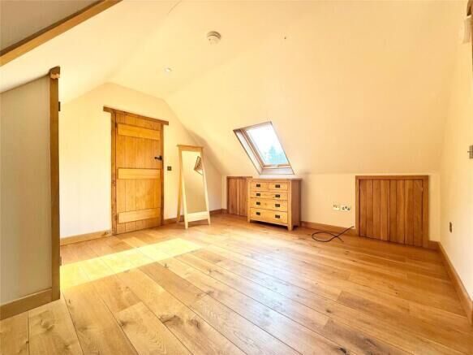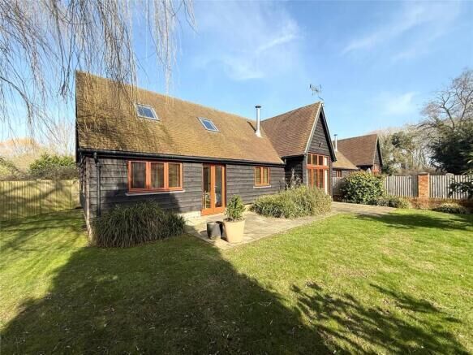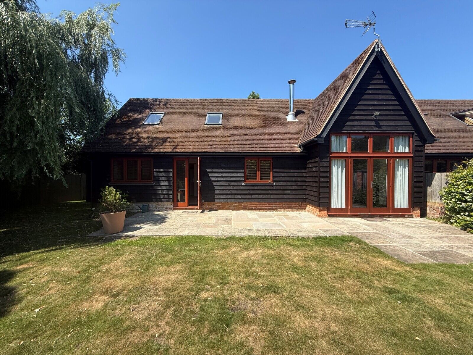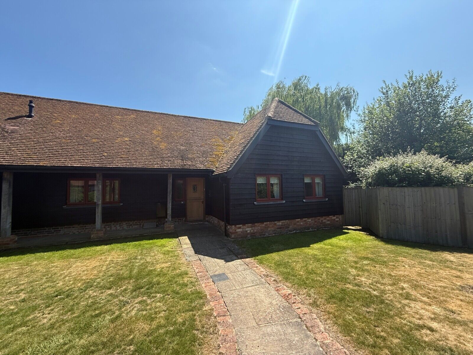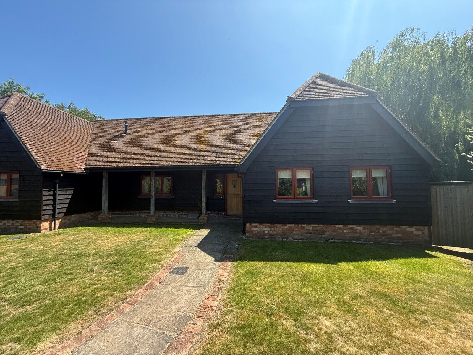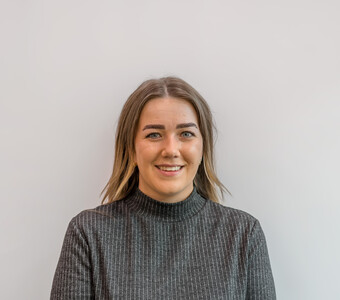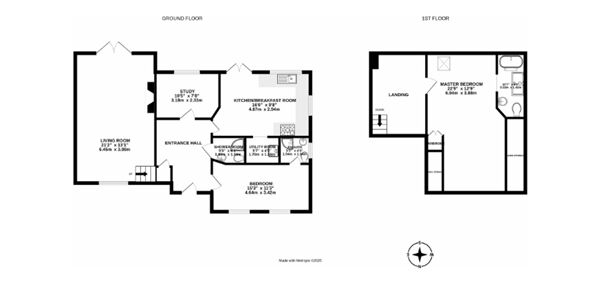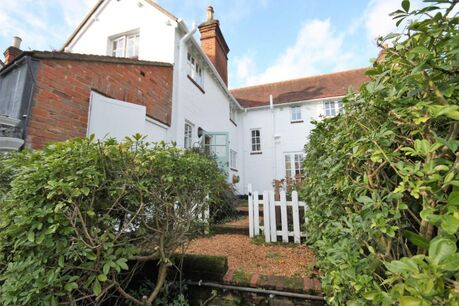£2,500pcm
Deposit £2,885 + £576 holding deposit
Other permitted payments
2 bedroom semi detached house to rent,
Available furnished now
Broadcommon Road, Hurst, Reading, RG10
- Luxury Barn Conversion
- Two Double Bedrooms
- Two En-Suite Bathrooms
- Double Garage
- Off Road Parking
- Available Now
Key facts
Property description
A beautiful two bedroom converted barn set on a country lane in the sought after semi-rural village of Hurst set between Winnersh and Twyford. Recently redecorated throughout and offers kitchen, utility room, living room, downstairs bathroom, reception room/study and two double bedrooms, both with en suites. Available Now. Furnished. EPC C.
Deposit amount based on asking price at 5 weeks rental= £2884.61
LOCAL INFORMATION
Hurst is a village between Twyford and Wokingham. There are countryside walks in the area along with local pubs, and well-regarded schools. There are several active clubs including the cricket club and the annual village show. Schooling in the area is excellent with a village primary school and easy access to the popular Dolphin School, an independent, preparatory school and nursery. More comprehensive shopping and leisure facilities can be found at nearby Twyford (2.7 miles) Wokingham ( 4 miles) and Reading (8 miles). Communications are excellent with Twyford Station which is 2.3 miles away having fast connections to London with the Elizabeth line allowing access to the City.
ACCOMMODATION
The property offers a well-appointed kitchen with a breakfast area, a utility room, study, cloakroom and a ground-floor double bedroom complete with an en-suite bathroom. Additional features include underfloor heating, a spacious living room with a striking fireplace, vaulted ceiling, and a minstrel gallery above, as well as a family bathroom.
Upstairs, the first floor hosts a generously sized master bedroom with its own en-suite and a dedicated dressing area.
OUTSIDE SPACE
Outside, the home boasts a private, south-facing rear garden, a double garage, and two allocated parking spaces.
ADDITIONAL INFORMATION
Wokingham Borough Council band F. All mains services connected.
Important note to potential renters
We endeavour to make our particulars accurate and reliable, however, they do not constitute or form part of an offer or any contract and none is to be relied upon as statements of representation or fact. The services, systems and appliances listed in this specification have not been tested by us and no guarantee as to their operating ability or efficiency is given. All photographs and measurements have been taken as a guide only and are not precise. Floor plans where included are not to scale and accuracy is not guaranteed. If you require clarification or further information on any points, please contact us, especially if you are travelling some distance to view.
Floorplan
EPC
Energy Efficiency Rating
Very energy efficient - lower running costs
Not energy efficient - higher running costs
Current
77Potential
84CO2 Rating
Very energy efficient - lower running costs
Not energy efficient - higher running costs

