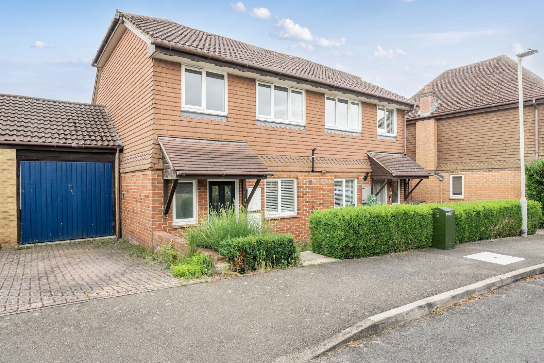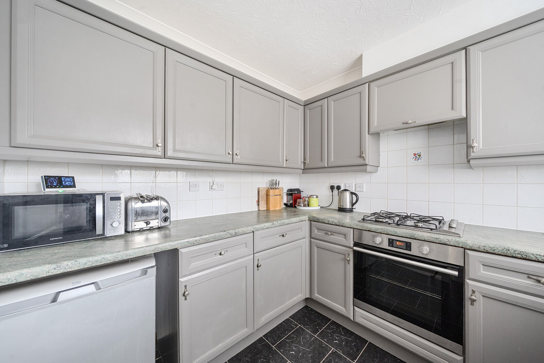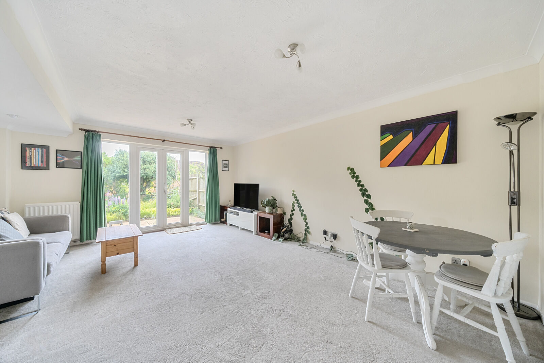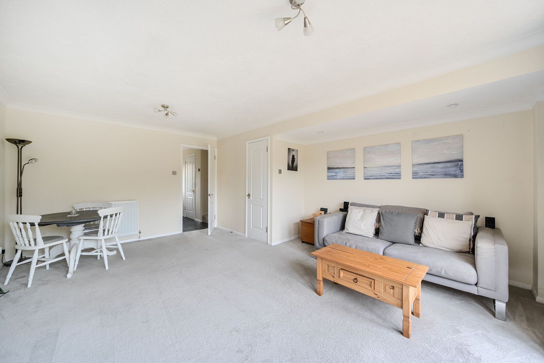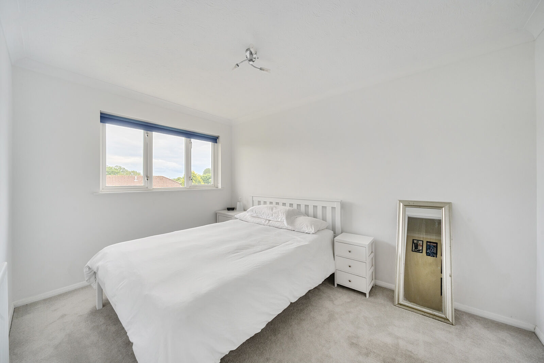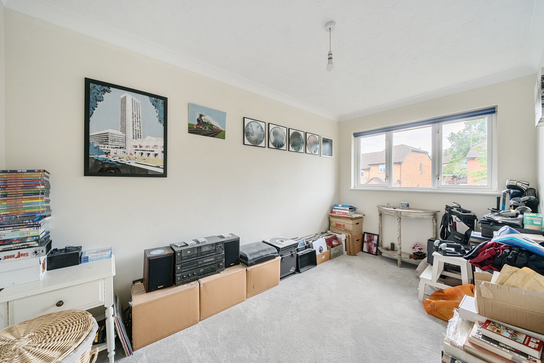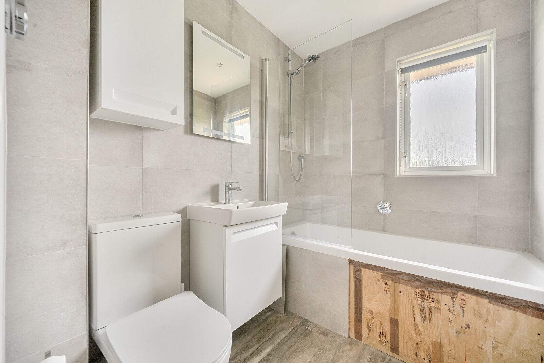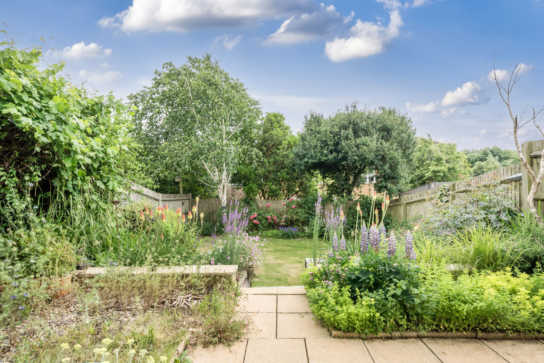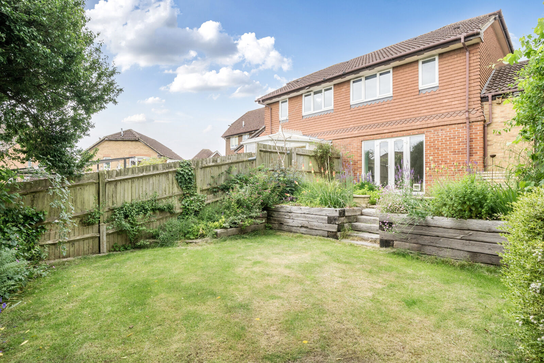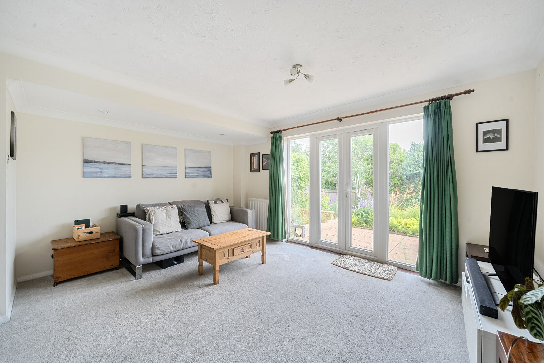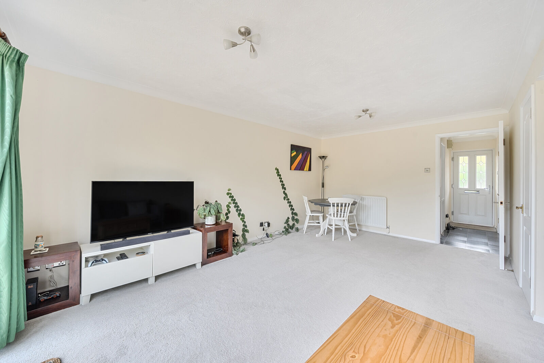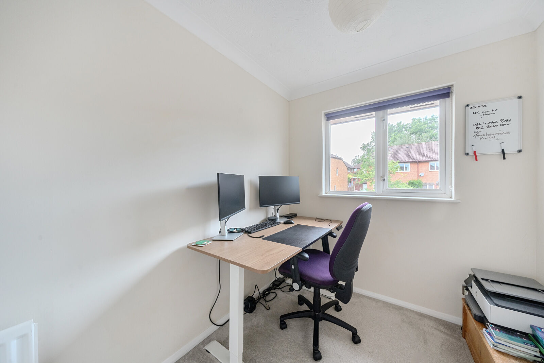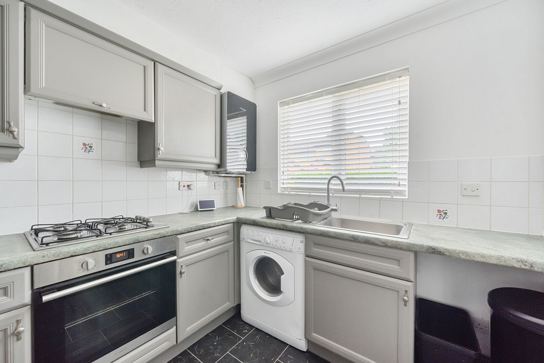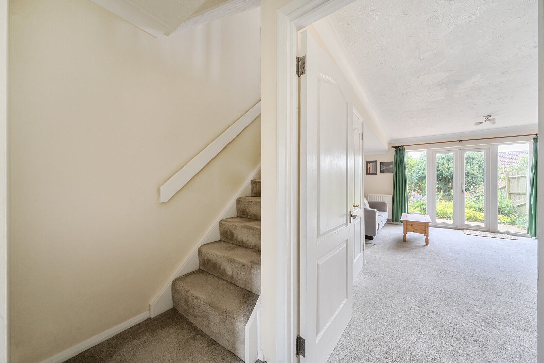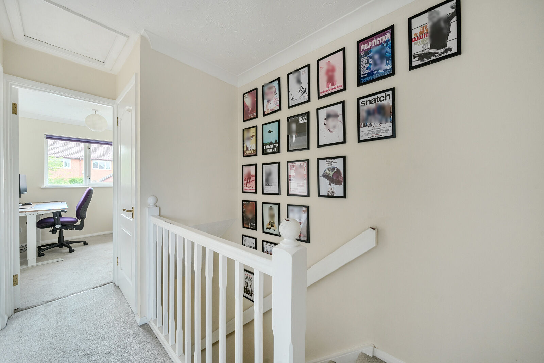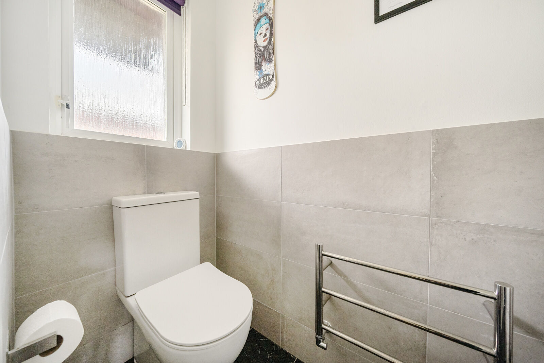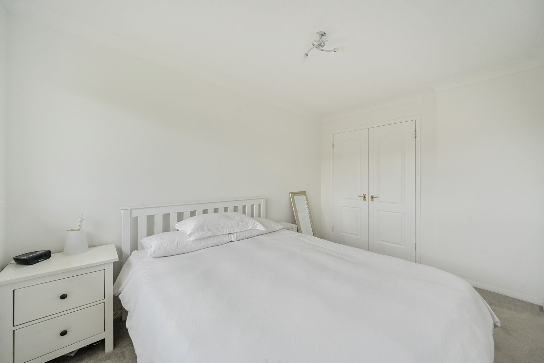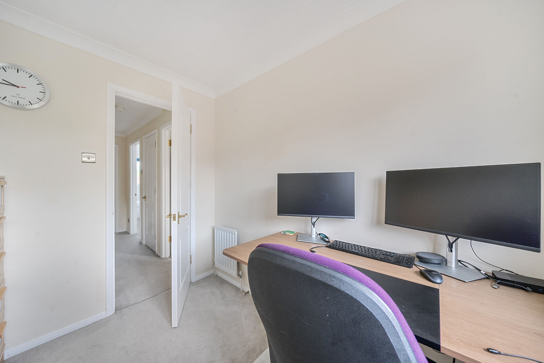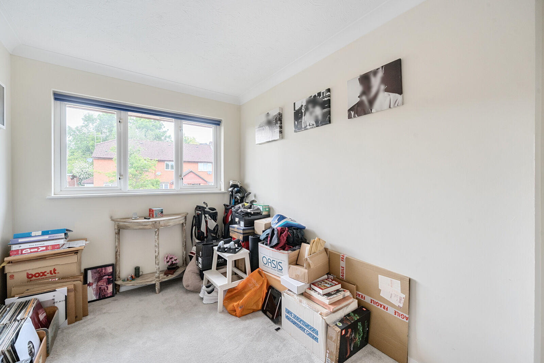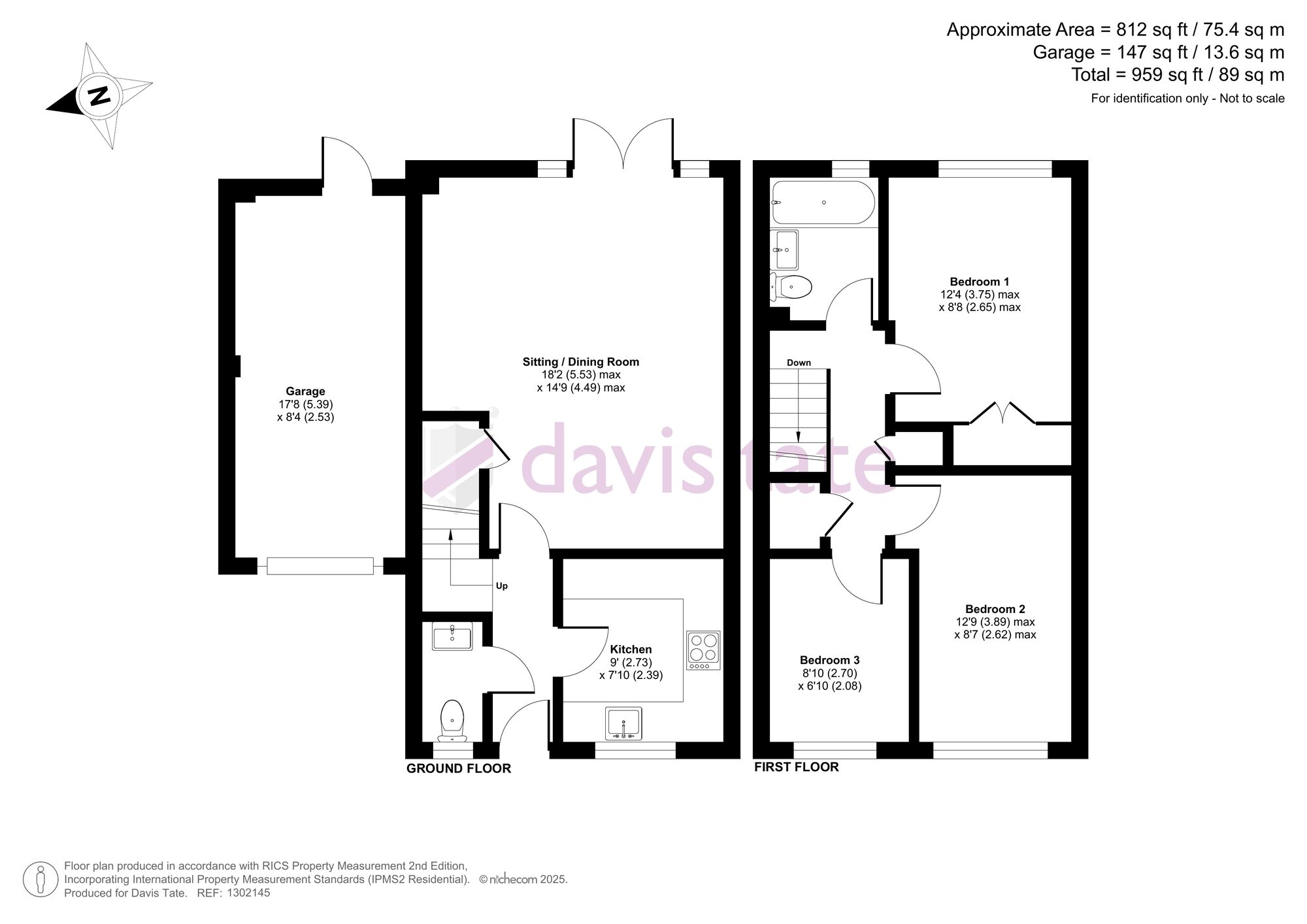£1,750pcm
Deposit £2,019 + £403 holding deposit
Other permitted payments
3 bedroom semi detached house to rent,
Available now
Broad Hinton, Twyford, Reading, RG10
- Semi detached house
- Three bedrooms
- Large reception room
- Garage
- Spacious garden
- Half a mile from Twyford station
Key facts
Property description
An immaculately presented 3 bedroom semi-detached home with a generous garden space just on the outskirts of Twyford centre. This property comes with a spacious reception room, garage and driveway parking. Unfurnished, available now, EPC Rating C.
Deposit equivalent to 5 weeks rent = £2,019
LOCAL INFORMATION
Situated in the desirable Broad Hinton area, this attractive property enjoys a peaceful, family-friendly setting less than a mile from the heart of Twyford village and within easy reach of the mainline train station
Twyford is a thriving and sought-after Thames Valley village, ideally positioned just six miles east of Reading and well connected via rail — including fast trains to London Paddington and direct services on the Elizabeth Line, providing swift access into the City
Rich in history — its name originating from the two fords that once crossed the River Loddon — Twyford today offers a superb blend of countryside charm and modern convenience. Residents enjoy a vibrant community atmosphere with a variety of independent shops, cafés, and eateries
The area is popular with couples and families, offering a strong selection of highly regarded local schools including The Piggott School (Wargrave), Robert Piggott Primary (Charvil), Polehampton and Colleton Primaries.
Surrounded by the picturesque landscapes of Berkshire and the Chilterns, and within easy reach of Henley-on-Thames, Reading, and Maidenhead, Twyford offers an enviable lifestyle — perfectly balancing accessibility, natural beauty, and community spirit.
ACCOMMODATION
The property opens into a bright entrance hall, leading into a spacious open-plan living and dining room with patio doors opening onto the garden. The kitchen is well equipped and includes a gas cooker and washing machine. A ground floor WC completes the layout on this level.
Upstairs, the property offers three well-proportioned bedrooms, a modern family bathroom, and a generously sized landing, providing a practical and comfortable layout for family living
OUTSIDE SPACE
A generous and well-maintained garden, mainly laid to lawn, with a patio area ideal for al fresco dining and outdoor entertaining.
ADDITIONAL INFORMATION
Wokingham District Council, Tax Band D. All mains services connected.
Important note to potential renters
We endeavour to make our particulars accurate and reliable, however, they do not constitute or form part of an offer or any contract and none is to be relied upon as statements of representation or fact. The services, systems and appliances listed in this specification have not been tested by us and no guarantee as to their operating ability or efficiency is given. All photographs and measurements have been taken as a guide only and are not precise. Floor plans where included are not to scale and accuracy is not guaranteed. If you require clarification or further information on any points, please contact us, especially if you are travelling some distance to view.
Floorplan
EPC
Energy Efficiency Rating
Very energy efficient - lower running costs
Not energy efficient - higher running costs
Current
74Potential
87CO2 Rating
Very energy efficient - lower running costs
Not energy efficient - higher running costs

