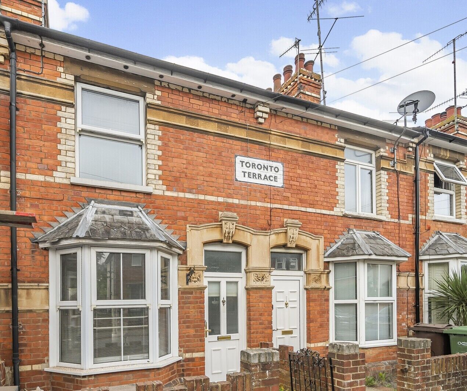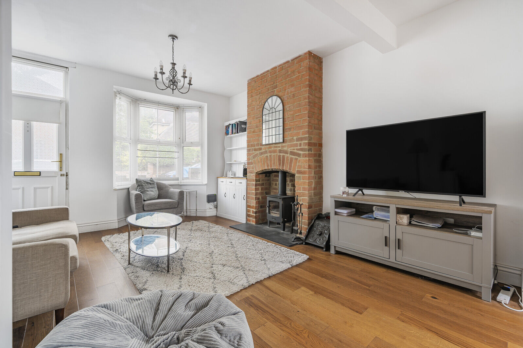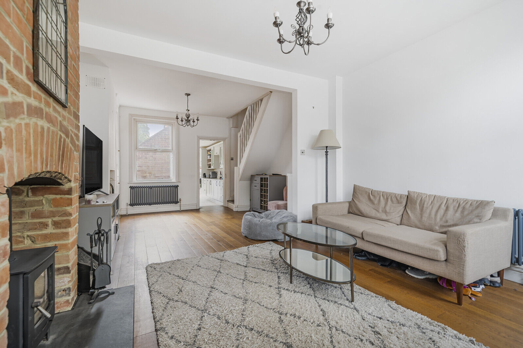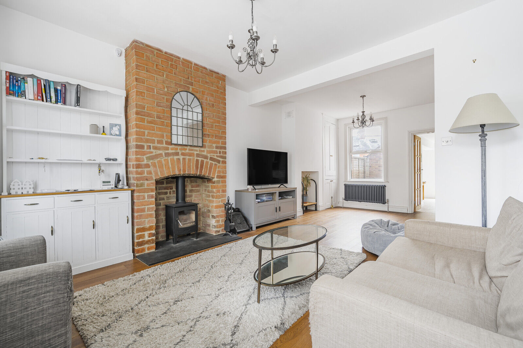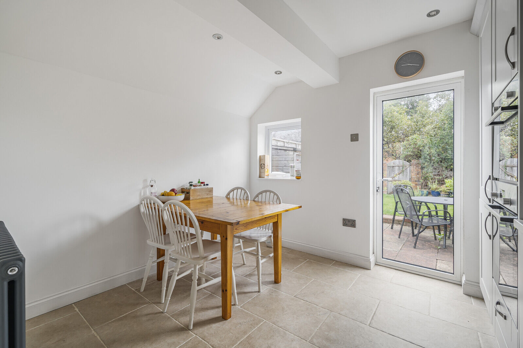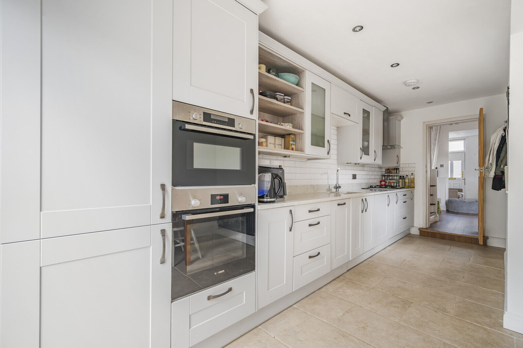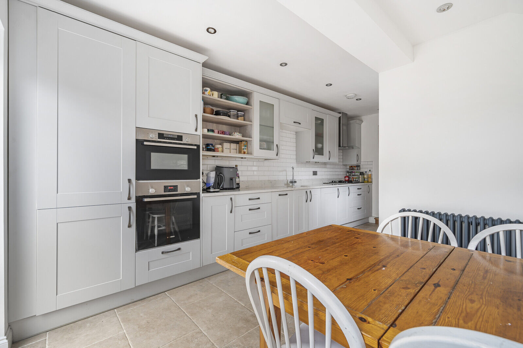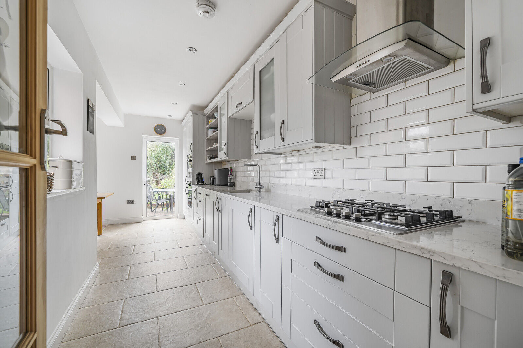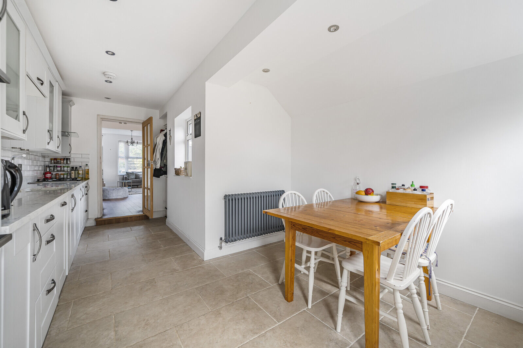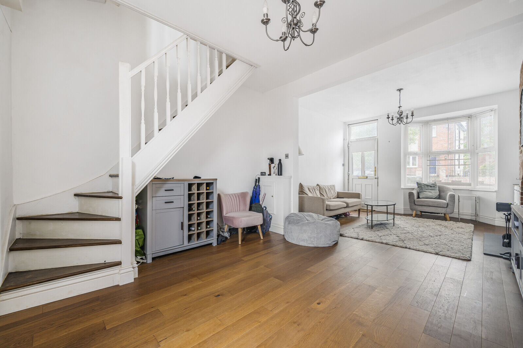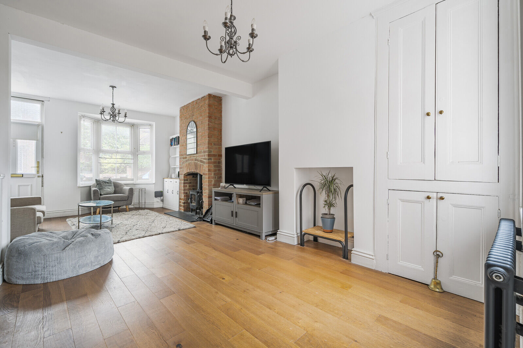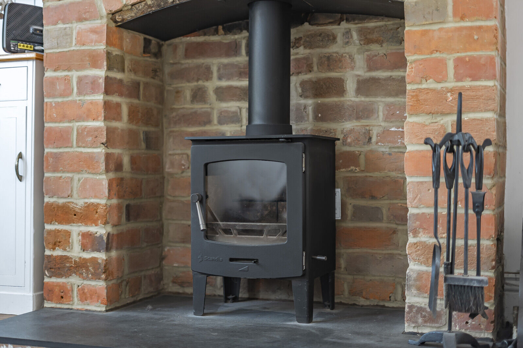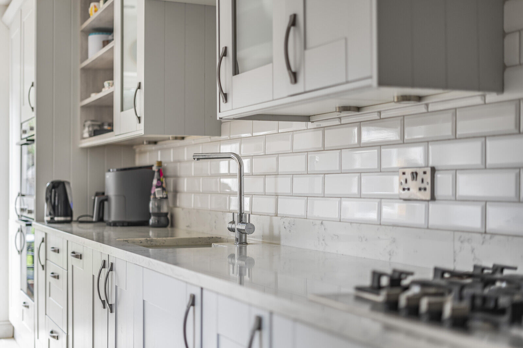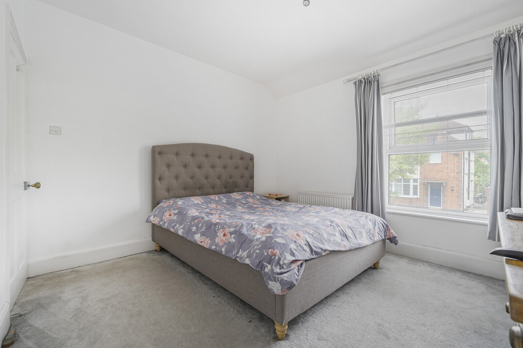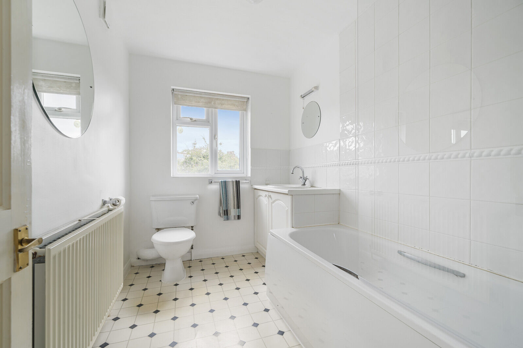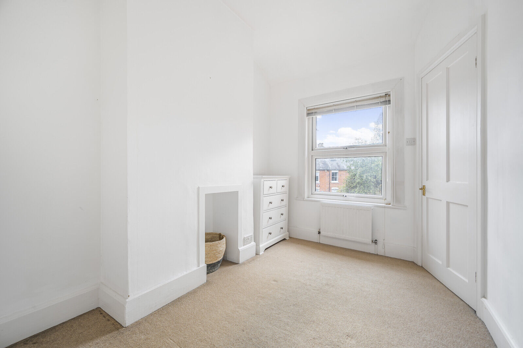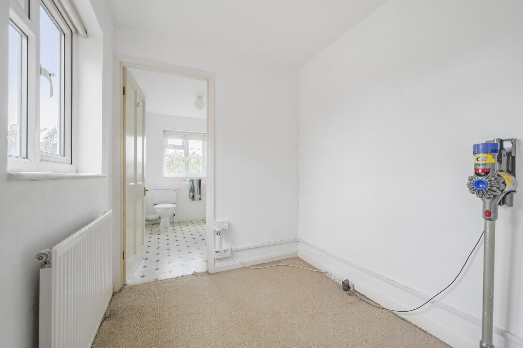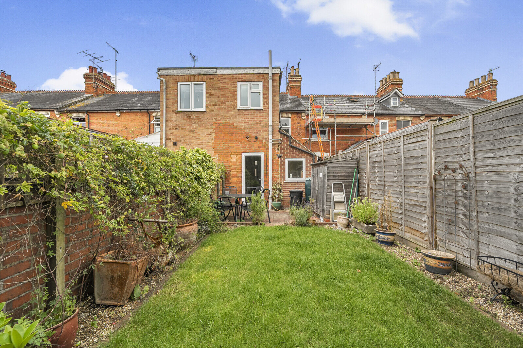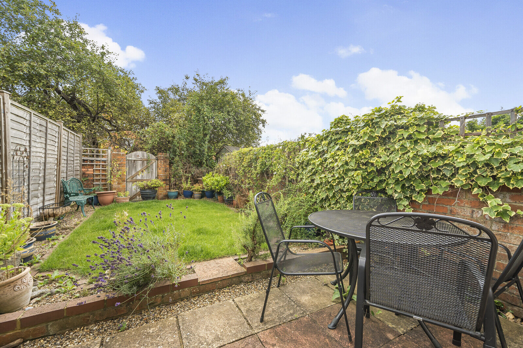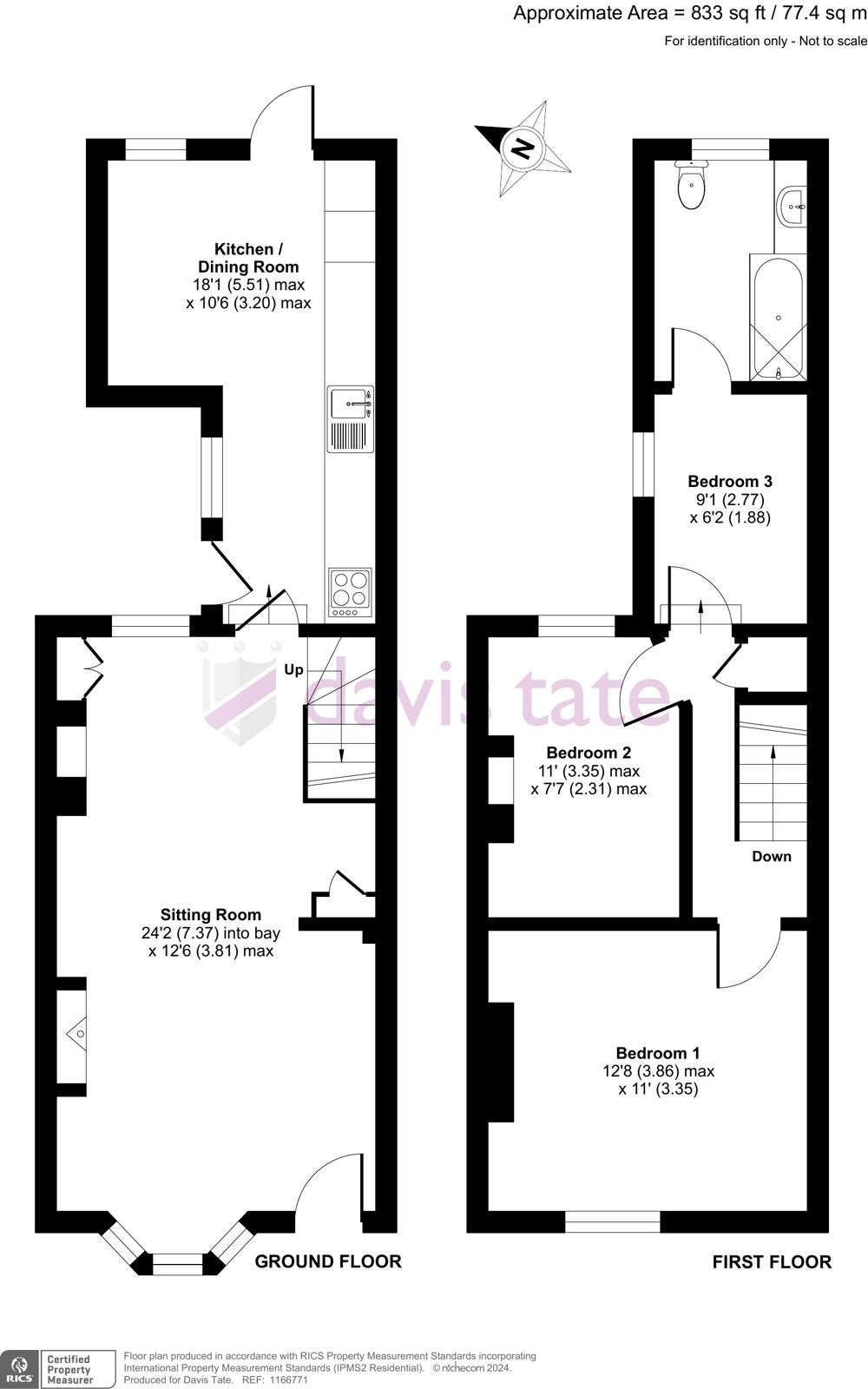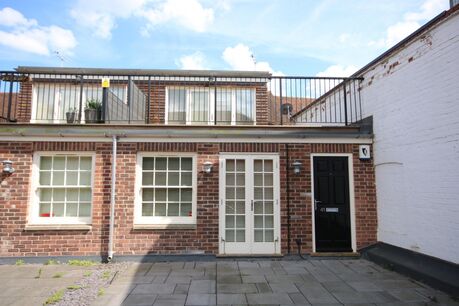£1,800pcm
Deposit £2,077 + £415 holding deposit
Other permitted payments
2 bedroom mid terraced house to rent,
Available part-furnished now
Harpsden Road, Henley-on-Thames, RG9
- 3 bedrooms
- Victorian terrace
- First floor bathroom
- Extended kitchen/dining room
- Double reception room with log burner
- EPC Rating D
Key facts
Property description
A well presented and characterful 3 bedroom Victorian terraced house, situated within half of mile of central Henley. The house is charming and light, with a double reception room and an extended kitchen/dining room. Available late September. Part-Furnished. EPC Rating D.
Deposit amount based on asking price at 5 weeks rental = £2076.92
LOCAL INFORMATION
Harpsden Road is a Victorian residential road close to the centre of Henley-on-Thames. The property is 500m from the train station and shopping area.
The town has superb facilities including a Waitrose, individual coffee shops and restaurants, a fine variety of shops and is home to the world famous Henley Royal Regatta. Henley railway station provides a link to the mainline stations in Reading and Twyford with a fast service to London, Paddington (from 28 minutes) with Crossrail allowing direct access to the City, Canary Wharf, the West End and Heathrow Airport. Connection to the M4 (J8/9) via the A404M is approximately 7 miles distant with access to Heathrow (22 miles) and the motorway network. Sporting facilities including a number of fine local golf courses at Henley, Badgemore Park and Huntercombe and clubs for rugby, squash, swimming and tennis. Nearby, buses collect for various schools including The Oratory Prep, Reading Bluecoats, Abingdon School, St Helen's and St Katherine's, The Manor and The Abbey School. There are miles of walking, cycling and running along the Thames Path and over the surrounding countryside and rowing and boating on the River Thames.
ACCOMMODATION
The front door opens into a light double reception room with a bay window to the front, wooden flooring and a log burning stove with brick surround. The modern kitchen is well fitted with a range of matching storage units with complimenting floor tiles and built in appliances. The property has been extended to create a dining area before a glazed door leads out to the garden.
Upstairs, the principal bedroom is to the front of the property with two further smaller bedrooms. The family bathroom is to the rear and accessed through the study/bedroom 3.
OUTSIDE SPACE
At the rear, the garden is mainly laid to lawn with a paved patio abutting the house and a shed for storage. There is a back gate leading to an access alley. In the front there is a useful cabinet for storing logs.
ADDITIONAL INFORMATION
South Oxfordshire District Council, tax band D. All main services are connected.
Important note to potential renters
We endeavour to make our particulars accurate and reliable, however, they do not constitute or form part of an offer or any contract and none is to be relied upon as statements of representation or fact. The services, systems and appliances listed in this specification have not been tested by us and no guarantee as to their operating ability or efficiency is given. All photographs and measurements have been taken as a guide only and are not precise. Floor plans where included are not to scale and accuracy is not guaranteed. If you require clarification or further information on any points, please contact us, especially if you are travelling some distance to view.
Floorplan

