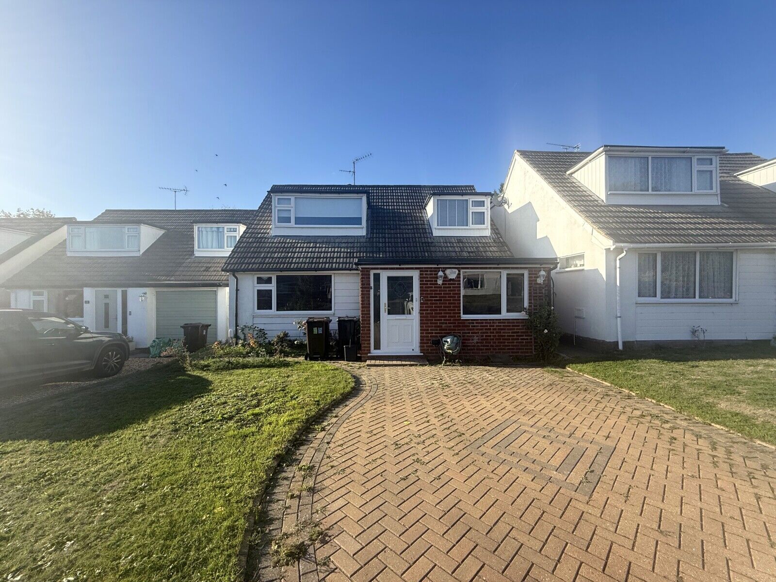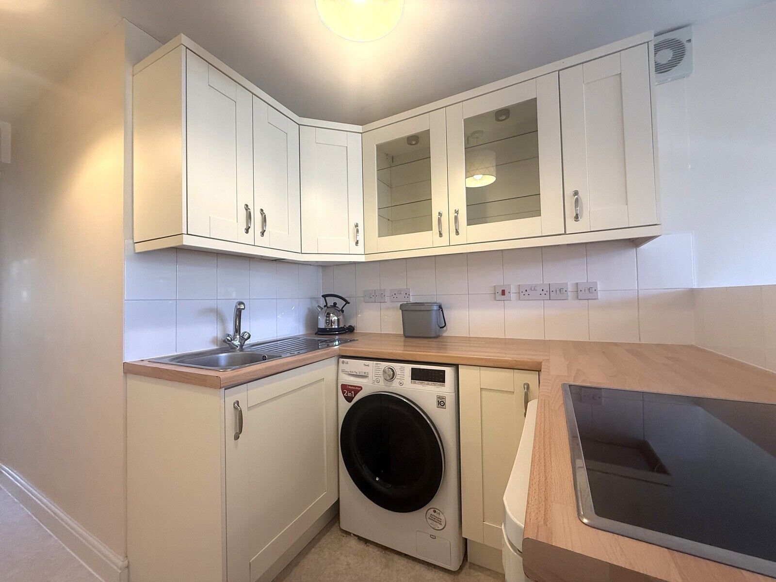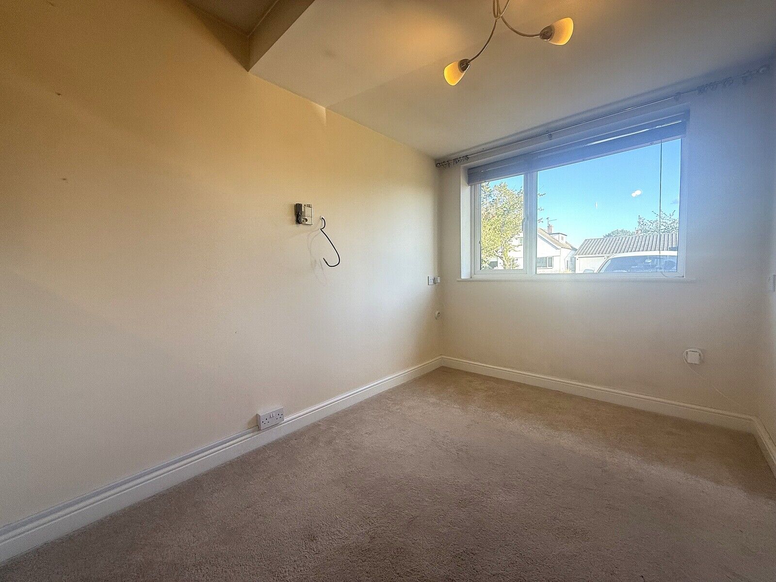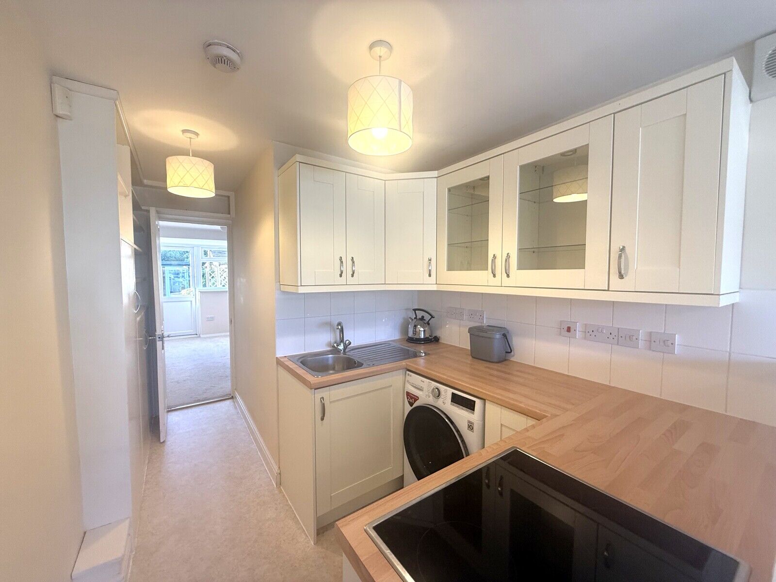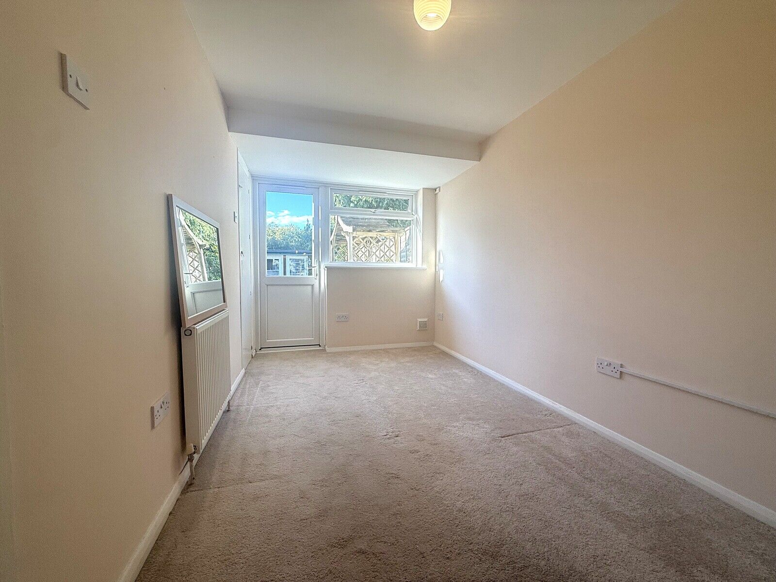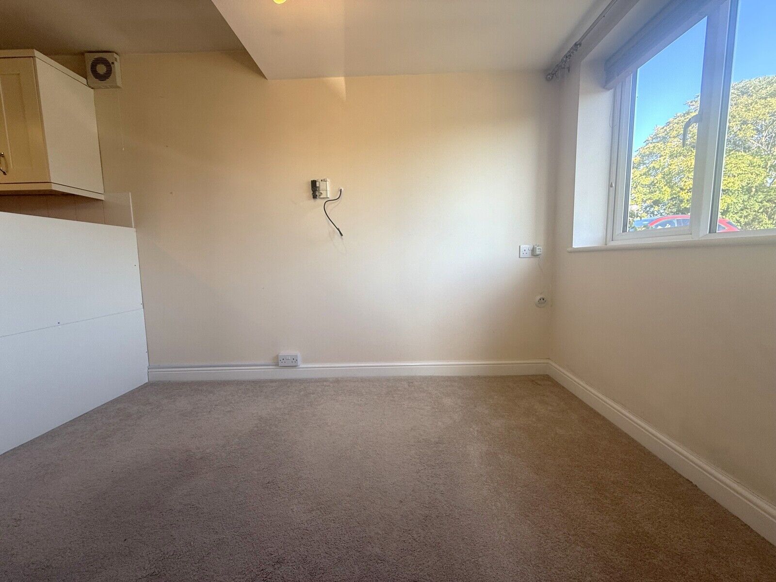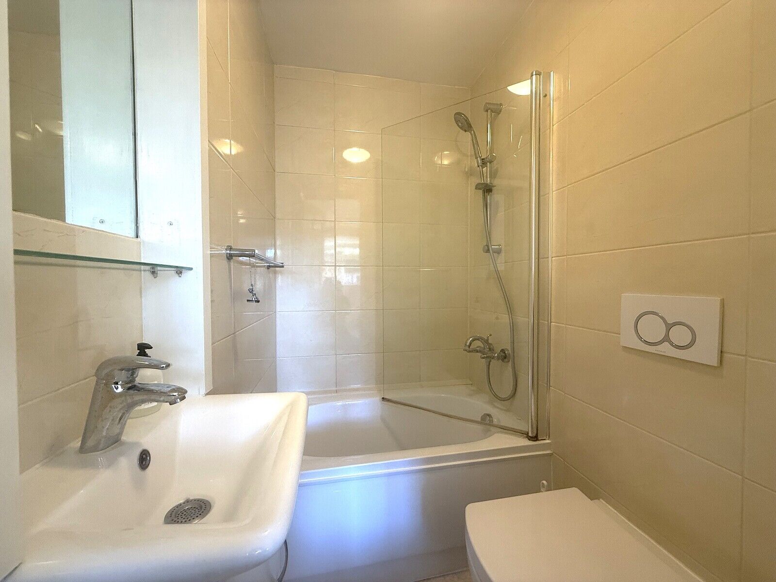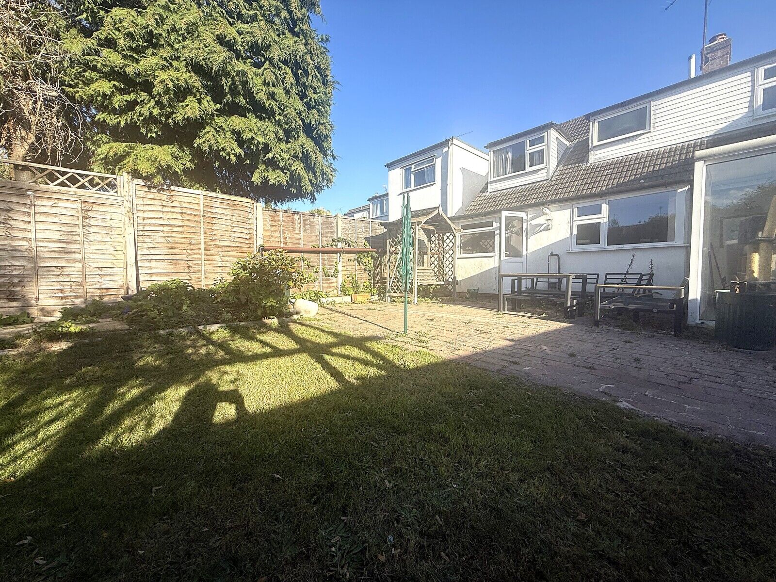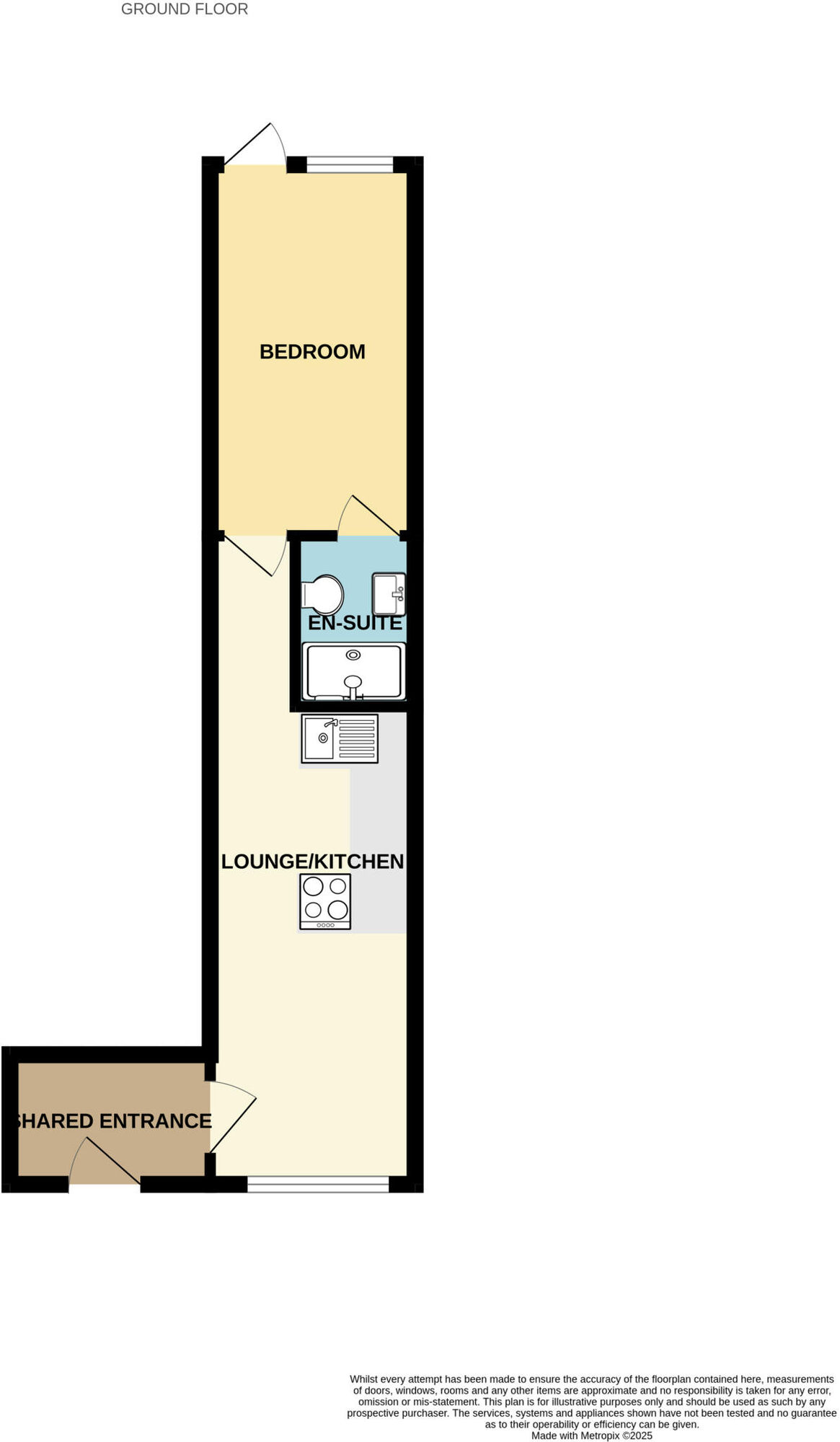£800pcm
Deposit £923 + £184 holding deposit
Other permitted payments
1 bedroom flat to rent,
Available unfurnished now
Wessex Gardens, Twyford, Reading, RG10
- Available Now
- Unfurnished
- Driveway Parking
- Additional £150pcm Payable for Utilities and WIFI
- Shared Garden
- Council Tax Band A
Key facts
Description
Floorplan
Property description
LONG DESCRIPTION
Situated just 0.4 miles from Twyford mainline station is this well presented annex, which has kitchen/living, bathroom and driveway parking. The property also benefits from a shared garden. The property is unfurnished and available now. EPC Rating C.
Security Deposit based on 5 weeks rent = £923.00
LOCAL INFORMATION
Twyford is a bustling village set 6 miles to the East of Reading; the Anglo-Saxons named Twyford after the two fords across the River Loddon in the village. Surrounded by beautiful countryside and the towns of Henley-on-Thames, Reading and Maidenhead there is plenty to do. Offering a range of restaurants, pubs and shops including Waitrose, this busy village also has a range of highly regarded schools such as The Piggott School, Piggott Junior School (Wargrave), Robert Piggott Primary School (Charvil), Polehampton Primary and Colleton Primary. There are also local private schools in the nearby villages of Hurst and Sonning. Twyford has a mainline train station with regular trains to Paddington and the Elizabeth Line running from Twyford station allowing direct access to the city.
ACCOMMODATION
One bed annex with living space, kitchen and bathroom. It also benefits from a shared garden. Note the property is part of Landlord's property and is accessed via a shared entrance. This is most suited for a single occupant.
OUTSIDE SPACE
Parking
ADDITIONAL INFORMATION
Wokingham Borough Council - Council Tax Band A.
Additional £150pcm Payable for Utilities and WIFI.
Important note to potential renters
We endeavour to make our particulars accurate and reliable, however, they do not constitute or form part of an offer or any contract and none is to be relied upon as statements of representation or fact. The services, systems and appliances listed in this specification have not been tested by us and no guarantee as to their operating ability or efficiency is given. All photographs and measurements have been taken as a guide only and are not precise. Floor plans where included are not to scale and accuracy is not guaranteed. If you require clarification or further information on any points, please contact us, especially if you are travelling some distance to view.
Floorplan

