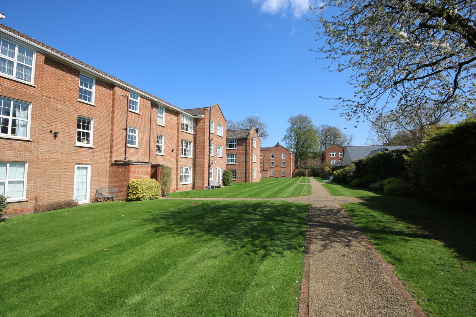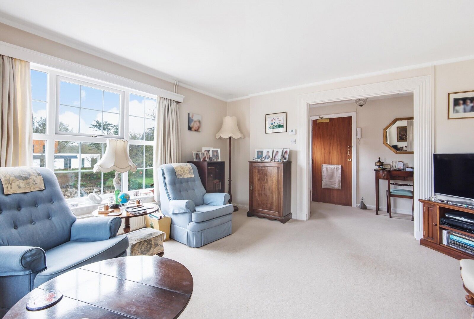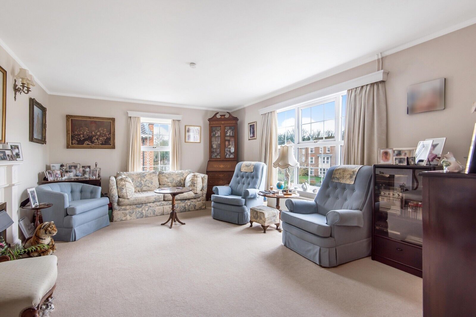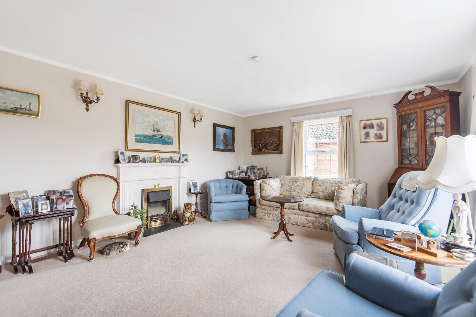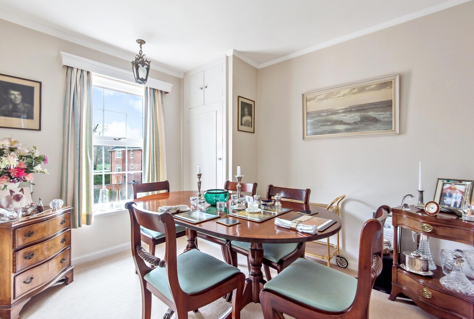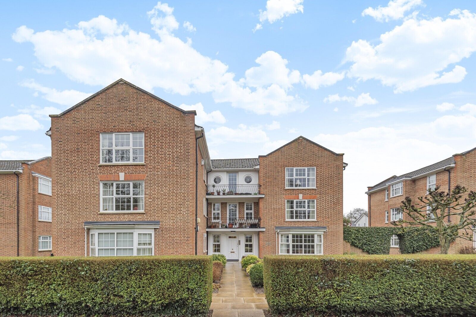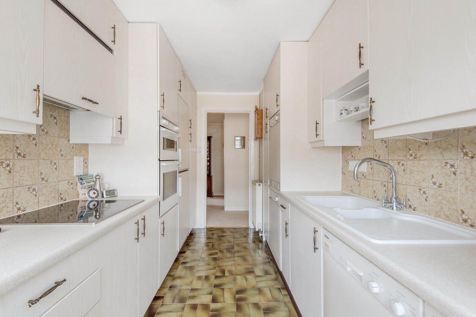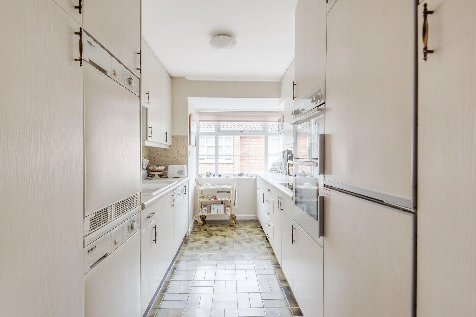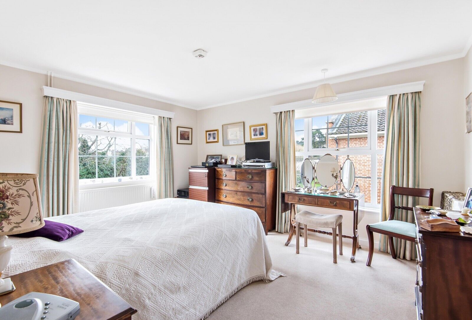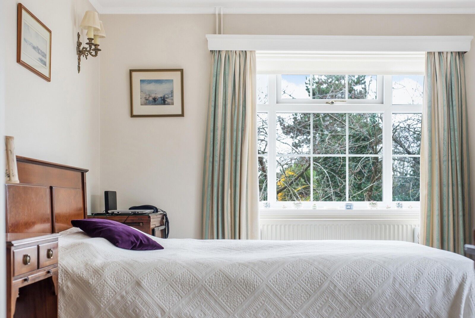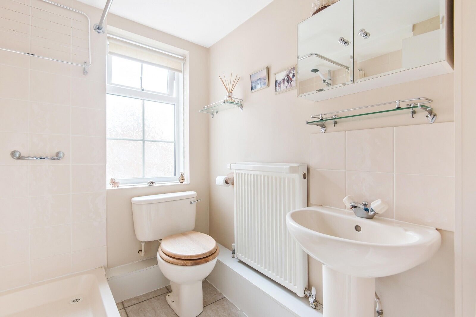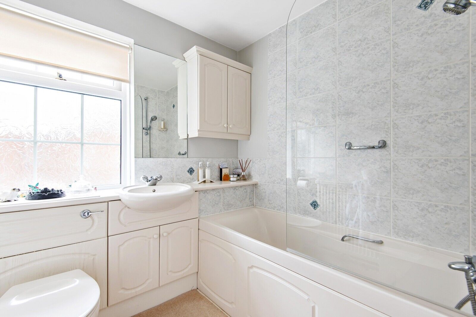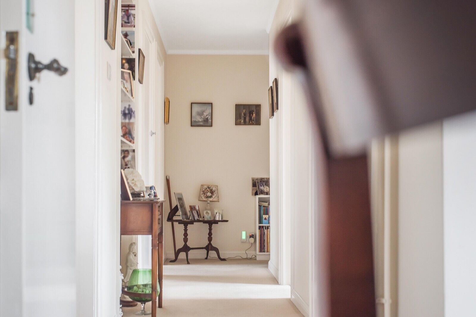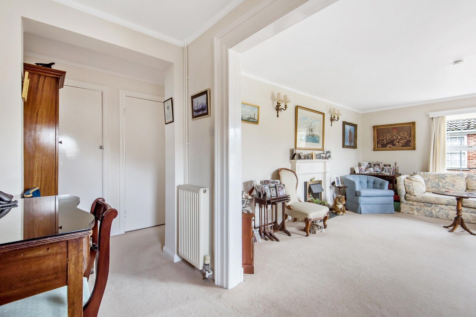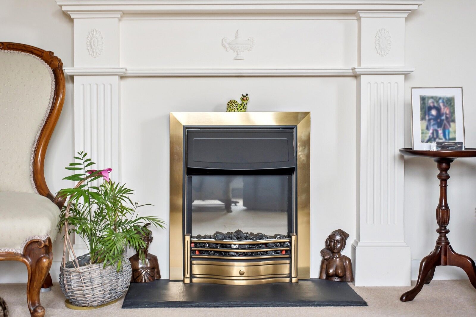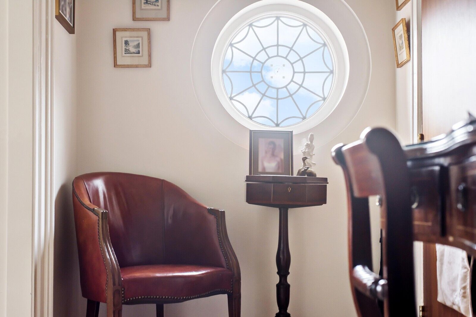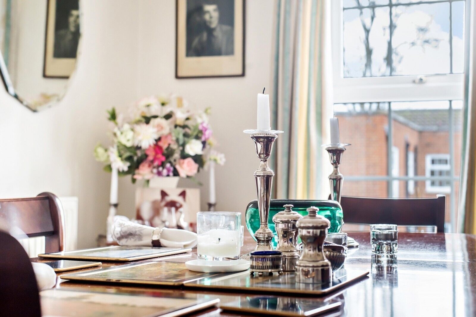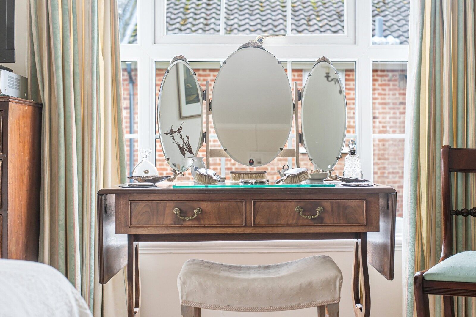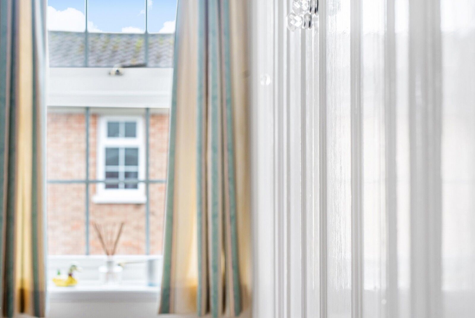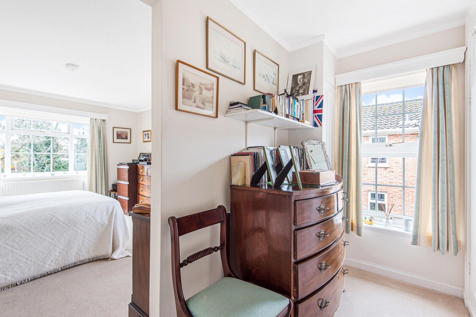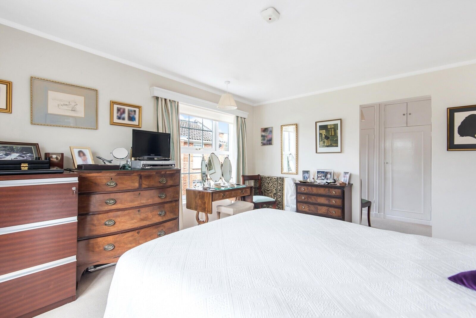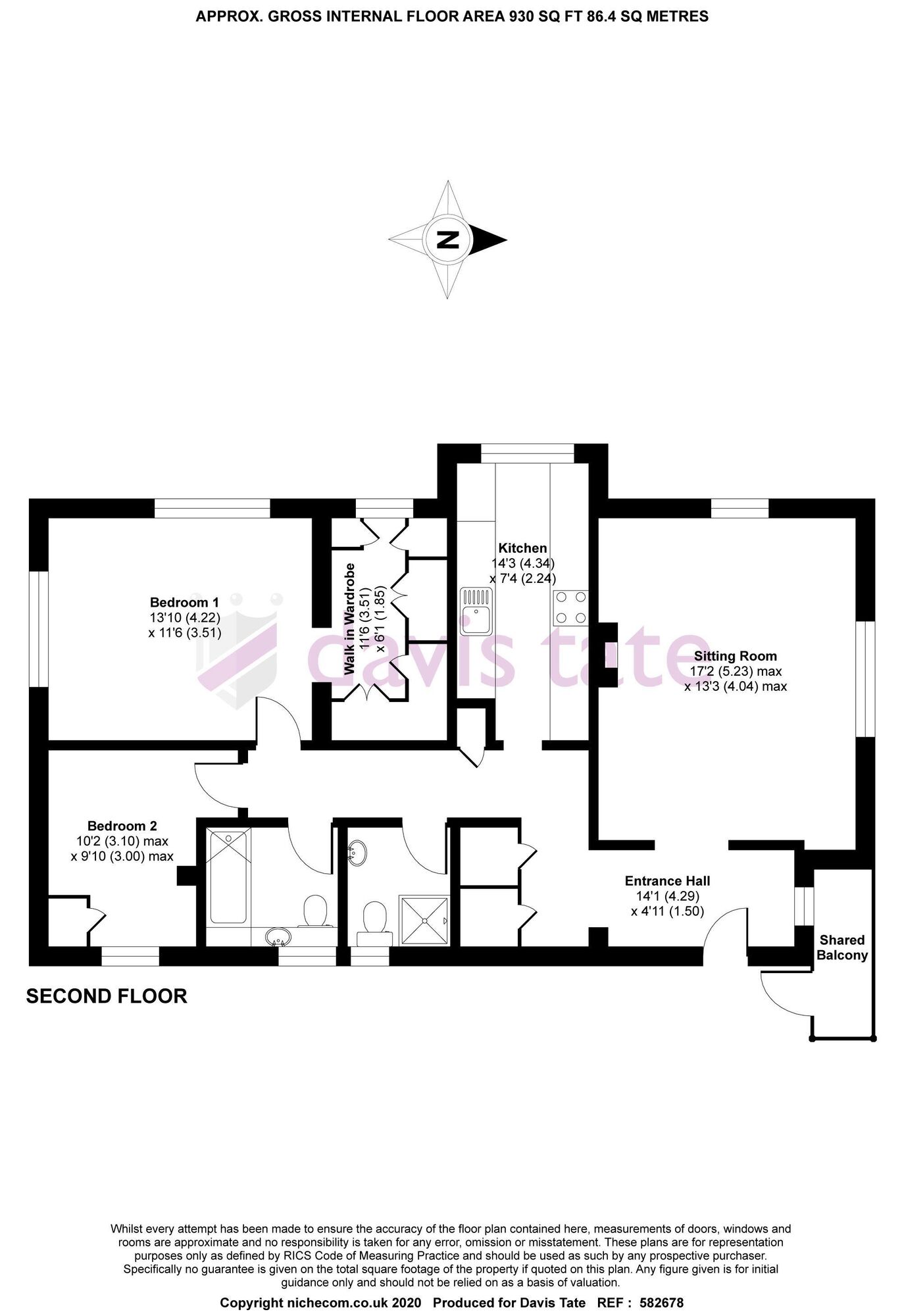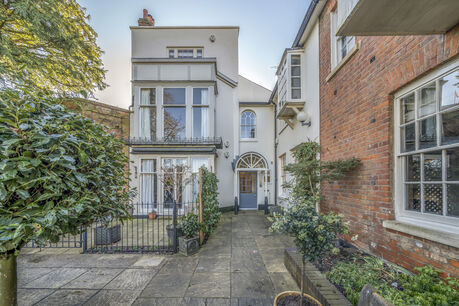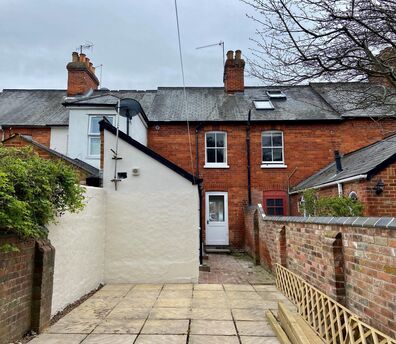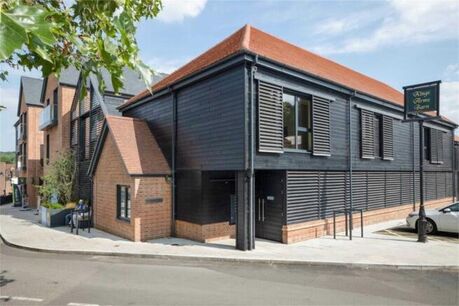£2,000pcm
Deposit £2,480 + £461 holding deposit
Other permitted payments
2 bedroom flat to rent,
Available from 21/05/2026
Finlay House, Phyllis Court Drive, Henley-On-Thames, RG9
- Two bedrooms
- Phyllis Court central Henley location
- Two bathrooms
- Private garage
- Shared balcony
- Communal gardens
Key facts
Property description
Set in the highly desirable Phyllis Court complex, this two bedroom second floor apartment is very close to Henley town centre. The interior is well presented and neutral. It features a large reception room, a fully fitted kitchen and two bathrooms. The apartment enjoys the use of beautifully kept communal gardens and a single garage in nearby block. EPC Rating D. Available now.
Deposit amount based on asking price at 5 weeks rental= £2,480.76
LOCAL INFORMATION
Phyllis Court Drive is located within level walking distance (0.3 miles) of Henley town centre which offers a comprehensive range of shopping, and recreational facilities including the Kenton Theatre, the Hotel du Vin, the Regal Cinema, and River Thames. Trains to London Paddington from Henley take approximately 55 minutes via Twyford, whilst faster train services can be accessed at Reading. The M4 and M40 motorways can be accessed within about 9 miles, providing links to the M25, Heathrow, the Midlands and the West Country.
ACCOMMODATION
The apartment is on the second floor and is accessed via a secure communal entrance hall with a telephone entry system. Once in the apartment, the entrance lobby has been cleverly altered to provide a wide entrance to the living room, giving it an airy and spacious feeling. There are dual aspect windows and a feature electric fireplace. Throughout the apartment, storage has been well thought though, and the hallway offers plenty of cupboards including a spacious coat and shoe closet and a full height airing cupboard. The kitchen is galley style and provides a range of built in units and appliances, many of them from Miele. The kitchen worktop has been extended in the breakfast area to provide more preparation space and there is a pull out table top to provide a breakfast bar, if required. The master bedroom is spacious with dual aspect windows facing both south and west, and a walk in wardrobe with fully fitted closets running the whole length of the space. There is a second bedroom, currently being used as a dining room, that has a built in cupboard. The apartment offers two bathrooms, one a shower room and the other with a bath fitted with a shower over.
OUTSIDE SPACE
The apartment comes with a private garage in a nearby block. There are well kept communal gardens surrounding the property. There is a shared balcony which can be accessed from the communal hallway, which provides views over the Phyllis Court complex.
ADDITIONAL INFORMATION
South Oxfordshire District Council. Gas central heating with combi boiler. Council tax band F.
The apartment is on the second floor and is accessed via a secure communal entrance hall with a telephone entry system. Once in the apartment, the entrance lobby has been cleverly altered to provide a wide entrance to the living room, giving it an airy and spacious feeling. There are dual aspect windows and a feature electric fireplace. Throughout the apartment, storage has been well thought though, and the hallway offers plenty of cupboards including a spacious coat and shoe closet and a full height airing cupboard. The kitchen is galley style and provides a range of built in units and appliances, many of them from Miele. The kitchen worktop has been extended in the breakfast area to provide more preparation space and there is a pull out table top to provide a breakfast bar, if required. The master bedroom is spacious with dual aspect windows facing both south and west, and a walk in wardrobe with fully fitted closets running the whole length of the space. There is a second bedroom, currently being used as a dining room, that has a built in cupboard. The apartment offers two bathrooms, one a shower room and the other with a bath fitted with a shower over.
Important note to potential renters
We endeavour to make our particulars accurate and reliable, however, they do not constitute or form part of an offer or any contract and none is to be relied upon as statements of representation or fact. The services, systems and appliances listed in this specification have not been tested by us and no guarantee as to their operating ability or efficiency is given. All photographs and measurements have been taken as a guide only and are not precise. Floor plans where included are not to scale and accuracy is not guaranteed. If you require clarification or further information on any points, please contact us, especially if you are travelling some distance to view.
Floorplan

