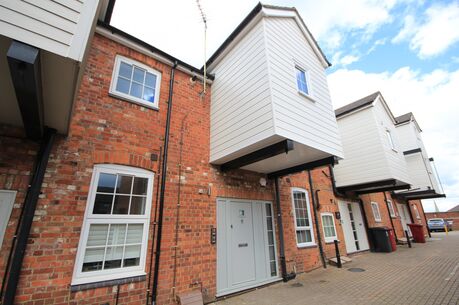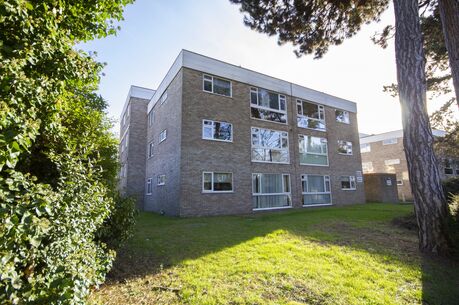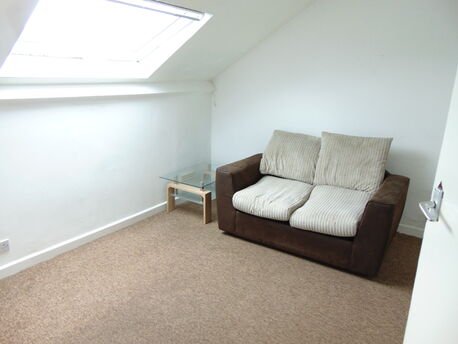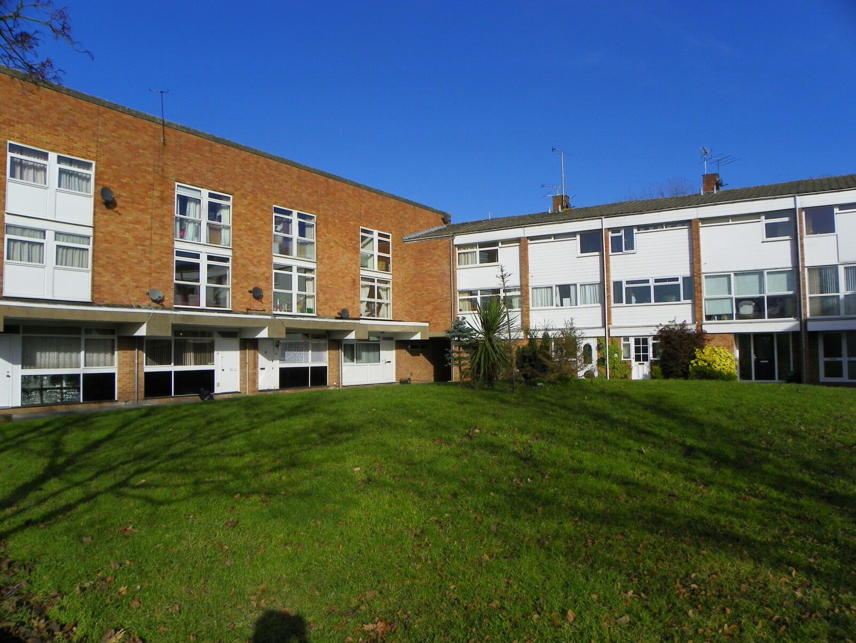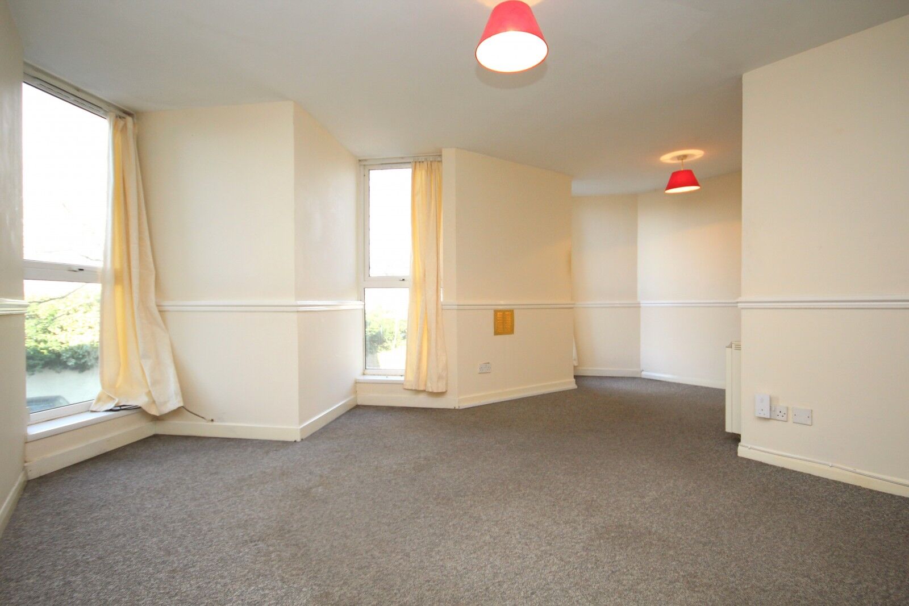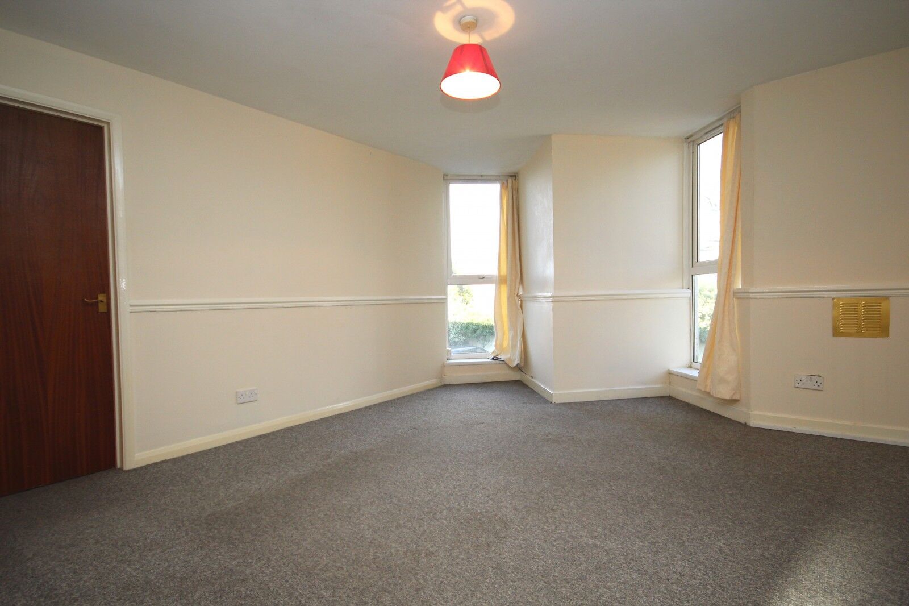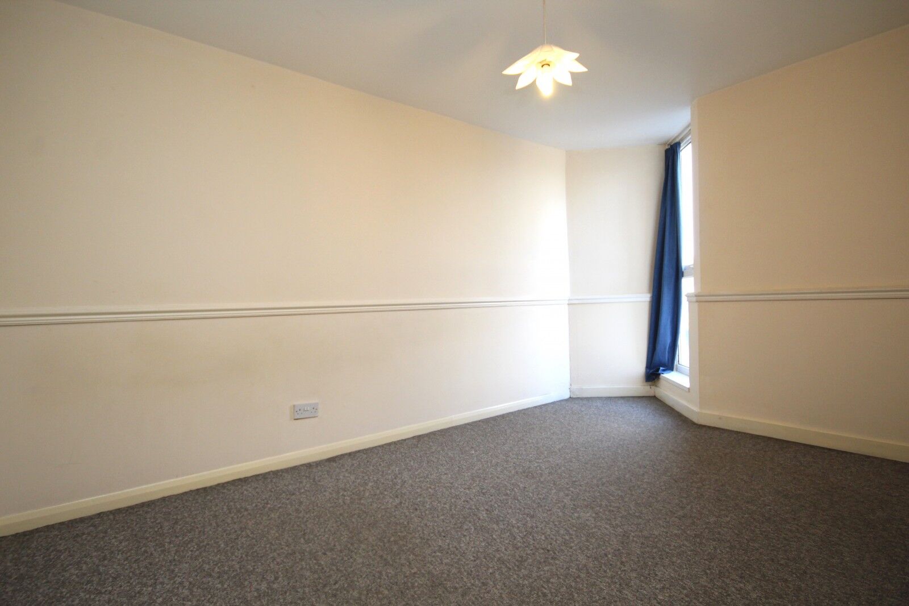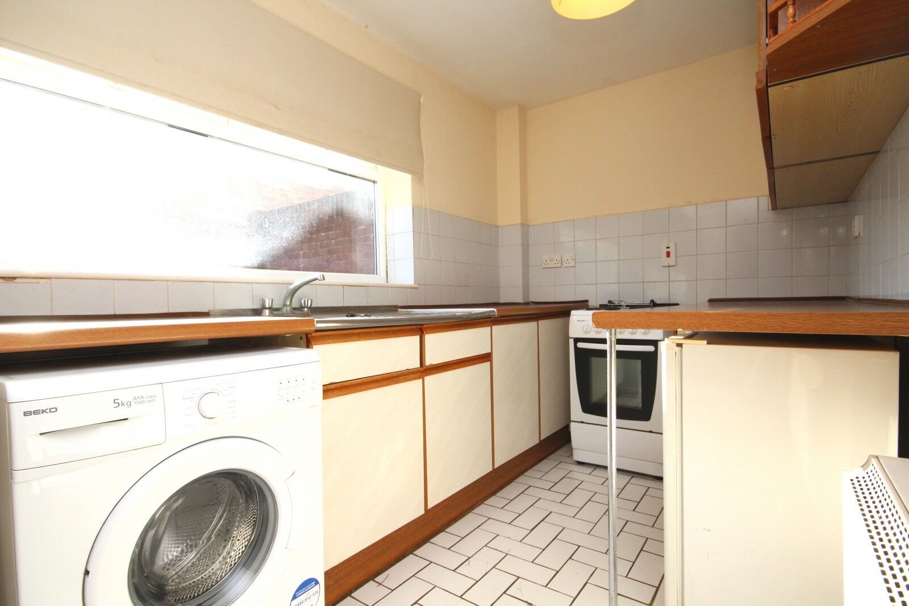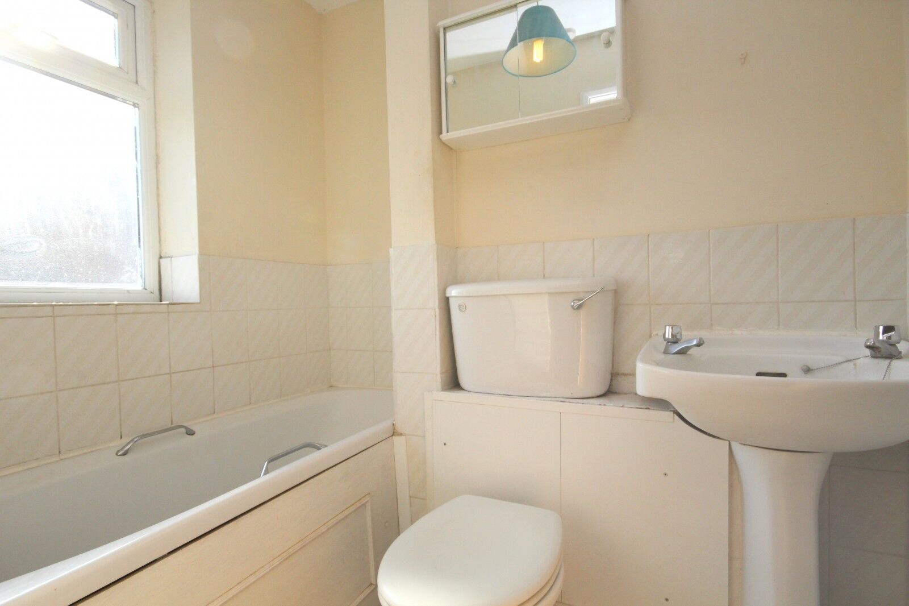£900 pcm
1 bedrooms
1 bathrooms
1 receptions
1 bedrooms
1 bathrooms
1 receptions
1 bedroom flat to rent,
Available unfurnished from 24/06/2026
37 Colleton Drive, Twyford, Reading, RG10
- Convenient access to Twyford Station
- First floor accommodation
- One bedroom apartment
- Unfurnished
- Off road parking
- Available late June

