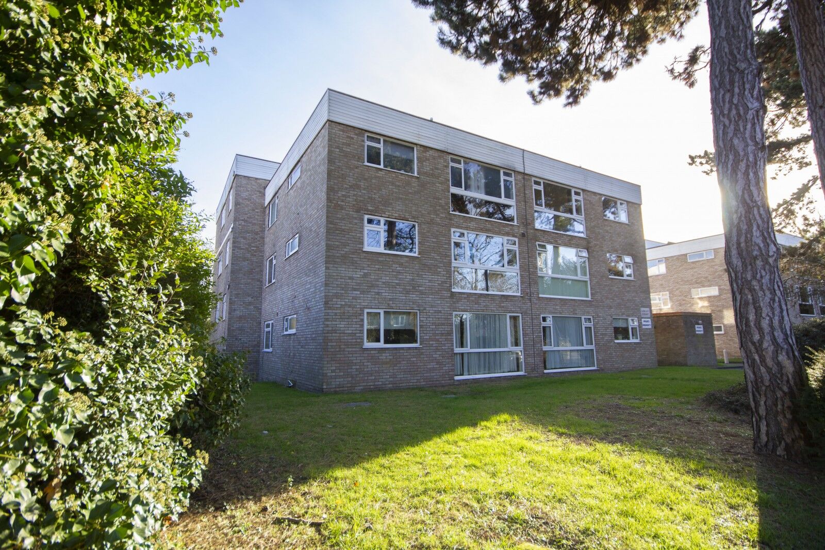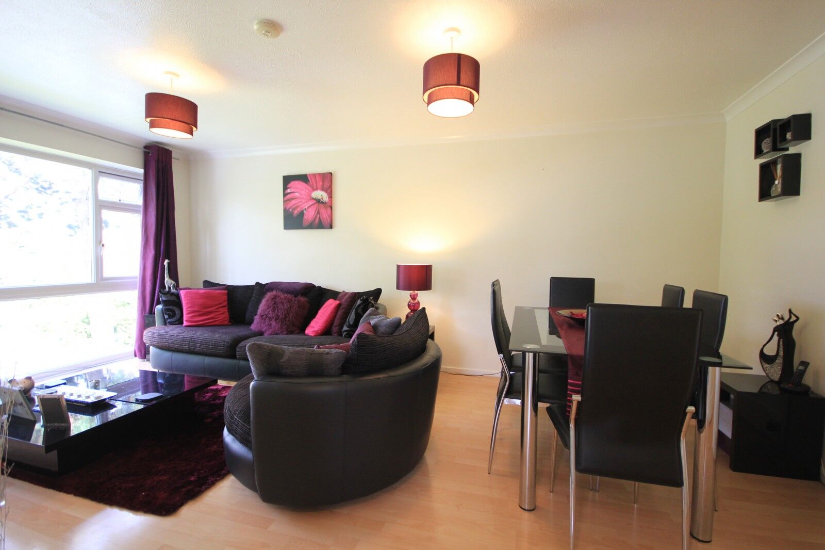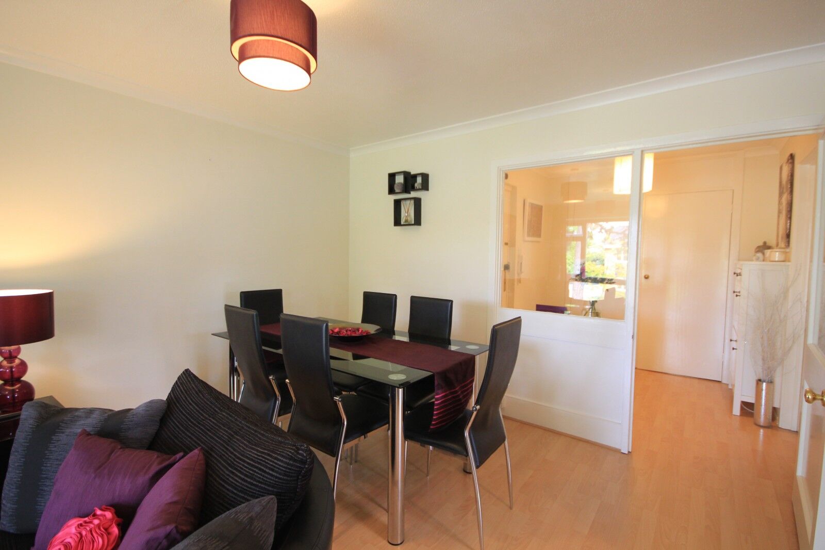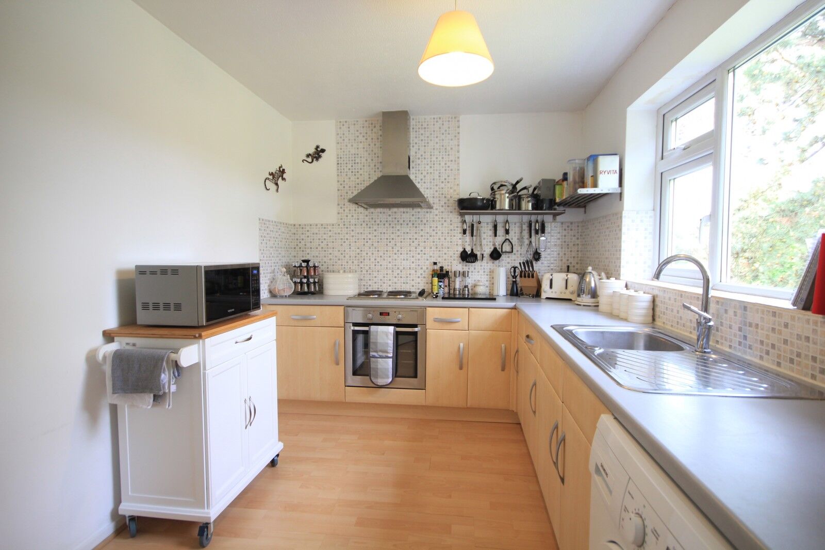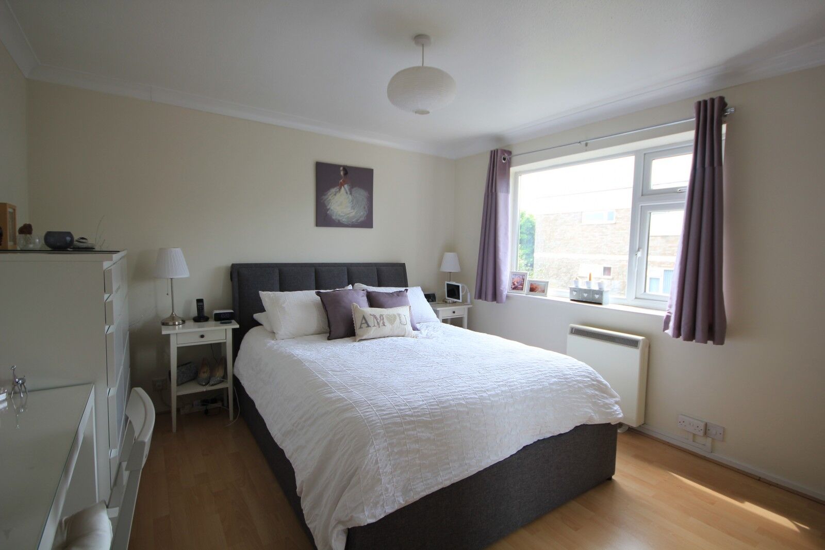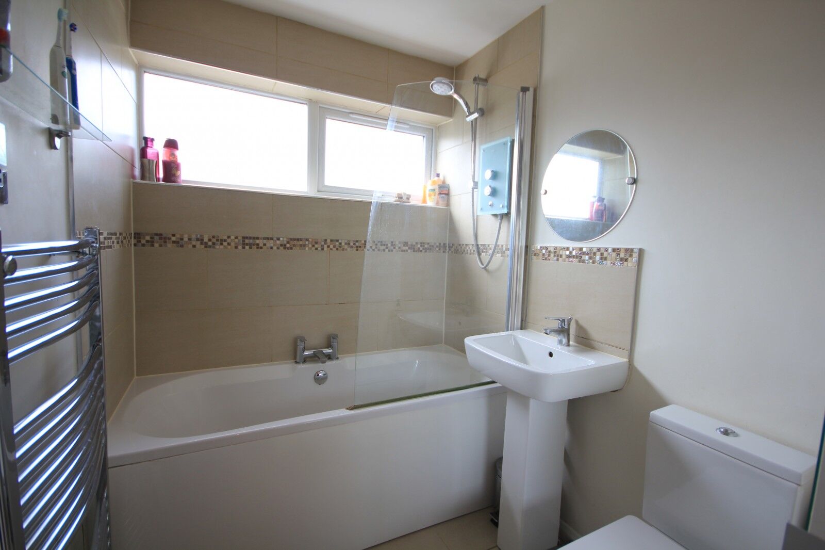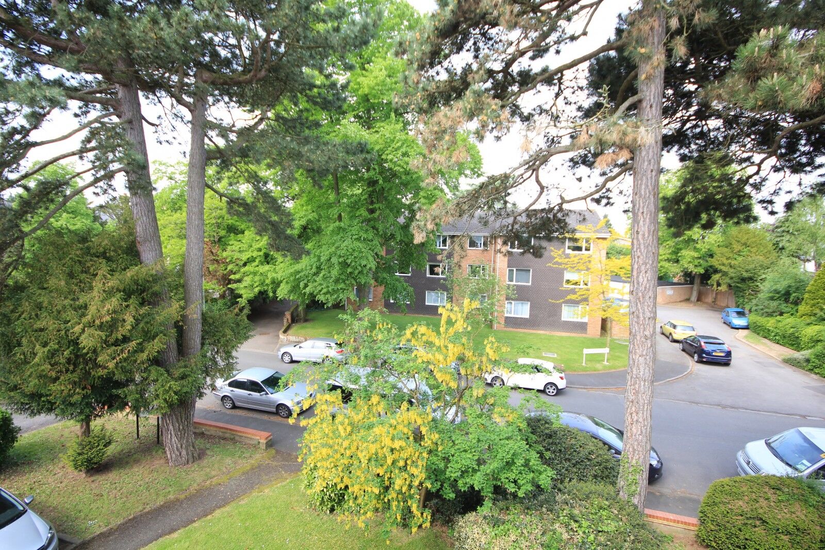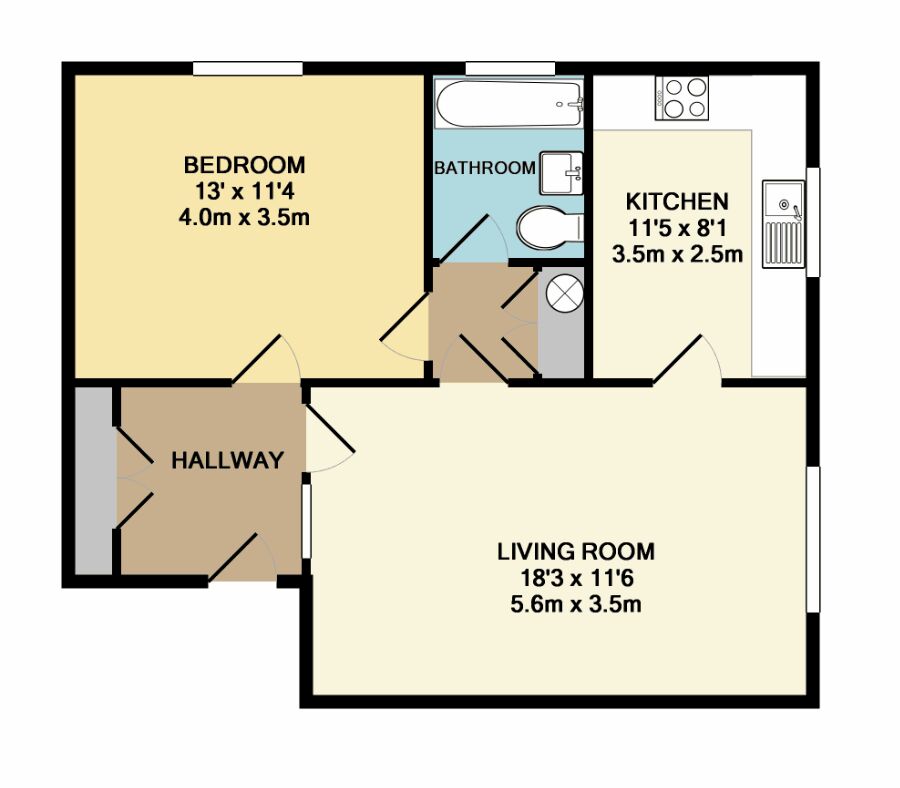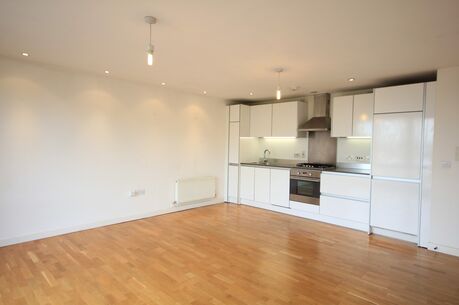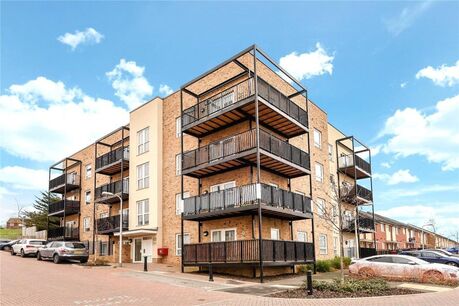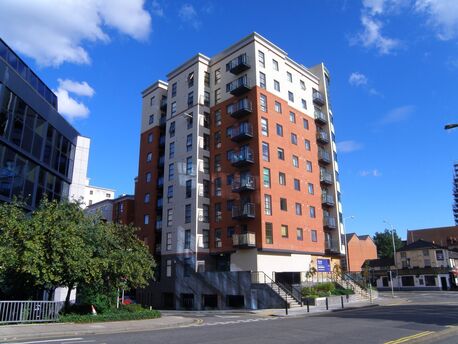£1,100pcm
Deposit £1,269 + £253 holding deposit
Other permitted payments
1 bedroom flat to rent,
Available unfurnished now
Lesley Court, Southcote Road, Reading, RG30
- Spacious Apartment
- 18ft Living Room
- Off Street Parking
- Unfurnished, Available Now
- EPC Rating D
- 0.4 Miles from Reading West Train Station
Key facts
Property description
A beautifully presented second floor apartment set on a popular tree lined road just west of Reading town centre and 0.4 miles from Reading West train station. Benefitting from a 18ft sitting/dining room, kitchen/breakfast room, re-fitted bathroom and a large double bedroom. Unfurnished. Available Now EPC Rating D
LOCAL INFORMATION
Located to the west of the town centre, West Reading covers the three main roads leading into Reading - Bath Road, Tilehurst Road and the Oxford Road. There are some prominent schools in the area such as Wilson Road Primary School & St Edward's Prep School. Transport links include Reading West train station with trains to Newbury and London and key bus routes helping you access all areas of Reading. It is certainly an area that is popular amongst families and the business professional. There are some excellent outside spaces such as Prospect Park which is a lovely area for the family.
ACCOMMODATION
Hallway with large storage cupboard, sitting/dining room enjoying elevated views, kitchen/breakfast room, inner lobby, double bedroom and a modern re-fitted bathroom.
OUTSIDE SPACE
Outside there are well maintained communal gardens and off street parking on a first come first serve basis. There is also on street parking on the Southcote Road.
ADDITIONAL INFORMATION
Reading Borough Council. Mains electric and water. Council Tax Band B.
Important note to potential renters
We endeavour to make our particulars accurate and reliable, however, they do not constitute or form part of an offer or any contract and none is to be relied upon as statements of representation or fact. The services, systems and appliances listed in this specification have not been tested by us and no guarantee as to their operating ability or efficiency is given. All photographs and measurements have been taken as a guide only and are not precise. Floor plans where included are not to scale and accuracy is not guaranteed. If you require clarification or further information on any points, please contact us, especially if you are travelling some distance to view.
Floorplan

