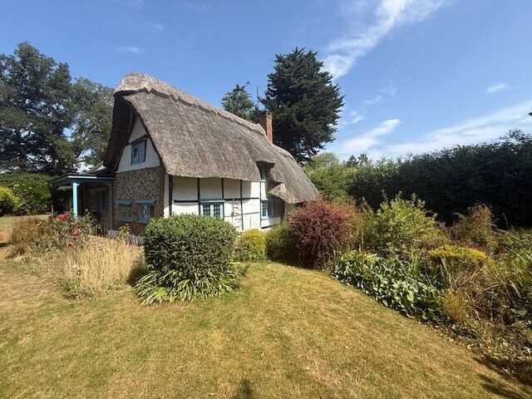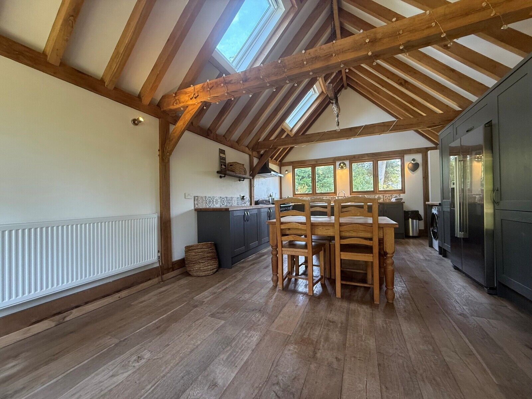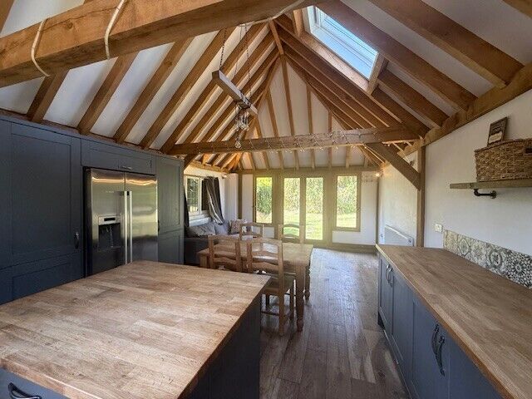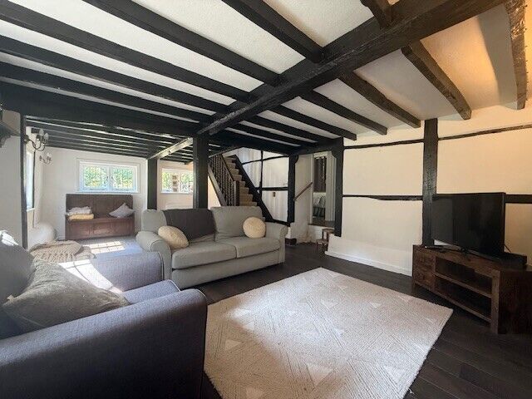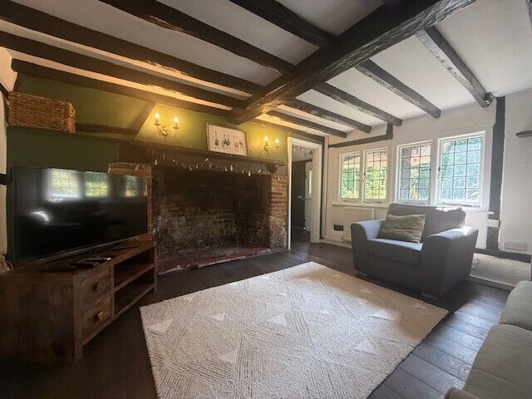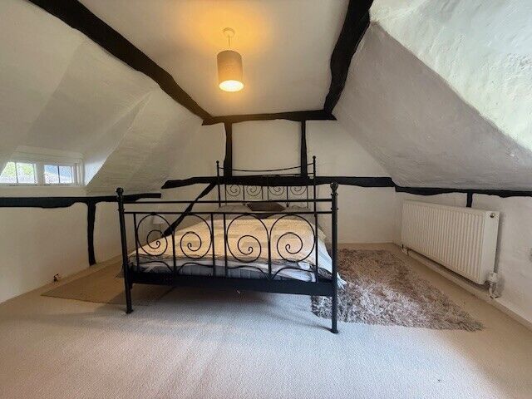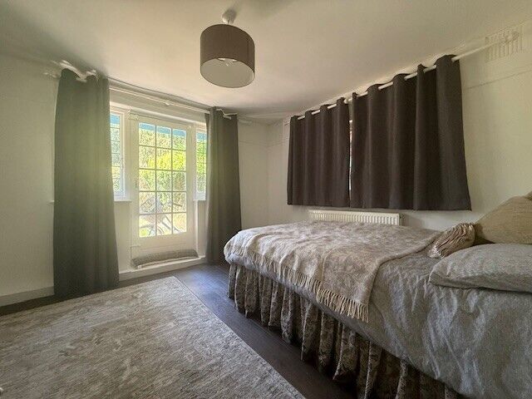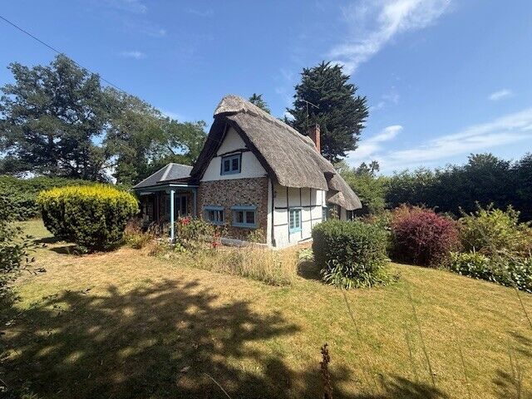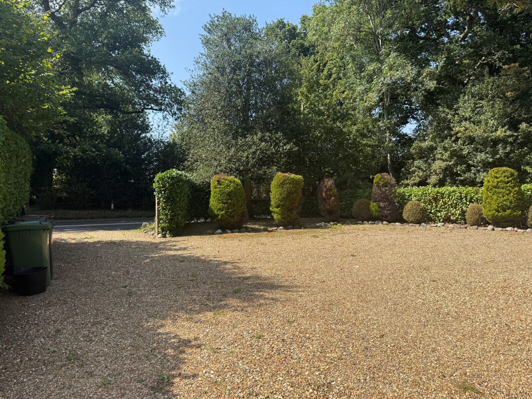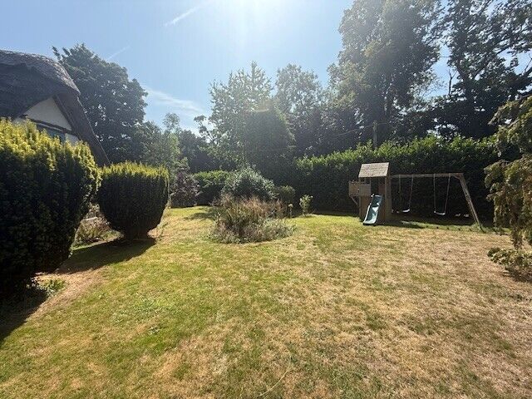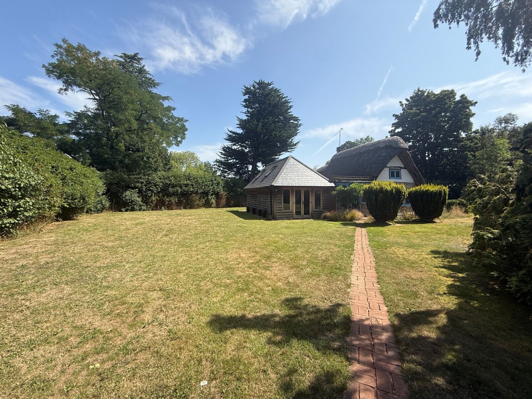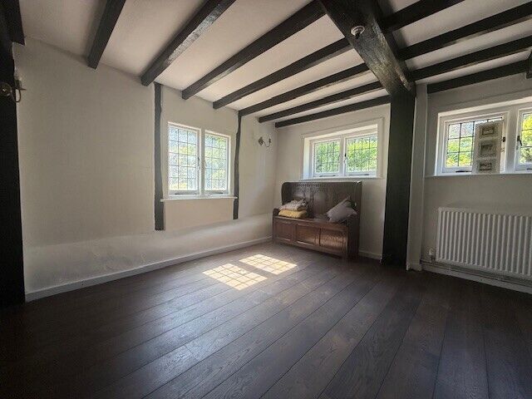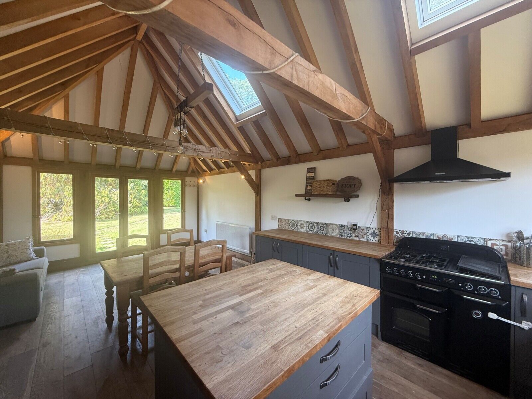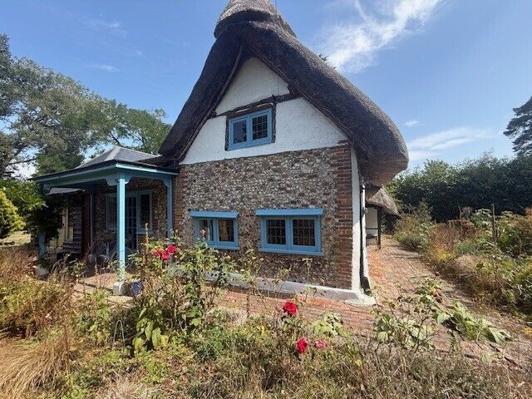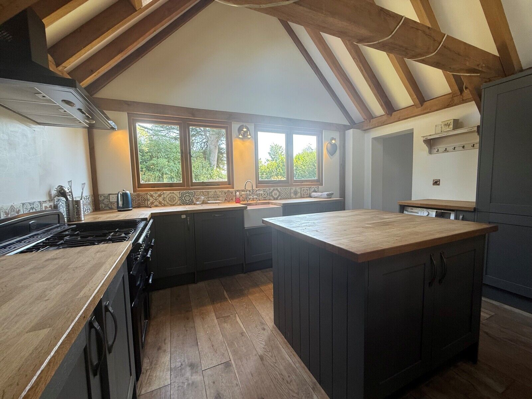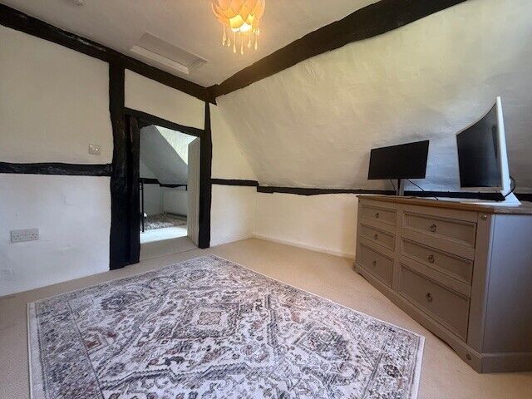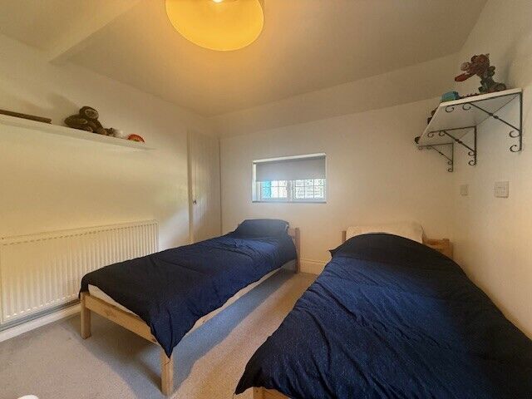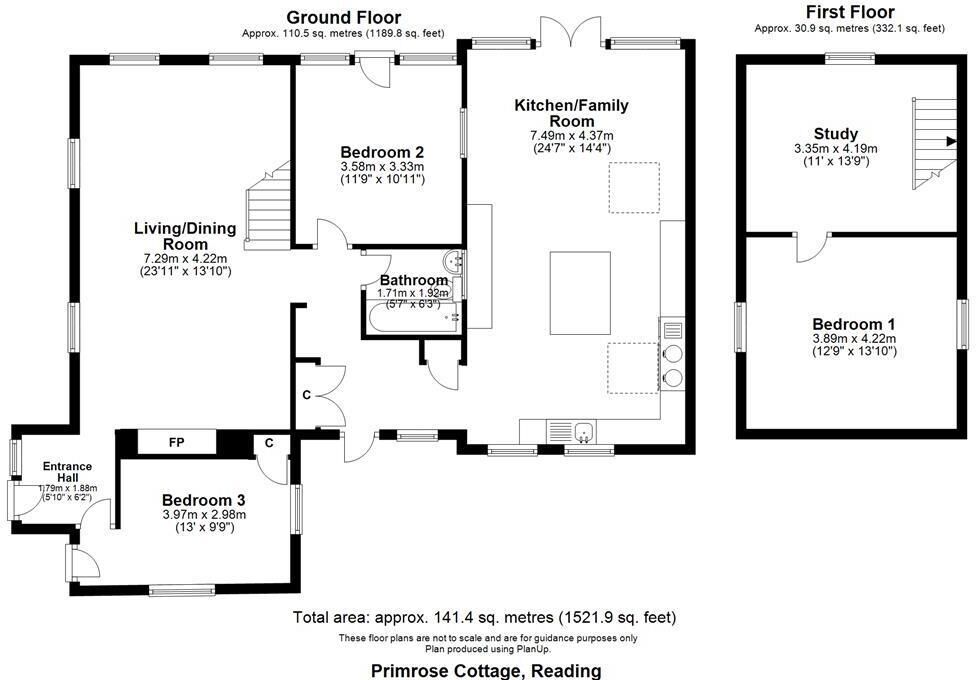£2,500pcm
Deposit £2,885 + £576 holding deposit
Other permitted payments
3 bedroom detached property to rent,
Available unfurnished now
Cane End, Reading, RG4
- Detached Grade II Listed house
- Three double bedrooms
- Two reception rooms
- Open plan kitchen dining room
- Half an acre of private garden
- Pets considered
Key facts
Property description
A charming and beautiful Grade II listed thatched property, set back from the road with 1/2 acre of gardens. The property includes three double bedrooms, two reception rooms and an open plan kitchen dining room. Available now, unfurnished. Pets considered. EPC Exempt.
Security deposit based on 5 weeks rent = £3173.00
LOCAL INFORMATION
Cane End is a semi rural hamlet ideally positioned within equidistance of Henley & Reading town centres (approximately 7 miles). The local village of Sonning Common is a short drive away and offers a full selection of village amenities and schooling at both levels. Cane End is surrounded by woodland and is ideal for outdoor pursuits.
ACCOMMODATION
This three bedroom property offers original character appeal with exposed beams to most rooms and a feature fireplace in the living room.
Accommodation comprises an open plan kitchen dining room with a vaulted celling, dual aspect living room, two double bedrooms on the ground floor and a family bathroom. Upstairs is the main bedroom with a spacious landing which could also be used as office space.
OUTSIDE SPACE
The house has a gated entrance with a driveway offering parking for multiple cars. The property is set in half an acre of grounds, providing a pretty garden mainly laid to lawn with a patio for al fresco dining and relaxing.
ADDITIONAL INFORMATION
South Oxfordshire District Council, tax band E. Mains electricity, gas and water connected, with private drainage.
Important note to potential renters
We endeavour to make our particulars accurate and reliable, however, they do not constitute or form part of an offer or any contract and none is to be relied upon as statements of representation or fact. The services, systems and appliances listed in this specification have not been tested by us and no guarantee as to their operating ability or efficiency is given. All photographs and measurements have been taken as a guide only and are not precise. Floor plans where included are not to scale and accuracy is not guaranteed. If you require clarification or further information on any points, please contact us, especially if you are travelling some distance to view.
Floorplan

