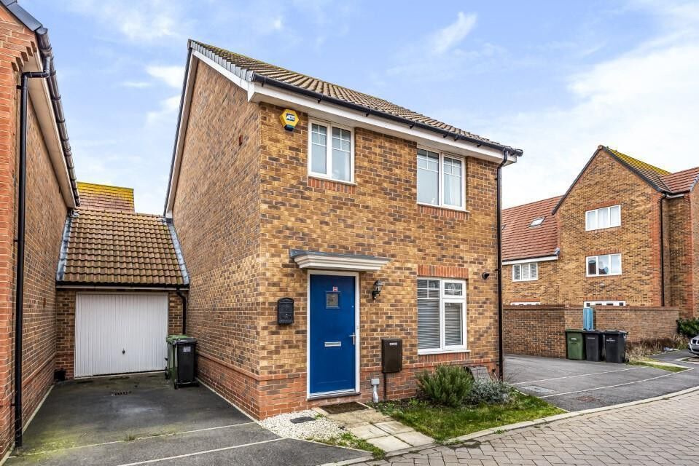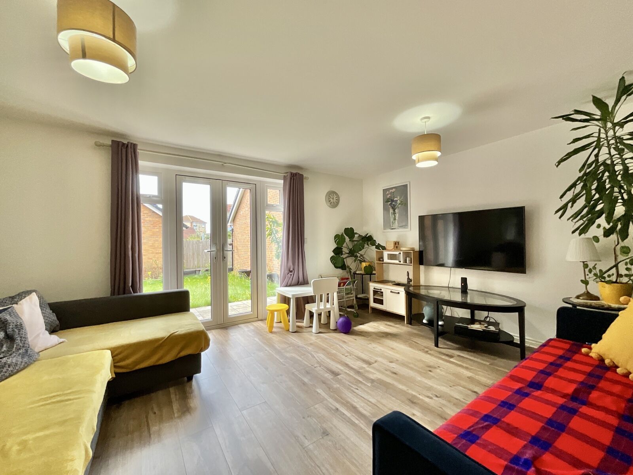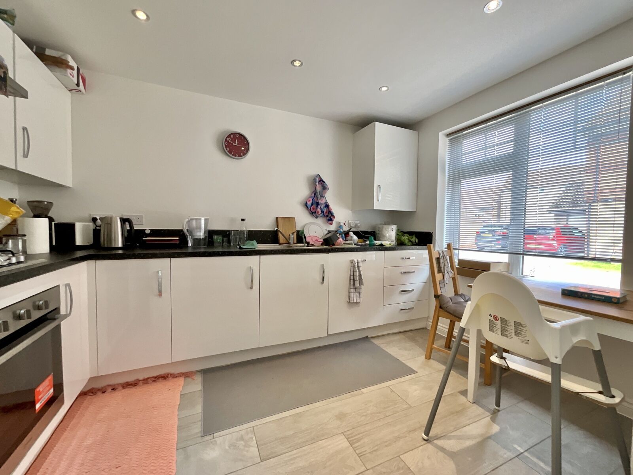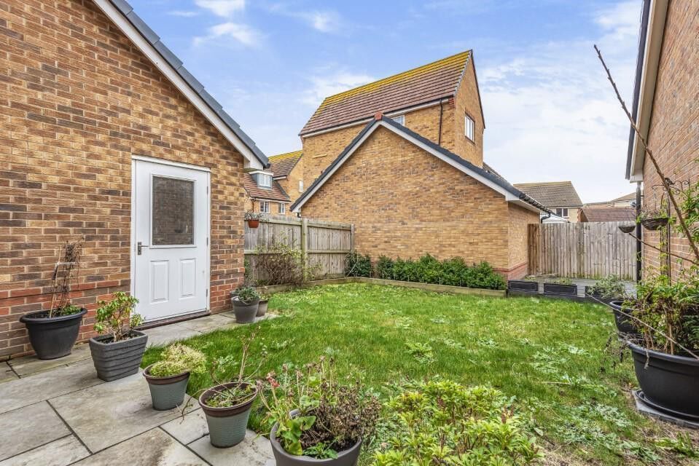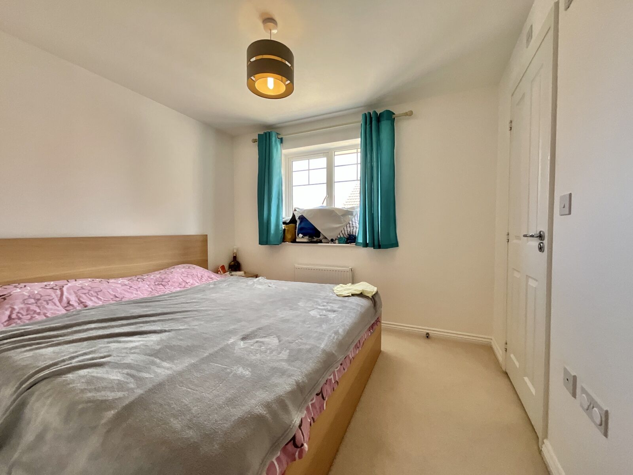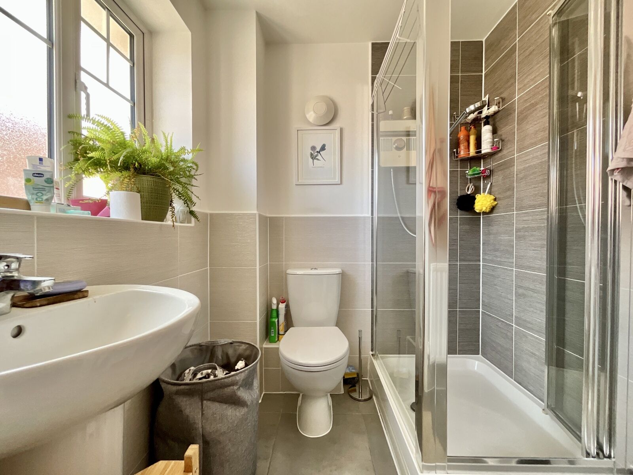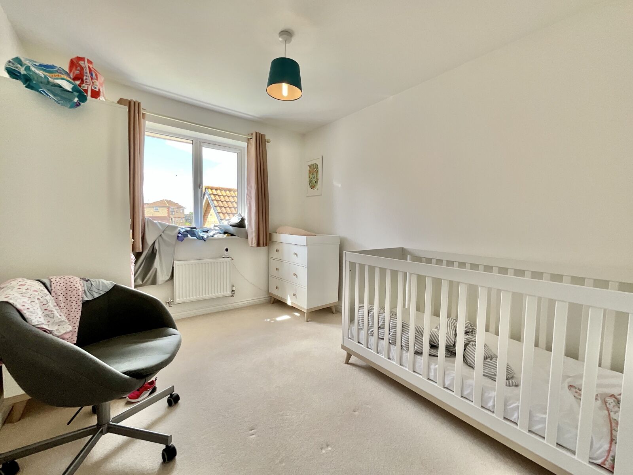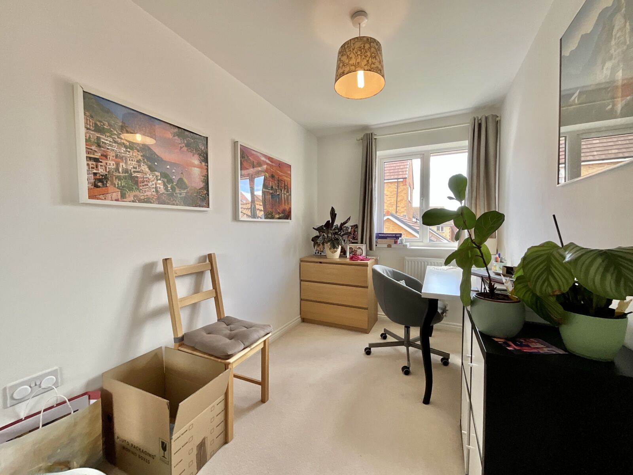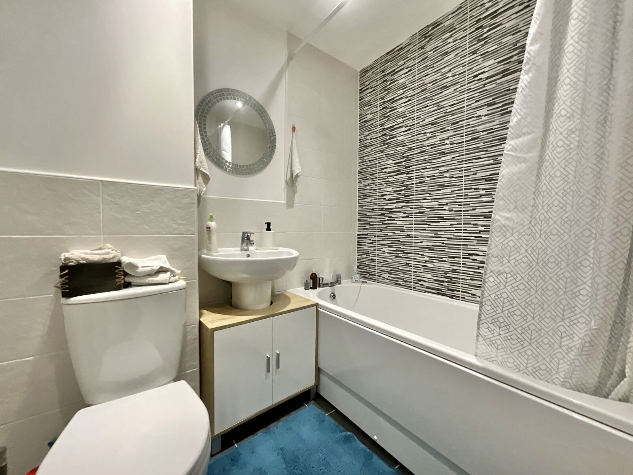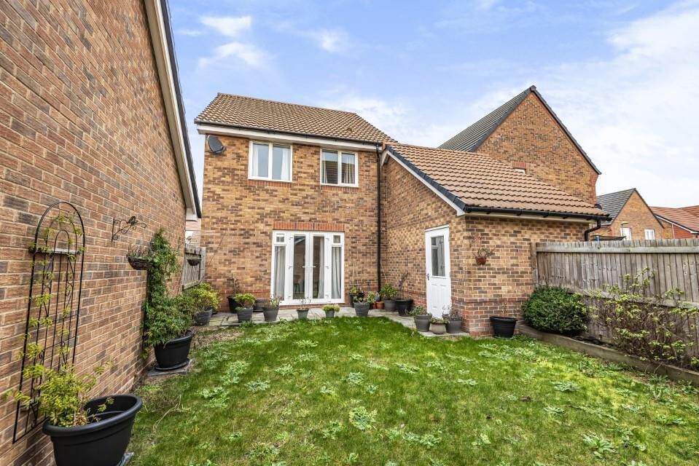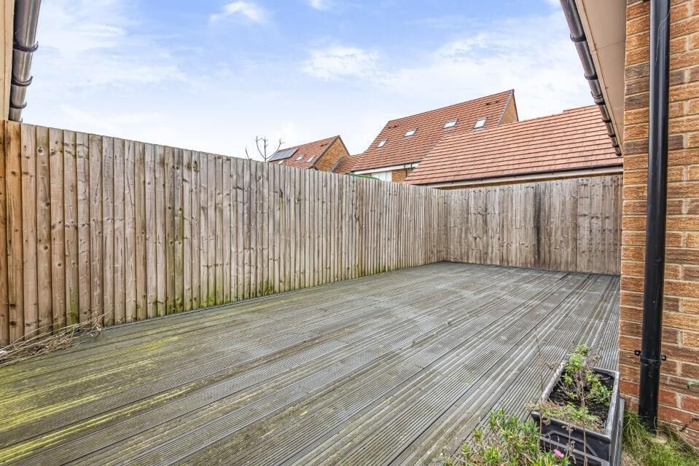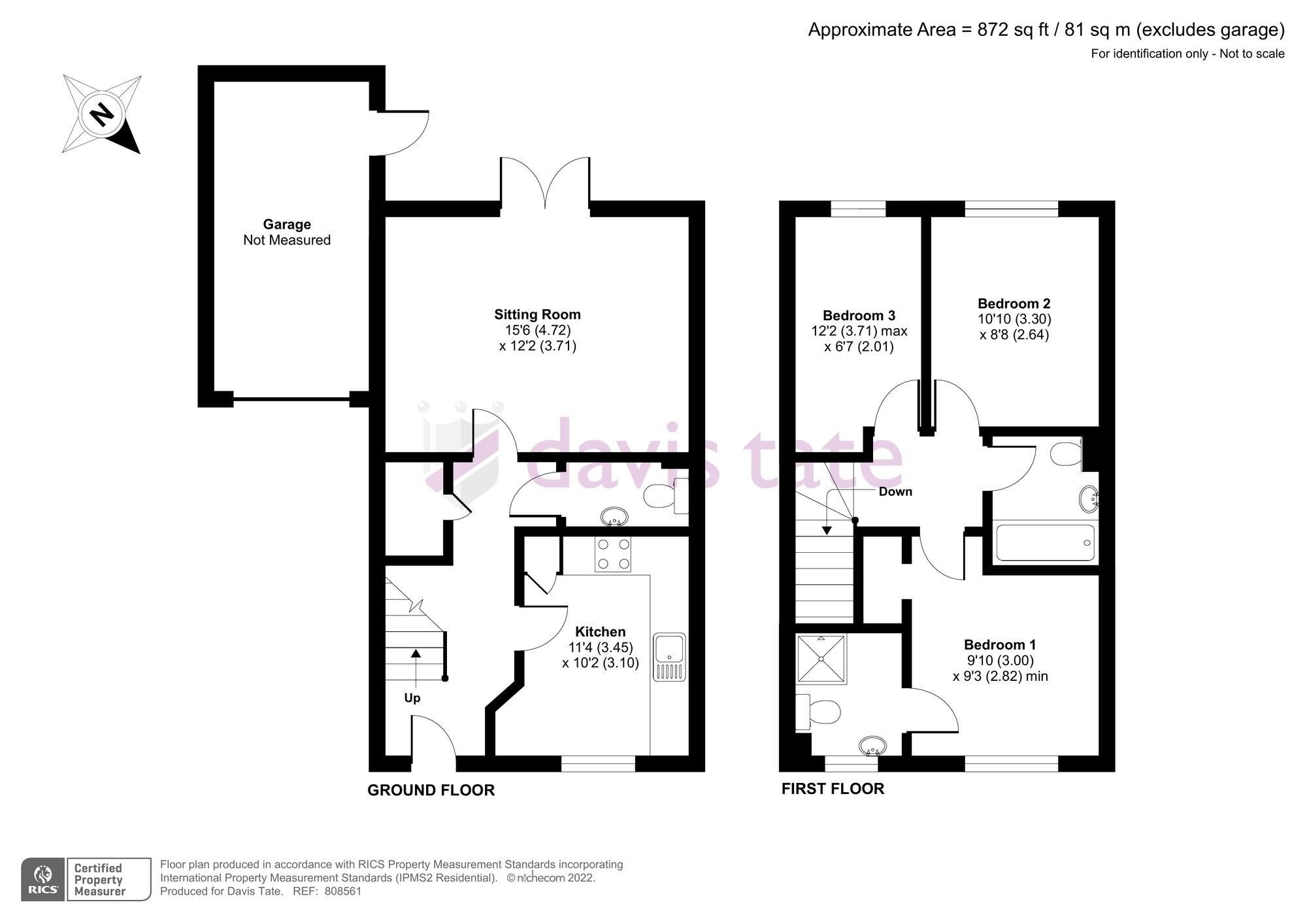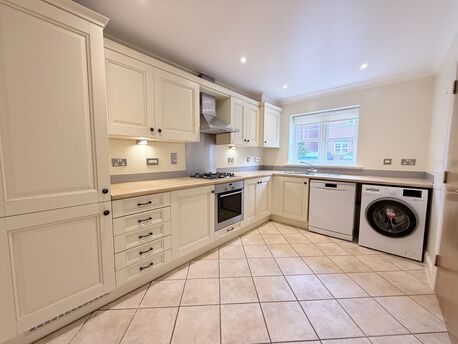£1,800pcm
Deposit £2,076 + £415 holding deposit
Other permitted payments
3 bedroom detached house to rent,
Available unfurnished from 07/11/2025
Bramble Lane, Harwell, Didcot, OX11
- Available early November 2025
- Three bed detached family home
- South westerly facing garden
- Main bedroom with en-suite
- Off road parking and garage
- EPC Rating B
Key facts
Property description
Situated in the popular Great Western Park development is this well presented link-detached home. The property benefits from a garage with driveway, private garden, downstairs cloakroom and en-suite. Unfurnished. Available early November 2025. EPC Rating B.
Deposit amount based on asking price at 5 weeks = £2,076
LOCAL INFORMATION
Didcot sits in an enviable location with superb road and rail links. It has a wealth of shops, restaurants, cafes, sport, fitness, leisure and art facilities. There are a number of excellent schools at both primary and secondary level including three with an Ofsted Outstanding rating. Famous walks and landmarks including the mysterious White Horse Hill and the iconic Wittenham Clumps are also on your doorstep.
The town is close to the A34 which leads to the beautiful, historic city of Oxford and in turn the M40 to the North and Newbury and the M4 in the South. There is a mainline train station with direct services to London Paddington (approximately 40 minutes) as well as Reading and Oxford.
Didcot is a great place to shop and socialise.
Great Western Park is one of the newest housing developments in Didcot. It has a brilliant range of facilities including a Primary and Secondary school, supermarket, Costa, pub / restaurant and impressive sports and recreation area called Boundary Park. It's very close to the A34 and there is also a shuttle bus service to Didcot train station and the town centre.
ACCOMMODATION
The accommodation comprises an entrance hall, front aspect kitchen/breakfast room with integrated appliances included, living room with patio doors to the garden, three bedrooms on the first floor, with an en-suite to bedroom one and a family bathroom.
* Photography taken prior to current tenancy *
OUTSIDE SPACE
Externally the property has a driveway leading to a garage, an open plan front garden. To the rear is a private enclosed rear garden with a large decking area.
ADDITIONAL INFORMATION
Vale of White Horse District Council. Council tax band C, mains gas, electric and water.
Important note to potential renters
We endeavour to make our particulars accurate and reliable, however, they do not constitute or form part of an offer or any contract and none is to be relied upon as statements of representation or fact. The services, systems and appliances listed in this specification have not been tested by us and no guarantee as to their operating ability or efficiency is given. All photographs and measurements have been taken as a guide only and are not precise. Floor plans where included are not to scale and accuracy is not guaranteed. If you require clarification or further information on any points, please contact us, especially if you are travelling some distance to view.
Floorplan
EPC
Energy Efficiency Rating
Very energy efficient - lower running costs
Not energy efficient - higher running costs
Current
83Potential
95CO2 Rating
Very energy efficient - lower running costs
Not energy efficient - higher running costs

