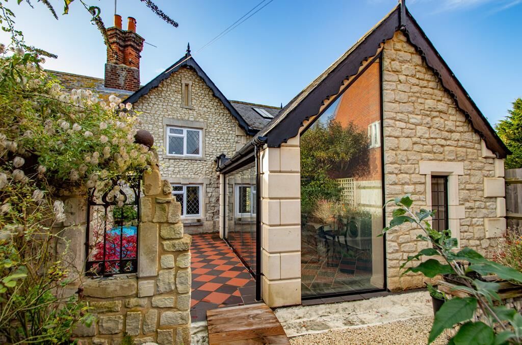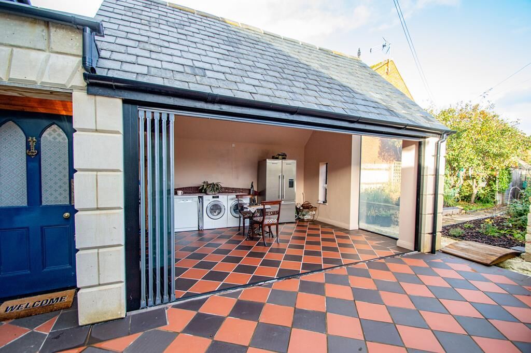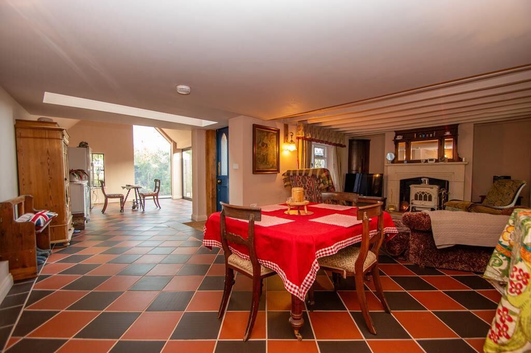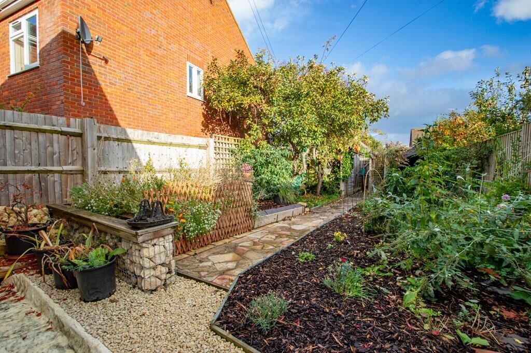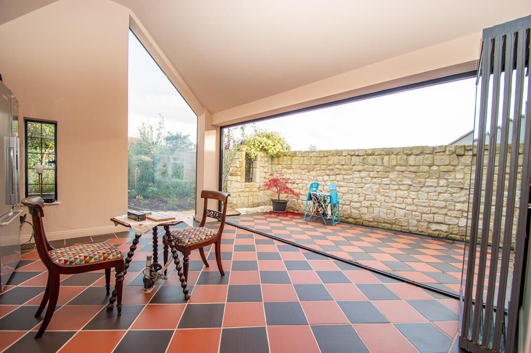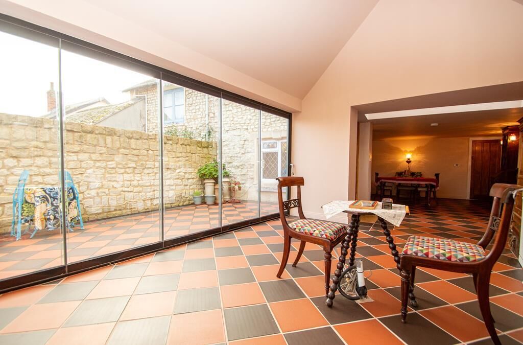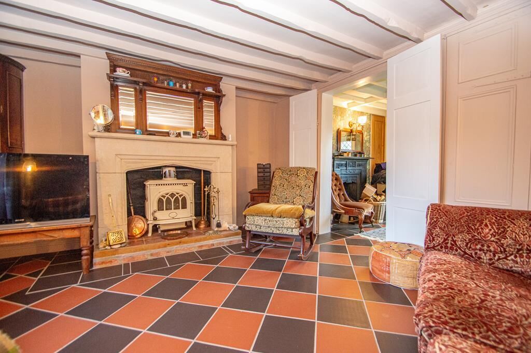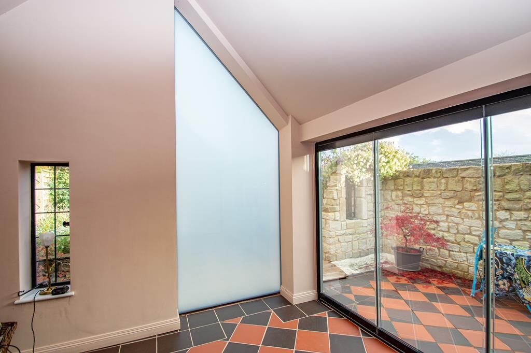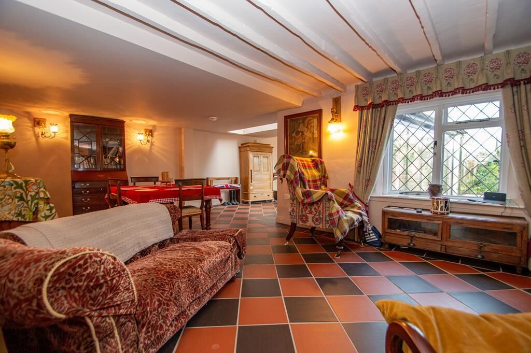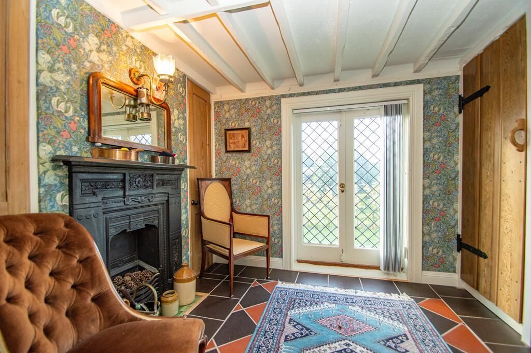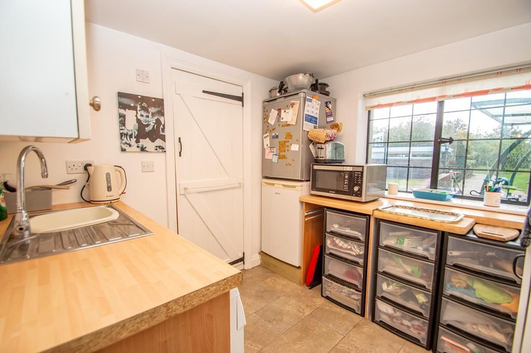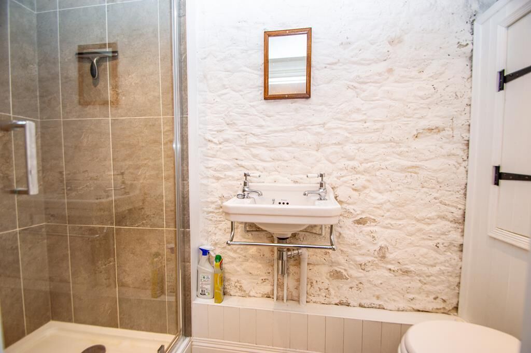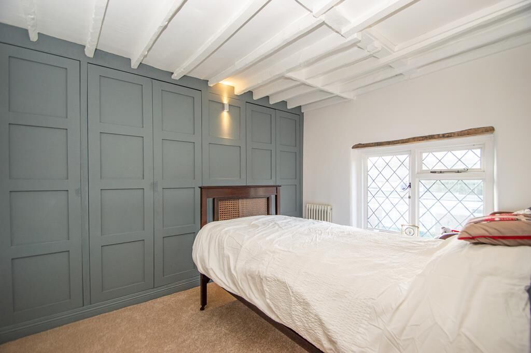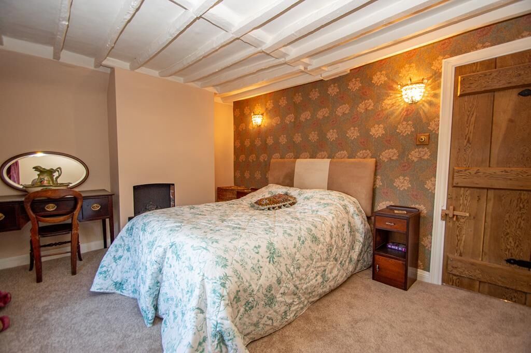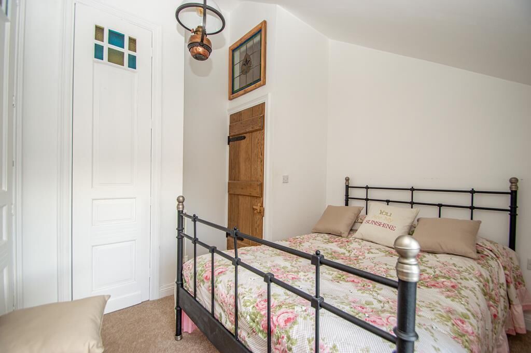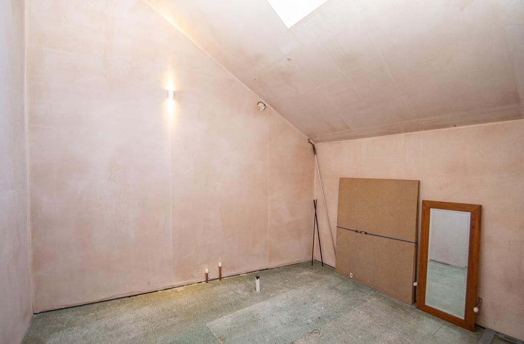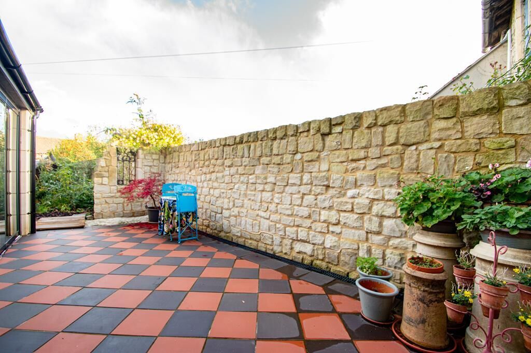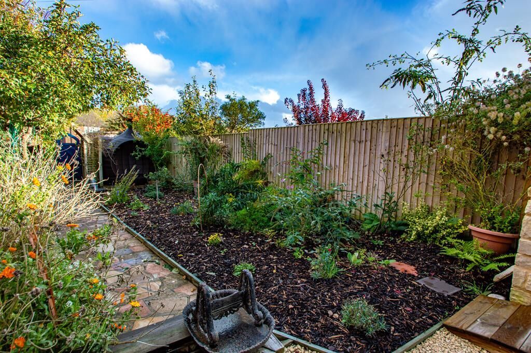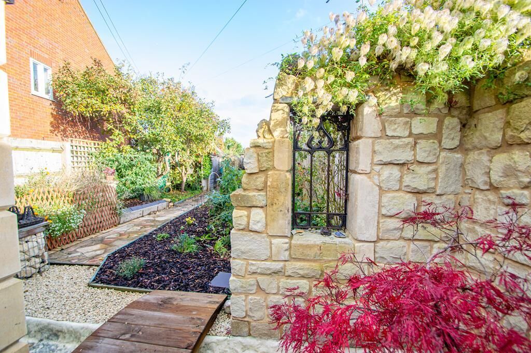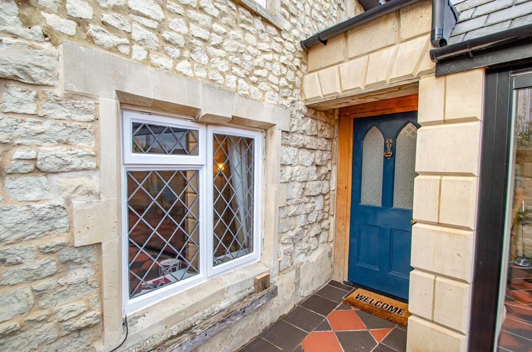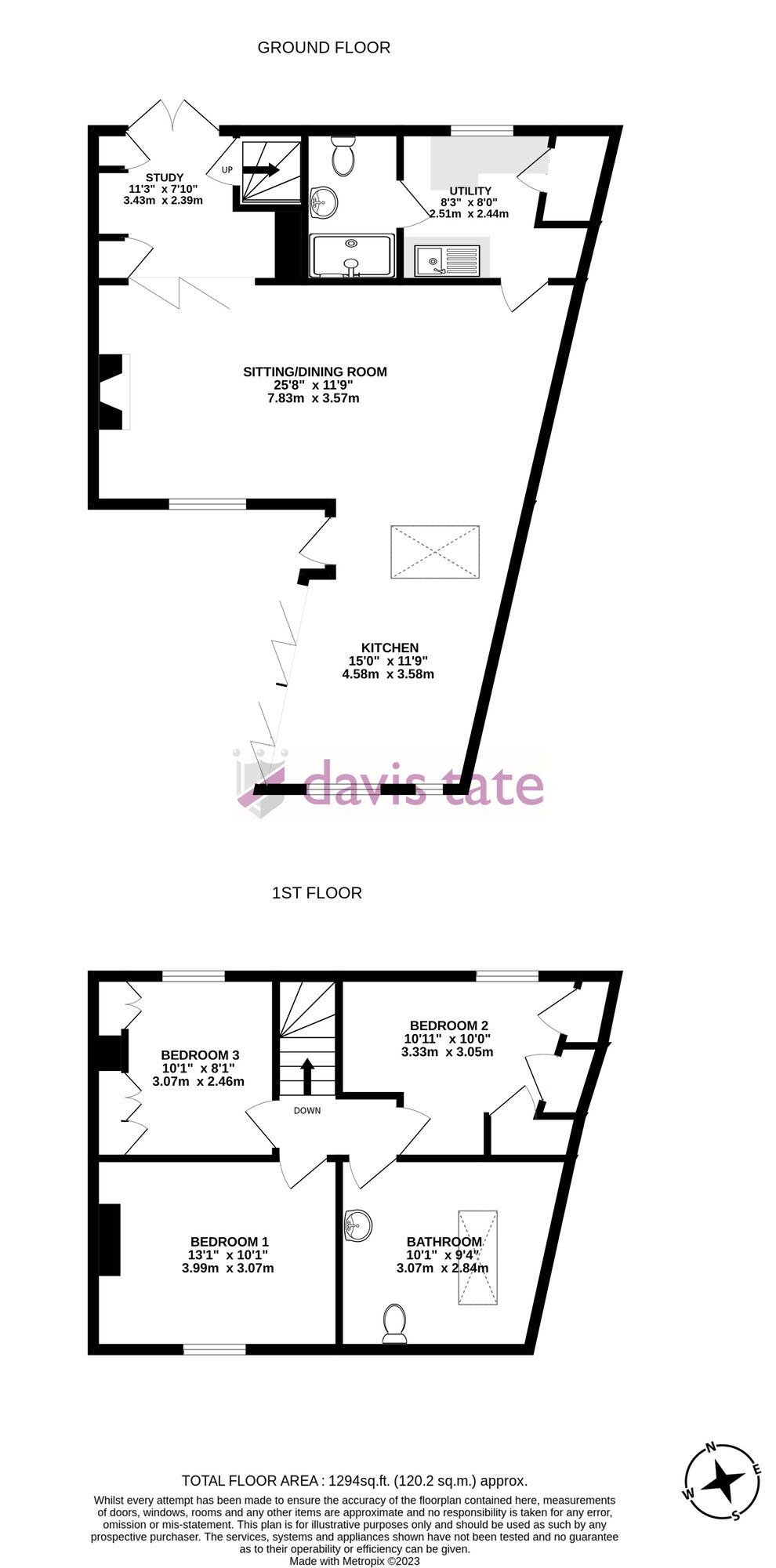Asking price
£550,000
3 bedroom semi detached house for sale
St. Nicholas Road, Wallingford, OX10
Key features
- Extended 1840s cottage
- Kitchen & Bathroom unfinished
- Southeast facing garden & terrace
- Modern frameless folding doors
- Original fireplaces & working woodburner
- Easy access to Infant & Secondary schools
Floor plan
Property description
DESCRIPTION:
Originally a cottage dating back to around 1840, the property has been sympathetically extended by the current owner and now mixes original features including cast iron fireplaces and ceiling beams with full-length frameless folding glass doors onto the front terrace. The kitchen and bathroom refurbishment has been left unfinished, providing the new owner with the opportunity to create their ideal space. The accommodation includes: open plan sitting room/dining/kitchen, snug, utility, shower room, three bedrooms and bathroom space. EPC Rating D.
LOCAL INFORMATION:
Wallingford was a walled Saxon Town on the Thames, and the remains of the town walls can still be seen today. William the Conqueror built Wallingford Castle, which was used as a royal residence until the time of the Black Death. The remains of the Castle can be seen from the Castle Gardens. Today Wallingford is a thriving Market Town; the centre is a major conservation area with examples of churches and architecture dating back to the 14th Century. The landscape from the River Thames is officially designated as an Area of Outstanding Natural Beauty. Being a Town, Wallingford offers every means of amenity one would expect. The narrow streets with their variety of small shops, pubs and restaurants, the antique shops in the Lamb Arcade, and the parks, commons and gardens make it a very pleasant town. Wallingford is within easy reach of both the M40 and the M4, and is conveniently located within access of Henley, Reading, & Oxford.
ACCOMMODATION:
A limestone covered porch leads to the part glazed front door, opening into the reception space. The L-shaped accommodation is open plan, with checkerboard tiled floor. A modern vaulted extension has been built within the last few years, designed to serve as the kitchen with pipe work and plumbing in situ. This space has underfloor heating, a feature full height window with electric switchable smart privacy glass, providing opacity with the click of a button, and frameless folding doors which open fully onto the front terrace to create a real sense of inside/outside living. The L-shaped room continues into the dining space and into the sitting room, with original ceiling beams and a fireplace with sandstone surround and terracotta hearth housing a cast iron wood burner. Wooden folding doors lead into an original snug, with William Morris wallpaper, an ornate Victorian cast iron mantle piece and double doors allowing in natural light. At the rear is a kitchenette area, with a boiler cupboard. (This space would ideally be converted to a utility upon completion of the kitchen). Off this space is a shower room, with original exposed stone wall.
A turning staircase leads to the first floor landing, with an original wooden panelled wall. The main bedroom overlooks the front with a southeast aspect, ceiling beams and a decorative cast iron fireplace. There are two further rear aspect bedrooms, one with a vaulted ceiling and feature stained glass, and another with a full range of wooden panelled wardrobes surrounding a decorative cast iron fireplace. There is also a large unfinished bathroom with vaulted ceiling and skylight, currently fitted with working toilet and basin but with plumbing in situ for a large bath/shower. All first floor rooms have reclaimed wooden doors.
OUTSIDE SPACE:
There is block paved off street parking for two cars at the front. A gate opens from the parking into the garden, which is located entirely to the front of the property. A path leads through planted beds, including a variety of flower plants as well as fruiting pear and apple trees, onto a southeast facing checkerboard tiled terrace bounded by a recently constructed wall and folly built using reclaimed stone. There is also a large timber shed/workshop with power and a potting shed.
ADDITIONAL INFORMATION:
South Oxfordshire District Council. Tax band C. Gas fired central heating, with underfloor heating to the ground floor extension. All mains services.
BUYERS INFORMATION
To conform with government Money Laundering Regulations 2019, we are required to confirm the identity of all prospective buyers. We use the services of a third party, Lifetime Legal, who will contact you directly at an agreed time to do this. They will need the full name, date of birth and current address of all buyers. There is a nominal charge of £60 including VAT for this (for the transaction not per person), payable direct to Lifetime Legal. Please note, we are unable to issue a memorandum of sale until the checks are complete.
REFERRAL FEES
We may refer you to recommended providers of ancillary services such as Conveyancing, Financial Services, Insurance and Surveying. We may receive a commission payment fee or other benefit (known as a referral fee) for recommending their services. You are not under any obligation to use the services of the recommended provider. The ancillary service provider may be an associated company of Davis Tate. (Not applicable to the Woodley branch – please contact directly for further information).
EPC
Energy Efficiency Rating
Very energy efficient - lower running costs
Not energy efficient - higher running costs
Current
57Potential
83CO2 Rating
Very energy efficient - lower running costs
Not energy efficient - higher running costs
Current
N/APotential
N/AAdditional information
Property ref
DGO230102
EPC
D
Council Tax
C
Mortgage calculator
Your payment
Borrowing £495,000 and repaying over 25 years with a 2.5% interest rate.
Now you know what you could be paying, book an appointment with our partners Embrace Financial Services to find the right mortgage for you.
 Book a mortgage appointment
Book a mortgage appointment
Stamp duty calculator
This calculator provides a guide to the amount of residential Stamp Duty you may pay and does not guarantee this will be the actual cost. This calculation is based on the Stamp Duty Land Tax Rates for residential properties purchased from 1 October 2021. For more information on Stamp Duty Land Tax, click here.

