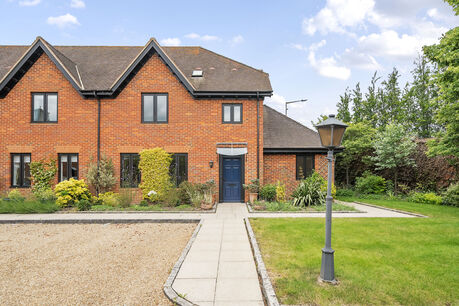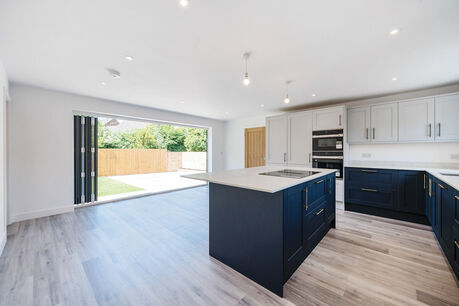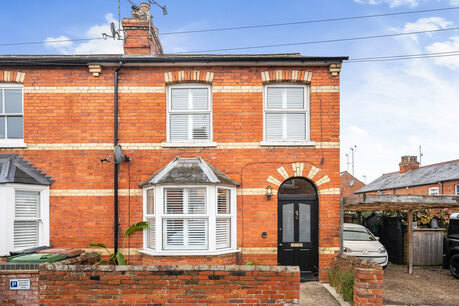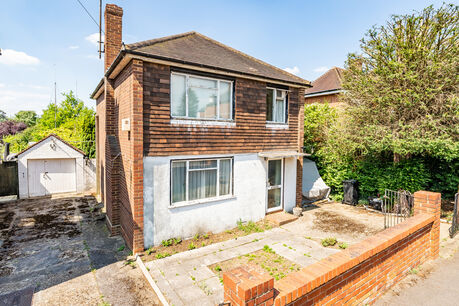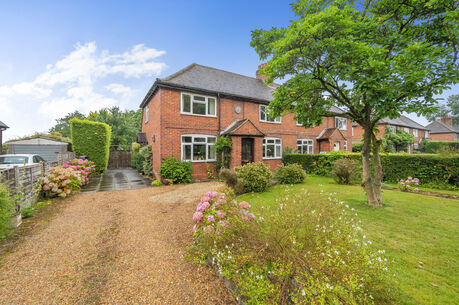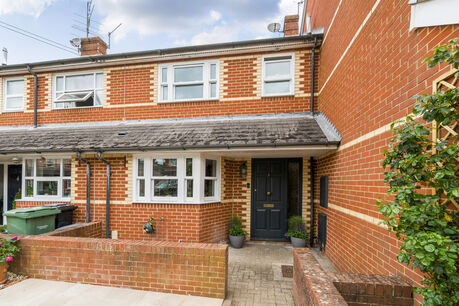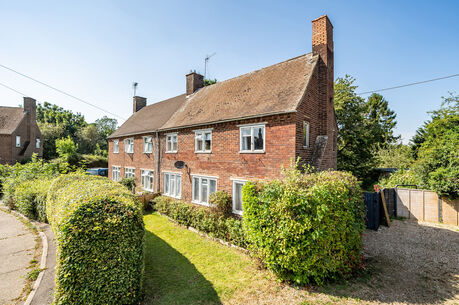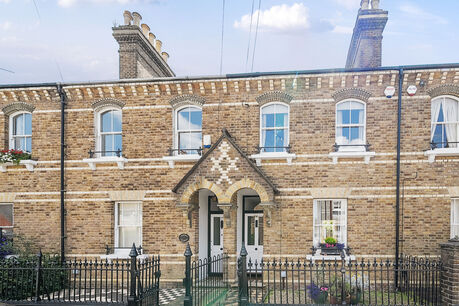Asking price
£800,000
3
3
2
3 bedroom semi detached house for sale
Old Bix Road, Lower Assendon, Henley-on-Thames, RG9
3
3
2
Key features
- Semi-detached period house
- Garden with views over countryside
- Three double bedrooms
- Desirable village location
- Three reception rooms
- One mile from Henley-on-Thames

