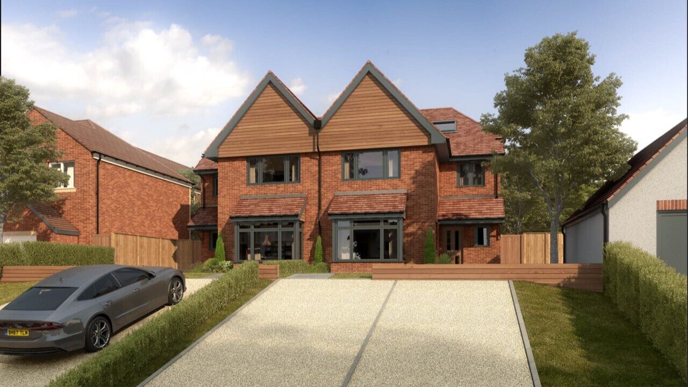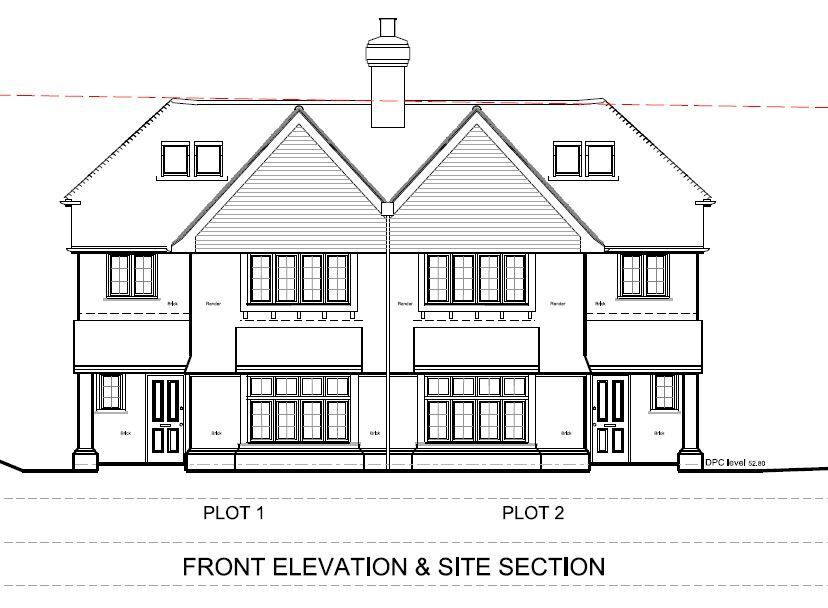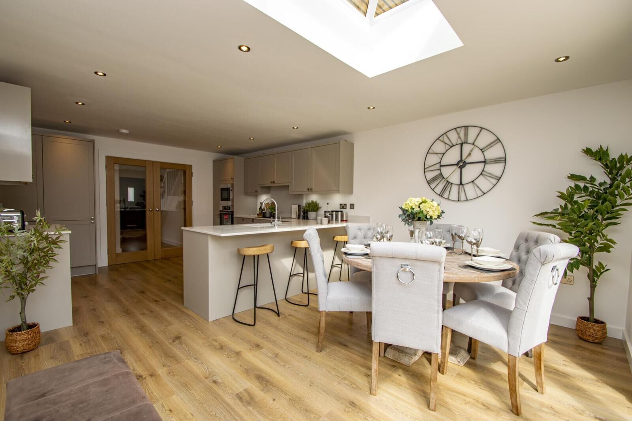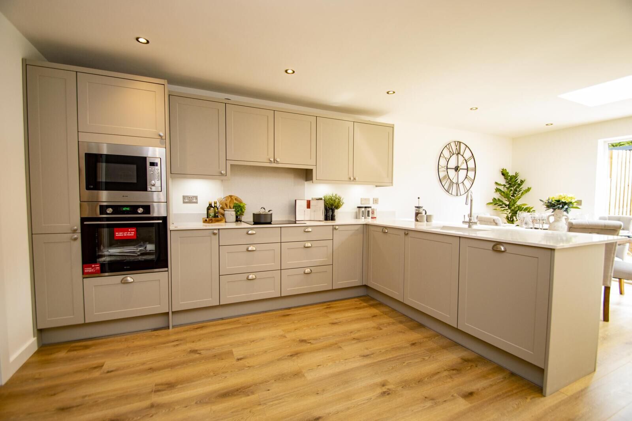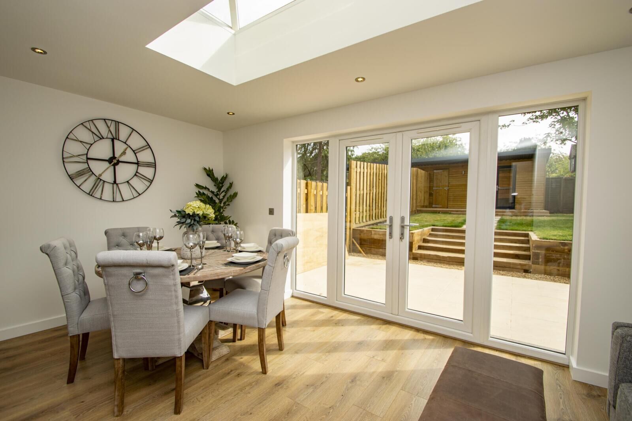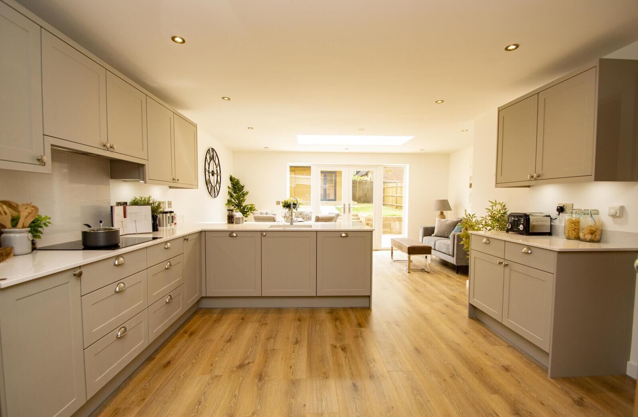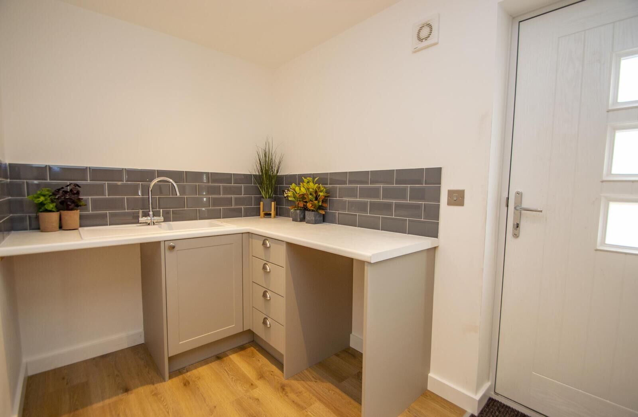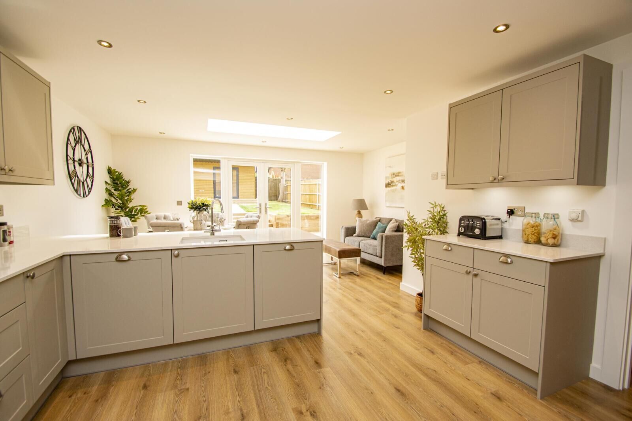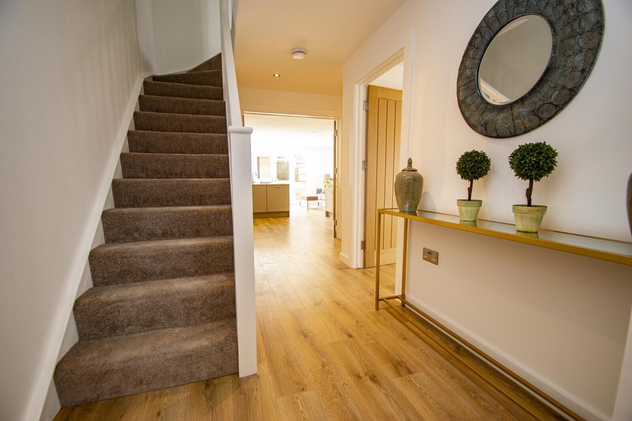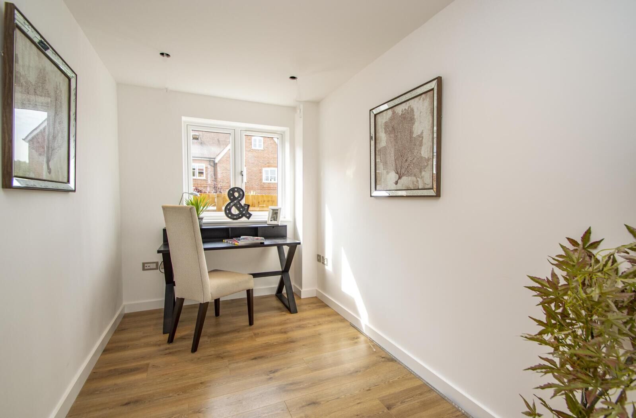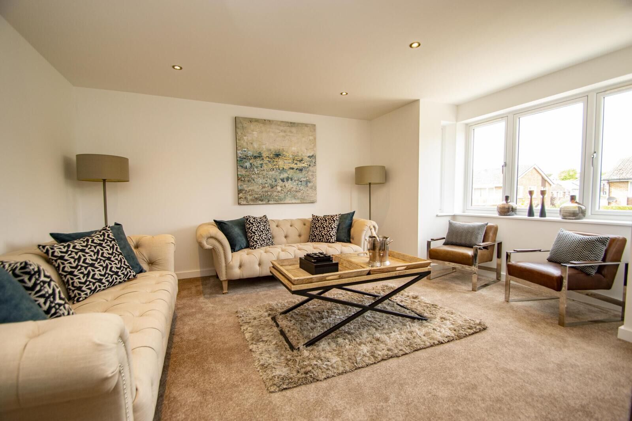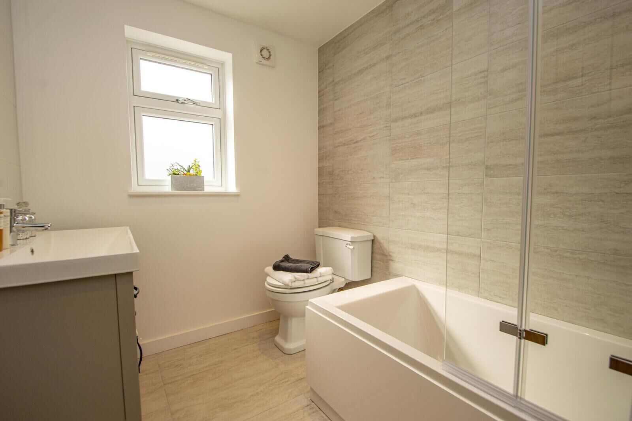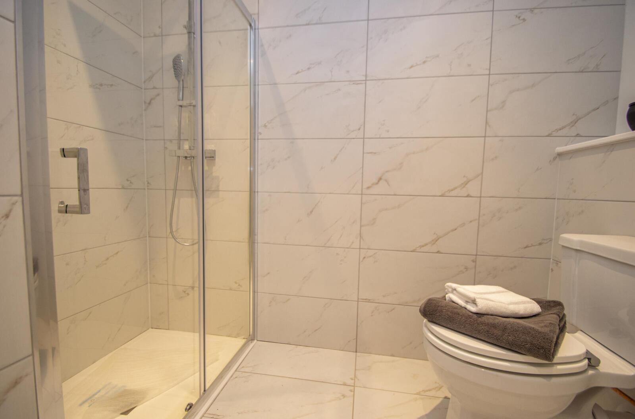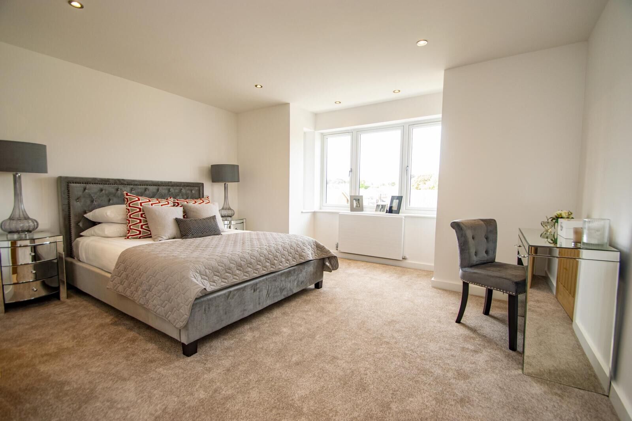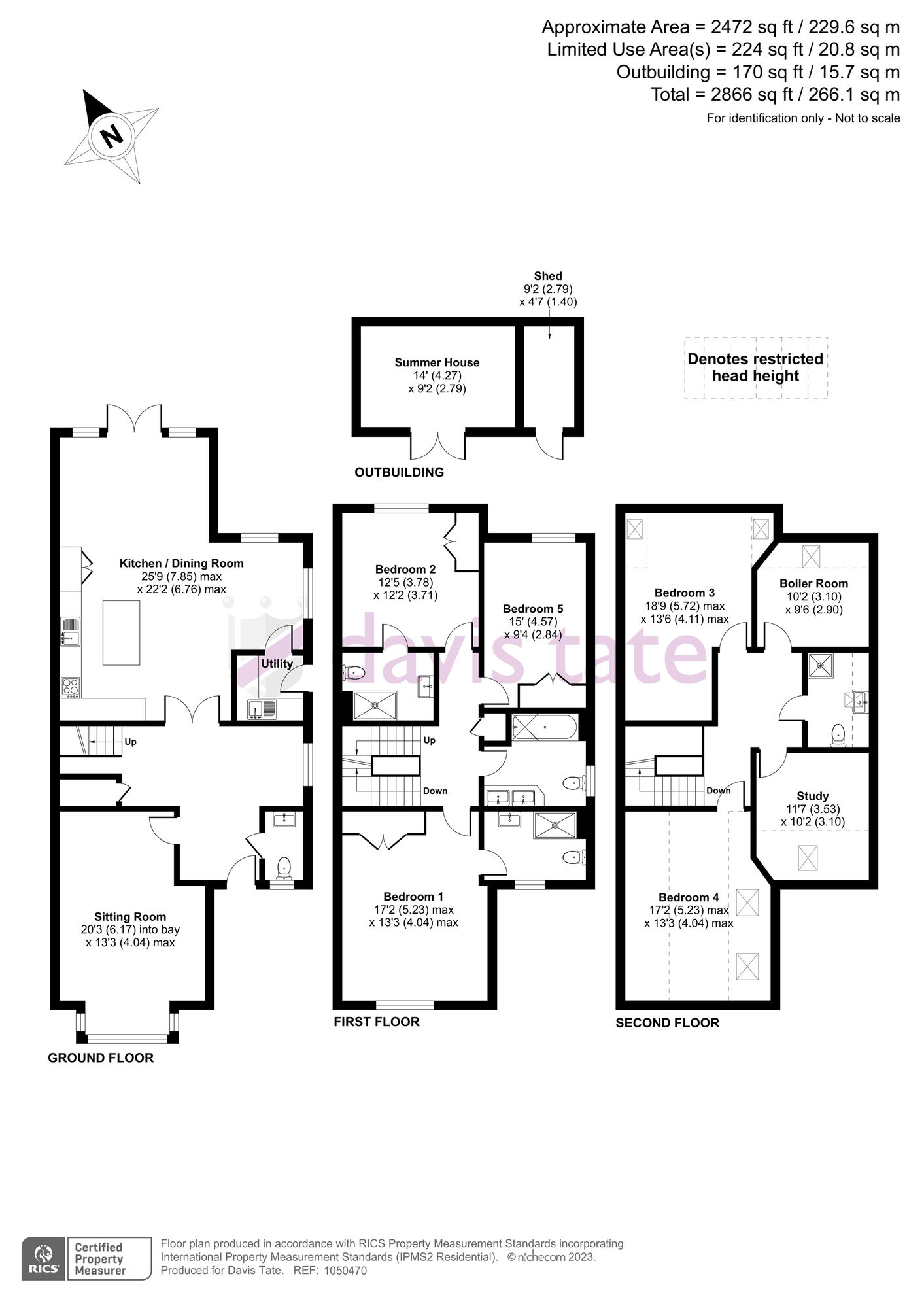Asking price
£1,200,000
5 bedroom semi detached house for sale
Springhill Road, Goring, RG8
Key features
- Currently under construction
- Five double bedrooms plus loft room
- Four bathrooms
- Nearly 2,500 sq ft of accommodation
- Insulated garden studio
- Anticipated completion early 2024
Floor plan
Description
Property description
DESCRIPTION:
Currently under construction is a substantial semi-detached house located within 0.2 miles of the village Primary School. The property offers flexible accommodation approaching 2,500 sq ft arranged over three floors as well as a fully insulated studio at the top of the garden. The accommodation will include: reception hall, WC, sitting room, open plan kitchen/diner/family room, utility, five double bedrooms (two en-suite), two further bathrooms and a study. With an energy efficient air source heat pump, awaiting EPC Rating. Anticipated completion early 2024.
LOCAL INFORMATION:
Goring is a sought after village conveniently located for commuting to London (56 minutes) and Reading (15 minutes) by train from Goring (mainline) station. Reading Station has a fast service to London, Paddington (from 29 mins) with the Elizabeth Line now allowing direct access to the City, Canary Wharf, the West End and Heathrow. The spectacular scenery in and around the Goring Gap is the setting for such classic books as Wind in the Willows, Watership Down and Three Men in a Boat. Views of Goring Lock, the weirs and the rural landscape, especially as seen from the bridge, are some of the most photographed and painted scenes in England. Goring has a good selection of local shops including an award winning grocer, butcher, several convenience shops including Tesco, as well as a doctor’s surgery, dentist, chemist and vets. There is a thriving local community with a wide range of clubs, societies and special interest groups – latest news and events are on the village website at visitgoringandstreatley.co.uk
ACCOMMODATION:
The front door will open into a generous open reception hall, with a WC. The sitting room is front aspect with a walk in bay window. Double glass doors will open to the kitchen/diner/family room, a fantastic open plan space overlooking the rear garden. The kitchen will be fitted with a range of units, with quartz worktop, matching island and integral appliances including an oven, combination microwave oven, induction hob, full height fridge and freezer and dishwasher. A vaulted ceiling with skylights leads to French doors onto the patio. There is also a utility room, with a door to the side. There is underfloor heating throughout the ground floor.
A turning staircase will lead to the first floor landing. The main bedroom is front aspect with an elevated outlook, built in wardrobes and an en-suite shower room fitted with a walk in shower. The guest bedroom overlooks the rear garden, with a built in wardrobe and en-suite with walk in shower. There is a further double bedroom with built in wardrobe to this floor and a family bathroom fitted with bath with shower over and double sinks.
Another turning staircase leads to the top floor landing with a walk in boiler cupboard. There are two double bedrooms with velux windows and a further loft room which would work ideally as a study. There is also a shower room to this floor.
OUTSIDE SPACE:
A shingled driveway at the front will provide parking for multiple cars. Gated access at the side will lead to the rear
The rear garden will offer a flagstone patio adjacent, with sleeper steps leading up with planted raised beds alongside. The steps lead to a sloping lawned garden, and a timber garden studio. The garden studio has a decked area, with French doors opening to a fully insulated space with light and power, and store room adjacent.
ADDITIONAL INFORMATION:
South Oxfordshire District Council. Tax band TBC. Air source heat pump, mains water and drainage. Underfloor heating to the ground floor.
IMPORTANT NOTICE REGARDING PHOTOGRAPHS:
The main image is Computer Generated and the final finish may vary. All internal images shown here are examples from previous developments by High Barn Developments. Layout and finish including unit colours and stone selections are representative examples, and may vary in the finished property.
BUYERS INFORMATION
To conform with government Money Laundering Regulations 2019, we are required to confirm the identity of all prospective buyers. We use the services of a third party, Lifetime Legal, who will contact you directly at an agreed time to do this. They will need the full name, date of birth and current address of all buyers. There is a nominal charge of £60 including VAT for this (for the transaction not per person), payable direct to Lifetime Legal. Please note, we are unable to issue a memorandum of sale until the checks are complete.
REFERRAL FEES
We may refer you to recommended providers of ancillary services such as Conveyancing, Financial Services, Insurance and Surveying. We may receive a commission payment fee or other benefit (known as a referral fee) for recommending their services. You are not under any obligation to use the services of the recommended provider. The ancillary service provider may be an associated company of Davis Tate. (Not applicable to the Woodley branch – please contact directly for further information).
Additional information
Property ref
DGO230118
EPC
Mortgage calculator
Your payment
Borrowing £1,080,000 and repaying over 25 years with a 2.5% interest rate.
Now you know what you could be paying, book an appointment with our partners Embrace Financial Services to find the right mortgage for you.
 Book a mortgage appointment
Book a mortgage appointment
Stamp duty calculator
This calculator provides a guide to the amount of residential Stamp Duty you may pay and does not guarantee this will be the actual cost. This calculation is based on the Stamp Duty Land Tax Rates for residential properties purchased from 1 October 2021. For more information on Stamp Duty Land Tax, click here.

