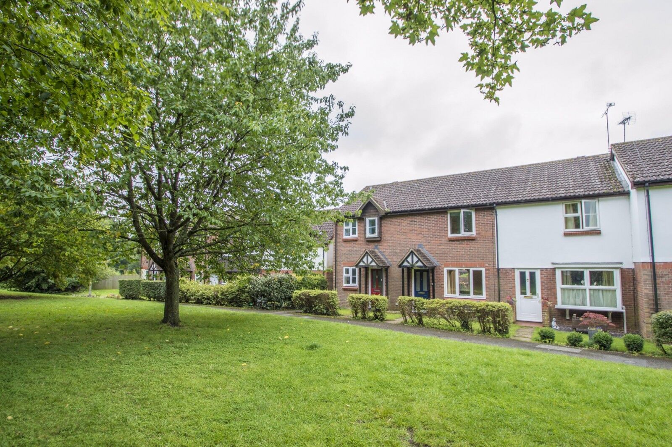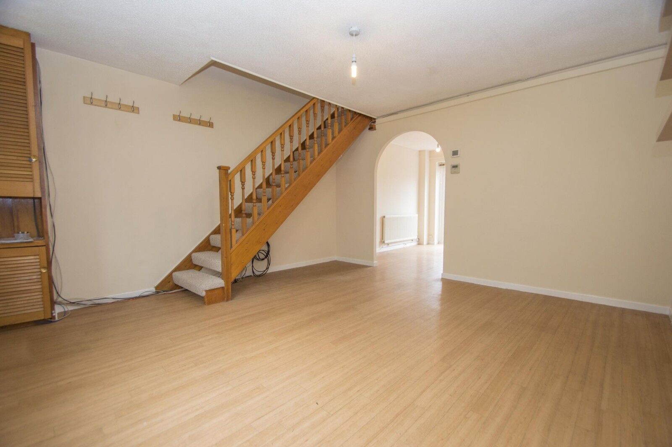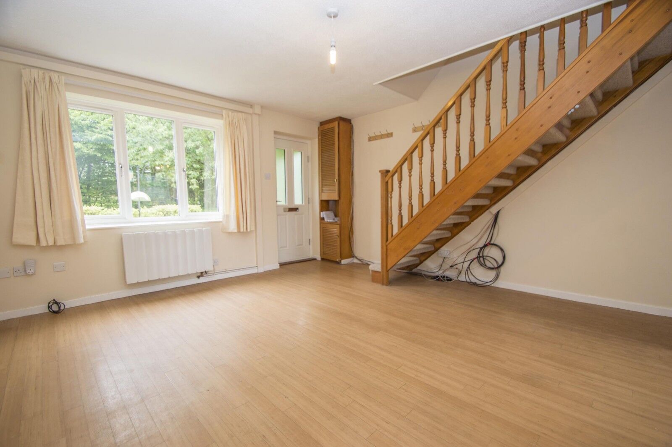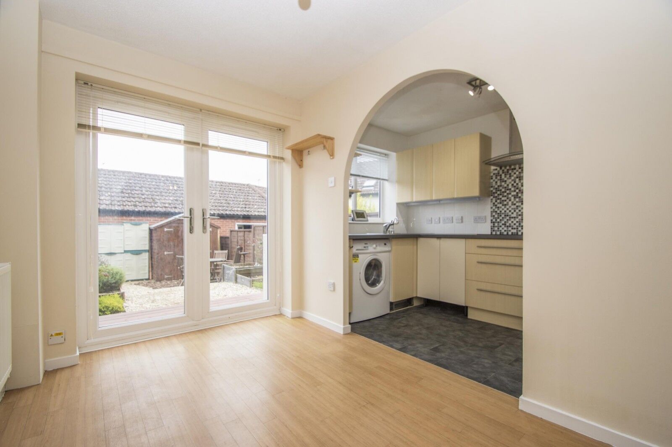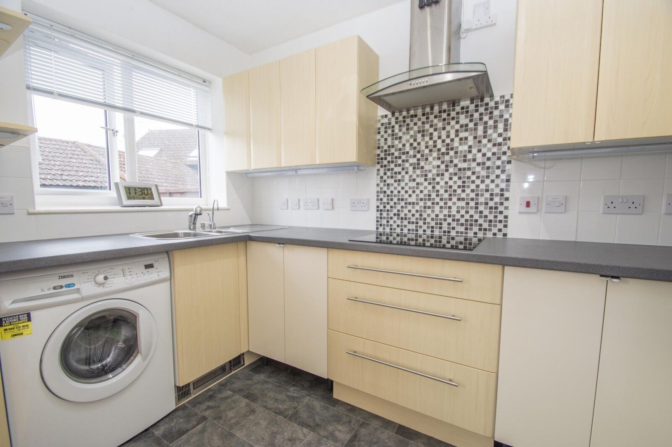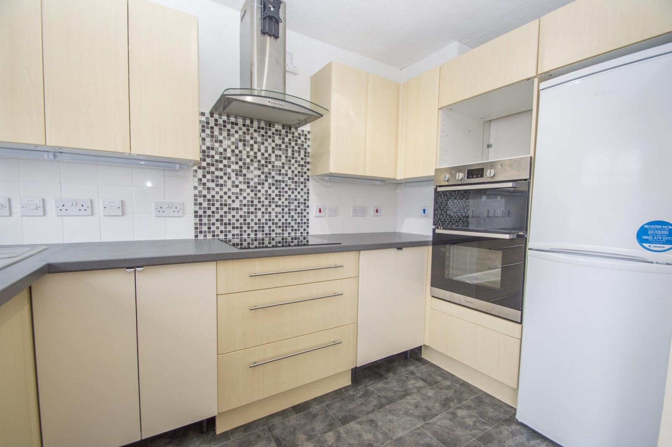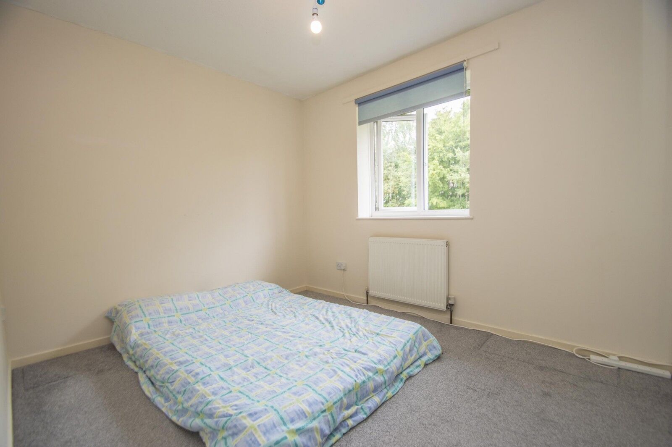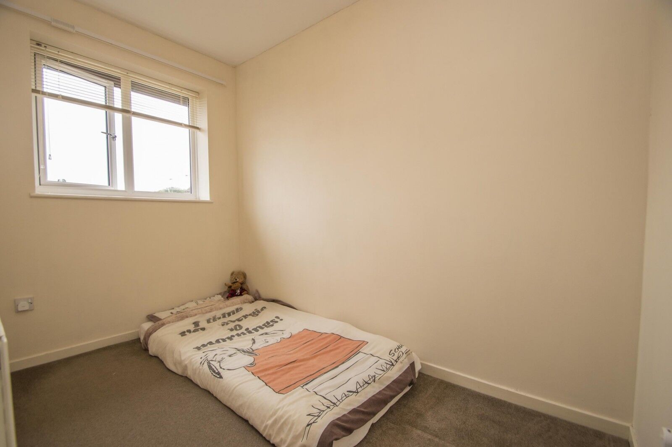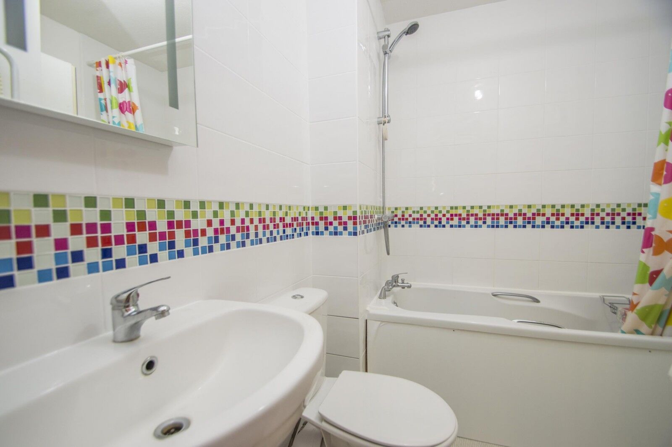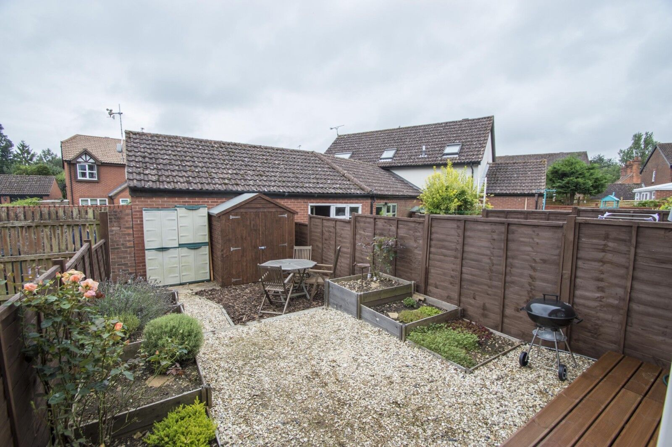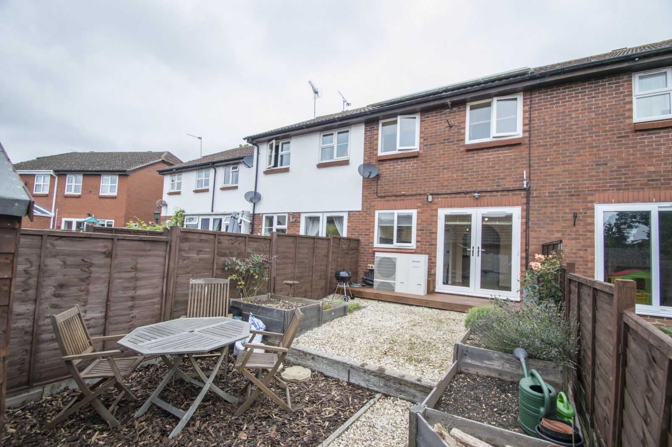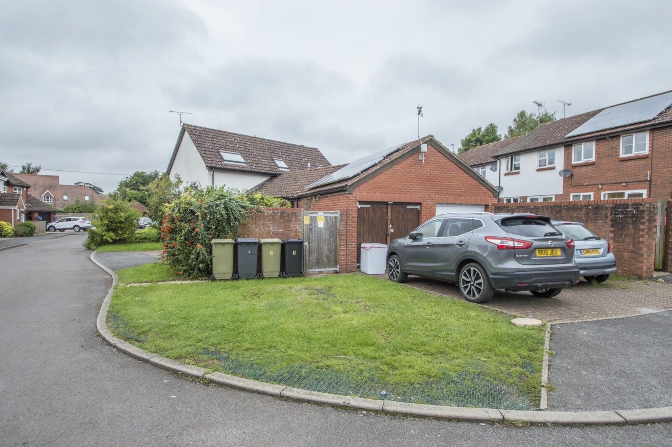£1,350 pcm
3 bedrooms
1 bathrooms
1 receptions
3 bedrooms
1 bathrooms
1 receptions
3 bedroom mid terraced house to rent,
Available unfurnished from 25/04/2026
Meadow Close, Compton, Newbury, RG20
- Available now
- Catchment area for The Downs school
- Three bedroom family home
- Multiple private parking spaces
- Green to the front of the property
- EPC Rating B

