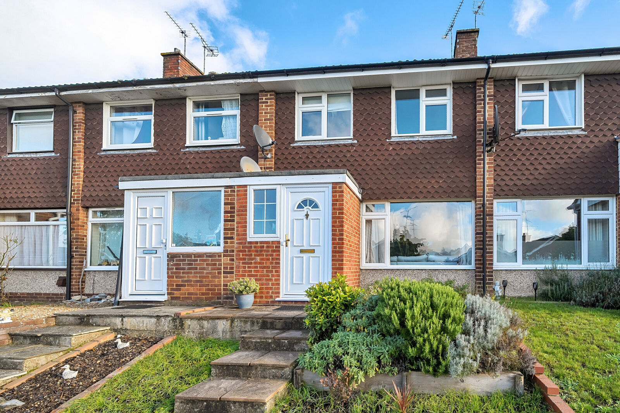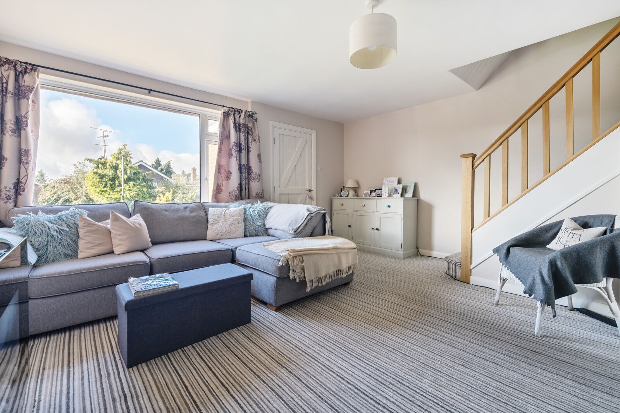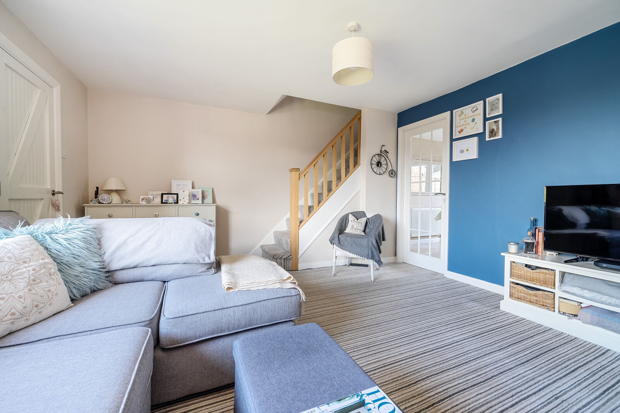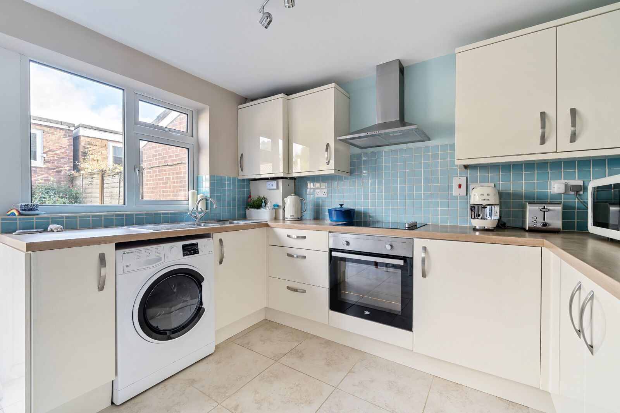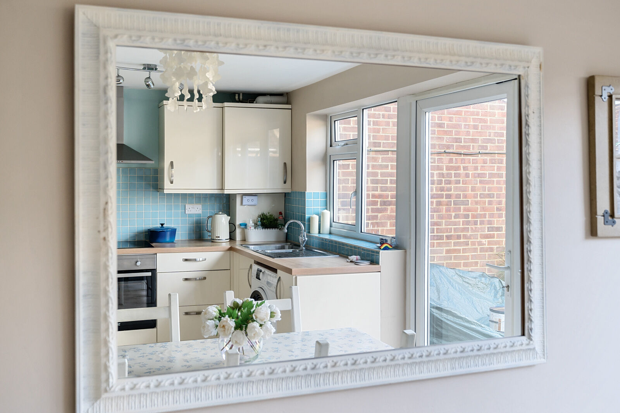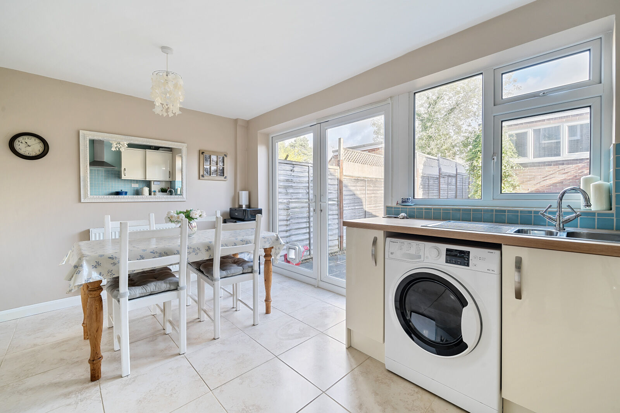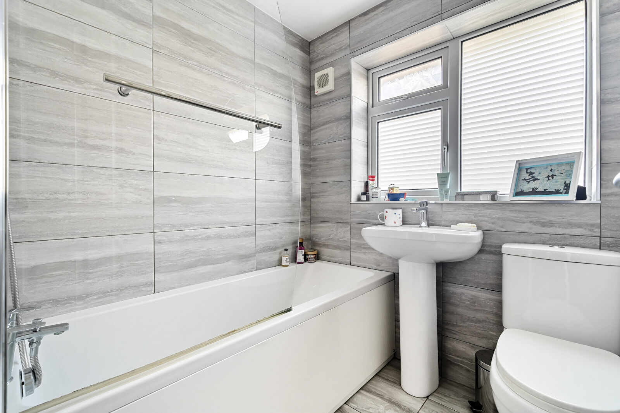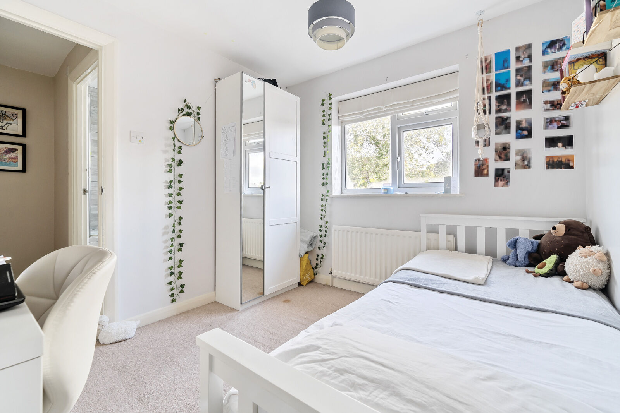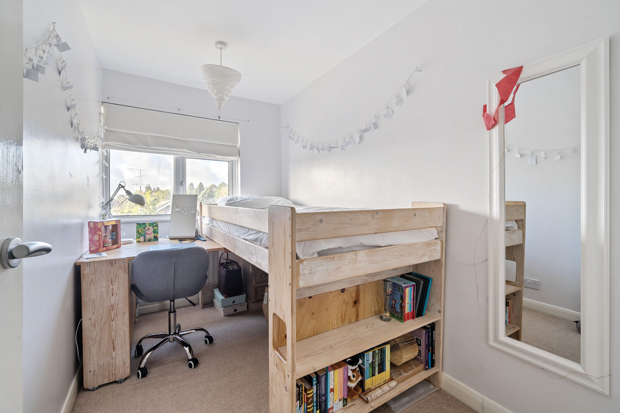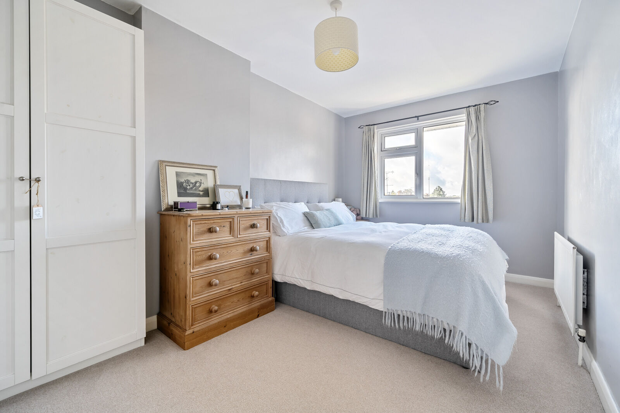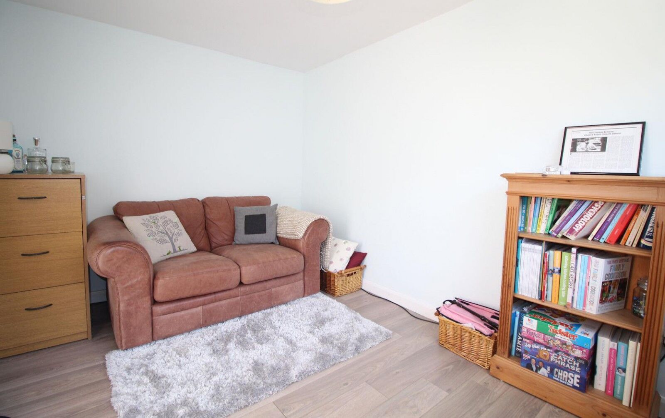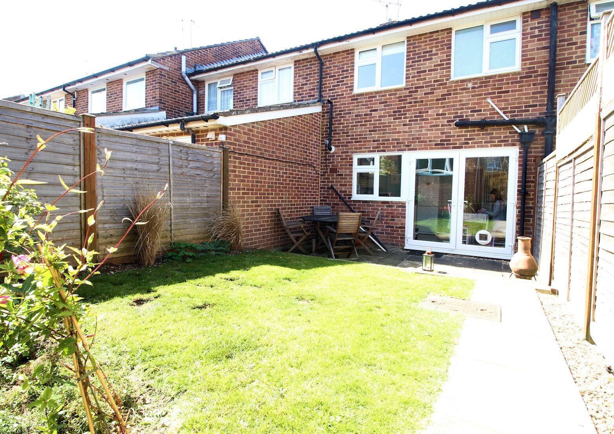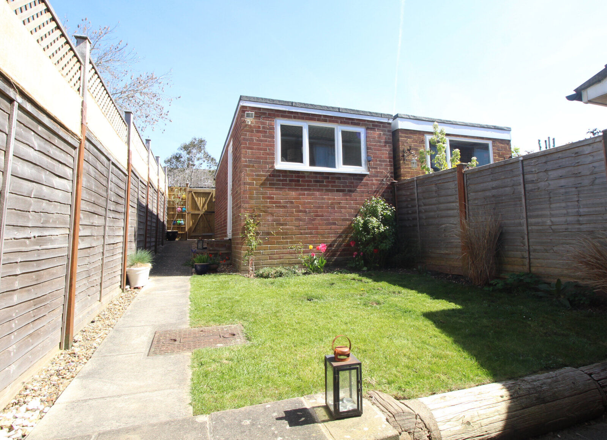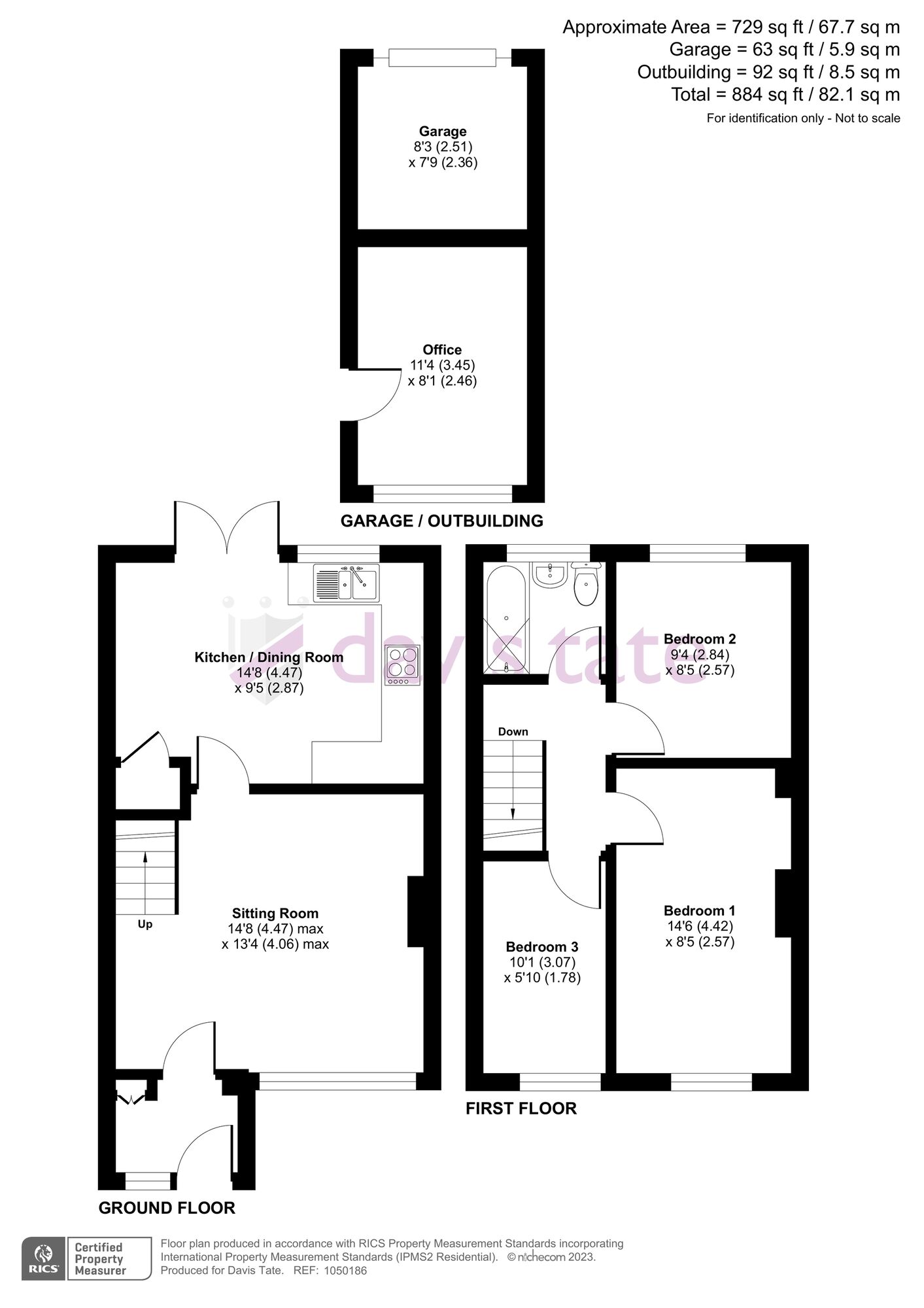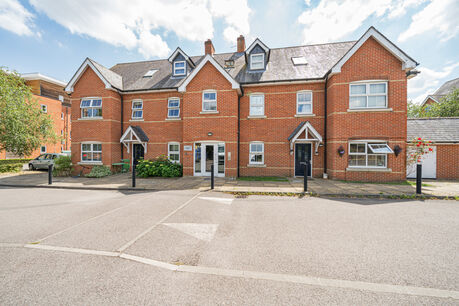Offers in excess of
£350,000
3 bedroom mid terraced house for sale
Churchill Crescent, Sonning Common, RG4
Key features
- Well Presented Home
- Edge of Village Location
- External Office/Gym/TV Room
- Rental Yield >5
- %Private Garden
- EPC Rating C
Floor plan
Property description
Well presented 3 bedroom home in a popular location within walking distance of bus routes and less than a mile to the village centre. There are front and rear gardens with off road parking to the rear of the house. EPC Rating C
The village of Sonning Common is located within South Oxfordshire. There is an extensive range of amenities in the village including chemist, vet, shops, post office, village hall, library and an award winning health centre plus a range of schooling from playgroups to secondary education. The area boasts a variety of woodland walks and bridle paths and there are numerous country pubs within a few minutes walk or drive. The nearby towns of Reading and Henley on Thames are both within 6 miles and there is good access to the motorway networks M4 and M40.
The property has been well maintained and looked after by the current owner and has classic and modern touches throughout. The front door leads into a generous entrance porch where there is ample space for storing shoes and coats. The lounge has a feature wall painted in cobalt blue; there is a wall mounted electric fire and a picture window with views of the front. The kitchen/dining room has ceramic wall and floor tiles and a range of wall and base high gloss cream cabinets There is an integrated ceramic hob and an electric oven plus space for all other appliances. From the dining area, French doors lead out to the rear garden and there is a useful under the stairs storage cupboard.
On the first floor there is a 14ft principal bedroom and 2 further secondary bedrooms. The family bathroom is fitted with a contemporary white suite, complemented with attractive ceramic tiles to the walls and floor. The room is completed with a heated towel rail.
To the front of the house are steps that lead to the front door with tiered sleepers filled with flower beds at one side. The rear garden has access from the service road and has a patio area directly outside the house with a well maintained lawn. A footpath leads to the detached garage which has been converted into an excellent room which can be used as an office or second reception room. This room is fitted with light and power and is finished with a vinyl tiled floor. At the front of the original garage is an external store which is ideal for gardening tools, furniture and bikes.
All mains services are connected
New boiler installed in January 2022
South Oxfordshire District Council Tax Band D
BUYERS INFORMATION
To conform with government Money Laundering Regulations 2019, we are required to confirm the identity of all prospective buyers. We use the services of a third party, Lifetime Legal, who will contact you directly at an agreed time to do this. They will need the full name, date of birth and current address of all buyers. There is a nominal charge of £60 including VAT for this (for the transaction not per person), payable direct to Lifetime Legal. Please note, we are unable to issue a memorandum of sale until the checks are complete.
REFERRAL FEES
We may refer you to recommended providers of ancillary services such as Conveyancing, Financial Services, Insurance and Surveying. We may receive a commission payment fee or other benefit (known as a referral fee) for recommending their services. You are not under any obligation to use the services of the recommended provider. The ancillary service provider may be an associated company of Davis Tate. (Not applicable to the Woodley branch – please contact directly for further information).
EPC
Energy Efficiency Rating
Very energy efficient - lower running costs
Not energy efficient - higher running costs
Current
72Potential
89CO2 Rating
Very energy efficient - lower running costs
Not energy efficient - higher running costs
Current
N/APotential
N/AAdditional information
Property ref
DSC210034
EPC
C
Mortgage calculator
Your payment
Borrowing £315,000 and repaying over 25 years with a 2.5% interest rate.
Now you know what you could be paying, book an appointment with our partners Embrace Financial Services to find the right mortgage for you.
 Book a mortgage appointment
Book a mortgage appointment
Stamp duty calculator
This calculator provides a guide to the amount of residential Stamp Duty you may pay and does not guarantee this will be the actual cost. This calculation is based on the Stamp Duty Land Tax Rates for residential properties purchased from 1 October 2021. For more information on Stamp Duty Land Tax, click here.

