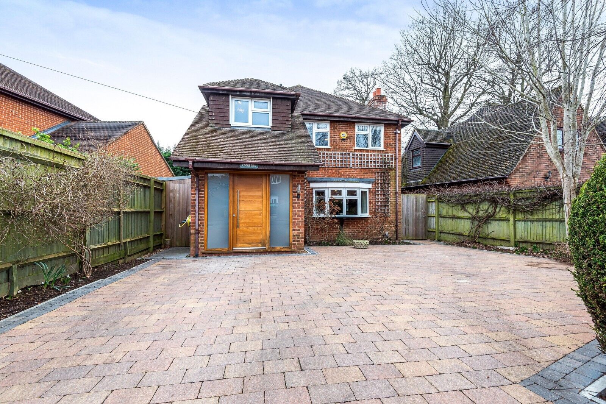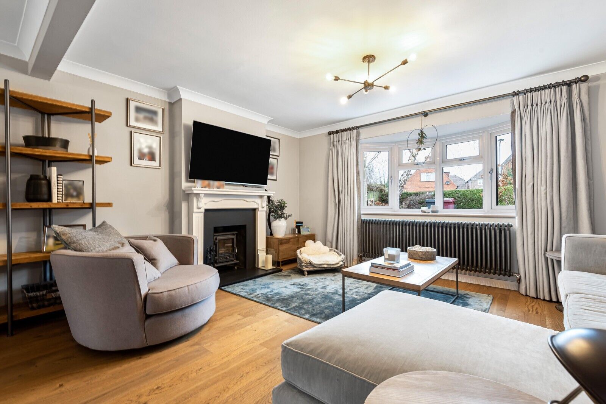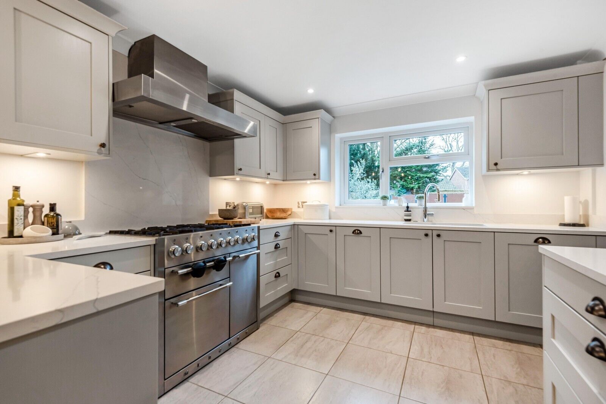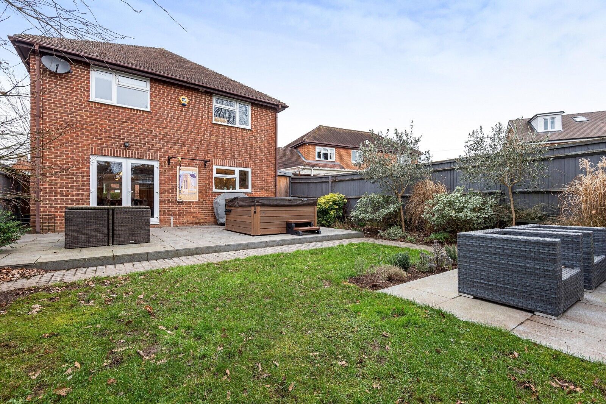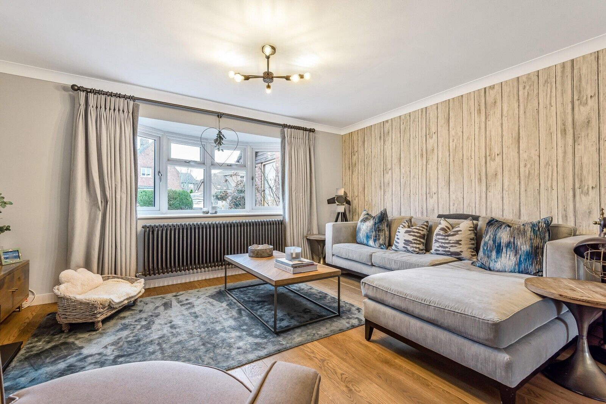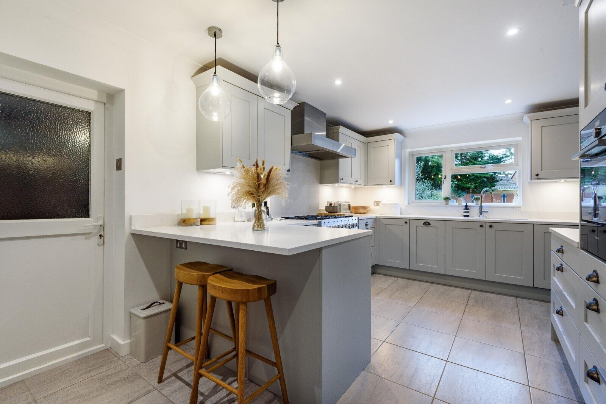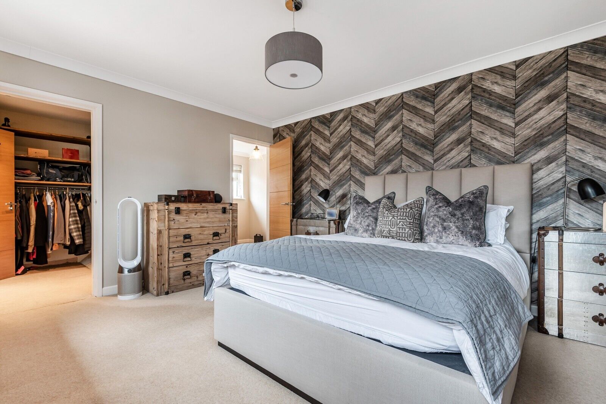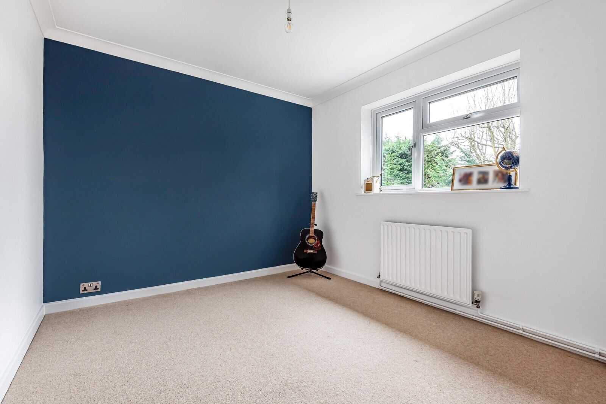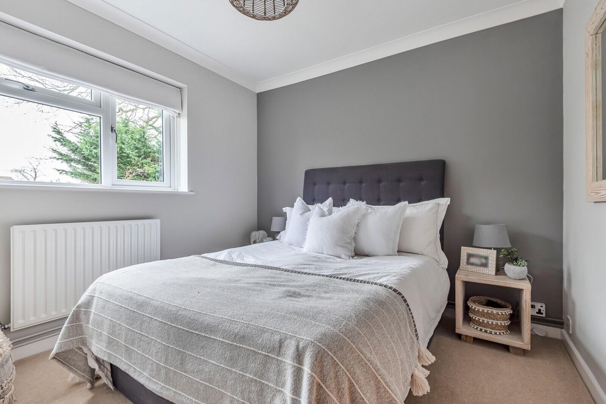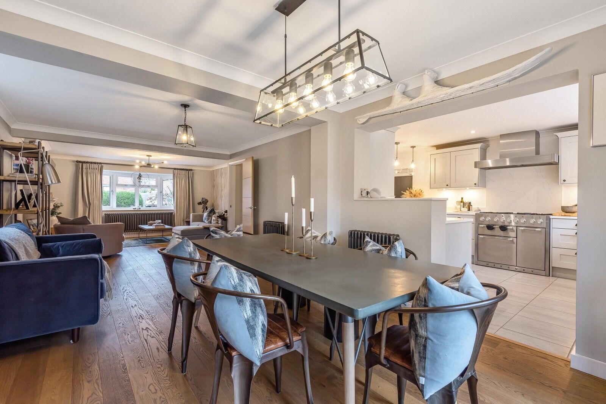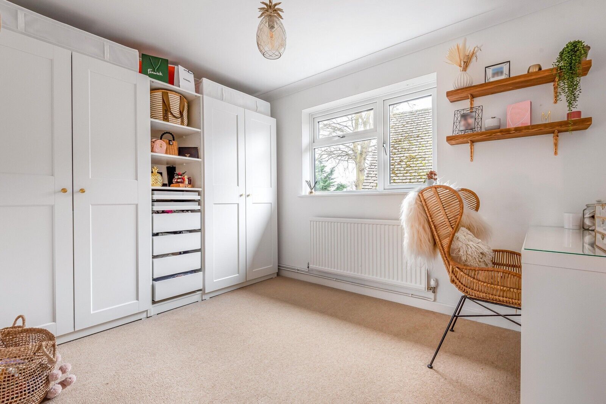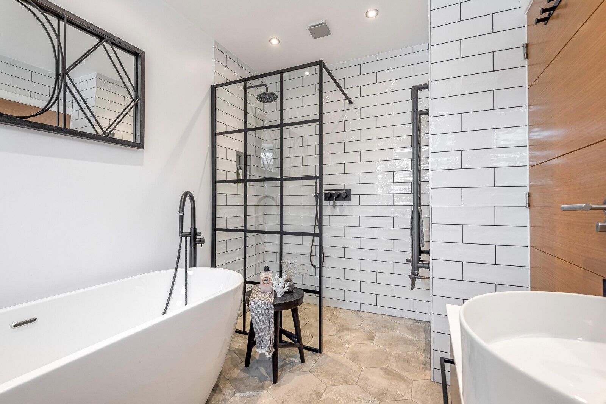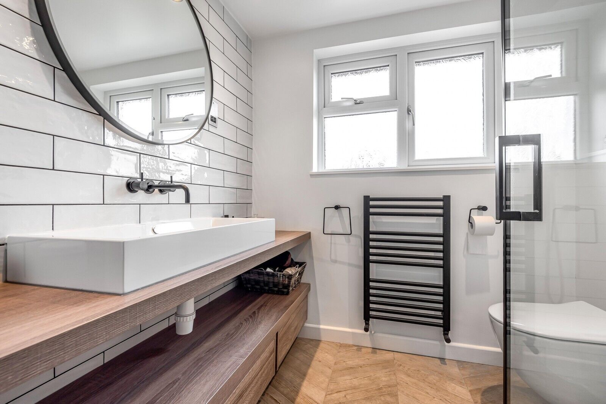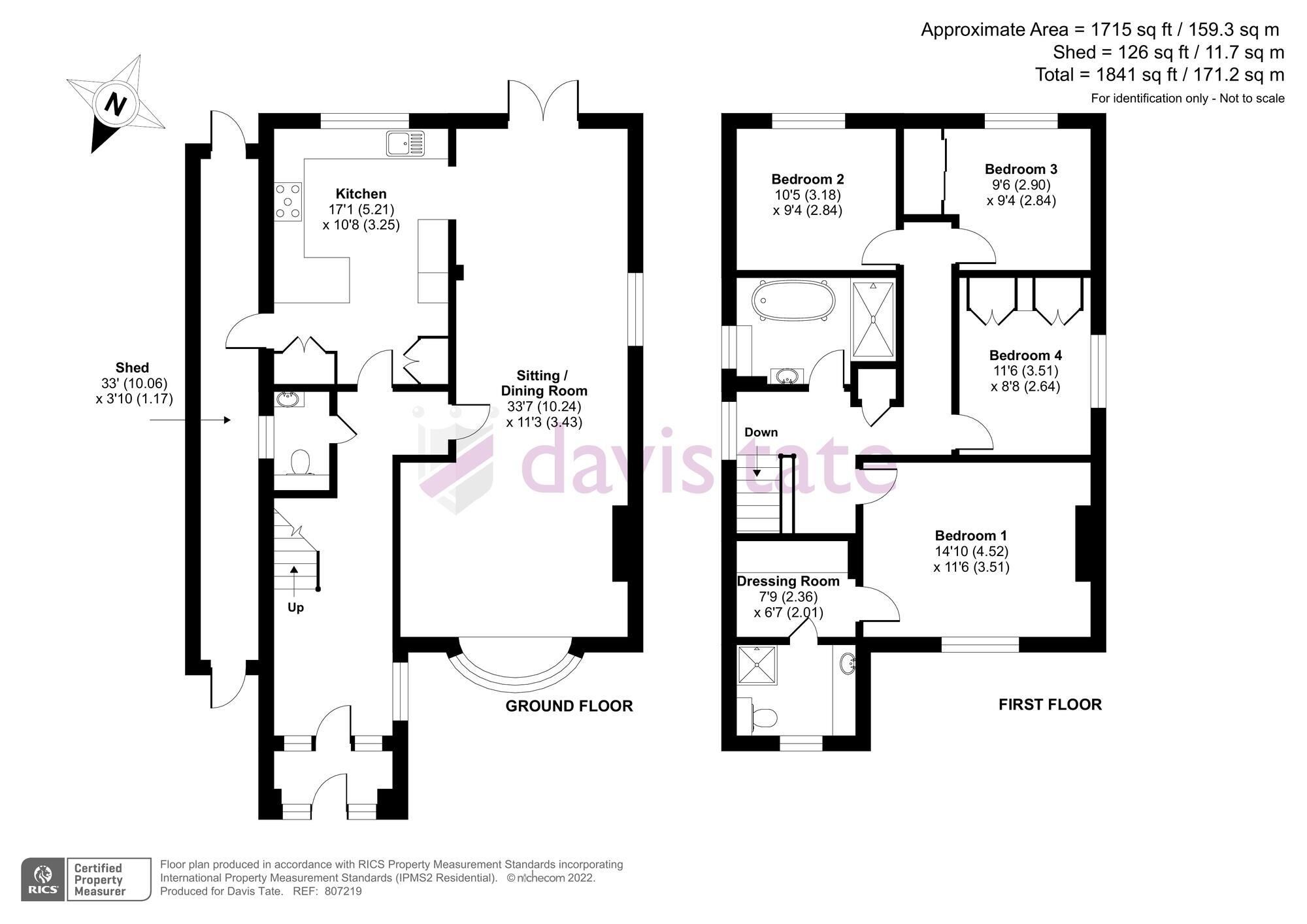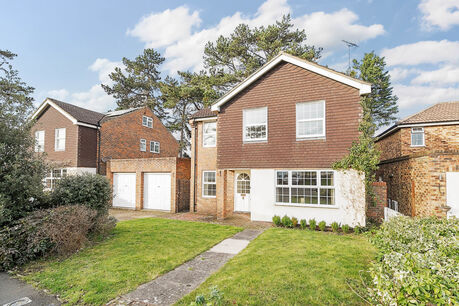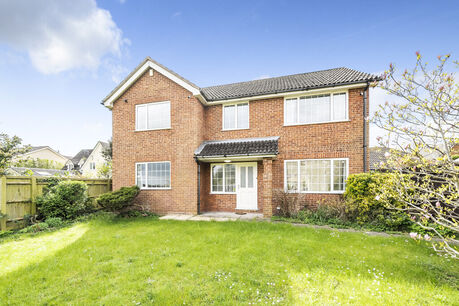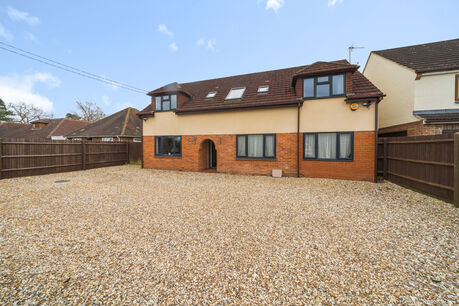Asking price
£795,000
4 bedroom detached house for sale
Woods Road, Caversham, RG4
Key features
- Beautifully Presented Home
- Two Re-fitted Bathrooms
- Sitting Room with Log Burner
- High Specification Re-fitted Kitchen
- South Facing Garden with Hot Tub
- EPC Rating C
Floor plan
Property description
A beautifully refurbished detached home situated on a sought after road 1.8 miles walk to Reading mainline train station. The property features a bespoke re-fitted kitchen and both a re-fitted bathroom and En Suite. There is a generous open plan living area with log burner. At the rear of the property there is a south facing landscaped garden with hot tub. EPC Rating C.
LOCAL INFORMATION
Caversham lies on the north bank of the River Thames and spreads to the foothills of the Chilterns, in the Royal county of Berkshire, on the opposite bank from the bustling and highly commercial town of Reading and the mainline train station (25 minutes to London Paddington). It is easily accessible by the Caversham Bridge, Reading Bridge and Caversham Lock with Sonning Bridge a few miles east. The centre of Caversham features a comprehensive shopping area complemented by many good bars, pubs and restaurants and a short trip across the river Thames to Reading town centre. There are a range of good private and public schools for both primary and secondary education. The bus line 23 is on hand from the Henley Road with regular buses running into the town centre.
ACCOMMODATION
The house has been renovated throughout over the last 5 years with wall finishes, lighting arrangement and window furnishings, all styled by Alexander James Interiors, an award-winning interior designer.
Comprising entrance porch with solid wooden front door, cloakroom with vanity unit, open plan sitting/dining/kitchen room with wood burner and double doors leading into the garden. Bespoke re-fitted kitchen with oak lined draws and quartz work surfaces. The kitchen has a range of built in appliances to include dishwasher, washing machine, wine cooler and microwave. The range cooker and American style fridge/freezer are included. There is engineered oak wooden flooring throughout downstairs and column radiators.
Upstairs there is a main bedroom with walk in wardrobe and stylish re-fitted En Suite. Second bedroom with built in wardrobe and two further bedrooms. The 4 piece family bathroom has been finished to a high standard.
New Boiler Installed in 2023.
OUTSIDE SPACE
At the rear of the property there is a private south facing garden. The garden has been landscaped to include a full width patio, laid to lawn with mature borders. There was a generous lean-to added about there years ago which gives plenty of outside storage.
ADDITIONAL INFORMATION
Mains Gas, Electric & Water.
Council Tax Band E.
BUYERS INFORMATION
To conform with government Money Laundering Regulations 2019, we are required to confirm the identity of all prospective buyers. We use the services of a third party, Lifetime Legal, who will contact you directly at an agreed time to do this. They will need the full name, date of birth and current address of all buyers. There is a nominal charge of £60 including VAT for this (for the transaction not per person), payable direct to Lifetime Legal. Please note, we are unable to issue a memorandum of sale until the checks are complete.
REFERRAL FEES
We may refer you to recommended providers of ancillary services such as Conveyancing, Financial Services, Insurance and Surveying. We may receive a commission payment fee or other benefit (known as a referral fee) for recommending their services. You are not under any obligation to use the services of the recommended provider. The ancillary service provider may be an associated company of Davis Tate. (Not applicable to the Woodley branch – please contact directly for further information).
Mortgage calculator
Your payment
Borrowing £715,500 and repaying over 25 years with a 2.5% interest rate.
Now you know what you could be paying, book an appointment with our partners Embrace Financial Services to find the right mortgage for you.
 Book a mortgage appointment
Book a mortgage appointment
Stamp duty calculator
This calculator provides a guide to the amount of residential Stamp Duty you may pay and does not guarantee this will be the actual cost. This calculation is based on the Stamp Duty Land Tax Rates for residential properties purchased from 1 October 2021. For more information on Stamp Duty Land Tax, click here.

