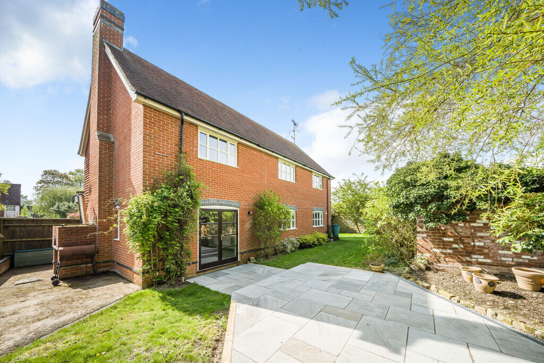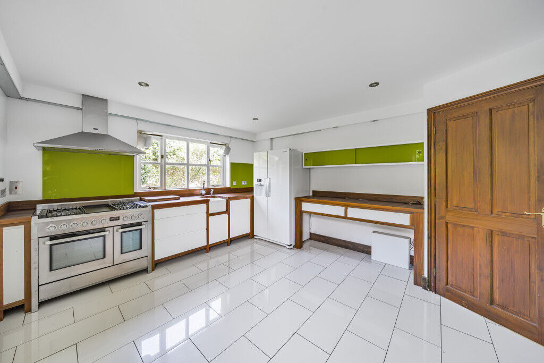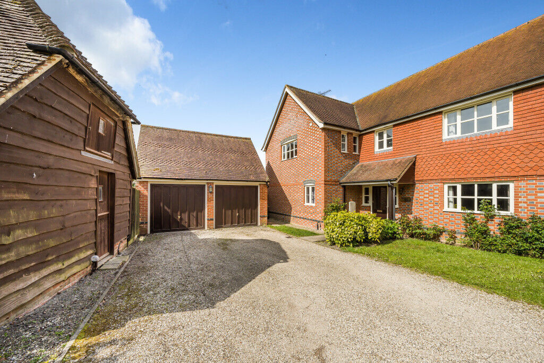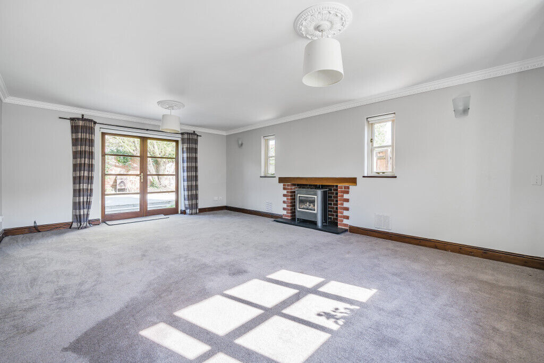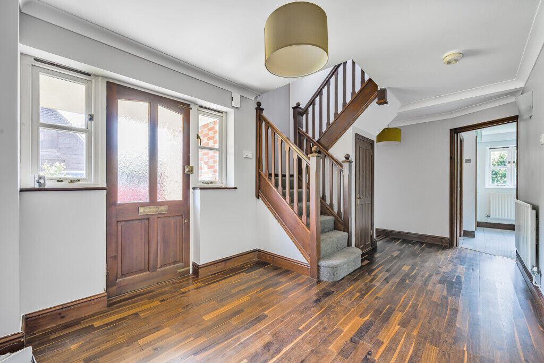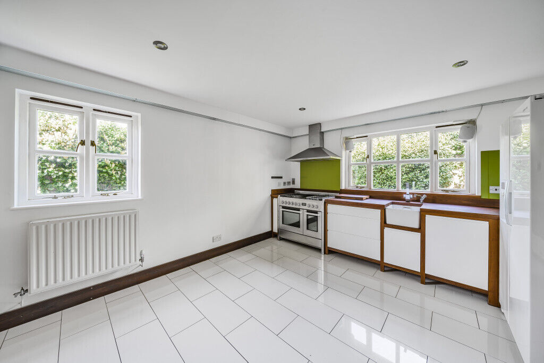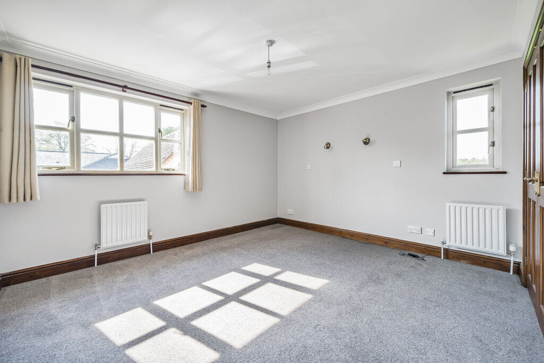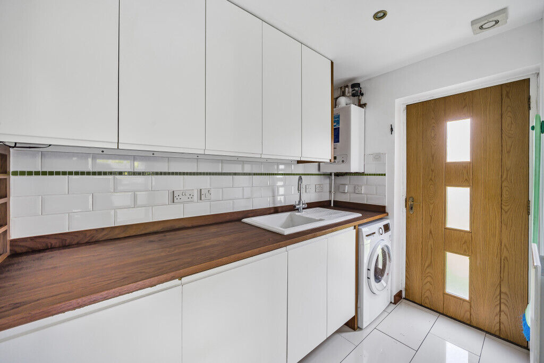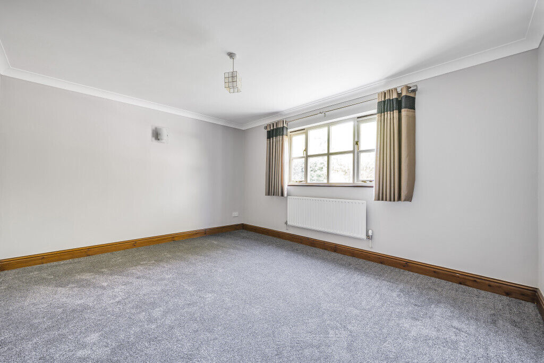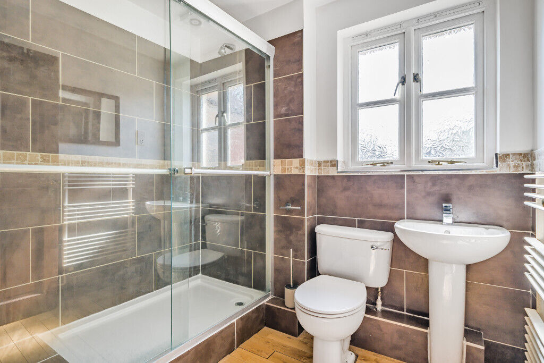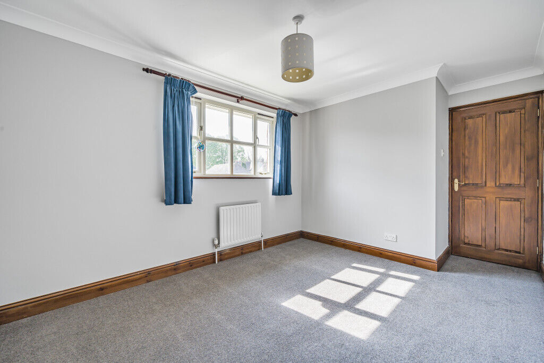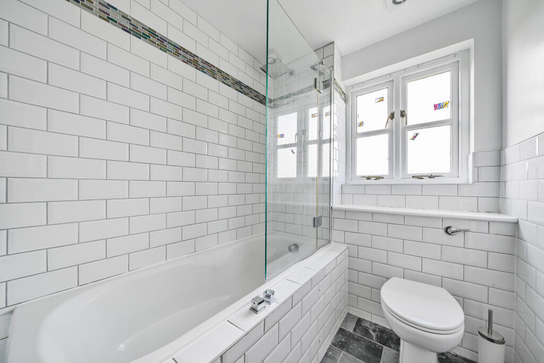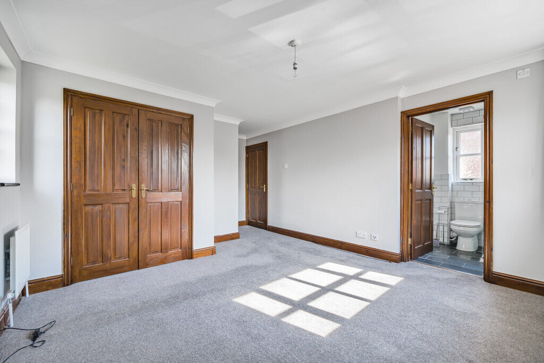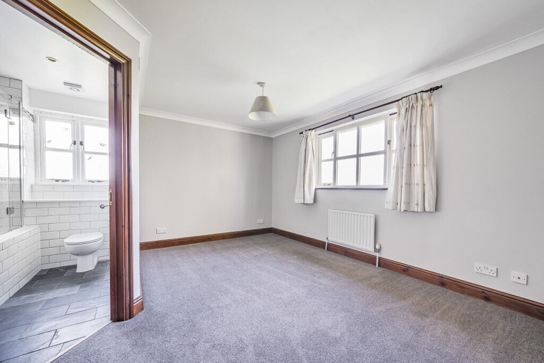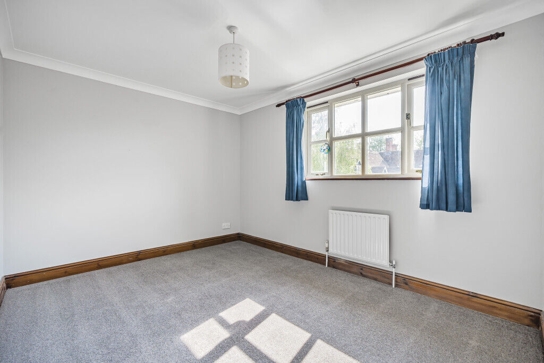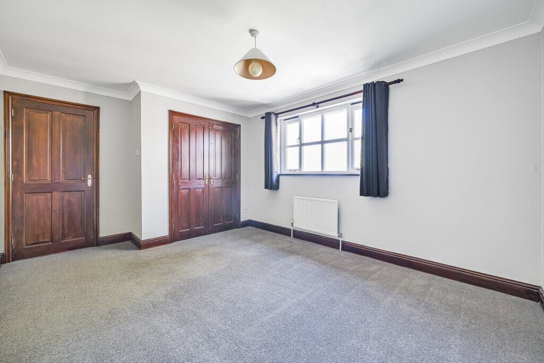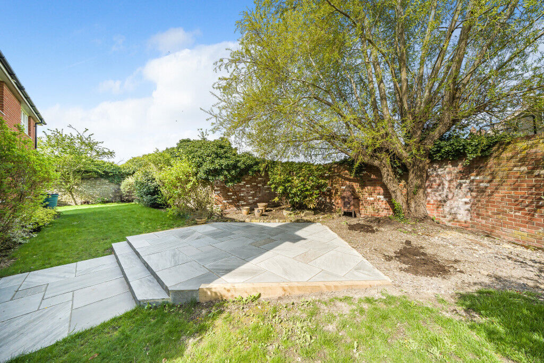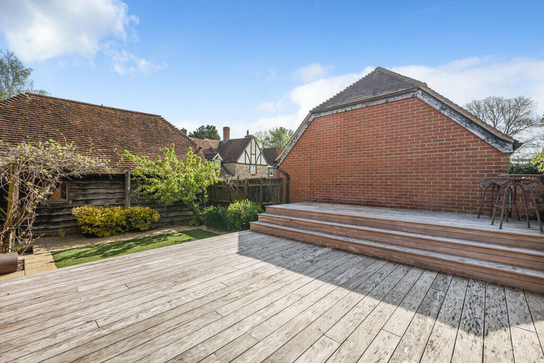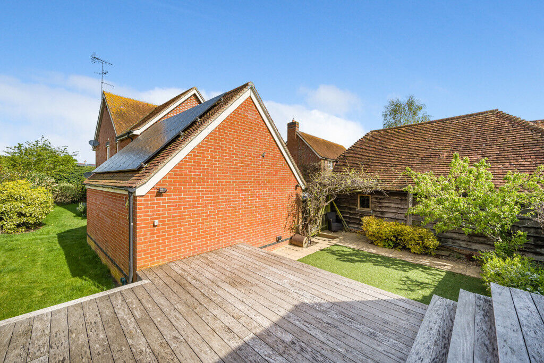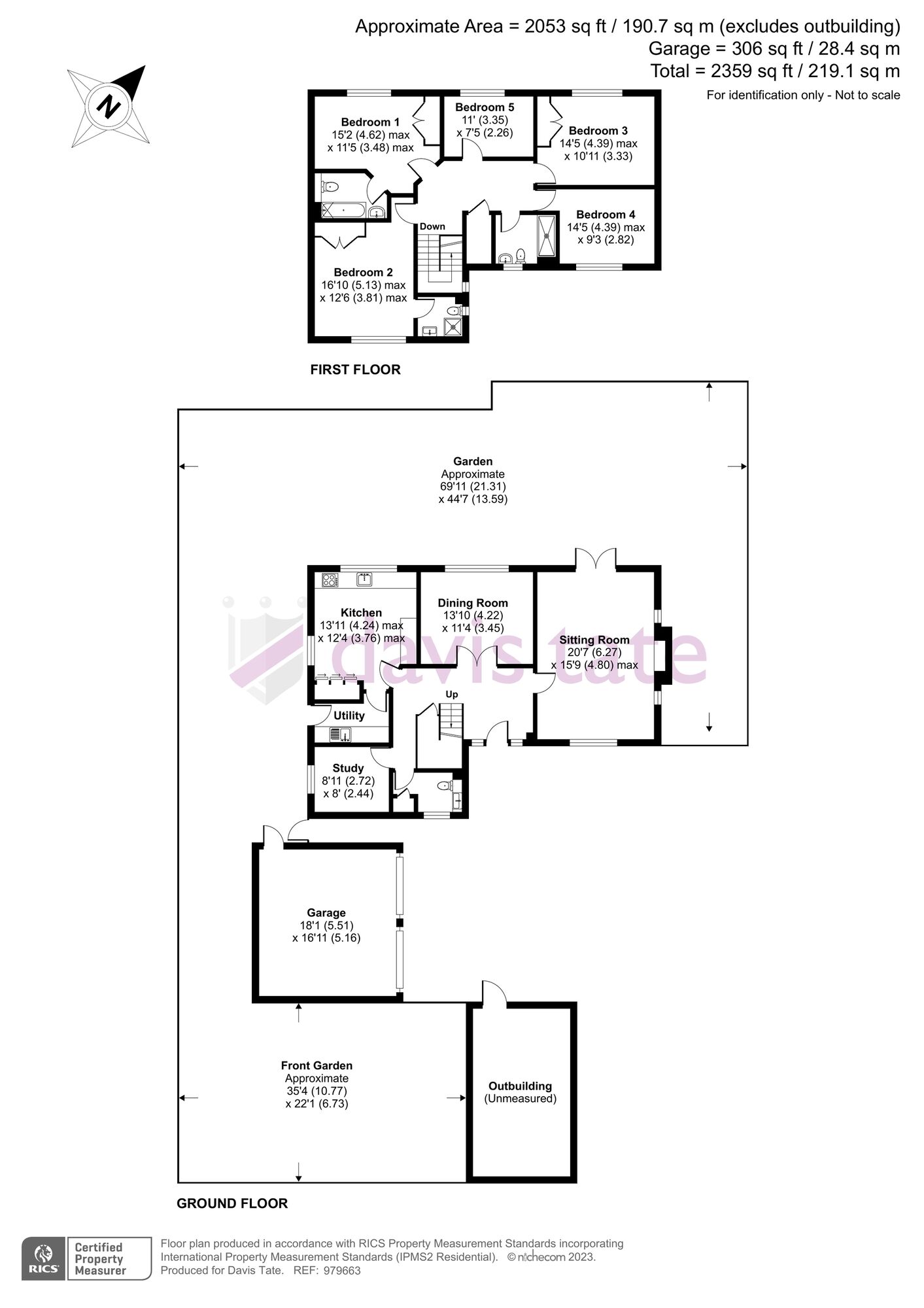£2,800pcm
Deposit £3,230 + £646 holding deposit
Other permitted payments
5 bedroom detached house to rent,
Available unfurnished from 08/01/2026
The Causeway, Steventon, Abingdon, OX13
- Five double bedrooms
- Converted barn
- Double garage and parking
- Village location
- Countryside views
- Available January 2026
- EPC Rating B
Key facts
Property description
* LET PRIOR TO MARKETING * An established five bedroom detached family home, situated in the sort after village of Steventon. With parking and a double garage as well as a restored Grade II listed barn. Available January 2026. Unfurnished. EPC Rating B.
Deposit amount based on asking price at 5 weeks = £3,230
LOCAL INFORMATION
The desirable village of Steventon, with its ancient cobbled causeway and traditional village green, has an award-winning Farmhouse Bakery, co-op store with post office and off-licence as well as public houses. There is an extensive network of footpaths and bridleways offering many circular routes from the village. There are excellent commuter links with nearby access to the A34 leading to the M4/M40. Didcot Parkway main line station is a short drive away (London Paddington 35-40 minutes fast train).
ACCOMMODATION
The accommodation comprises an entrance hall with under stairs storage, with ample space for coats and shoes. A large living room with a log burner and patio doors leading out to the garden, separate dining room, kitchen/breakfast room with fitted cupboards and mood lights, off the kitchen is the utility room with built in white goods and extra storage as well as a back door into the garden. There is also a study/playroom and downstairs w.c. To the first floor are 5 double bedrooms with the majority having built in storage and the larger two both housing en-suites. Completing the top floor is the family bathroom with a modern suite.
OUTSIDE SPACE
To the front of the property is a gravelled driveway, a double garage and a Grand II listed barn with power and light. To the rear is a wrap around garden with a raised decking section and views over the fields.
ADDITIONAL INFORMATION
Vale of White Horse District Council - Council Tax Band F. Mains gas, electricity, drainage and water. Gas central heating & double glazing
*Photographs taken prior to current tenancy*
Important note to potential renters
We endeavour to make our particulars accurate and reliable, however, they do not constitute or form part of an offer or any contract and none is to be relied upon as statements of representation or fact. The services, systems and appliances listed in this specification have not been tested by us and no guarantee as to their operating ability or efficiency is given. All photographs and measurements have been taken as a guide only and are not precise. Floor plans where included are not to scale and accuracy is not guaranteed. If you require clarification or further information on any points, please contact us, especially if you are travelling some distance to view.
Floorplan
EPC
Energy Efficiency Rating
Very energy efficient - lower running costs
Not energy efficient - higher running costs
Current
82Potential
82CO2 Rating
Very energy efficient - lower running costs
Not energy efficient - higher running costs

