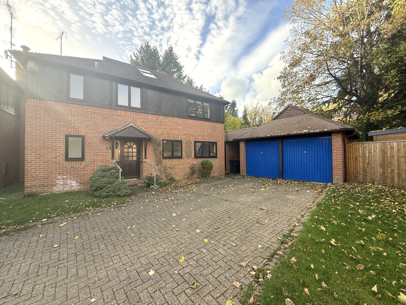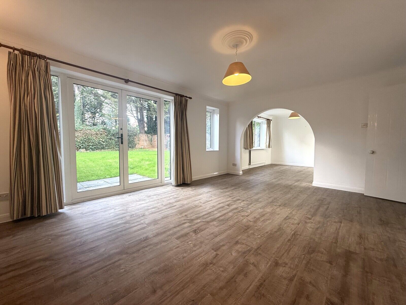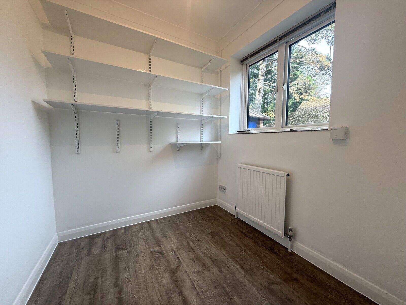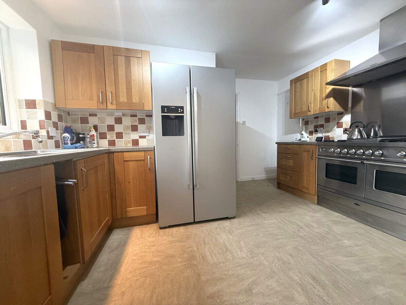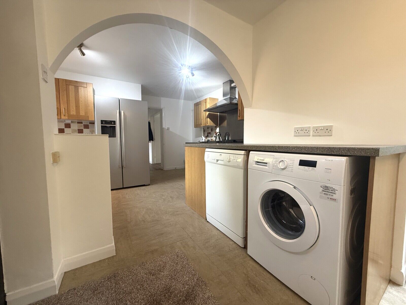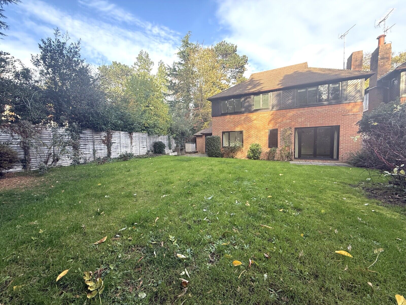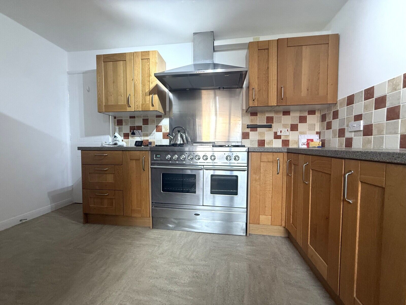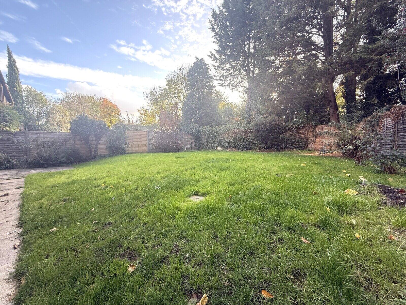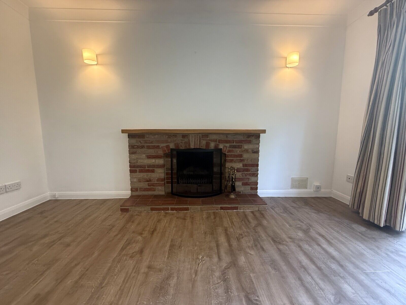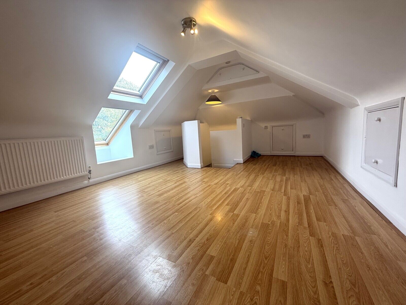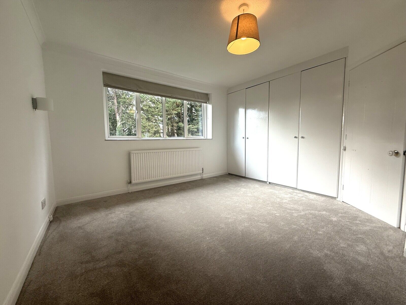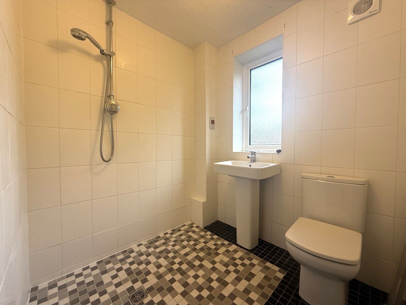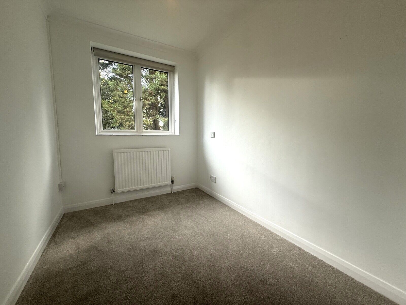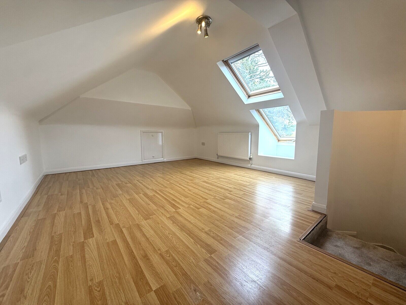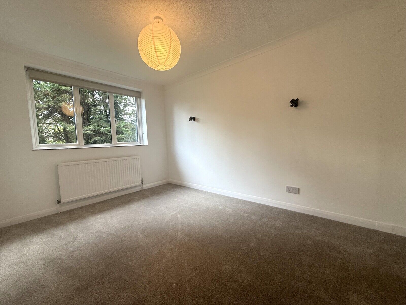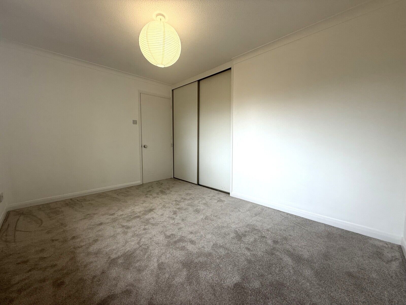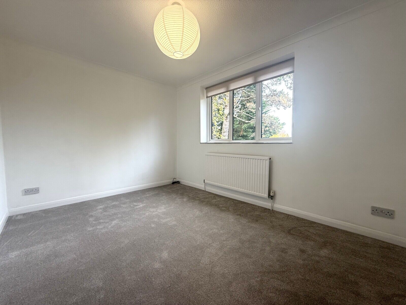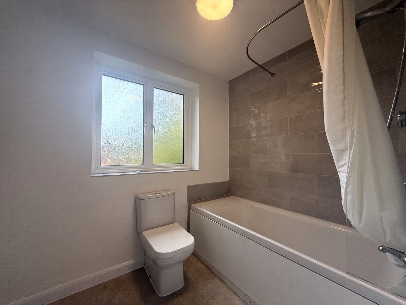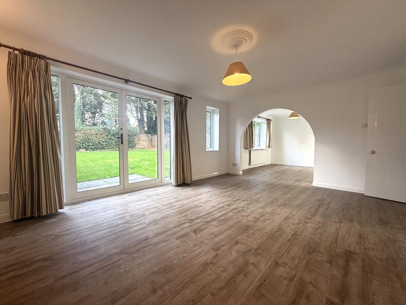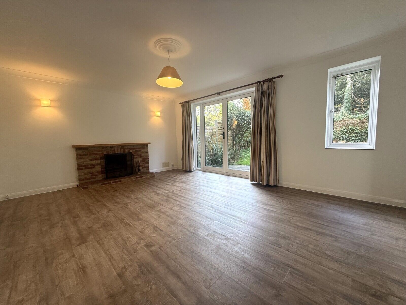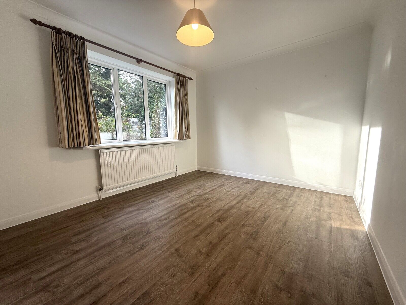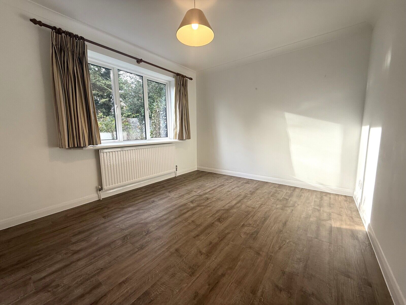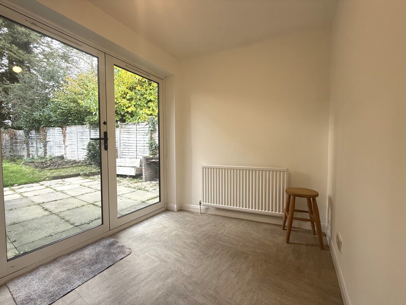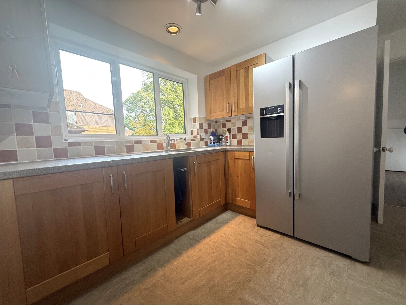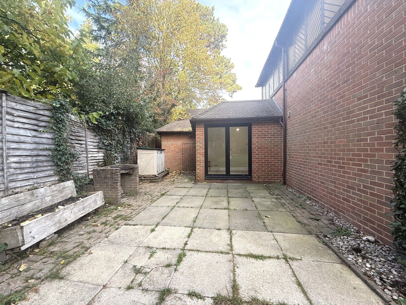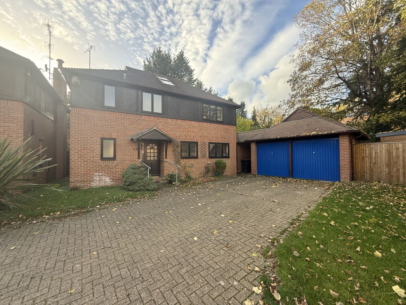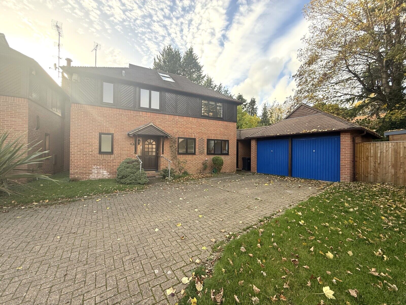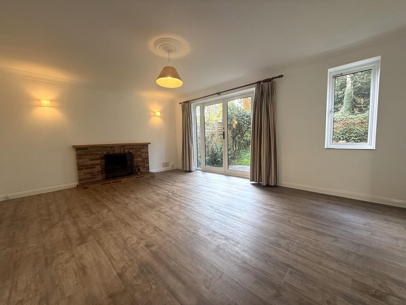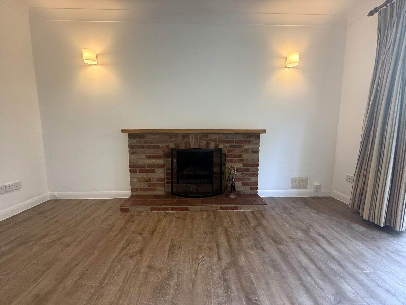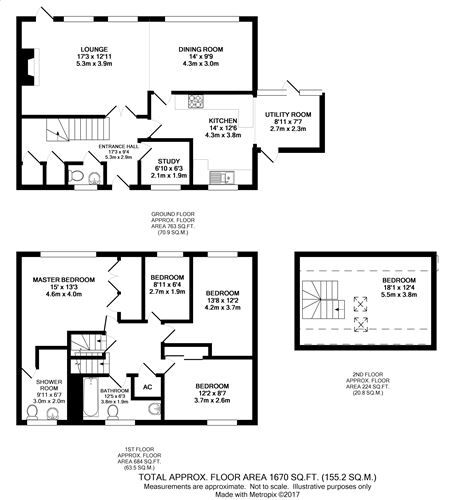£2,600pcm
Deposit £3,000 + £600 holding deposit
Other permitted payments
5 bedroom detached house to rent,
Available now
Hazel Gardens, Sonning Common, RG4
- Newly Redecorated Throughout
- Detached Family Home
- 5 Bedrooms
- 2 Bathrooms
- Located on a Quiet and Private Cul De Sac
- Available Now
Key facts
Property description
A newly redecorated family home tucked within a quiet and secluded Cul De Sac. Set within the village of Sonning Common, close to all local amenities, schools and local transport links to Henley On Thames and Reading. Available now. EPC Rating C
Security deposit based on 5 weeks rent = £3000.00
LOCAL INFORMATION
The village of Sonning Common is located within South Oxfordshire. There is an extensive range of amenities in the village including chemist, vet, shops, post office, village hall, library and an award winning health centre plus a range of schooling from playgroups to secondary education. The area boasts a variety of woodland walks and bridle paths and there are numerous country pubs within a few minutes walk or drive. The nearby towns of Reading and Henley on Thames are both within 6 miles and there is good access to the motorway networks M4 and M40.
ACCOMMODATION
The front door leads to the hall where all primary rooms are located. Double doors take you through to the open plan lounge/diner with new flooring throughout and freshly painted decorated walls, there is an open fireplace and patio doors that lead to the rear garden. The kitchen and breakfast room are open plan. The kitchen has base and eye level beech effect cabinets, a Britannia range style cooker. There is an American style fridge/freezer, dishwasher and washing machine. The breakfast room/utility area has double doors that lead to the patio and garden, and a door leading to the front.
Upstairs has also been re-decorated, including new carpets, and offers three double bedrooms on the first floor, two of which have fitted wardrobes and one has a walk in shower room. There is also a single bedroom and main bathroom which is newly tiled and decorated. The top floor has a generous double bedroom with restricted head height.
OUTSIDE SPACE
The blocked paved drive allows space for 2 cars and leads to the front door which on approach to the side there are shrubs and seasonal flowers. From the front there is also access through the side gate into the rear garden and direct access to the detached garage. PLEASE NOTE THE PROPERTY IS ONLY AVAILABLE WITH A SINGLE GARAGE. The rear garden is mainly laid to lawn and has two patio areas. There are mature trees and conifers surrounding the property allowing for a very private and secure rear garden.
ADDITIONAL INFORMATION
All mains and services connected. South Oxfordshire District Council Council Tax Band F.
Important note to potential renters
We endeavour to make our particulars accurate and reliable, however, they do not constitute or form part of an offer or any contract and none is to be relied upon as statements of representation or fact. The services, systems and appliances listed in this specification have not been tested by us and no guarantee as to their operating ability or efficiency is given. All photographs and measurements have been taken as a guide only and are not precise. Floor plans where included are not to scale and accuracy is not guaranteed. If you require clarification or further information on any points, please contact us, especially if you are travelling some distance to view.
| The property | ||||
|---|---|---|---|---|
| RECEPTION | ||||
There is also a useful 3rd reception room currently being used as a study, with shelved cabinets across one wall and cloakroom on the ground floor.
|
||||
| RECEPTION | ||||
On the first floor the master bedroom has wall to wall fitted wardrobes and a en suite wet room which has black mosaic tiles floor tiles and floor to ceiling white tiles. There are 3 further bedrooms, 2 of which are doubles and 1 family bathroom.The loft conversion is where the 5 bedroom is located with eaves storage and 2 velux windows which allow lots of natural light.
|
||||
| GARDEN | ||||
| GARAGE | ||||
| BATHROOM | ||||
| BATHROOM | ||||
| Bedroom | ||||
| Bedroom | ||||
| Bedroom | ||||
| Bedroom | ||||
| RECEPTION | ||||
| Bedroom | ||||
| Bedroom | ||||
| Bedroom | ||||
| BATHROOM | ||||
| Bedroom | ||||
| Bedroom | ||||
| Bedroom | ||||
| RECEPTION | ||||
| BATHROOM | ||||
| GARAGE | ||||
| GARDEN | ||||
| RECEPTION | ||||
There is also a useful 3rd reception room currently being used as a study, with shelved cabinets across one wall and cloakroom on the ground floor.
|
||||
| RECEPTION | ||||
On the first floor the master bedroom has wall to wall fitted wardrobes and a en suite wet room which has black mosaic tiles floor tiles and floor to ceiling white tiles. There are 3 further bedrooms, 2 of which are doubles and 1 family bathroom.The loft conversion is where the 5 bedroom is located with eaves storage and 2 velux windows which allow lots of natural light.
|
||||
Floorplan

