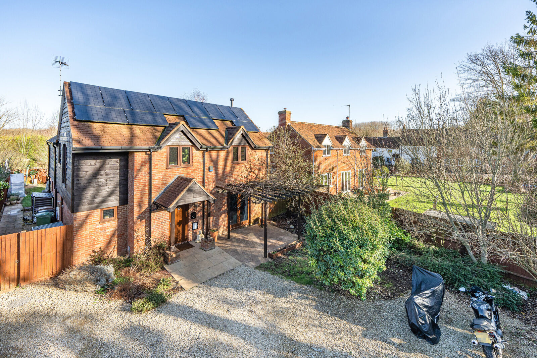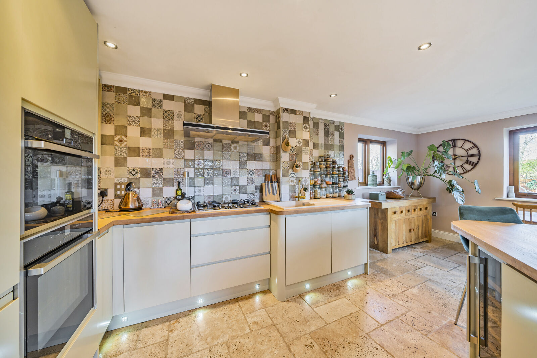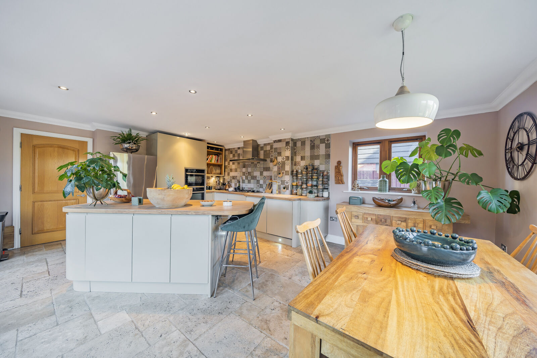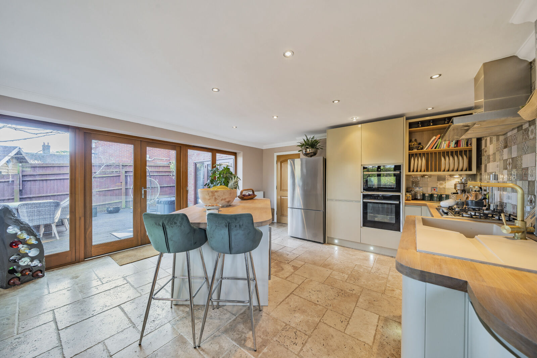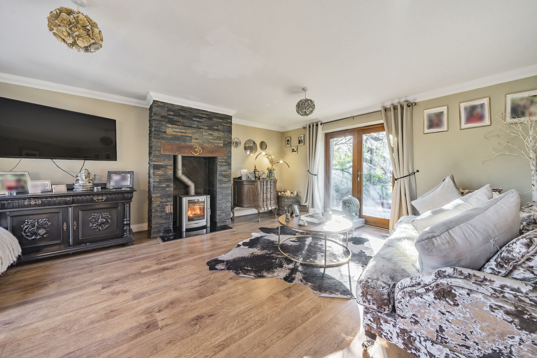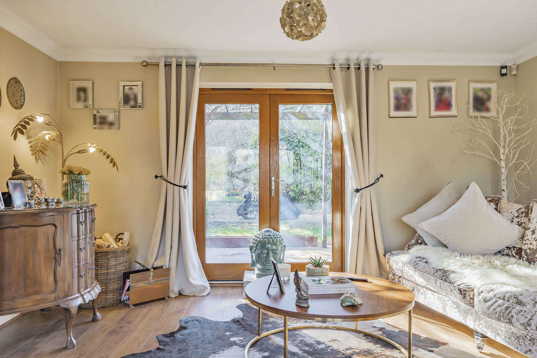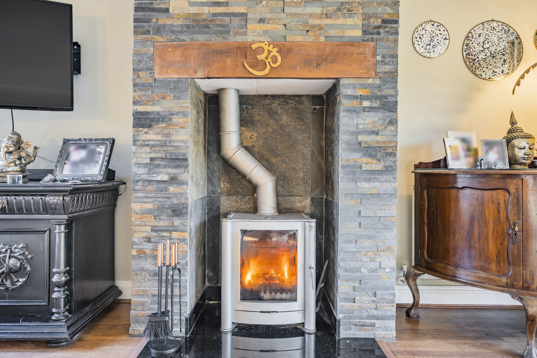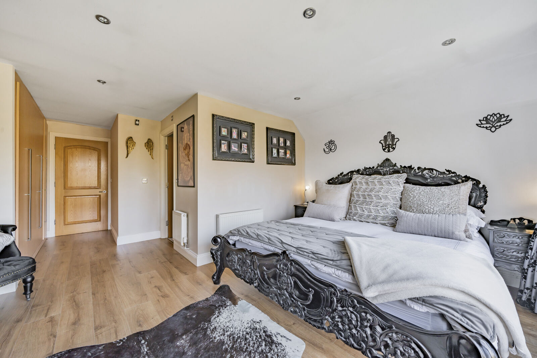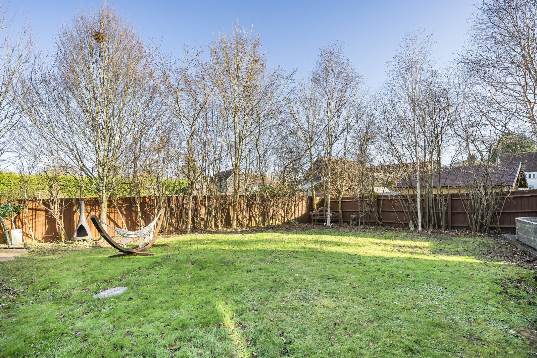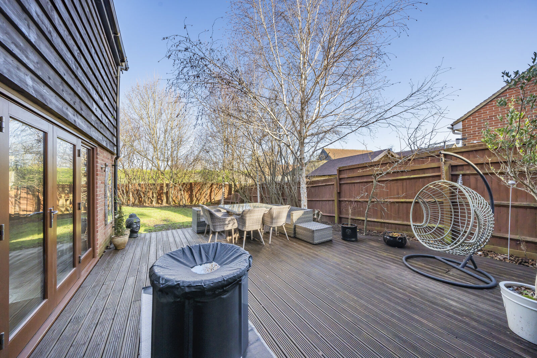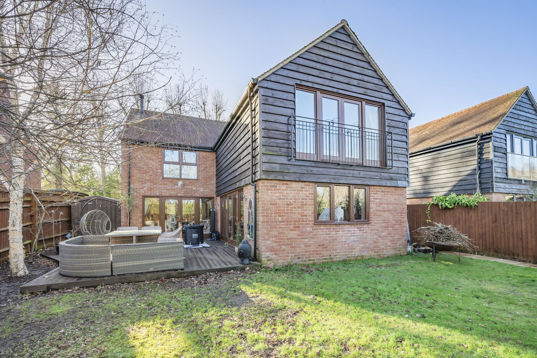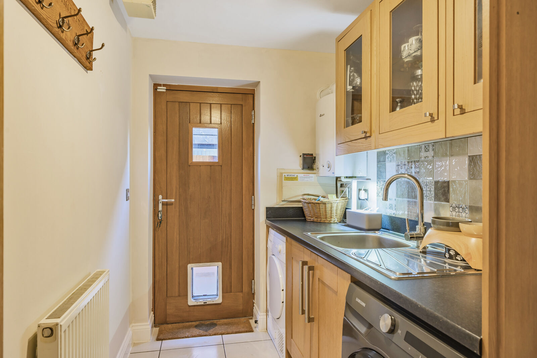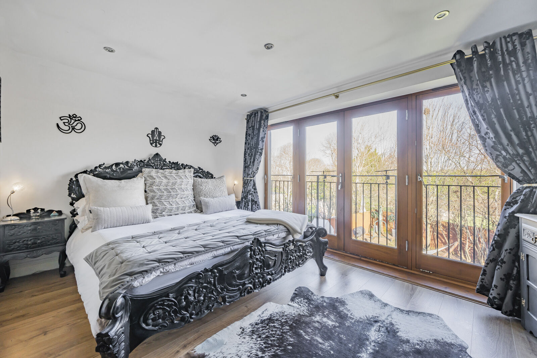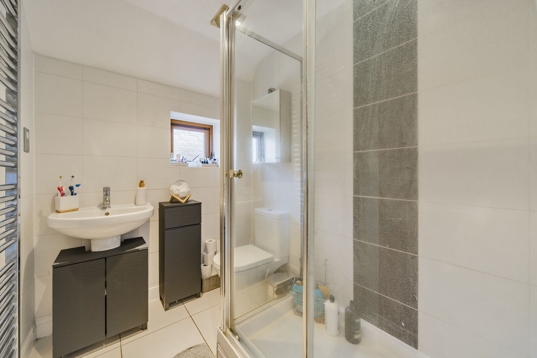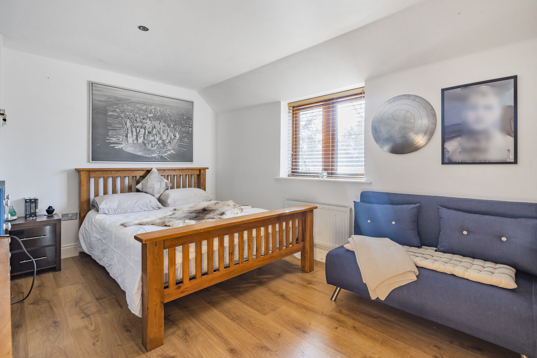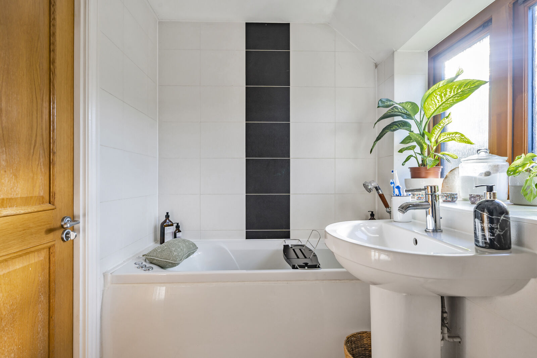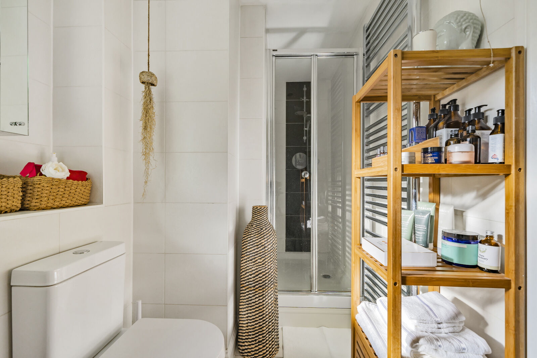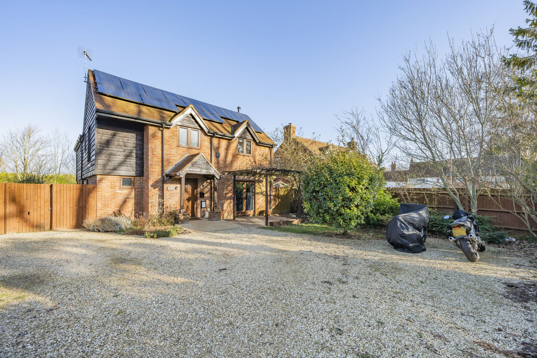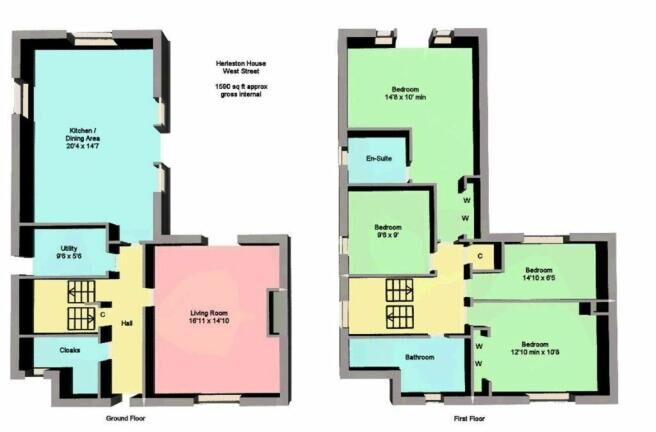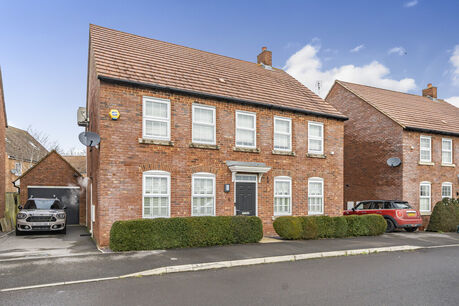Offers in excess of
£700,000
4 bedroom detached house for sale
West Street, Sparsholt, OX12
Key features
- Superb detached barn style home
- Four well-proportioned bedrooms
- Juliette balcony overlooking the rear gardens
- Wonderful open plan kitchen/dining room
- Rear garden offering a variety of fruit trees
- Off street parking desirable Village location
Floor plan
Property description
A superb four bedroom detached barn style property constructed c.2008 by Pye homes, this substantial family home within a small select development offering modern design in a traditional setting, tucked away in the heart of the village. The contemporary and tastefully presented accommodation comprises a ground floor entrance hall, cloakroom, and spacious sitting room with a wood burning stove and full-length glazed doors to the rear garden as well as a large well-appointed kitchen/dining/family room also with full length glazed doors. To the first floor there is a main bedroom featuring a Juliette balcony, en-suite shower room and fitted wardrobes, as well as three further bedrooms, (bedroom two also has fitted wardrobes) and a modern family bathroom suite. Finished with quality fixtures and fittings including oak veneered doors and chrome fittings, further benefits include LPG gas fired central heating, ample off-street parking and an enclosed private rear garden.
Accommodation.
Entrance hall, cloakroom, spacious sitting room with woodburning stove, modern well-equipped fitted kitchen/dining room and separate utility room. Upstairs offers main bedroom featuring a Juliette balcony and fitted wardrobes plus en-suite shower room, three further bedrooms with modern family bathroom suite.
Local Information.
This delightful Downland village nestles in superb Oxfordshire countryside approx. 4 miles from the historic market town of Wantage. With a regular bus service to Wantage and its wide range of schools, shopping and leisure facilities, the village is well served by The Star Inn & Restaurant. The village is ideally situated for ramblers, cyclists, and dog walkers alike. Communications links to Oxford and Swindon are good via the nearby A420, with access to Didcot Parkway via the A417. At the foot of the Berkshire Downs the village is a spring line settlement with a generous mix of property stock form the very old to more contemporary homes. With the exclusivity that limited numbers of properties provides, Sparsholt is one of the area’s most sought after village locations.
Outside Space.
Enclosed rear garden mostly laid to lawn with a selection of mature plants, shrubs and trees, generous entertaining decking area, gated side access leading to the ample frontage giving good off-road parking for several vehicles.
Additional Information.
LPG gas central heating, electricity, water and drainage. Council Tax band F.
BUYERS INFORMATION
To conform with government Money Laundering Regulations 2019, we are required to confirm the identity of all prospective buyers. We use the services of a third party, Lifetime Legal, who will contact you directly at an agreed time to do this. They will need the full name, date of birth and current address of all buyers. There is a nominal charge of £60 including VAT for this (for the transaction not per person), payable direct to Lifetime Legal. Please note, we are unable to issue a memorandum of sale until the checks are complete.
REFERRAL FEES
We may refer you to recommended providers of ancillary services such as Conveyancing, Financial Services, Insurance and Surveying. We may receive a commission payment fee or other benefit (known as a referral fee) for recommending their services. You are not under any obligation to use the services of the recommended provider. The ancillary service provider may be an associated company of Davis Tate. (Not applicable to the Woodley branch – please contact directly for further information).
EPC
Energy Efficiency Rating
Very energy efficient - lower running costs
Not energy efficient - higher running costs
Current
72Potential
72CO2 Rating
Very energy efficient - lower running costs
Not energy efficient - higher running costs
Current
N/APotential
N/AMortgage calculator
Your payment
Borrowing £630,000 and repaying over 25 years with a 2.5% interest rate.
Now you know what you could be paying, book an appointment with our partners Embrace Financial Services to find the right mortgage for you.
 Book a mortgage appointment
Book a mortgage appointment
Stamp duty calculator
This calculator provides a guide to the amount of residential Stamp Duty you may pay and does not guarantee this will be the actual cost. This calculation is based on the Stamp Duty Land Tax Rates for residential properties purchased from 1 October 2021. For more information on Stamp Duty Land Tax, click here.

