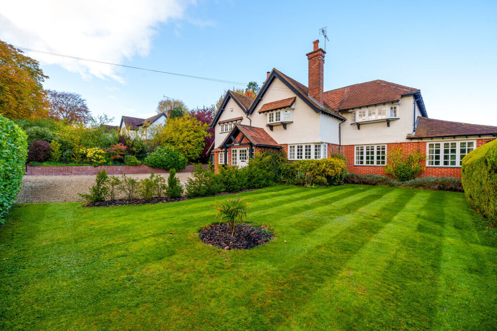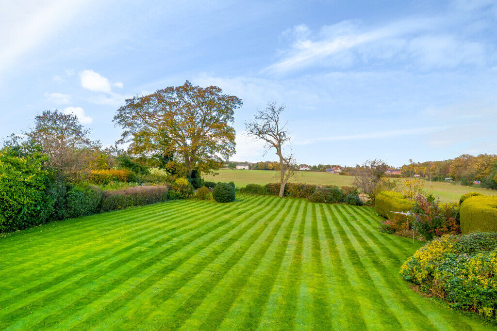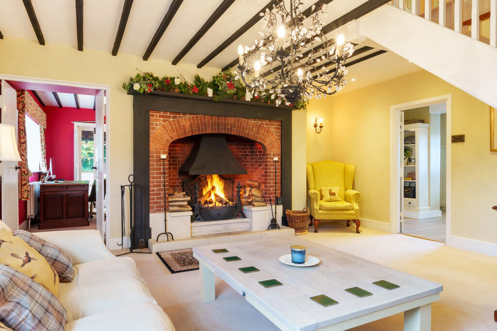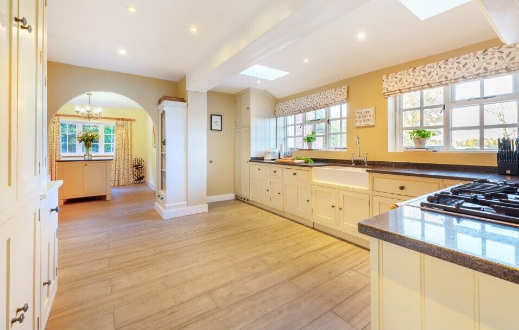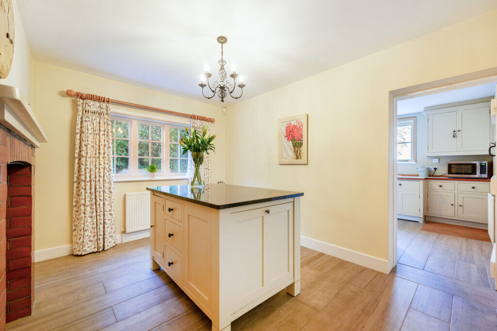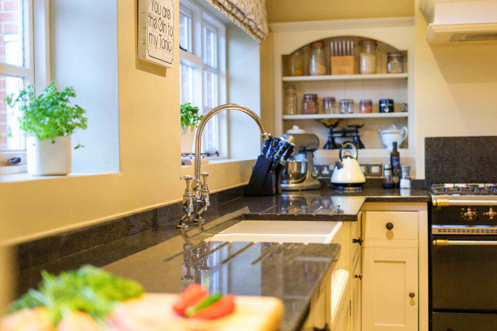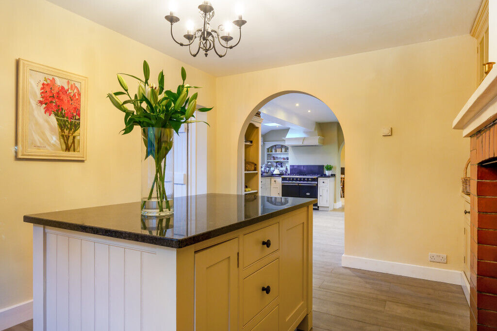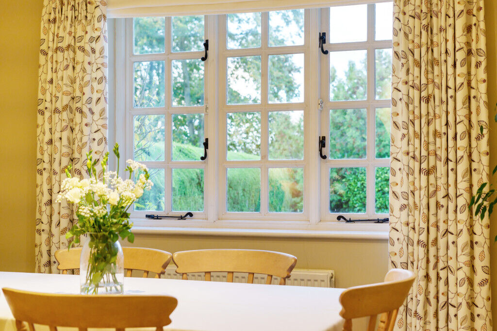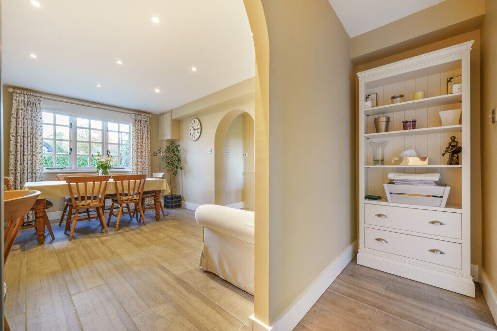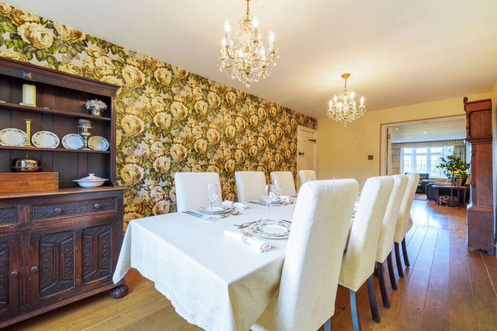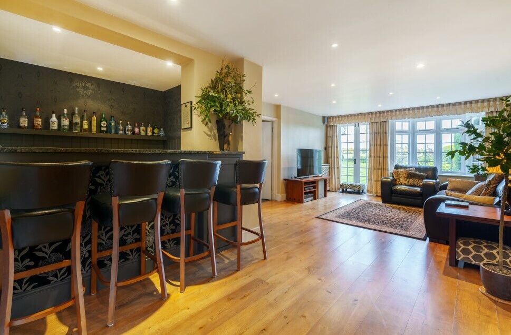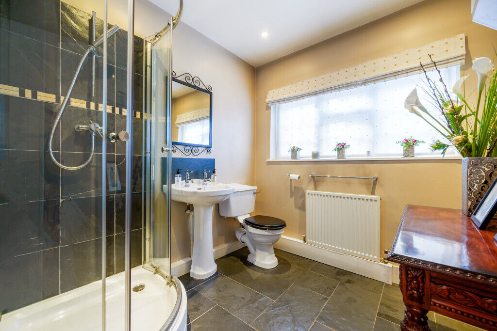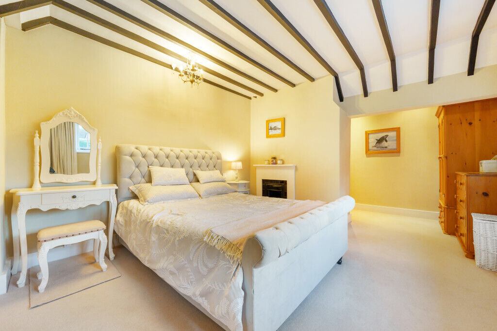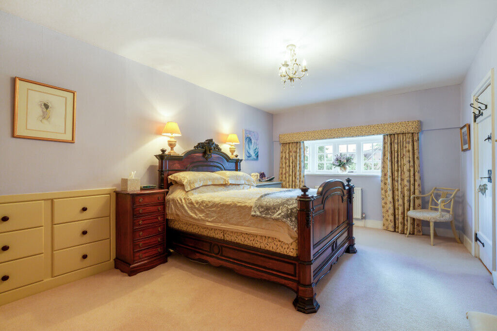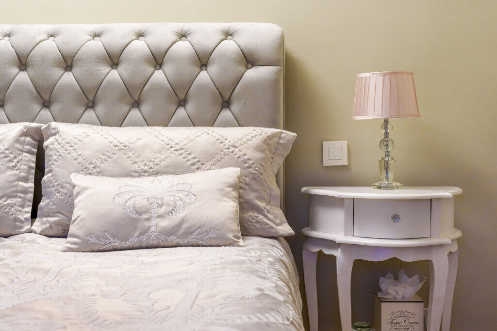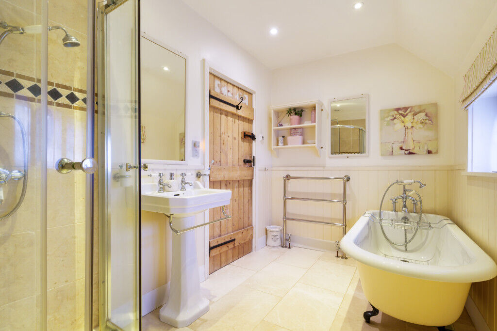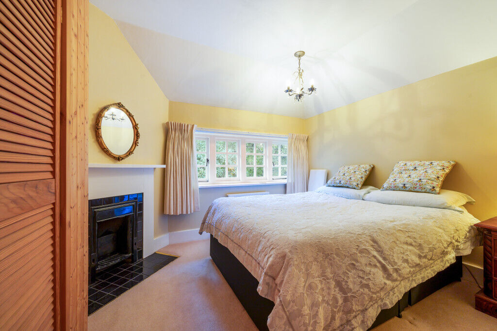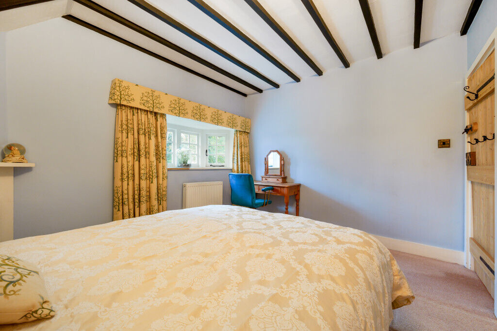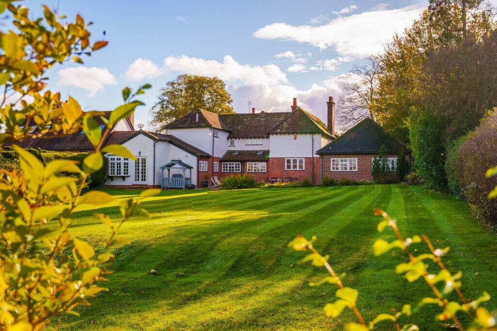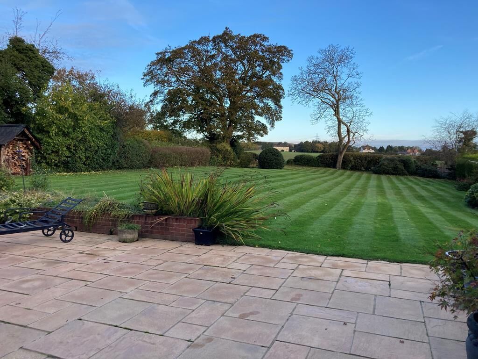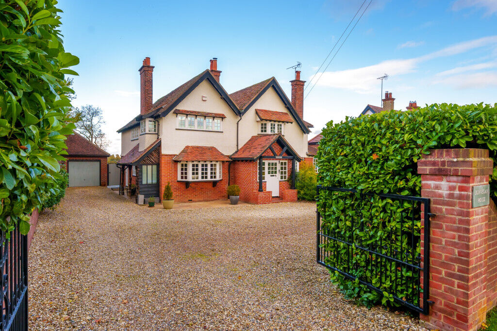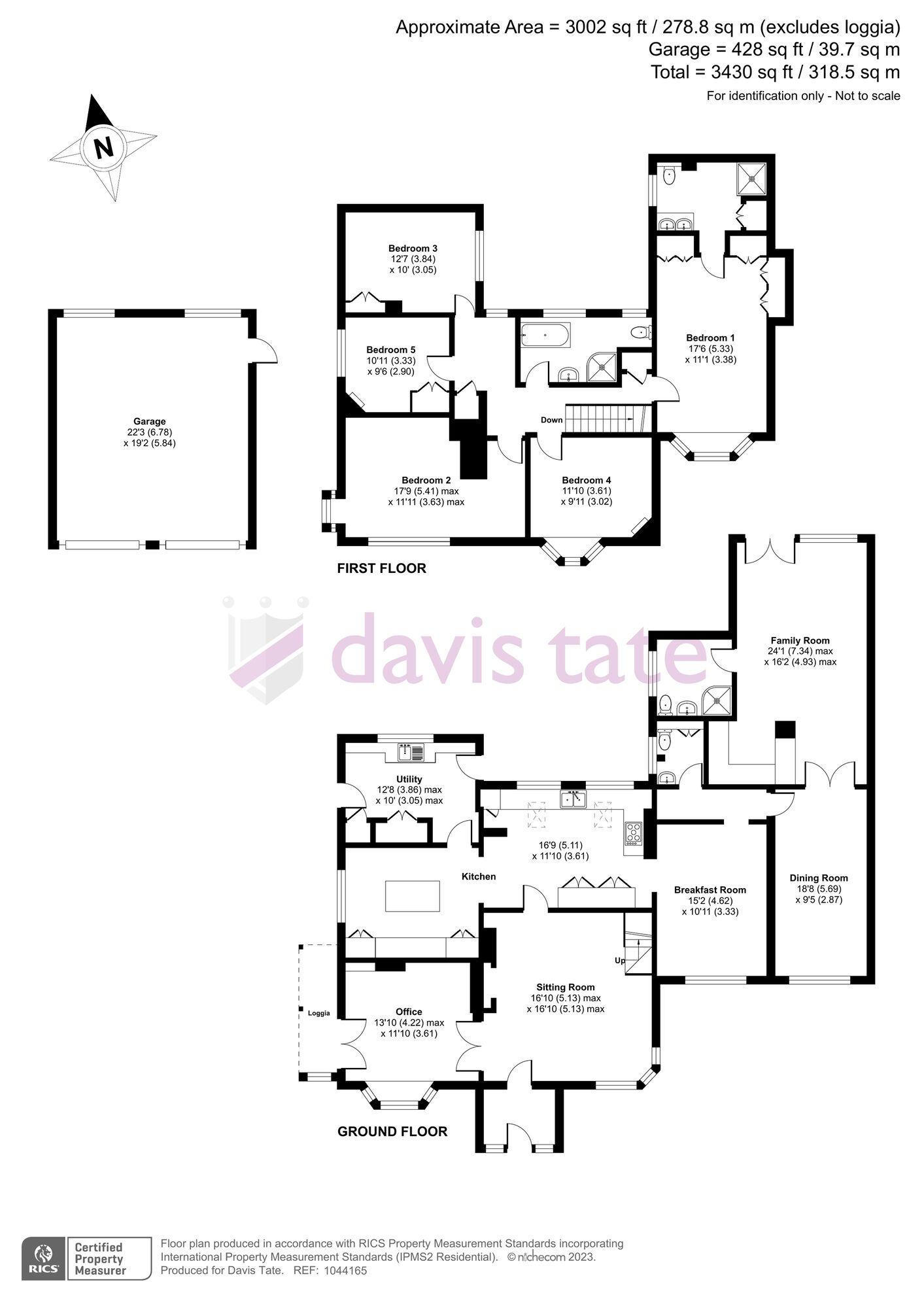Asking price
£2,000,000
5 bedroom detached house for sale
Townsend Road, Streatley, RG8
Key features
- Arts & Crafts residence from 1902
- Private residential lane location
- Abutting open fields at the rear
- Plot of approx. 0.5 acres
- Many original period features retained
- Virtual tour available
Floor plan
Property description
DESCRIPTION:
A rarely available Arts & Crafts traditional double gabled detached residence, originally dating from 1902 and built by the renowned Smallbone, with more recent extensions. Situated down a prime sought after private residential road, the property sits on an established plot of approximately 0.5 acres and abuts open fields at the rear, providing a peaceful and pleasant outlook. The property retains many original features including striking open arched fireplace, handmade glazed tiles and Edwardian blown glass. The house also offers the possibility for ground floor annexe accommodation if required, and offers excellent potential for further extension (subject to usual planning requirements). The accommodation includes: entrance porch, sitting room, family room, kitchen/breakfast room, utility, dining room, WC, living room with bar and shower room, main bedroom with en-suite, four further double bedrooms, family bathroom and double garage. EPC Rating D.
LOCAL INFORMATION:
Nestled in the breathtaking Goring Gap, Streatley and Goring offer a truly exceptional living experience within a designated Area of Outstanding Natural Beauty. These vibrant villages boast an array of amenities, including shops, restaurants, hotels, and sought-after schools, such as the highly regarded primary school and pre-school. Commuting is a breeze, with easy access to London (56 minutes), Reading (15 minutes), and Oxford (25 minutes) by train. Nearby towns, such as Henley-on-Thames, are conveniently accessible by car. The stunning scenery has inspired classic literary works like "Wind in the Willows," "Watership Down," and "Three Men in a Boat." The picturesque views of Goring Lock, weirs, and the rural landscape have captured the imagination of photographers and artists alike. Embrace the thriving local community with an abundance of clubs, societies, and special interest groups - latest news and events are available on the village website at goring-on-thames.co.uk
ACCOMMODATION:
An original front door with Edwardian blown glass leads into an enclosed entrance porch with terracotta tiles. A further wooden door opens into the sitting room with a spectacular open fireplace with brick arched surround and Bath stone hearth. Double doors from the sitting room lead into a family room/study, with replica tiled and cast iron fireplace, deep bay window overlooking the front and wooden shutters opening to double glazed doors leading to the side loggia. The kitchen is rear aspect with a fantastic outlook over the garden and fields beyond. Fitted with a painted handmade Griggs & Mackay kitchen, with granite worktops, double butler sink, Lacanche 5 ring gas range cooker, integral appliances including dishwasher, fridge, freezer, and a range of bespoke pantry cupboards. An archway leads into a continuation of the kitchen, with additional storage, space for a breakfast table or island, and a feature fireplace with handmade glazed Arts & Crafts kiln fired bricks. This leads in turn to a large utility, with an additional sink, space for both washing machine and tumble dryer, ample storage and stable doors to both the side and rear patio. The kitchen also leads to a dining space overlooking the front garden, a WC with wood panelling, and a formal dining room with wood flooring. Double doors from here lead to a further reception space, with a fully fitted bar area, bay window and French doors to the rear garden. There is also a shower room with slate tiling, meaning this space could be used as a guest bedroom or annexe accommodation if required.
A turning staircase from the sitting room leads to the first floor landing with access to the loft and multiple storage cupboards. The main bedroom has a bay window overlooking the front, a full range of built in wardrobes and an en-suite with double sinks and fully tiled luxury shower spa. There are two further bedrooms overlooking the front, both with feature fireplaces with glazed tiled surrounds. The final two bedrooms both have fitted wardrobes, and overlook the side and rear respectively. All bedrooms are doubles in size. The family bathroom is fitted with a traditional freestanding claw foot bath, with a separate shower, pedestal sink and wood panelling. There is underfloor heating to the main bathroom and en-suite.
OUTSIDE SPACE:
Double wrought iron gates open to a gravelled drive providing ample parking, leading to the double garage. There is a secluded and sunny lawned garden at the front with a juvenile yew hedge. The front is bounded by mature laurel. Gated access at the side leads to the rear.
The established rear garden offers a flagstone patio seating area adjacent, opening into a gently undulating garden laid to lawn with planted borders and a mature walnut tree. There is a circular fire pit at the bottom of the garden, with raised sleeper seating area, providing a fantastic spot to enjoy evening sunsets. A low hedge at the rear allows one to enjoy the open fields adjacent.
There is a detached double brick-built garage, with dual electric up and over doors, light, power, rafter storage above and a pedestrian door to the side. The garage is extra-long with room for both car parking and workshop space.
ADDITIONAL INFORMATION:
West Berks District Council. Tax band G. Gas fired central heating. Septic tank drainage. Located down a private road, there is an informal agreement of £120 pa contribution for maintenance. Water softener. Intruder alarm.
BUYERS INFORMATION
To conform with government Money Laundering Regulations 2019, we are required to confirm the identity of all prospective buyers. We use the services of a third party, Lifetime Legal, who will contact you directly at an agreed time to do this. They will need the full name, date of birth and current address of all buyers. There is a nominal charge of £60 including VAT for this (for the transaction not per person), payable direct to Lifetime Legal. Please note, we are unable to issue a memorandum of sale until the checks are complete.
REFERRAL FEES
We may refer you to recommended providers of ancillary services such as Conveyancing, Financial Services, Insurance and Surveying. We may receive a commission payment fee or other benefit (known as a referral fee) for recommending their services. You are not under any obligation to use the services of the recommended provider. The ancillary service provider may be an associated company of Davis Tate. (Not applicable to the Woodley branch – please contact directly for further information).
EPC
Energy Efficiency Rating
Very energy efficient - lower running costs
Not energy efficient - higher running costs
Current
55Potential
72CO2 Rating
Very energy efficient - lower running costs
Not energy efficient - higher running costs
Current
N/APotential
N/AAdditional information
Property ref
DGO210077
EPC
D
Council Tax
G
Mortgage calculator
Your payment
Borrowing £1,800,000 and repaying over 25 years with a 2.5% interest rate.
Now you know what you could be paying, book an appointment with our partners Embrace Financial Services to find the right mortgage for you.
 Book a mortgage appointment
Book a mortgage appointment
Stamp duty calculator
This calculator provides a guide to the amount of residential Stamp Duty you may pay and does not guarantee this will be the actual cost. This calculation is based on the Stamp Duty Land Tax Rates for residential properties purchased from 1 October 2021. For more information on Stamp Duty Land Tax, click here.

