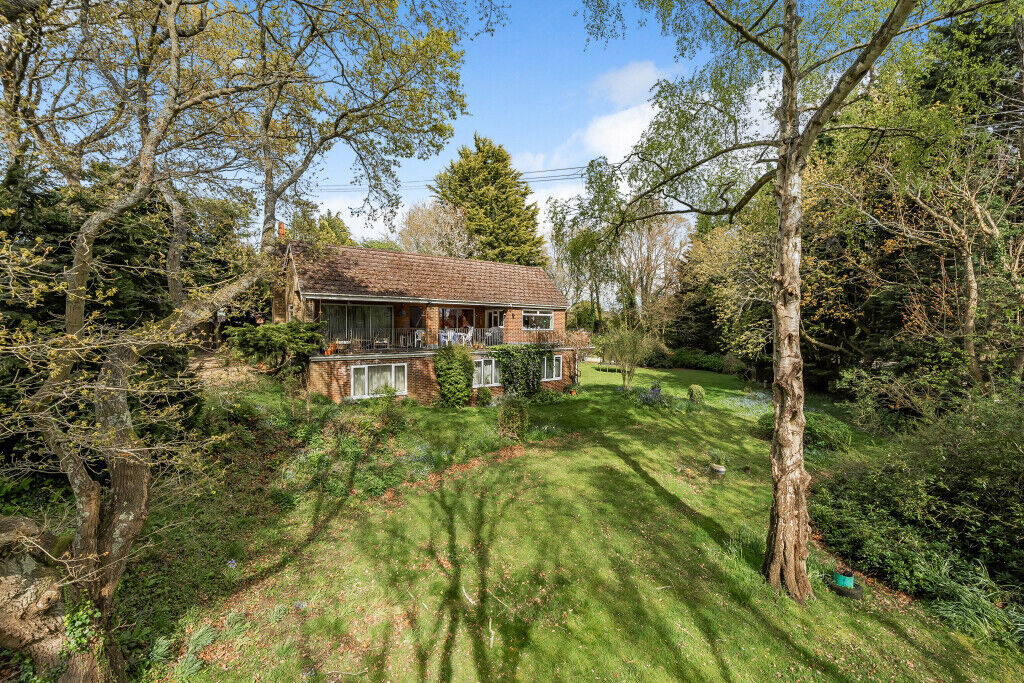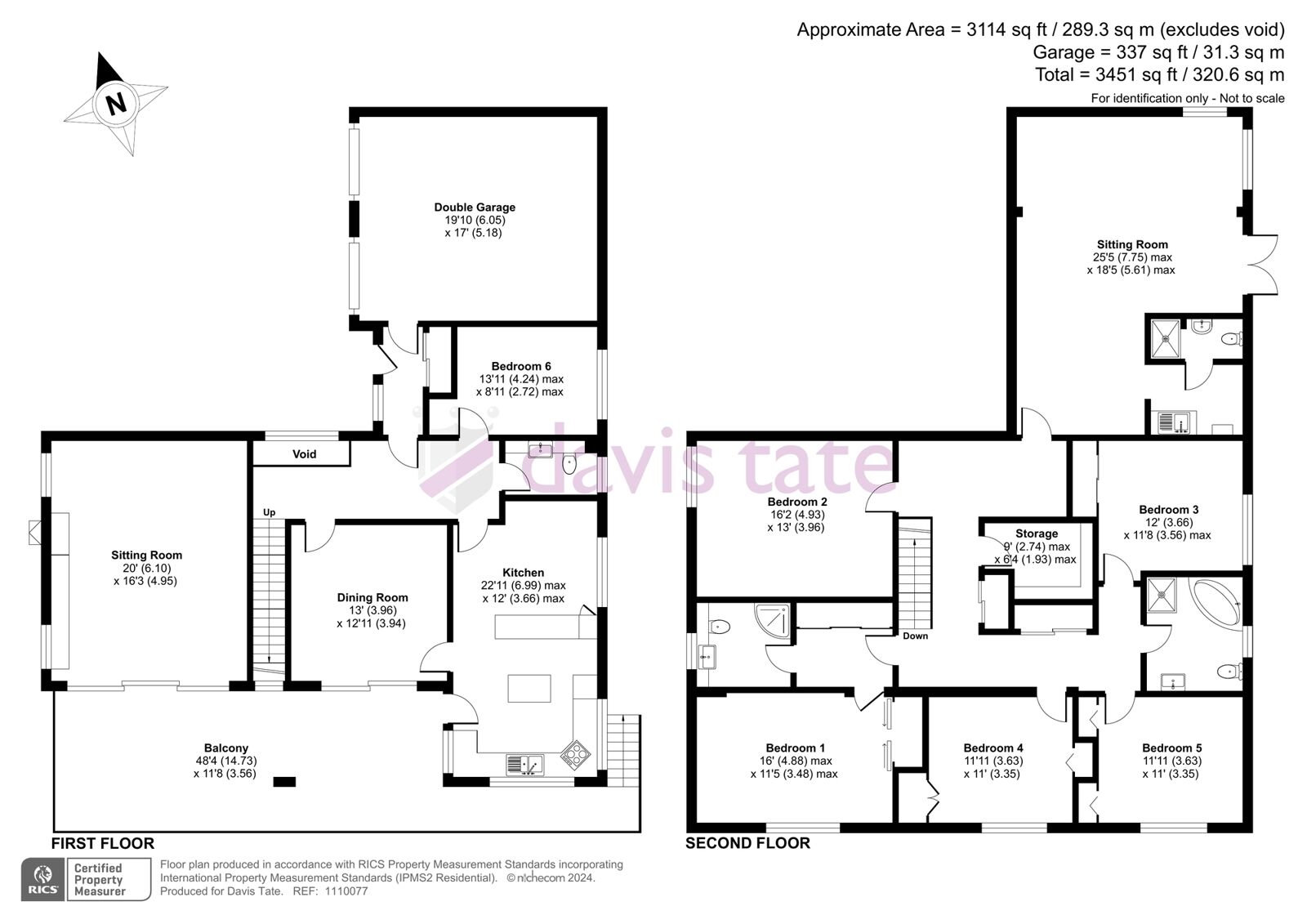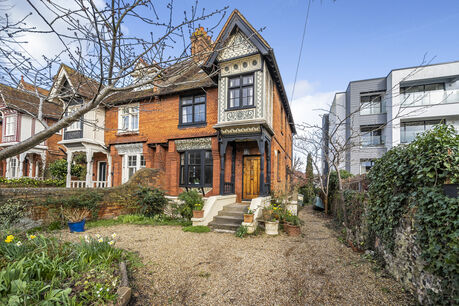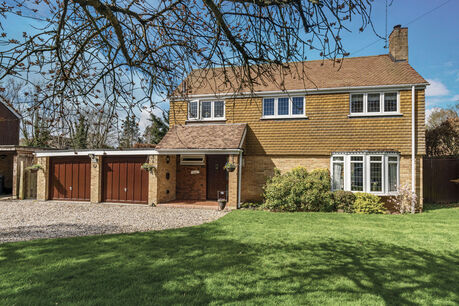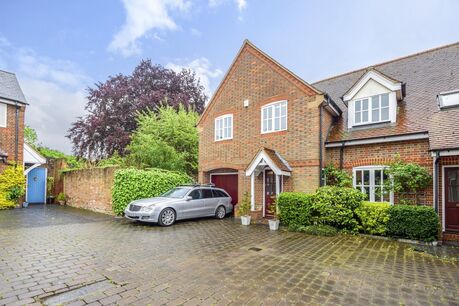Guide price
£1,200,000
5 bedroom detached house for sale
Kennylands Road, Reading, RG4
Key features
- Detached property
- 3/4 Acre grounds
- Five double bedrooms
- Five reception rooms
- Swimming pool
- Potential to develop, STPP
Floor plan
Property description
A rare opportunity to purchase a completely unique detached property, set in grounds of three quarters of an acre. The house currently includes five double bedrooms, five reception rooms, a double garage, a large decked veranda and swimming pool. No onward chain. EPC Rating D.
LOCAL INFORMATION
The property is located on Kennylands Road, a residential road located in Sonning Common village. Sonning Common is a thriving village located in the Oxfordshire countryside. It includes an extensive range of amenities including a chemist, vet, shops, post office, village hall, library and an award winning health centre.
Local state primary schools include Peppard, Sonning Common and Kidmore End, all of which are rated either good or outstanding by Ofsed. State secondary schools include Chiltern Edge and Gillotts. Fee paying schools include Rupert House and St Marys Prep, Shiplake College, Cranford House, The Oratory, Reading Blue Coat, Moulsford (boys), Wycombe Abbey and Queen Anne's School, Caversham (girls).
The historic riverside town of Henley-on-Thames (4 miles) has superb facilities including a supermarket, a fine variety of shops and is home to the world famous Henley Royal Regatta.
ACCOMMODATION
The house is designed as an 'upside down' house, to take advantage of the views over the grounds and countryside. The reception rooms are all generous in size, with many providing access to the decked veranda. The open plan kitchen breakfast room is light with multiple aspects. There is a more formal large dining room located off this. The living room is generously sized and has a raised pine-clad ceiling. This floor also includes a study and a guest cloakroom along with internal access to the garage.
The bedroom accommodation is located on the lower ground floor. There are three spacious double bedrooms and three bathrooms. The main bedroom also includes a dressing area. The lower ground floor includes a games room with double doors to the garden and a utility space.
OUTSIDE SPACE
The property is set back in it's grounds. There is a gravel driveway leading up to the main house and double garage. The gardens wrap around the property and are surrounded by trees and mature shrubs. The grounds are multi-levelled and have a heated swimming pool set at one side with a paved surround. The raised deck runs the length of the house. It is wide, perfect for al fresco dining, and provides fantastic views of the grounds.
ADDITIONAL INFORMATION
All mains services connected. South Oxfordshire District Council, tax band G.
BUYERS INFORMATION
To conform with government Money Laundering Regulations 2019, we are required to confirm the identity of all prospective buyers. We use the services of a third party, Lifetime Legal, who will contact you directly at an agreed time to do this. They will need the full name, date of birth and current address of all buyers. There is a nominal charge of £60 including VAT for this (for the transaction not per person), payable direct to Lifetime Legal. Please note, we are unable to issue a memorandum of sale until the checks are complete.
REFERRAL FEES
We may refer you to recommended providers of ancillary services such as Conveyancing, Financial Services, Insurance and Surveying. We may receive a commission payment fee or other benefit (known as a referral fee) for recommending their services. You are not under any obligation to use the services of the recommended provider. The ancillary service provider may be an associated company of Davis Tate. (Not applicable to the Woodley branch – please contact directly for further information).
EPC
Energy Efficiency Rating
Very energy efficient - lower running costs
Not energy efficient - higher running costs
Current
67Potential
76CO2 Rating
Very energy efficient - lower running costs
Not energy efficient - higher running costs
Current
N/APotential
N/AAdditional information
Property ref
DHE240059
EPC
D
Council Tax
G
Mortgage calculator
Your payment
Borrowing £1,080,000 and repaying over 25 years with a 2.5% interest rate.
Now you know what you could be paying, book an appointment with our partners Embrace Financial Services to find the right mortgage for you.
 Book a mortgage appointment
Book a mortgage appointment
Stamp duty calculator
This calculator provides a guide to the amount of residential Stamp Duty you may pay and does not guarantee this will be the actual cost. This calculation is based on the Stamp Duty Land Tax Rates for residential properties purchased from 1 October 2021. For more information on Stamp Duty Land Tax, click here.

