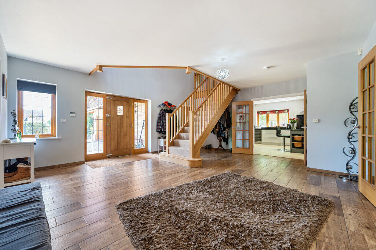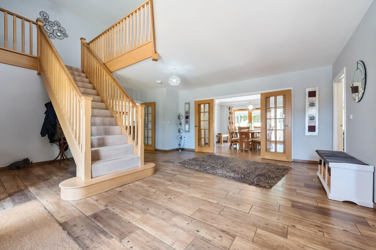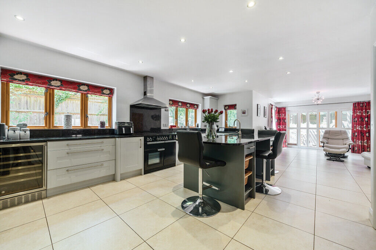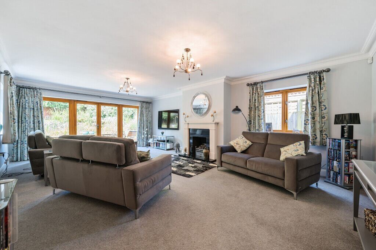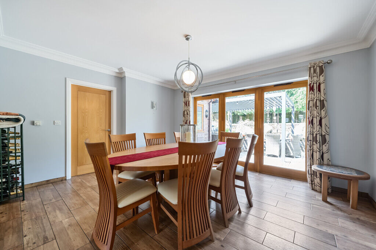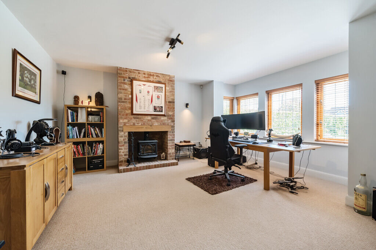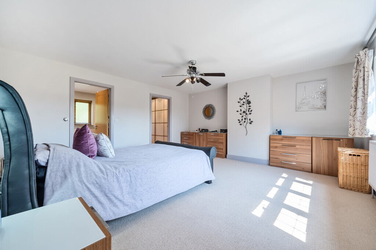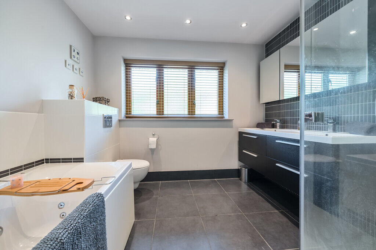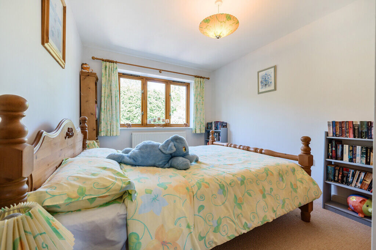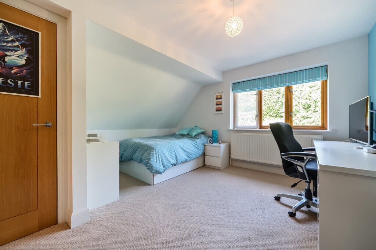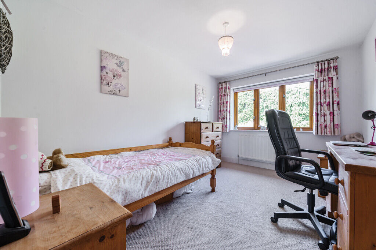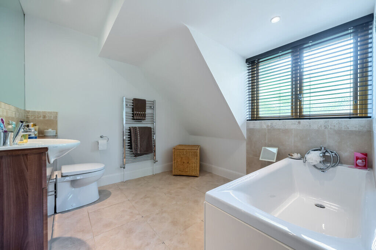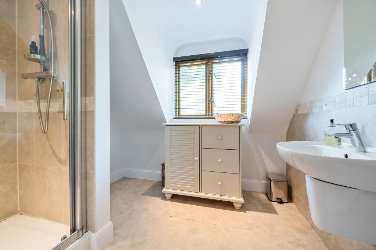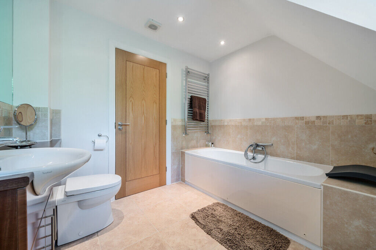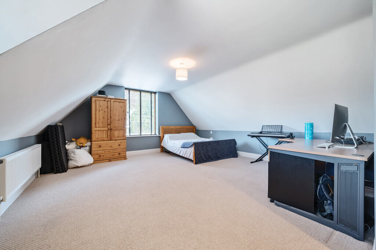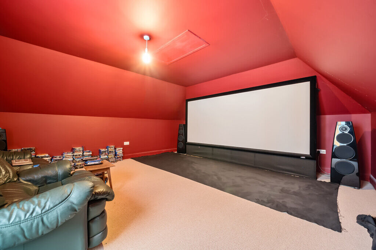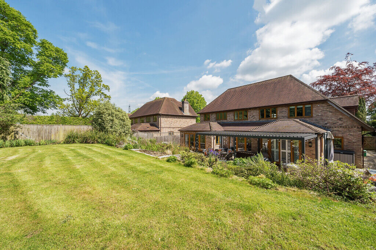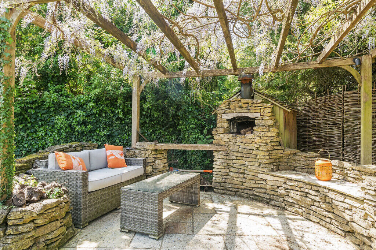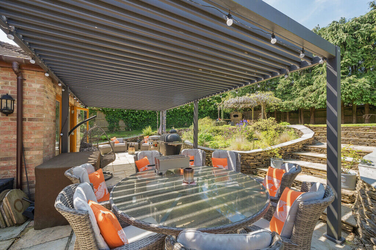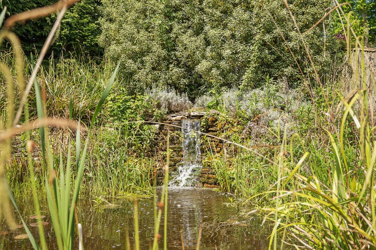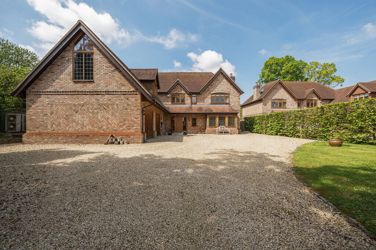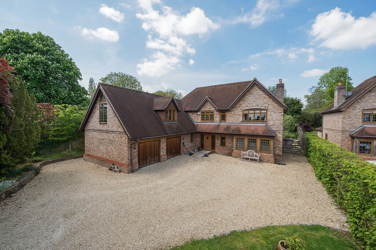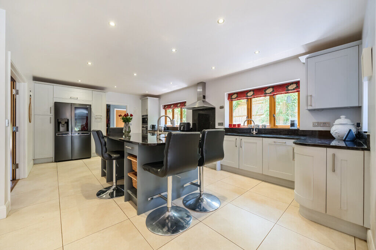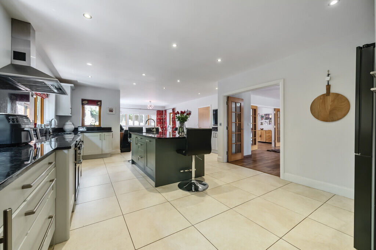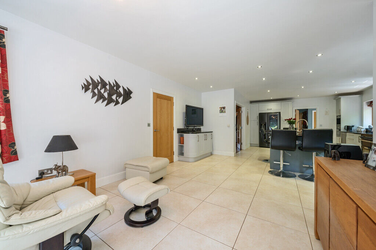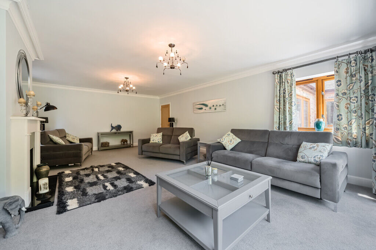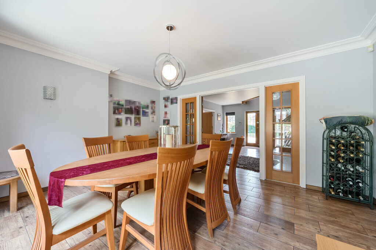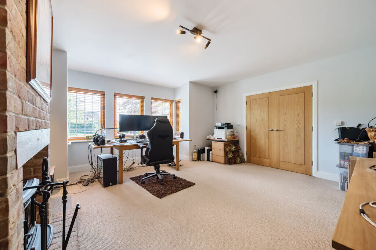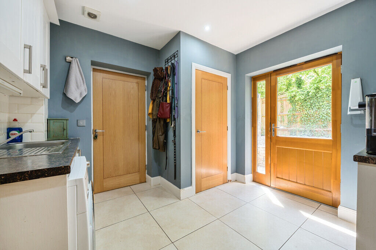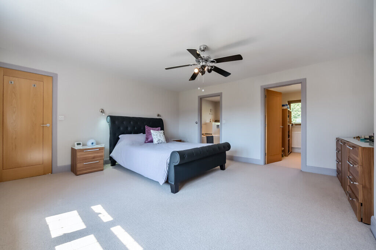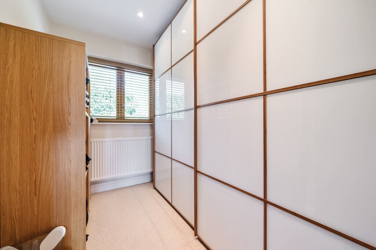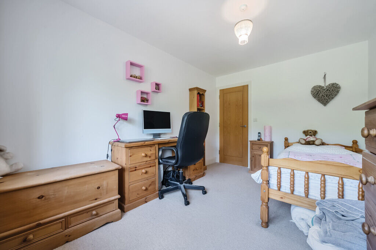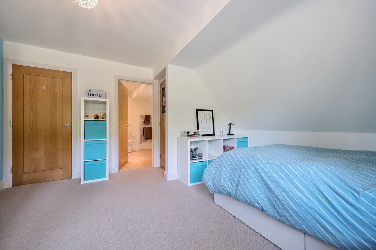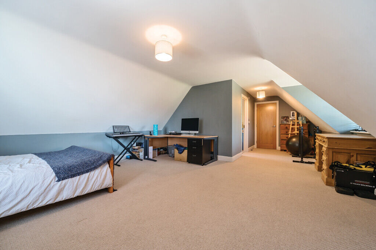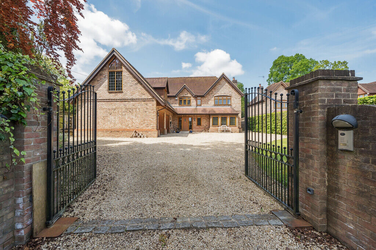Offers in excess of
£1,750,000
6 bedroom detached house for sale
Bethesda Street, Reading, RG8
Key features
- Substantial family house
- 6 bedrooms, 4 bathrooms
- Cinema room (or potential gym)
- Circa 4,000 sq ft plus double garage
- Impressive entrance hall with central staircase
- Desirable location, no onward chain
Floor plan
Property description
Set in one of the area's most desirable roads, this very substantial house offers fabulous space for a large family including six bedrooms, four bathrooms and a cinema room. EPC Rating D.
LOCAL INFORMATION
Upper Basildon is a highly regarded Downland village in West Berkshire, set in beautiful rolling countryside of woods and fields with an extensive network of footpaths and bridle paths. It is only about two miles from Pangbourne with its range of award winning independent shops, health centre and mainline station to London Paddington. It is an active community with its own magazine and village pub. The hub of the community is the village hall, recently rebuilt and the home of numerous clubs and activities as well as the busy tennis courts. Slightly further afield, Junction 12 of the M4 is only about 4 miles away. The village has a very popular Church of England Primary school and Theale Green school has a pick up and drop off service in the village. St Andrews school, Pangbourne College and Bradfield College are all nearby, with the extensive facilities of Bradfield College, including 25 metre swimming pool being open to the public.
ACCOMMODATION
Ground floor
Impressive reception hall with central staircase, large kitchen/family room, dining room, sitting room, large office, cloakroom, utility room.
First floor
galleried landing, principal suite of bedroom, dressing room and bathroom (bath and shower), two further bedroom/bathroom suites and family bathroom (total of five bedrooms and four bathrooms on this floor).
Second floor
Cinema room and bonus room or bedroom six.
OUTSIDE SPACE
The property occupies a plot of 0.31 acres. The house is approached via double gates leading to an extensive driveway that provides plenty of parking and which, in turn, leads to the integral DOUBLE GARAGE. There is also a lawned area.
The rear garden has been professionally landscaped to create a relaxing and tranquil environment that is also great for entertaining. Adjacent to the rear of the house is an extensive terrace with steps leading to an area of lawn with ornamental pond with waterfall and a further paved terrace with pergola and stone pizza oven.
LOCAL AUTHORITY AND SERVICES
West Berkshire Council, Newbury - www.westberks.gov.uk
Council Tax Band G
Mains electricity, water and drainage. Central heating powered by air source heat pump with under-floor heating on the ground floor, double glazing.
BUYERS INFORMATION
To conform with government Money Laundering Regulations 2019, we are required to confirm the identity of all prospective buyers. We use the services of a third party, Lifetime Legal, who will contact you directly at an agreed time to do this. They will need the full name, date of birth and current address of all buyers. There is a nominal charge of £60 including VAT for this (for the transaction not per person), payable direct to Lifetime Legal. Please note, we are unable to issue a memorandum of sale until the checks are complete.
REFERRAL FEES
We may refer you to recommended providers of ancillary services such as Conveyancing, Financial Services, Insurance and Surveying. We may receive a commission payment fee or other benefit (known as a referral fee) for recommending their services. You are not under any obligation to use the services of the recommended provider. The ancillary service provider may be an associated company of Davis Tate. (Not applicable to the Woodley branch – please contact directly for further information).
Additional information
Property ref
DPA240019
EPC
Mortgage calculator
Your payment
Borrowing £1,575,000 and repaying over 25 years with a 2.5% interest rate.
Now you know what you could be paying, book an appointment with our partners Embrace Financial Services to find the right mortgage for you.
 Book a mortgage appointment
Book a mortgage appointment
Stamp duty calculator
This calculator provides a guide to the amount of residential Stamp Duty you may pay and does not guarantee this will be the actual cost. This calculation is based on the Stamp Duty Land Tax Rates for residential properties purchased from 1 October 2021. For more information on Stamp Duty Land Tax, click here.


