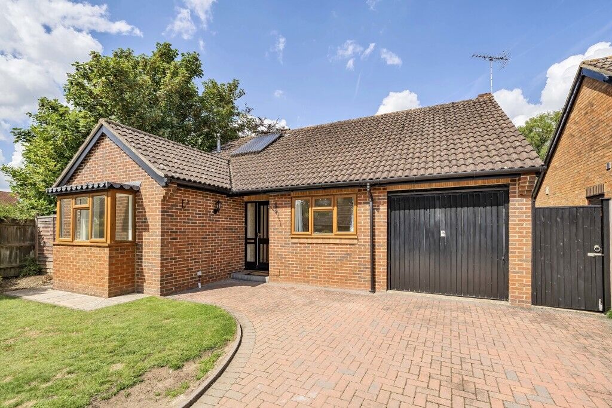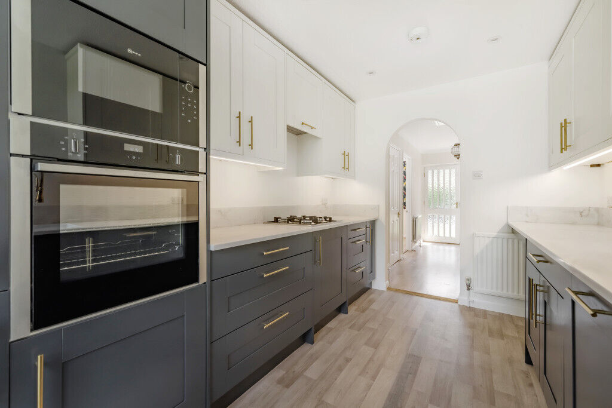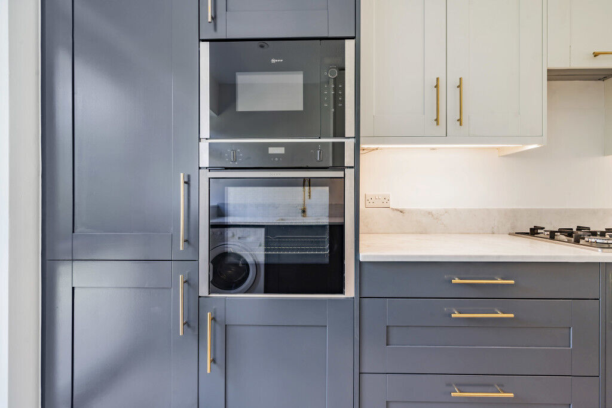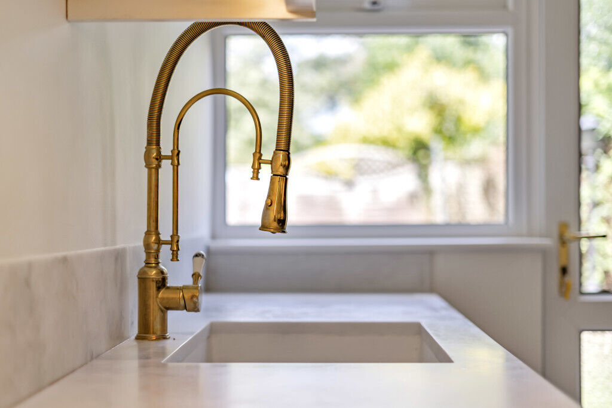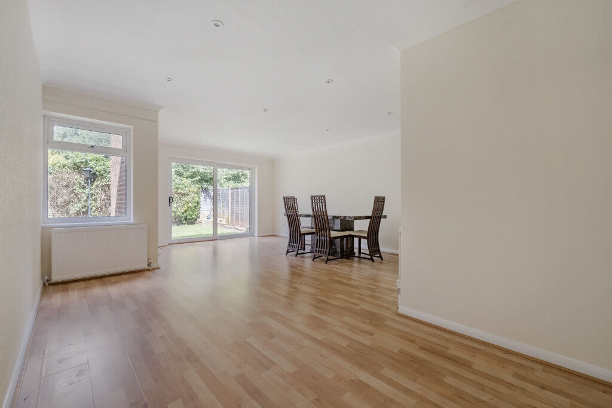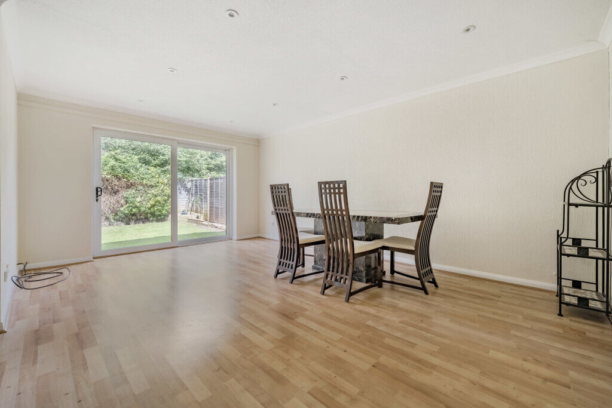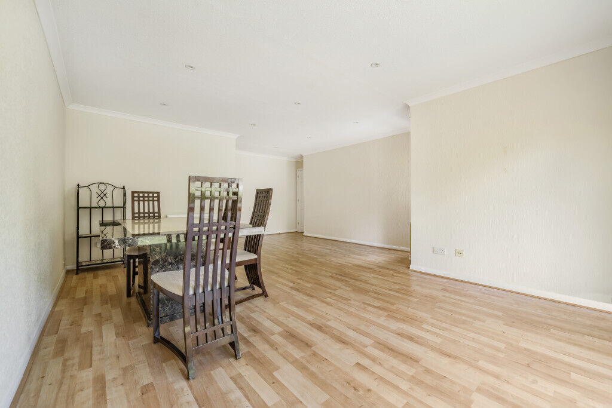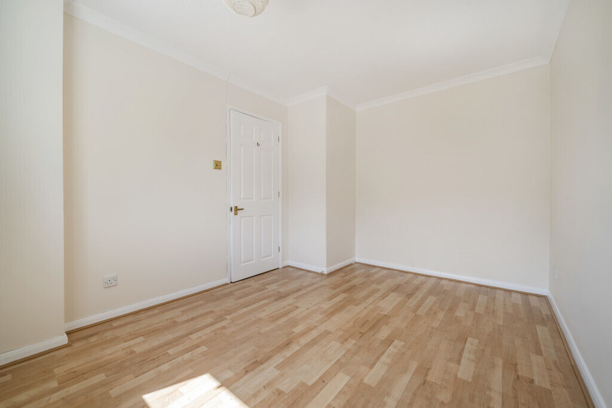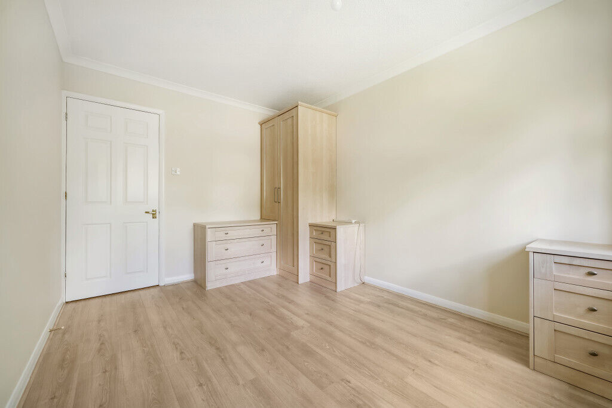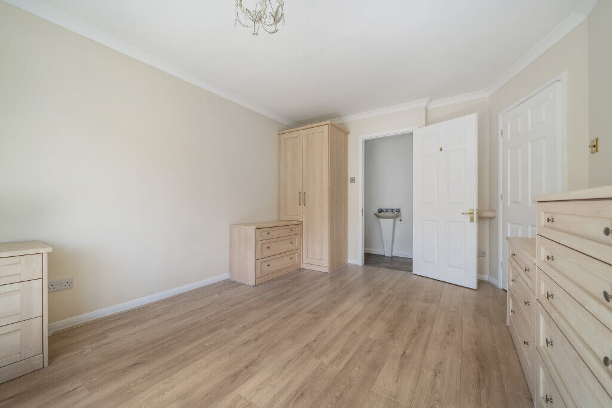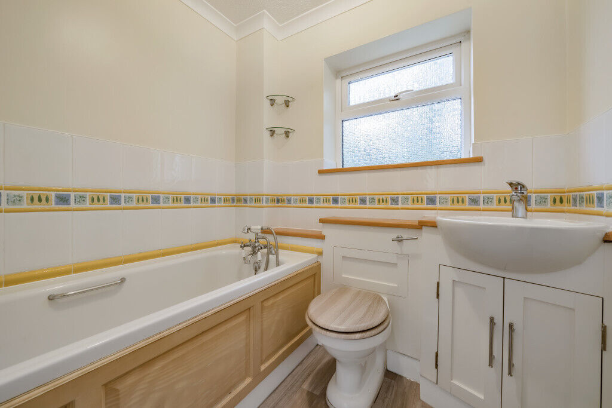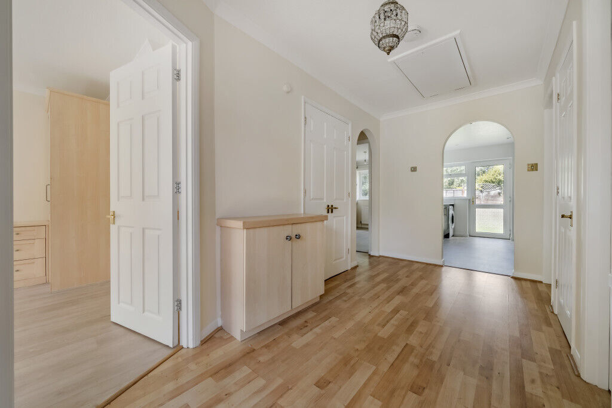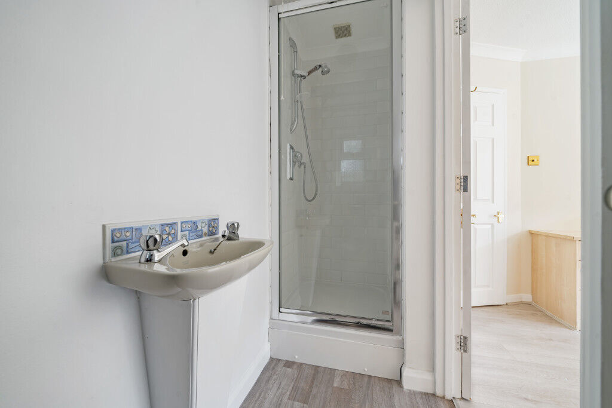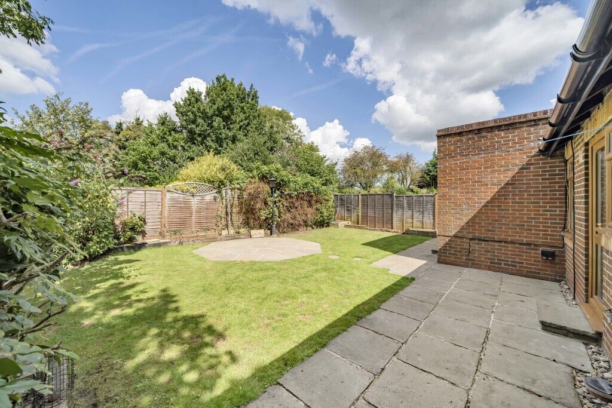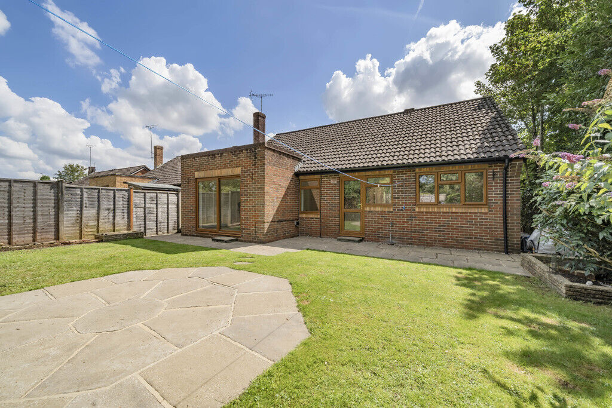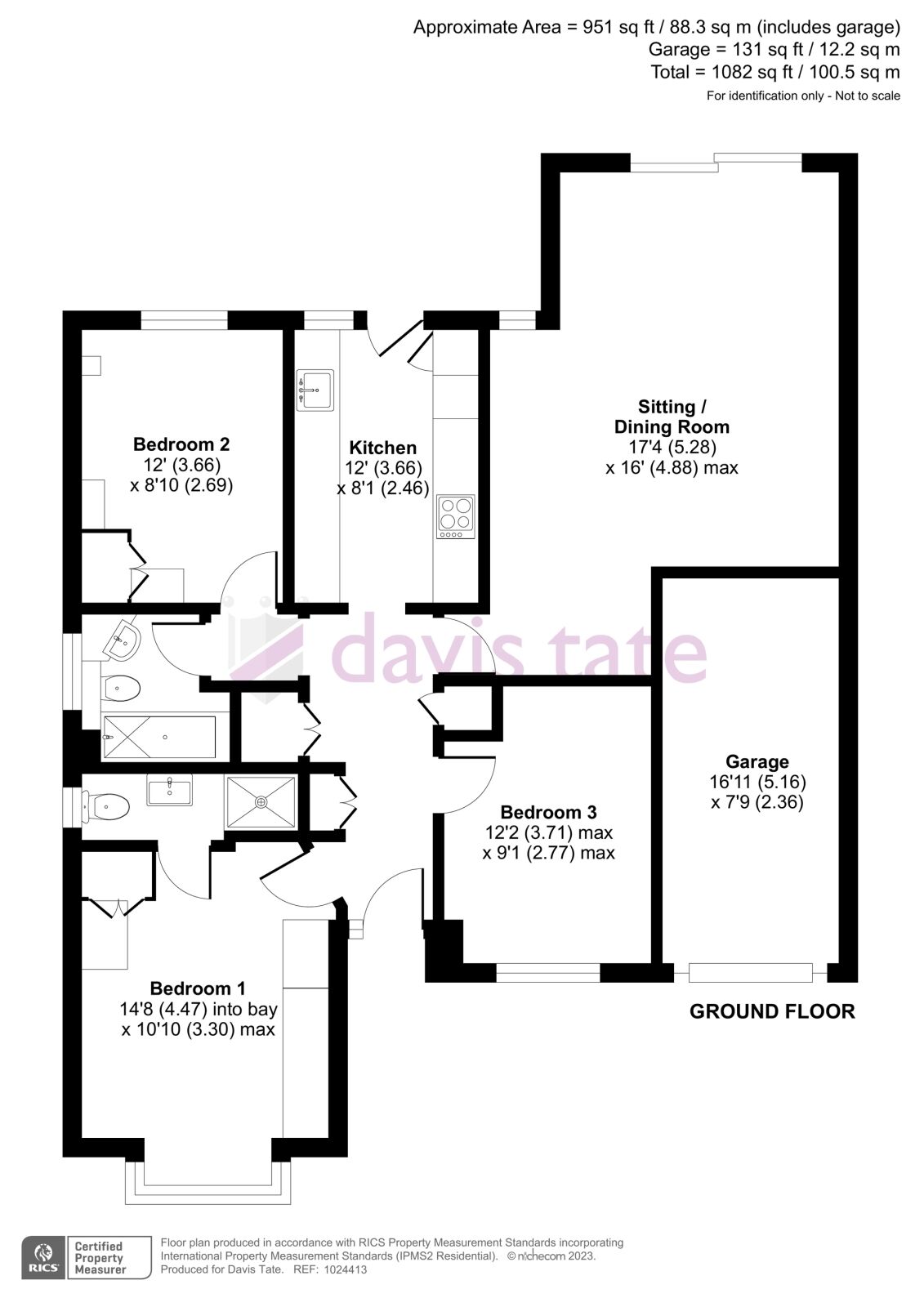£2,200pcm
Deposit £2,538 + £507 holding deposit
Other permitted payments
3 bedroom detached bungalow to rent,
Available unfurnished from 01/12/2025
Ilex Close, Sonning Common, RG4
- Available Early December
- 3 Double Bedrooms
- Detached
- Bungalow
- Private Garden
- Village Location
Key facts
Property description
Detached bungalow in a quiet cul de sac location. The property has 3 double bedrooms and a 17ft living/dining room. Off road parking plus garage and private rear garden. Located 0.5 miles from the village centre. EPC Rating D
Security Deposit equivalent of 5 weeks' rent= £2538.46
Sonning Common is a thriving village located within South Oxfordshire. There is an extensive range of amenities in the village including chemist, vet, shops, post office, village hall, library and an award winning health centre plus a range of schooling from playgroups to secondary education. The area has a variety of woodland walks and bridle paths and there are numerous country pubs within a few minutes walk or drive. The nearby towns of Reading and Henley on Thames are both within 6 miles and there is good access to the motorway networks M4 and M40.
The bungalow has generous, well presented accommodation throughout. Overlooking the rear garden is the superb living/dining room which has full height glazed sliding doors which open into the garden. The kitchen is fitted with a contemporary range of hand painted wall and base cabinets and drawers fitted with integrated fridge, freezer, electric over, microwave, gas hob and dishwasher. There is a free standing washing machine. AT the front of the property, bedroom 1 is fitted with an excellent range of built in chests of drawers and wardrobes and has an en-suite shower room. Bedroom 2 is also fitted with a wardrobe and chest of drawers and overlooks the rear garden. Bedroom 3 could also be used as a second reception room and is located at the front of the property. The family bathroom has a white suite with ceramic wall tiles and a new vinyl floor.
To the front of the property there is brick paved drive leading to the garage and an open lawn. To the rear of the house is a paved terrace and a further paved seating area at the back of the garden which also has an open lawn and mature trees and shrubs to the boundary.
All Mains Services are connected.
EPC Rating D
Important note to potential renters
We endeavour to make our particulars accurate and reliable, however, they do not constitute or form part of an offer or any contract and none is to be relied upon as statements of representation or fact. The services, systems and appliances listed in this specification have not been tested by us and no guarantee as to their operating ability or efficiency is given. All photographs and measurements have been taken as a guide only and are not precise. Floor plans where included are not to scale and accuracy is not guaranteed. If you require clarification or further information on any points, please contact us, especially if you are travelling some distance to view.
Floorplan
EPC
Energy Efficiency Rating
Very energy efficient - lower running costs
Not energy efficient - higher running costs
Current
67Potential
82CO2 Rating
Very energy efficient - lower running costs
Not energy efficient - higher running costs

