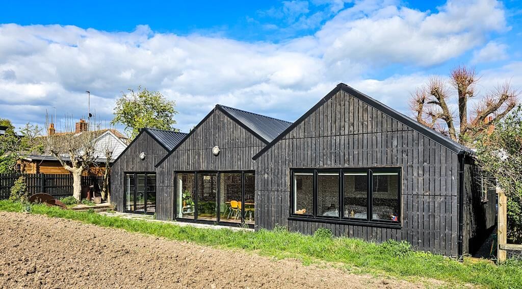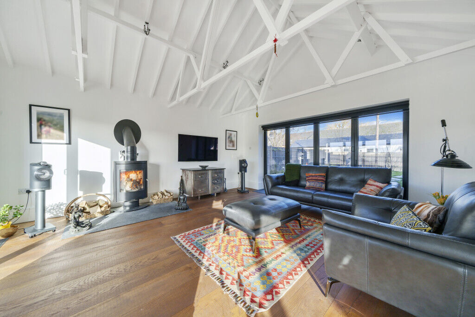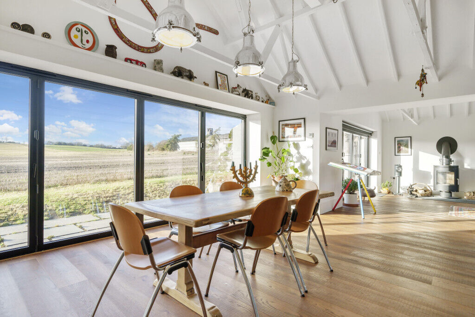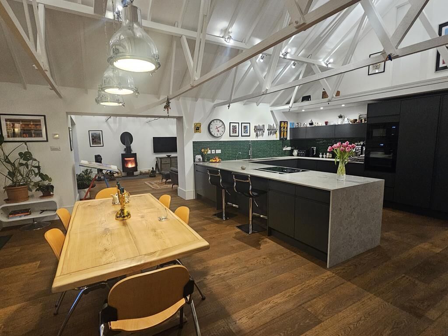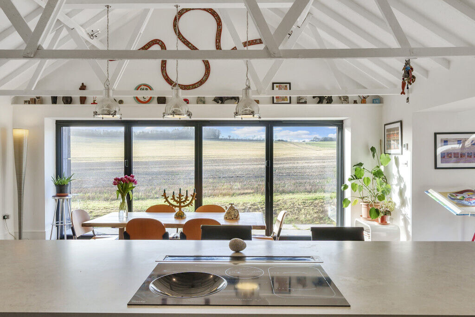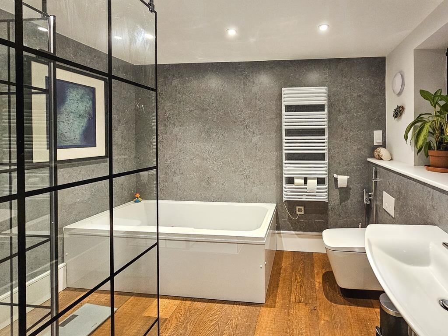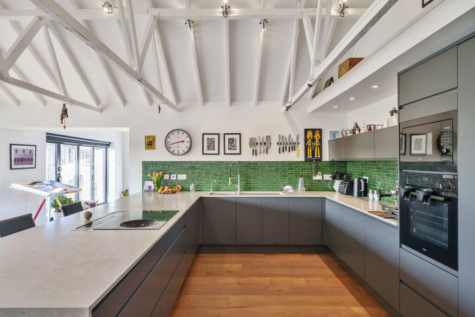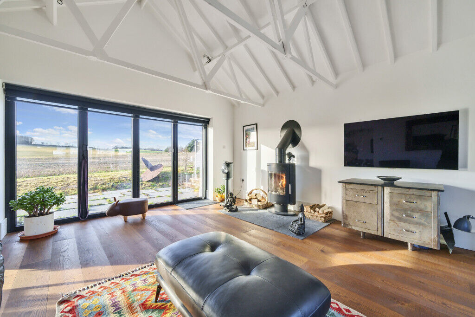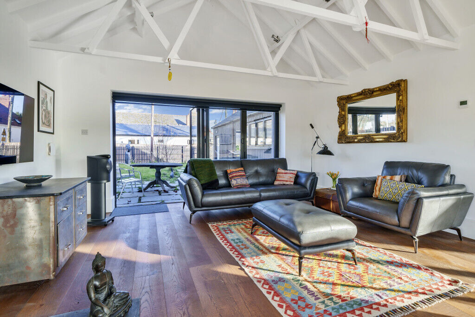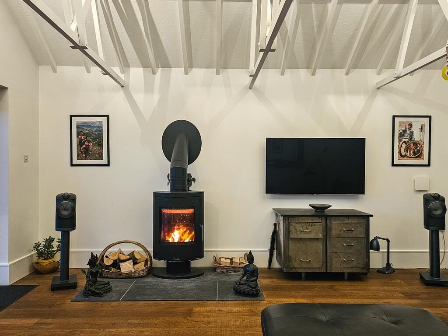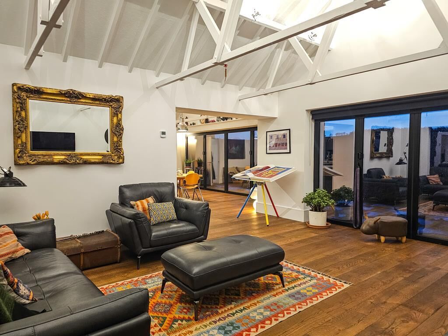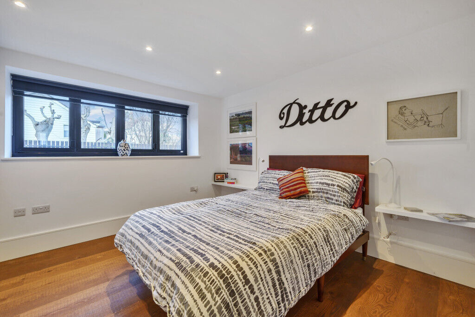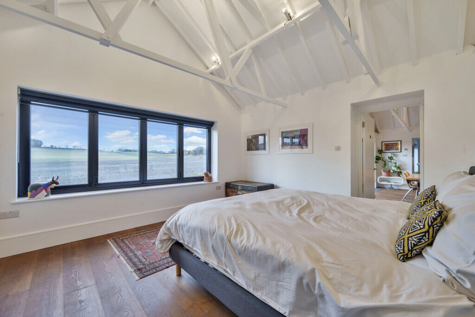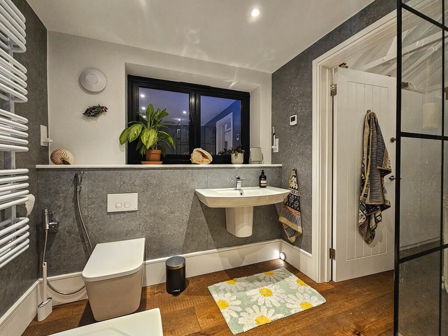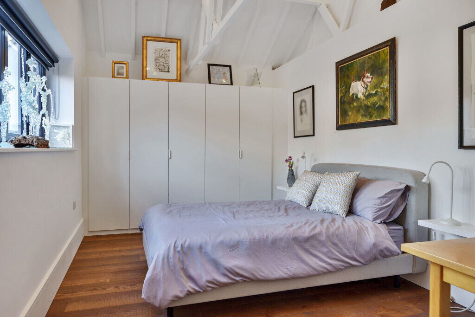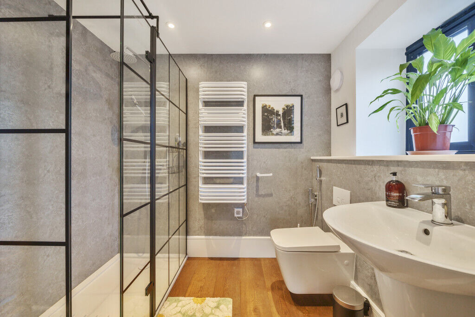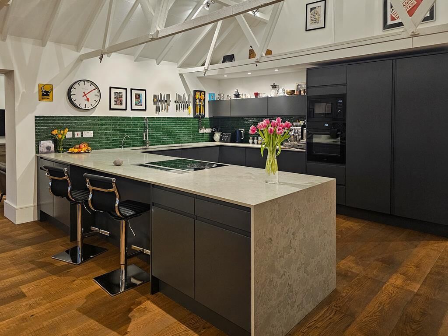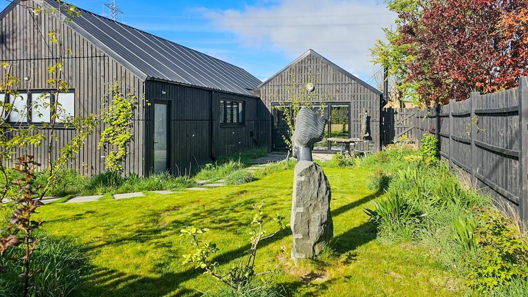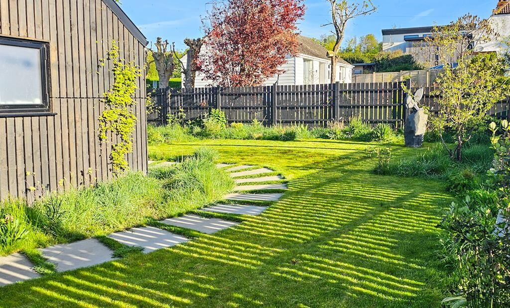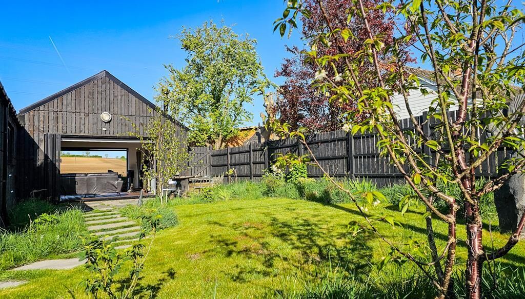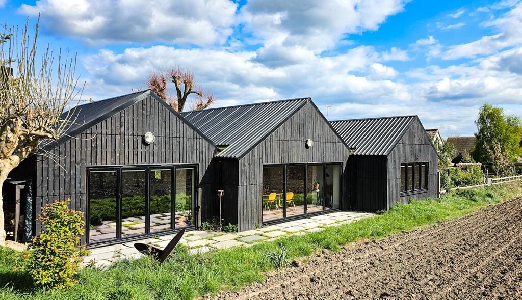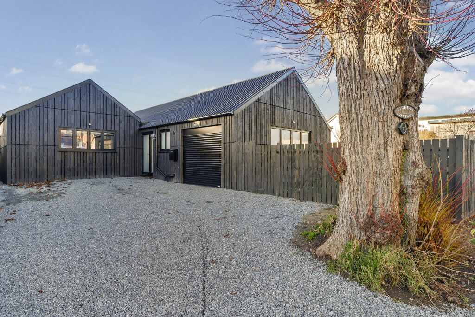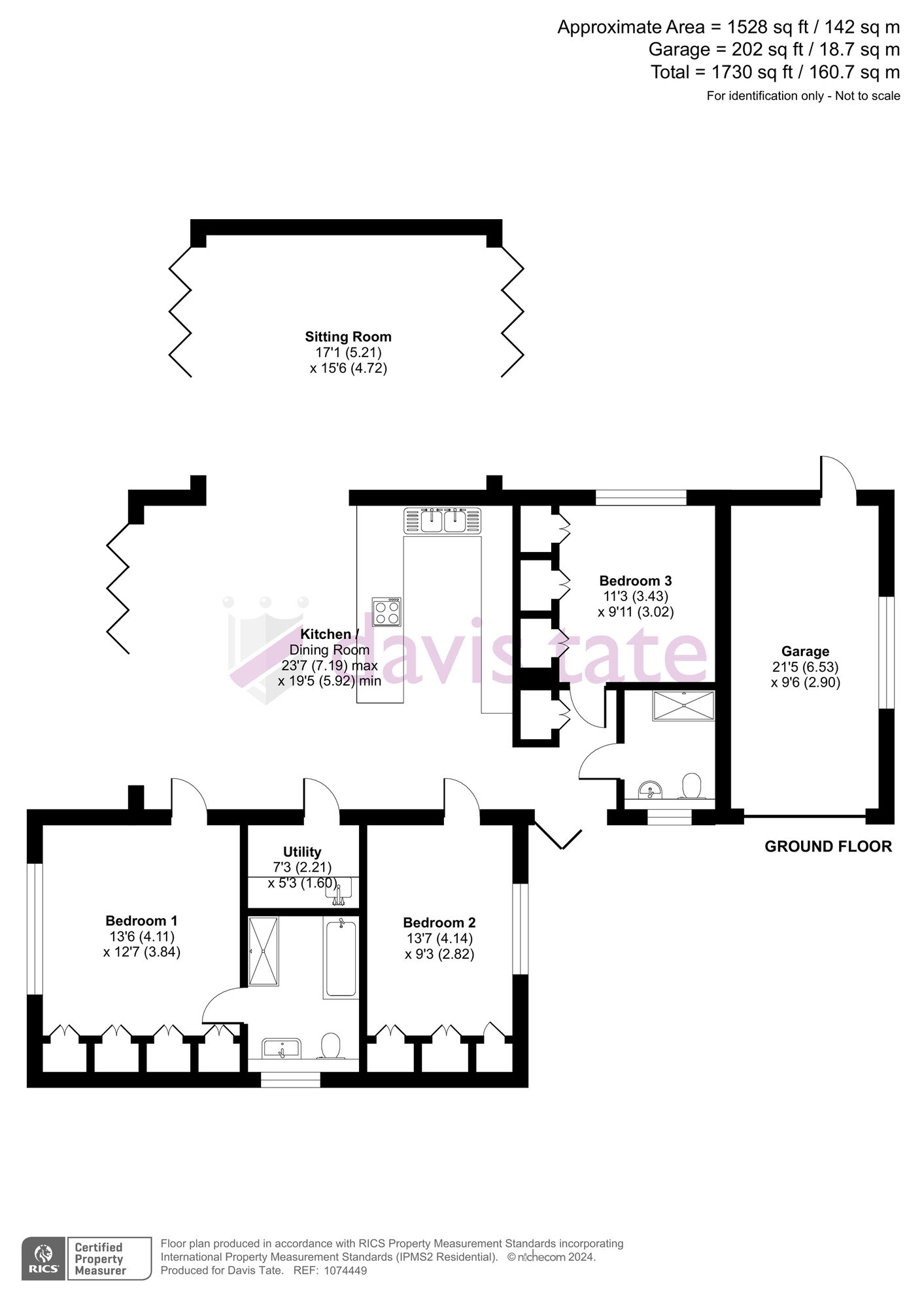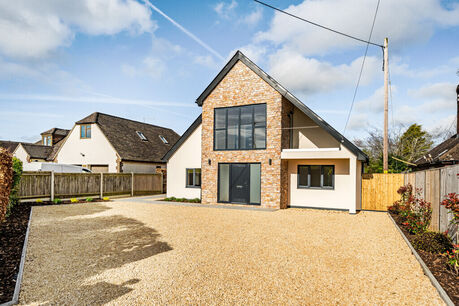Asking price
£975,000
3 bedroom detached bungalow for sale
Willow Court Lane, Moulsford, OX10
Key features
- Extended & Fully Renovated Bungalow
- Contemporary Design & Finish
- Stunning Countryside Views
- East & West Facing Garden & Patios
- Energy Efficient & Economical
- Three Double Bedrooms & Two Bathrooms
Floor plan
Property description
DESCRIPTION:
A truly individual property, designed and extended in recent years by the current owner to maximise its position adjacent to open countryside. The property is contemporary in finish but designed externally to mimic the nearby farm buildings with timber cladding. With fully open plan accommodation, including vaulted ceilings with exposed wooden rafters, the property is also fitted with multiple sets of fold and slide doors with low solar gain glass, light diffusing and black out double roller blinds. All doors and windows throughout are fold and slide, allowing one to feel fully integrated with the dramatic landscape when indoors, providing for a real connection with the surrounding natural world. The contemporary design is also energy efficient and economical, especially in conjunction with the high output wood burning stove. The immaculately presented accommodation includes: open plan kitchen/diner/living room, utility, main bedroom with en-suite, two further double bedrooms, shower room, and garage/ workshop. EPC Rating C.
LOCAL INFORMATION:
Moulsford is a charming village beside the River Thames, just north of Streatley and south of Wallingford. The village has two private schools - Cranford House School and Moulsford Preparatory School, with a range of other private schools including Abingdon, Radley, and Bradfield within driving distance. Close by is The Beetle & Wedge Riverside Inn & Restaurant, from which the Thames Path can be accessed with miles of walking and boating on the Thames. Goring-on-Thames and Cholsey offer a mainline railway station with direct access to Reading, Oxford and London Paddington. The M4 junction 12 and the M40 J8 are both within easy access.
ACCOMMODATION:
Frosted-glass French doors lead into the house, immediately opening to uninterrupted views over the adjacent fields, with engineered re-sawn oak, wide plank flooring and underfloor warm-water heating throughout. The main living space is all open plan with vaulted ceilings throughout with exposed timber rafters. The kitchen is fitted with a contemporary range of handle-less units with waterfall-end quartz, breakfast bar and worktops with green "Brutalist" glazed tiles. Integrated top of the range CDA appliances include full height fridge and freezer, multi-function steam oven, combination microwave and dishwasher. There is also a rare Miele induction hob with wok zone and an in-worktop Caple fully ducted flip-up extractor and a filtered drinking water tap. There are full-length fold and slide doors from the dining area, leading out to a west-facing, thyme-strewn, patio with an unobstructed vista over the fields, providing stunning ever-changing scenery and dramatic sunsets. A utility room is also accessible from the kitchen with additional stainless steel sink, shelving and worktops. The kitchen/diner is open to a living space, with double sets of fold and slide doors opening onto both front and back gardens, fitted with low solar-gain glass with double (light filtering privacy and blackout) blinds. The feature Opus multi-fuel/wood burning stove is in this room. The wood store is accessible from both front and rear gardens.
The main bedroom is rear aspect, with fold and slide windows, again with privacy and blackout blinds providing a real sense of bringing the dramatic landscape indoors. There is a full range of built in wardrobes, and an en-suite fitted with concrete-look panels, a striking walk-in shower with rainfall shower head and a separate double- ended bath, and heated designer towel rail. There are two further double bedrooms, both with full built-in wardrobes and floating shelving. A family bathroom, with similarly equipped walk-in shower, wc, sink and towel rail completes the accommodation.
OUTSIDE SPACE:
A gravelled drive provides off-street parking at the front, leading to the garage, with a mature pollarded lime tree. A gate leading into the garden is located at the front. The front garden has an Easterly orientation. A path meanders through the garden, leading to a patio seating area planted with creeping mint and other herbs. The garden is fully enclosed by open panel fencing, and gated access leads to the rear with a log store. A West facing patio is located at the rear, left open to the fields, providing an unobstructed outlook across rewilding area of grasses, flowers and herbs to the sweeping countryside beyond.
There is also an extra-long single garage/ workshop with an electric roller door, lighting and power, with platform storage above, all fully insulated, with a large frosted glass fold and slide window and a frosted glass pedestrian door into the garden.
ADDITIONAL INFORMATION:
South Oxfordshire District Council. Tax band C. Electric wet central heating system with zoned underfloor heating. Destratification fans for air re-circulation and heat retention. All doors and windows have low solar gain glass. Blinds fitted are double (light filtering privacy and blackout) roller-blinds. The whole-house water softener, Culm boiler and Gledhill hot water cylinder are housed in the ample loft storage area. Communal cesspit, charged at £10 pcm.
BUYERS INFORMATION
To conform with government Money Laundering Regulations 2019, we are required to confirm the identity of all prospective buyers. We use the services of a third party, Lifetime Legal, who will contact you directly at an agreed time to do this. They will need the full name, date of birth and current address of all buyers. There is a nominal charge of £60 including VAT for this (for the transaction not per person), payable direct to Lifetime Legal. Please note, we are unable to issue a memorandum of sale until the checks are complete.
REFERRAL FEES
We may refer you to recommended providers of ancillary services such as Conveyancing, Financial Services, Insurance and Surveying. We may receive a commission payment fee or other benefit (known as a referral fee) for recommending their services. You are not under any obligation to use the services of the recommended provider. The ancillary service provider may be an associated company of Davis Tate. (Not applicable to the Woodley branch – please contact directly for further information).
EPC
Energy Efficiency Rating
Very energy efficient - lower running costs
Not energy efficient - higher running costs
Current
74Potential
85CO2 Rating
Very energy efficient - lower running costs
Not energy efficient - higher running costs
Current
N/APotential
N/AMortgage calculator
Your payment
Borrowing £877,500 and repaying over 25 years with a 2.5% interest rate.
Now you know what you could be paying, book an appointment with our partners Embrace Financial Services to find the right mortgage for you.
 Book a mortgage appointment
Book a mortgage appointment
Stamp duty calculator
This calculator provides a guide to the amount of residential Stamp Duty you may pay and does not guarantee this will be the actual cost. This calculation is based on the Stamp Duty Land Tax Rates for residential properties purchased from 1 October 2021. For more information on Stamp Duty Land Tax, click here.

