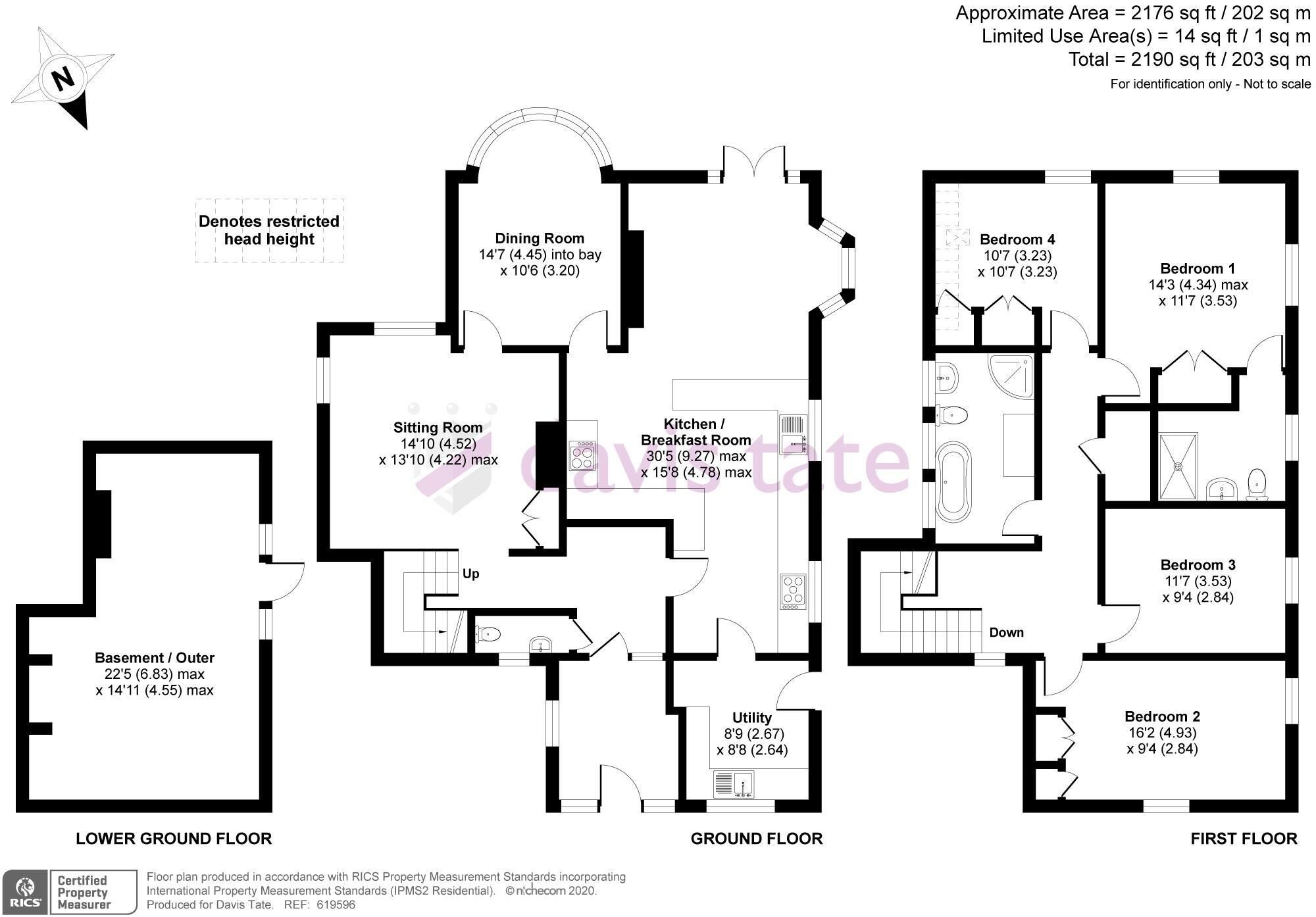£3,750pcm
Deposit £4,325 + £865 holding deposit
Other permitted payments
4 bedroom detached house to rent,
Available from 11/04/2025
Wargrave, Reading, RG10
Key features
- Available February/March 2024
- Detached house
- Parking
- Village location
- Four bedrooms
- Walled garden
Floor plan
Property description
Situated in a quiet tucked away position in the heart of Wargrave, this well presented detached house is next to the village green, and close to the church and river. The property is well presented with large windows throughout allowing for ample natural light. The layout of the house is a traditional ground and first floor design but with a basement room. It has a covered wooden gazebo style car port and an easily maintainable level walled garden. Unfurnished - EPC rating E.
Agents Note - The photographs were taken before the current tenancy.
Deposit amount based on asking price at 5 weeks = £4325
LOCAL INFORMATION
Wargrave is a charming village set on the banks of the river Thames just 3 miles from Henley-on-Thames and closer still to the local commuter hub of Twyford; there is mainline access to London from Twyford and Wargrave's own branch line station is a 5 minute walk from the property. The highly regarded Piggott School (secondary) and Piggott Junior School are set in the village and there are also numerous clubs, such as the local tennis club, two marinas, rowing club and social clubs giving Wargrave a close community feel.
ACCOMMODATION
This beautifully presented, detached house has been tastefully decorated throughout and offers flexible accommodation which comprises of: entrance porch, cloakroom, a superb open-plan kitchen/dining area leading into a separate dining room and also to a utility room. It also has a formal sitting room. On the first floor there are four bedrooms with an en-suite to the main bedroom, and a family bathroom fitted with a roll top bath and separate shower cubicle.
OUTSIDE SPACE
To the front of the property is a double car port with a tiled roof and further gravel parking to one side. Steps to the side lead down to the walled south facing garden which is mainly laid to lawn with bordering flower beds. A raised patio terrace, accessed from the breakfast room runs the width of the property.
ADDITIONAL INFORMATION
Wokingham Borough Council - Tax Band G - main drainage, oil heating
EPC
Energy Efficiency Rating
Very energy efficient - lower running costs
Not energy efficient - higher running costs
Current
54Potential
77CO2 Rating
Very energy efficient - lower running costs
Not energy efficient - higher running costs
Current
N/APotential
N/AAdditional information
Property ref
DTW220157
EPC
E
Council Tax
G













