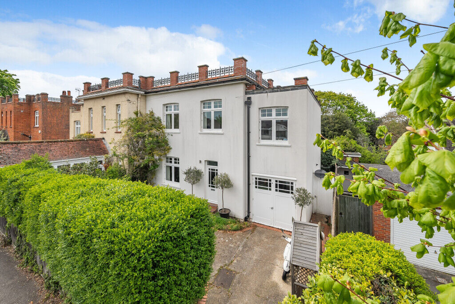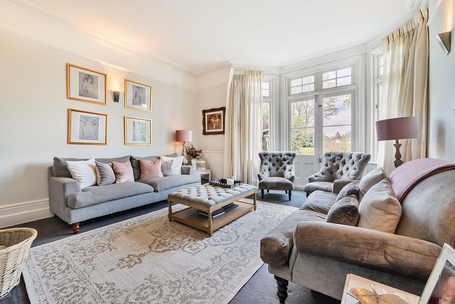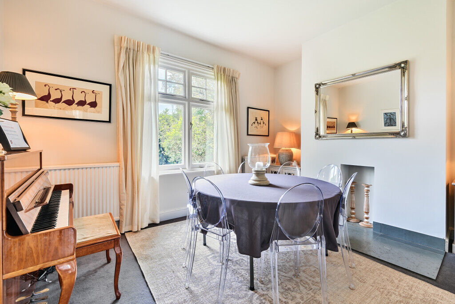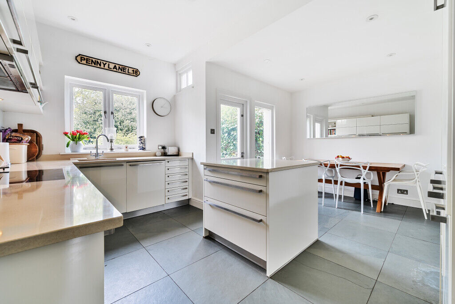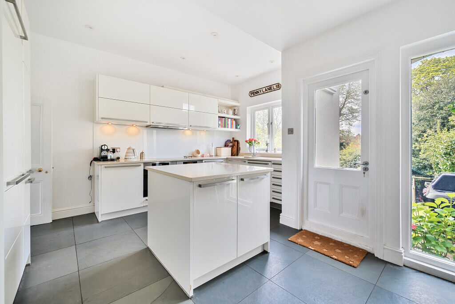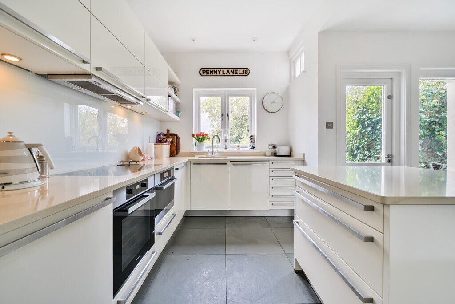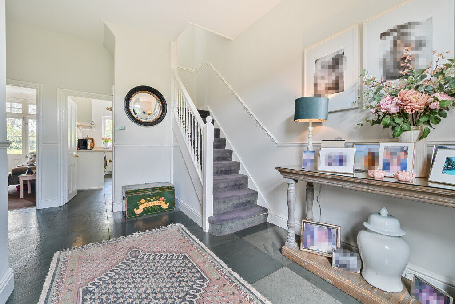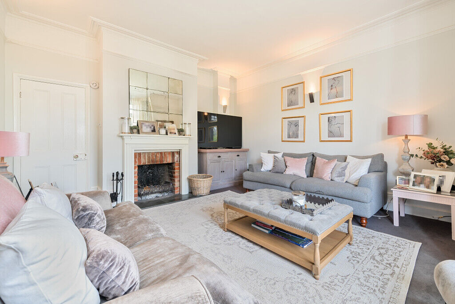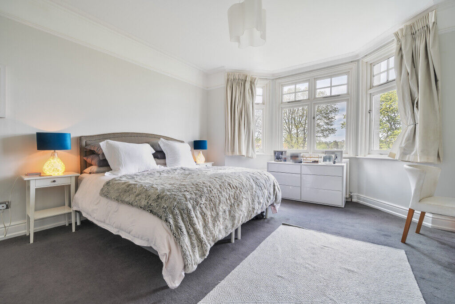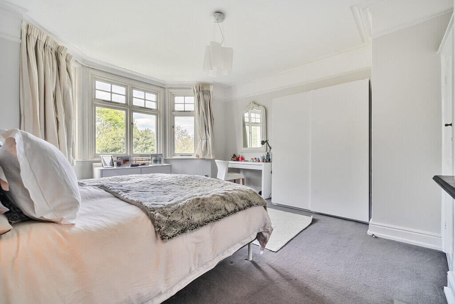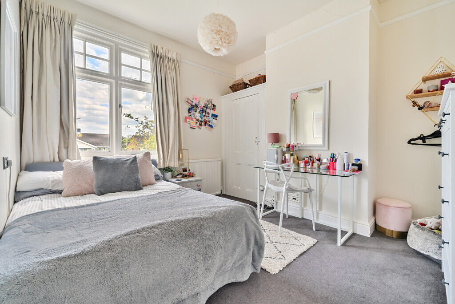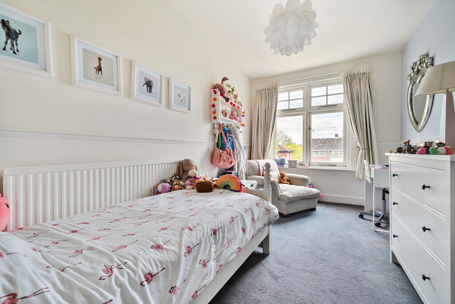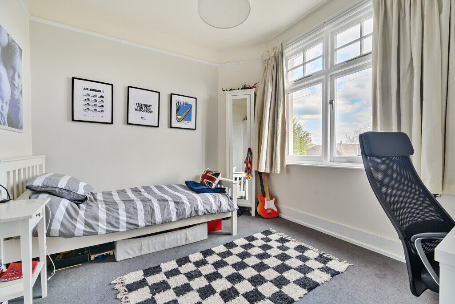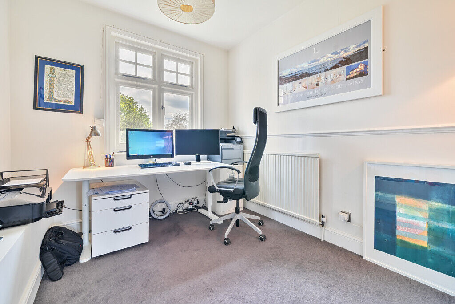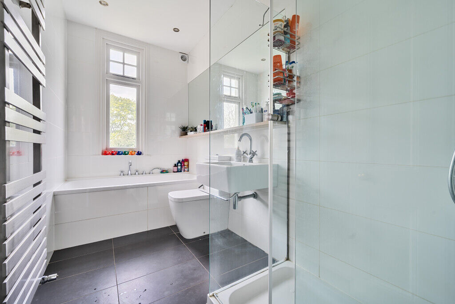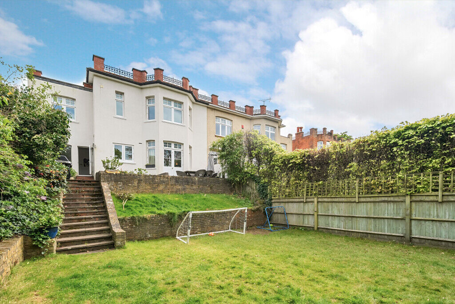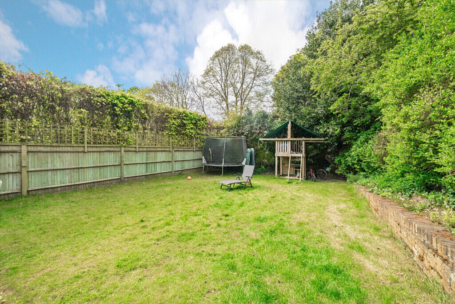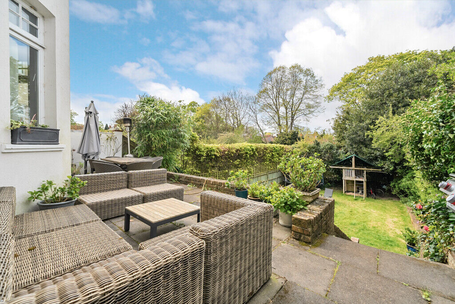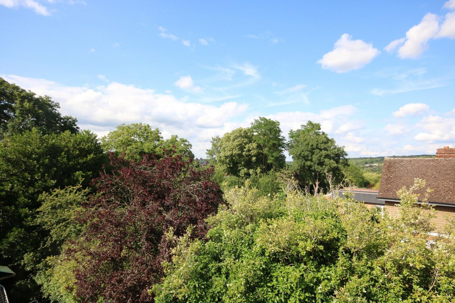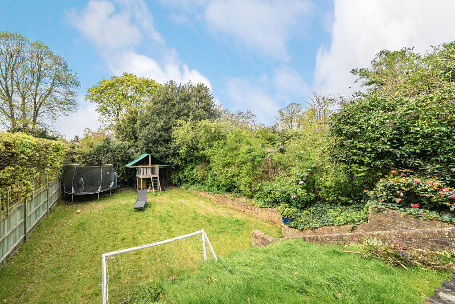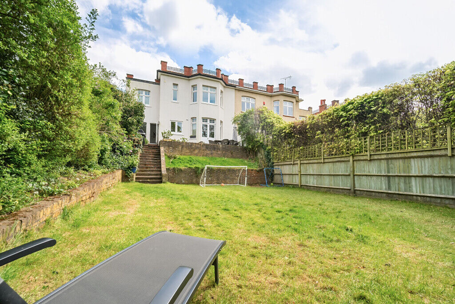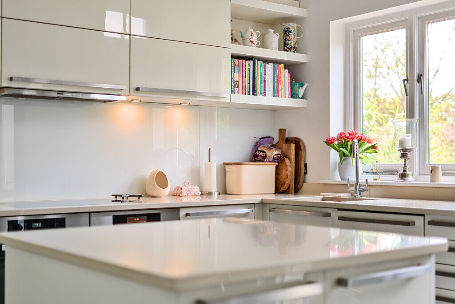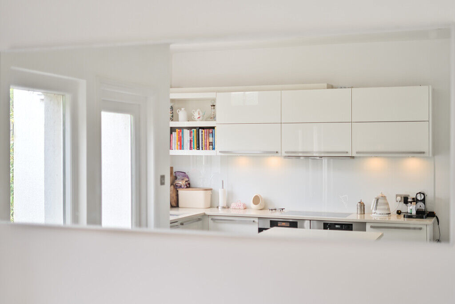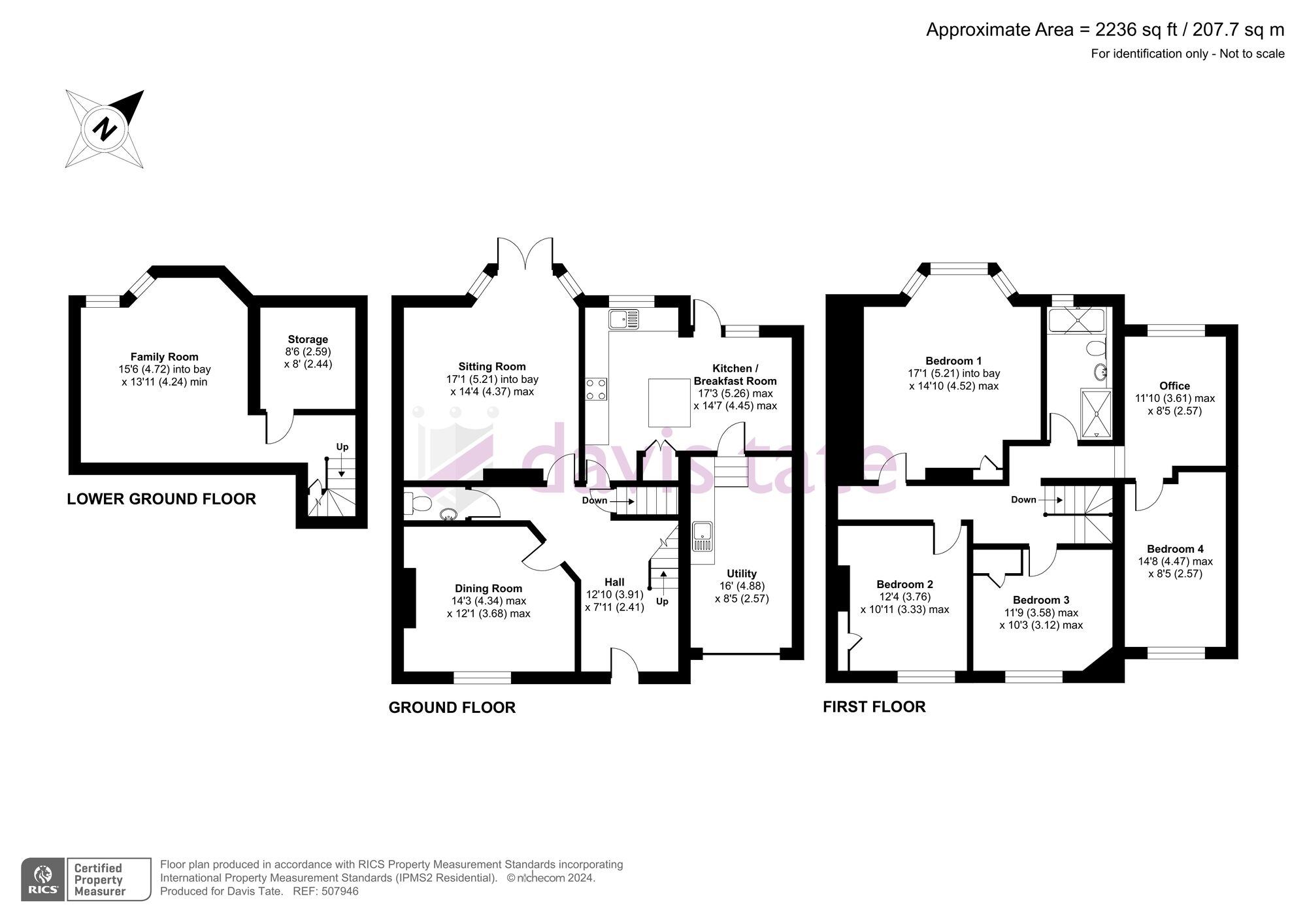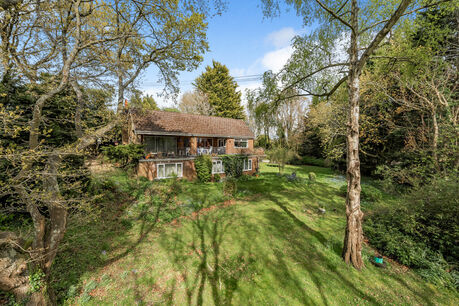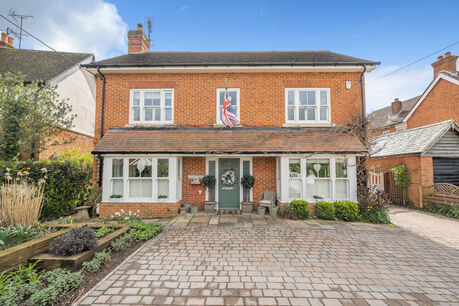Asking price
£1,400,000
4 bedroom semi detached house for sale
St Andrews Road, Henley-On-Thames, RG9
Key features
- Striking period property
- Four / Five bedrooms
- Three reception rooms
- Open plan kitchen breakfast room
- Gated driveway and enclosed rear garden
- Premier road in Henley
Floor plan
Property description
A rarely available 'castle' house located on a premier road in Henley. The property is well proportioned with original features and includes two spacious reception rooms, an open plan kitchen diner and a basement room. It further benefits from a private garden and driveway parking. EPC Rating D.
LOCAL INFORMATION
St Andrews Road is one of the most popular residential roads in Henley-On-Thames. The property is located approximately 500m from the town centre and train station. There is a thriving local community including a residents’ WhatsApp group and book club.
Henley-On-Thames is a charming prestigious riverside market town within 35 miles of central London, 10 miles of Reading and 25 miles of Heathrow. It offers an abundance of shops, cafés, pubs and restaurants, a cinema, a historic theatre and Phyllis Court private members club, as well as the world-famous Henley Royal Regatta, Literary Festival, Henley Festival and Rewind Festival. Pop-up events take place along the river throughout the summer. Henley-On-Thames is surrounded by lovely countryside, dominated by the Chiltern Hills (Area of Outstanding Natural Beauty) and the River Thames. There are miles of walking, cycling and running routes along the Thames Path and in the surrounding countryside, and of course rowing and boating on the river. The pretty town of Marlow is 8 miles away, and close by are the Hambleden Valley, Stonor House, National Trust properties and several award-winning vineyards and breweries.
The town has a railway station providing a link to the mainline stations in Reading and Twyford with a fast service to London Paddington (from 28 minutes). The Elizabeth Line allows direct access to the City, Canary Wharf, the West End and Heathrow Airport. The M4 (J8/9) is 9 miles away, and the M40 (J4) is 10 miles.
Local primary schools include Trinity, Badgemore and Valley Road, and are all rated good or outstanding by Ofsted. Gillotts School and The Henley College offer secondary and 6th form education. Fee-paying prep schools within Henley-on-Thames include St Mary’s and Rupert House, and other nearby ones include Moulsford Boys, Lambrook, Ludgrove, Crossfields and Dolphin School. Excellent local fee-paying senior schools include Shiplake College, Queen Anne’s, Reading Blue Coat, Leighton Park, Cranford, The Abbey, Reading Grammar, Pangbourne College, Wycombe Abbey and Abingdon.
ACCOMMODATION
Well-presented throughout, the property enjoys high ceilings and tall windows giving a lovely light and airy feel to the accommodation. The front door opens into a spacious entrance hall with stairs to the first floor and basement. The modern open plan kitchen breakfast room has a glazed door to the garden. It is fitted with Miele appliances, granite worktops and a central island overlooking the dining area. The utility area is spacious and could be converted into additional dining space, if required. The living room is stunning, with period detailing, a large open fireplace and French doors opening out to the patio and garden beyond. There is a second reception room, currently used as a formal dining room with bay window to the front. Completing the ground floor is a guest w.c. The basement has been converted int an additional reception space which could be used for a variety of things including guest accommodation. There is also a large store cupboard.
The first floor comprises four bedrooms with the master bedroom enjoying a large bay window overlooking the garden. The family bathroom is fitted with a white suite and includes a walk in shower and separate bath. Finally, there is a study area with a view over the garden. Stairs lead up to a large roof and give roof access. This could be converted to a roof terrace, STPP, if required.
OUTSIDE SPACE
The property has gated access to a driveway. There is a front garden set behind a high hedge giving privacy. There is a side return which leads to the rear garden. This is split level. There is a wide patio running the length of the house providing spaces to relax and dine. Steps lead down to a level lawn with a play area at the further end.
ADDITIONAL INFORMATION
South Oxfordshire District Council, tax band F. All mains services connected.
BUYERS INFORMATION
To conform with government Money Laundering Regulations 2019, we are required to confirm the identity of all prospective buyers. We use the services of a third party, Lifetime Legal, who will contact you directly at an agreed time to do this. They will need the full name, date of birth and current address of all buyers. There is a nominal charge of £60 including VAT for this (for the transaction not per person), payable direct to Lifetime Legal. Please note, we are unable to issue a memorandum of sale until the checks are complete.
REFERRAL FEES
We may refer you to recommended providers of ancillary services such as Conveyancing, Financial Services, Insurance and Surveying. We may receive a commission payment fee or other benefit (known as a referral fee) for recommending their services. You are not under any obligation to use the services of the recommended provider. The ancillary service provider may be an associated company of Davis Tate. (Not applicable to the Woodley branch – please contact directly for further information).
EPC
Energy Efficiency Rating
Very energy efficient - lower running costs
Not energy efficient - higher running costs
Current
55Potential
81CO2 Rating
Very energy efficient - lower running costs
Not energy efficient - higher running costs
Current
N/APotential
N/AMortgage calculator
Your payment
Borrowing £1,260,000 and repaying over 25 years with a 2.5% interest rate.
Now you know what you could be paying, book an appointment with our partners Embrace Financial Services to find the right mortgage for you.
 Book a mortgage appointment
Book a mortgage appointment
Stamp duty calculator
This calculator provides a guide to the amount of residential Stamp Duty you may pay and does not guarantee this will be the actual cost. This calculation is based on the Stamp Duty Land Tax Rates for residential properties purchased from 1 October 2021. For more information on Stamp Duty Land Tax, click here.

