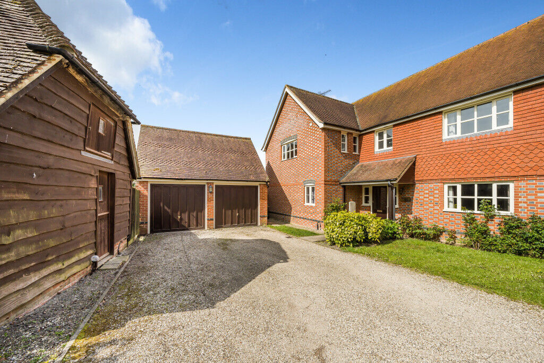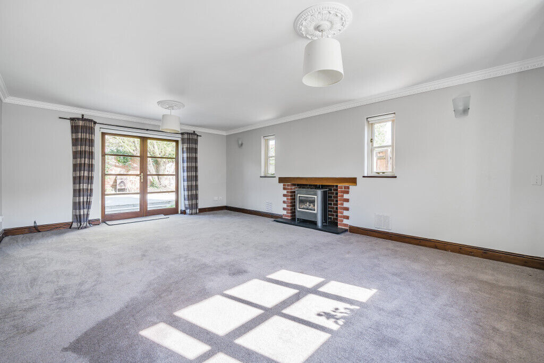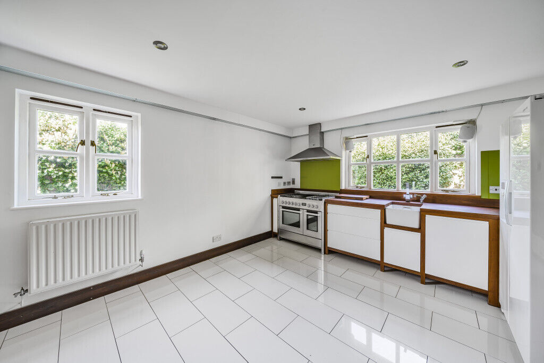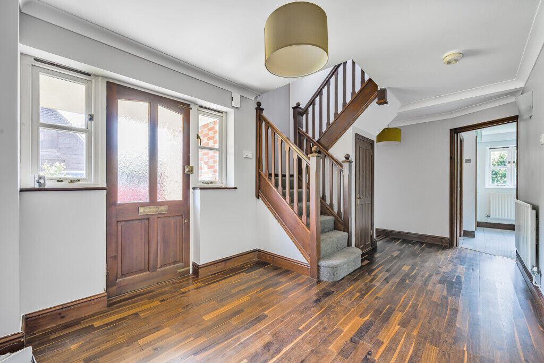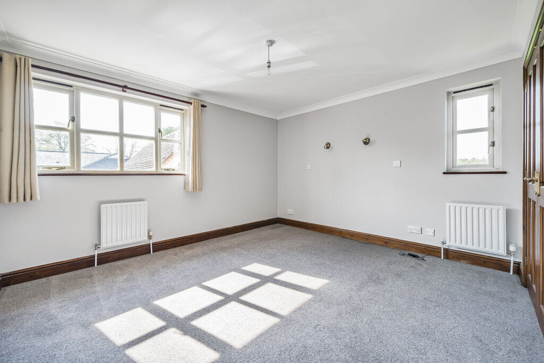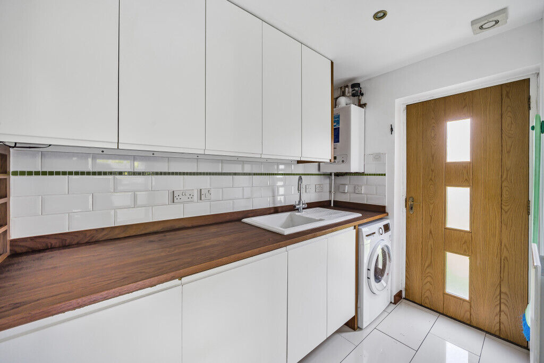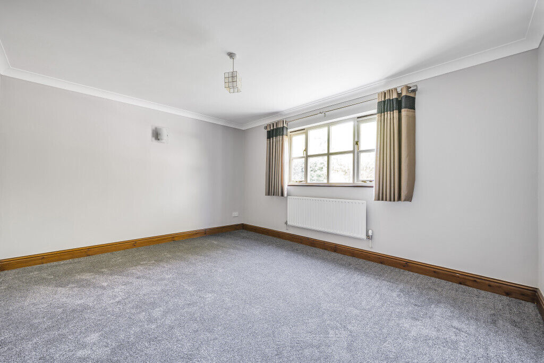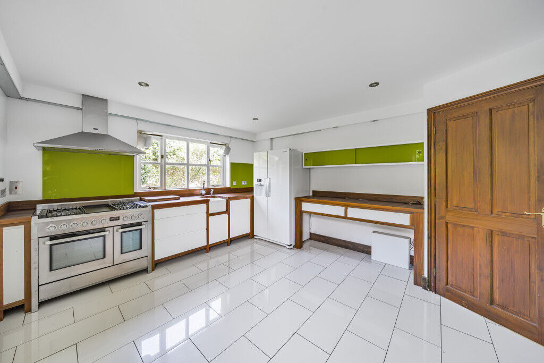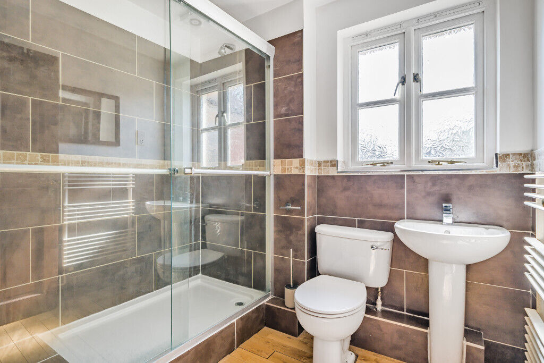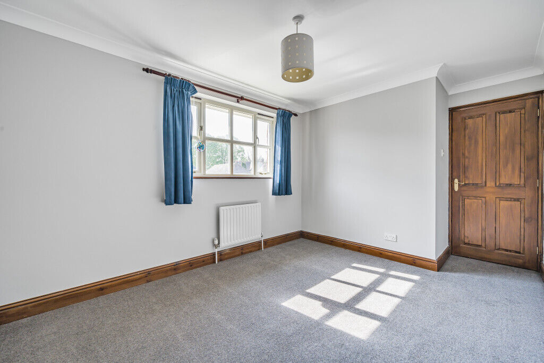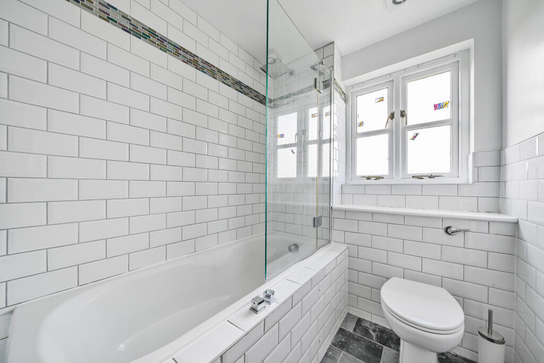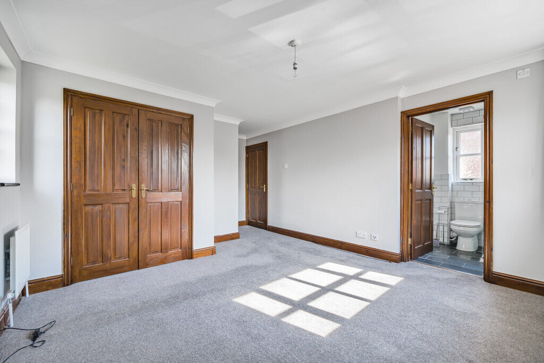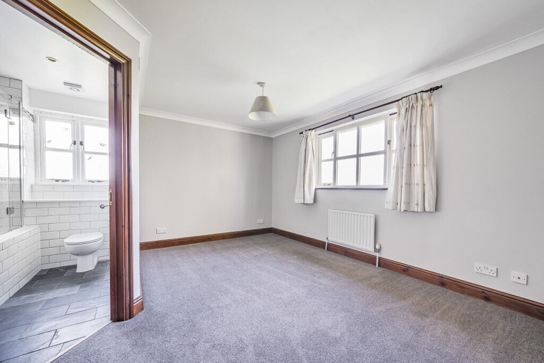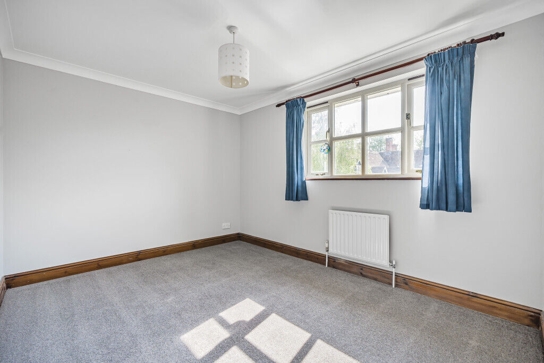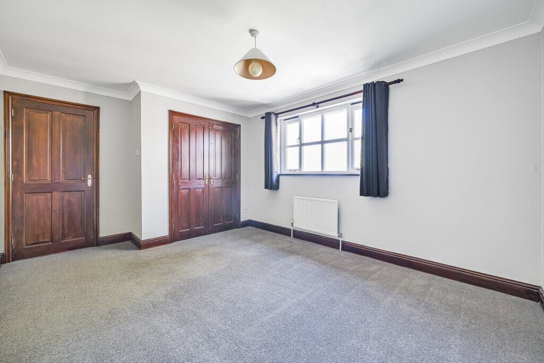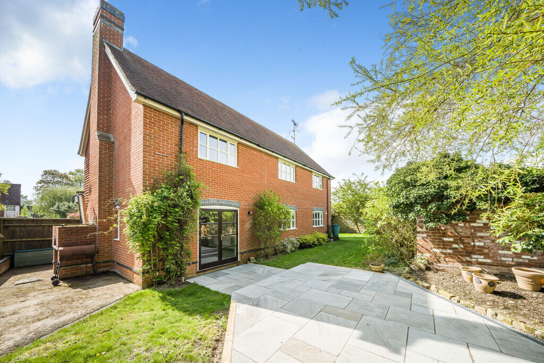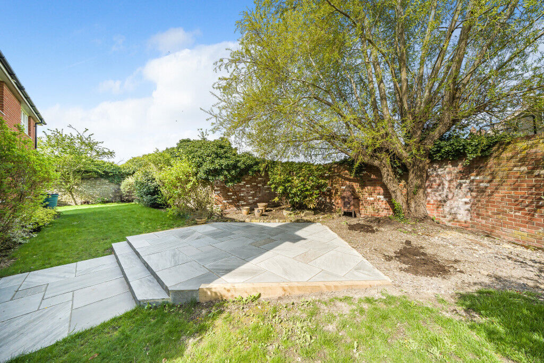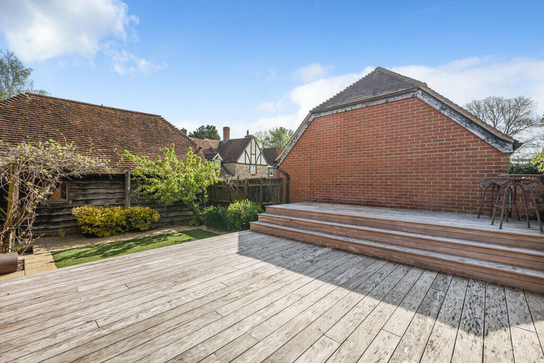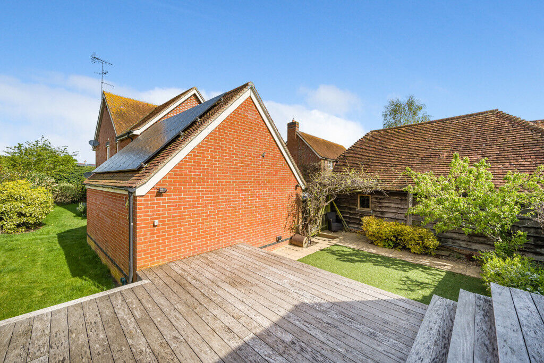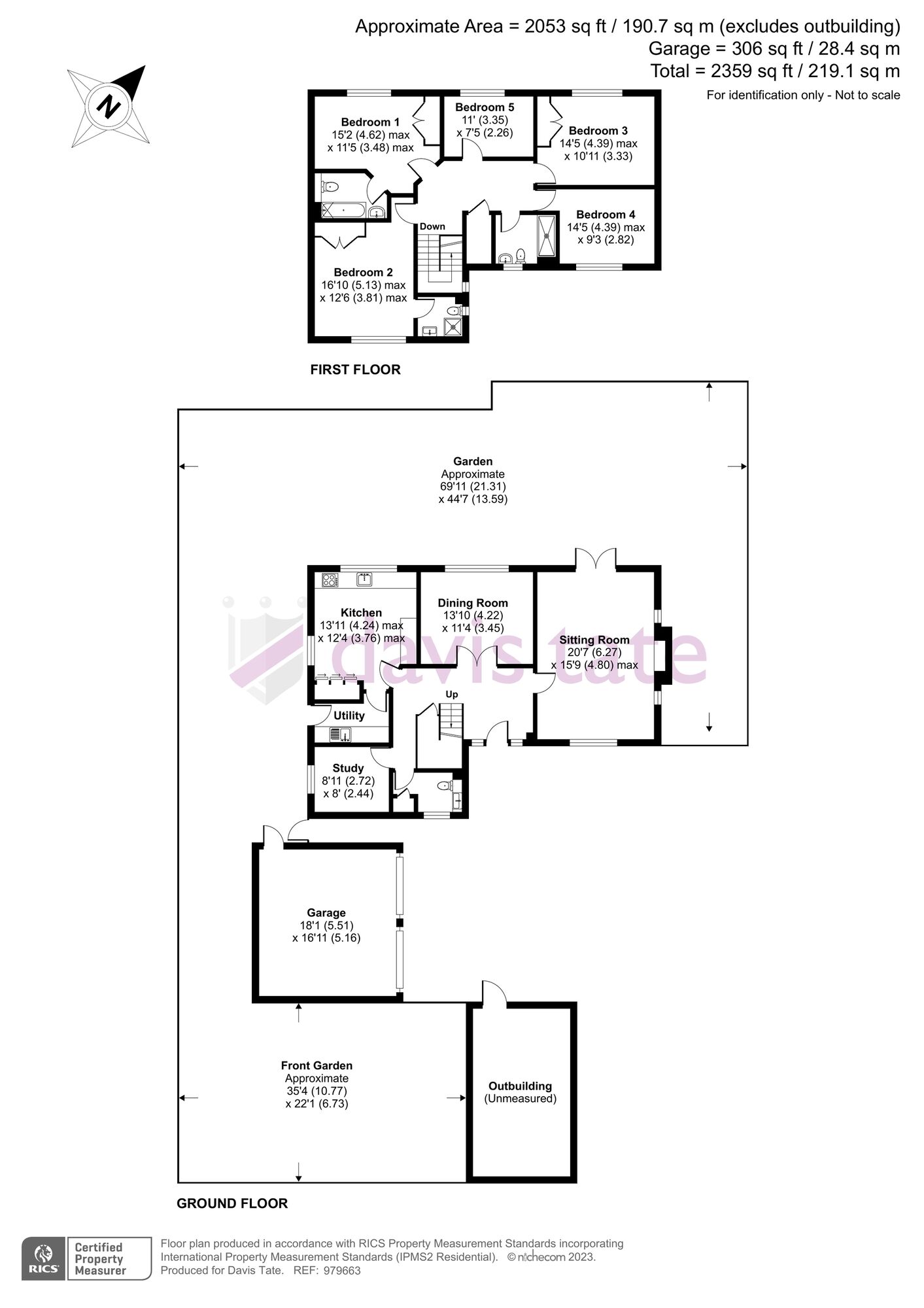£3,000pcm
Deposit £3,462 + £692 holding deposit
Other permitted payments
5 bedroom detached house to rent,
Available from 19/07/2024
The Causeway, Steventon, OX13
Key features
- Fully managed
- Five double bedrooms
- Converted barn
- Double garage and parking
- Village location
- Countryside views
- Available Mid July
- EPC Rating B
Floor plan
Property description
An established five bedroom detached family home, situated in the sort after village of Steventon. With parking and a double garage as well as a restored Grade II listed barn. Available Mid July. Unfurnished. EPC Rating B.
Deposit amount based on asking price at 5 weeks = £3,461
LOCAL INFORMATION
The desirable village of Steventon, with its ancient cobbled causeway and traditional village green, has an award-winning Farmhouse Bakery, co-op store with post office and off-licence as well as public houses. There is an extensive network of footpaths and bridleways offering many circular routes from the village. There are excellent commuter links with nearby access to the A34 leading to the M4/M40. Didcot Parkway main line station is a short drive away (London Paddington 35-40 minutes fast train).
ACCOMMODATION
The accommodation comprises an entrance hall with under stairs storage, with ample space for coats and shoes. A large living room with a log burner and patio doors leading out to the garden, separate dining room, kitchen/breakfast room with fitted cupboards and mood lights, off the kitchen is the utility room with built in white goods and extra storage as well as a back door into the garden. There is also a study/playroom and downstairs w.c. To the first floor are 5 double bedrooms with the majority having built in storage and the larger two both housing en-suites. Completing the top floor is the family bathroom with a modern suite.
OUTSIDE SPACE
To the front of the property is a gravelled driveway, a double garage and a Grand II listed barn with power and light. To the rear is a wrap around garden with a raised decking section and views over the fields.
ADDITIONAL INFORMATION
Vale of White Horse District Council - Council Tax Band F. Mains gas, electricity, drainage and water. Gas central heating & double glazing
*Photographs taken prior to current tenancy*
EPC
Energy Efficiency Rating
Very energy efficient - lower running costs
Not energy efficient - higher running costs
Current
82Potential
82CO2 Rating
Very energy efficient - lower running costs
Not energy efficient - higher running costs

